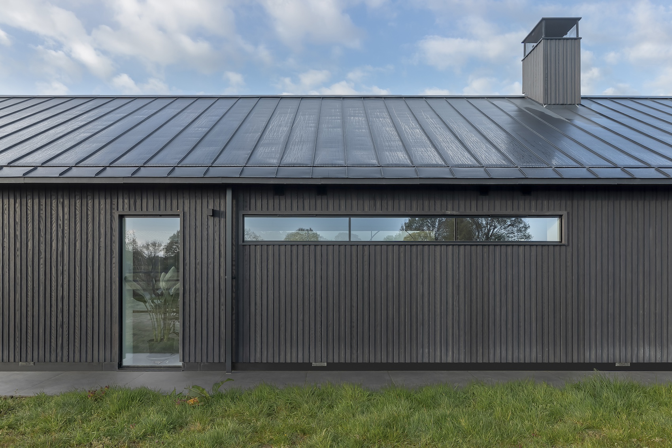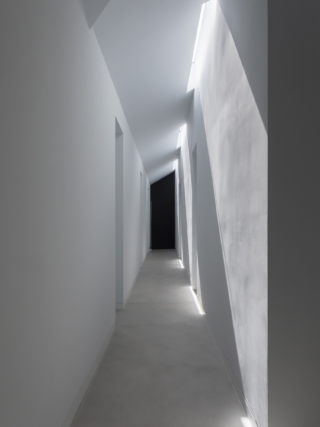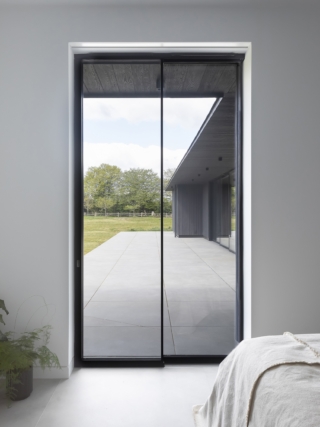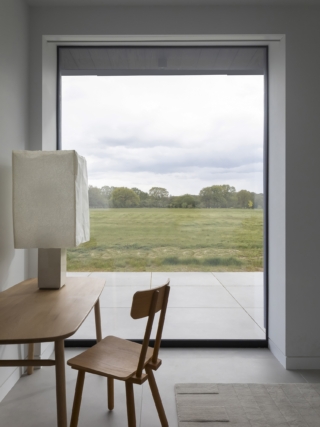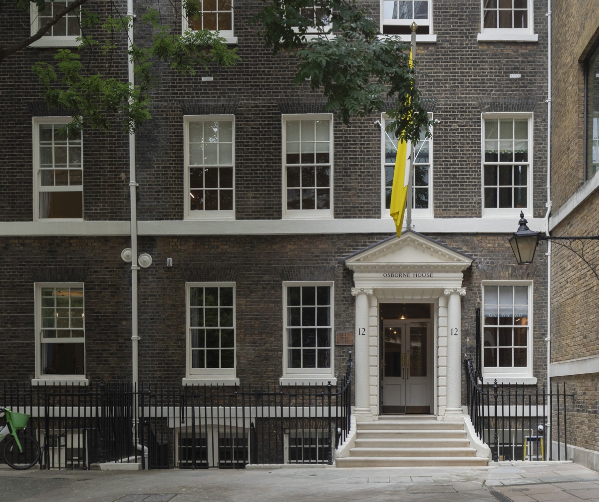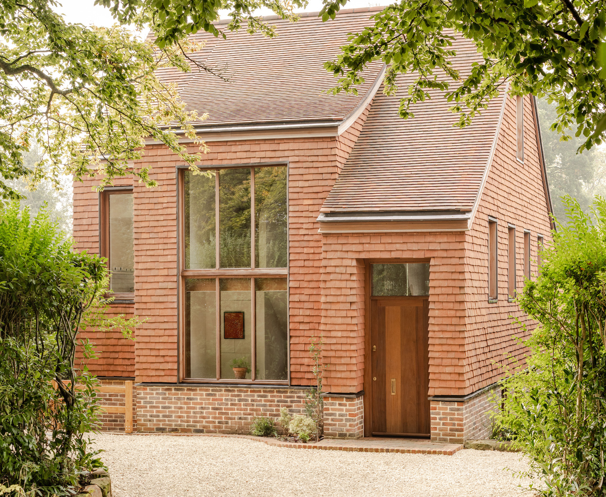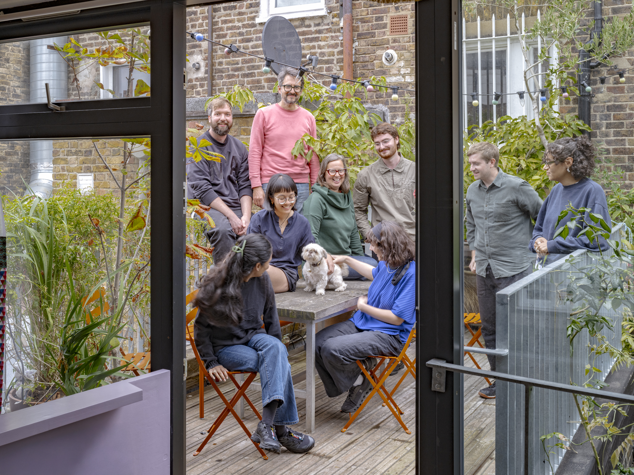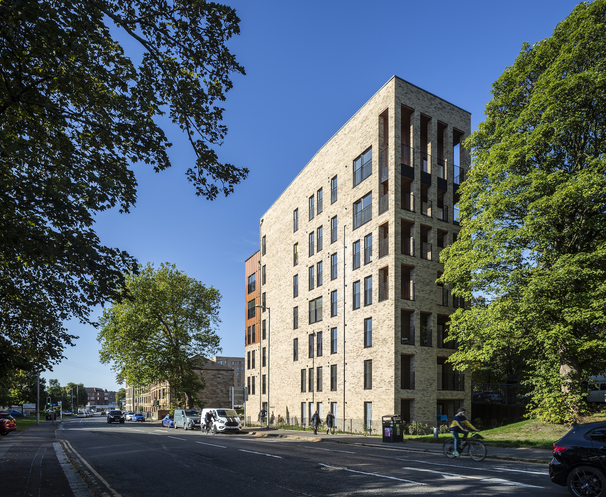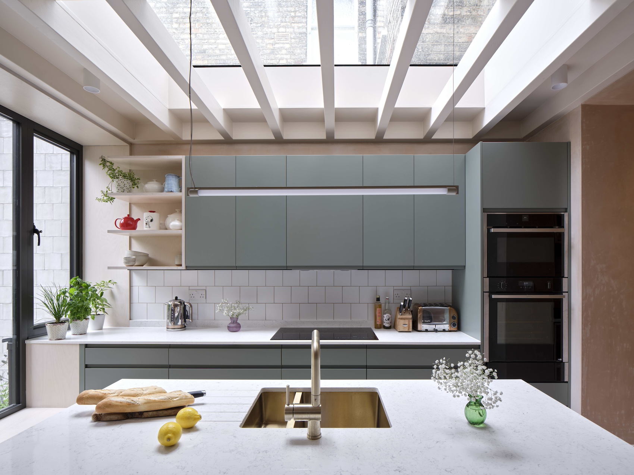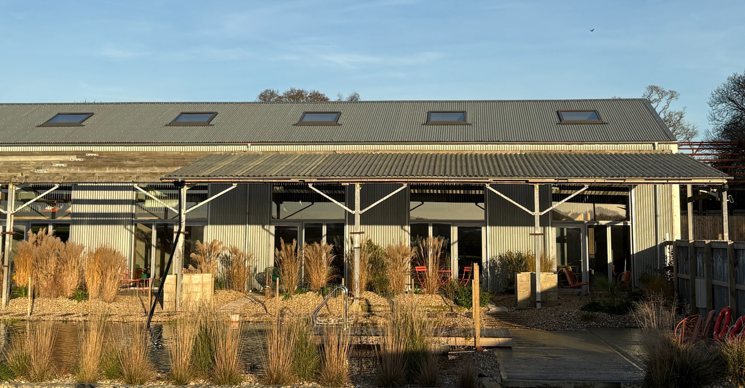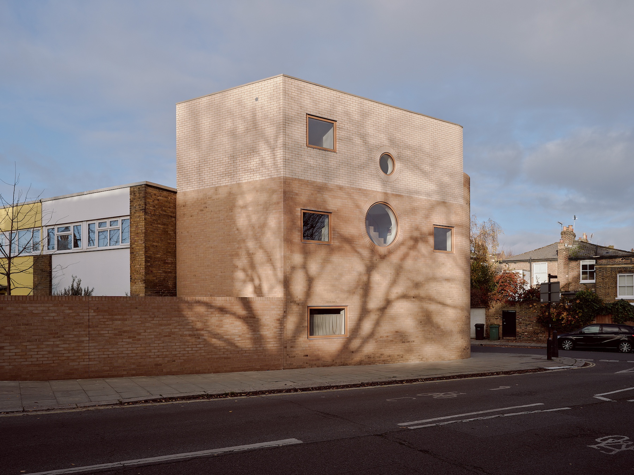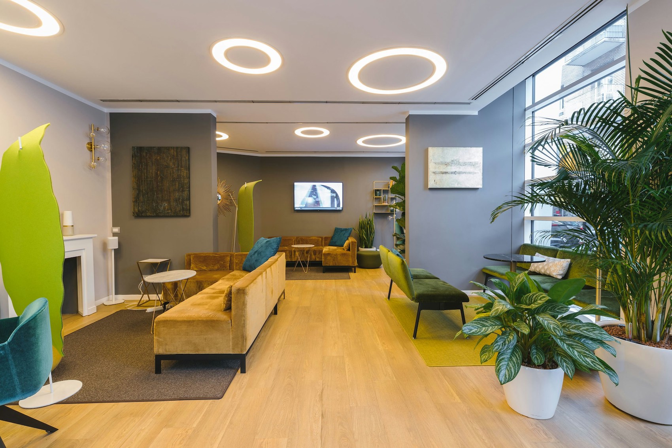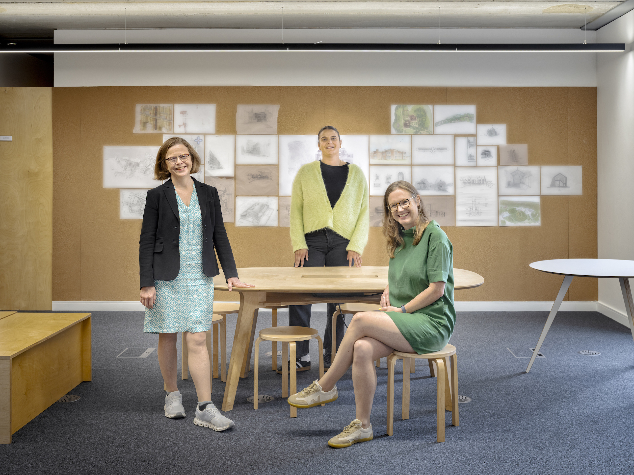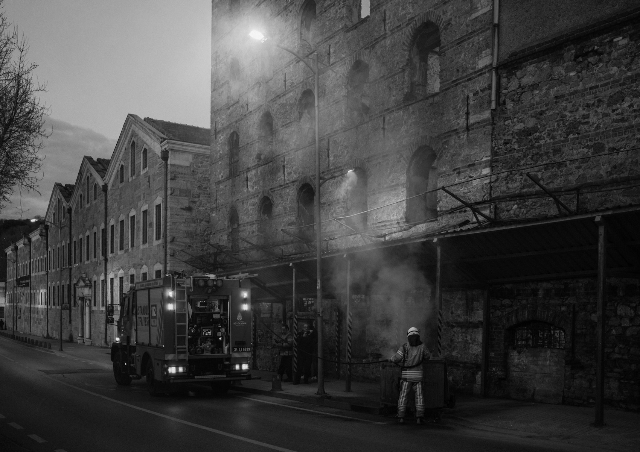London studio Mailen Design with the Dover office of Peter Bradford Architects has completed a refined rural dwelling that integrates into the Kentish countryside.
In the village of Staplehurst in the Kent countryside, Weald House — by Mailen Design and Peter Bradford Architects — has been built for clients Saro Castagna and Alexis Campbell as a retreat for their family
Longtime London residents, the couple were seeking an escape from their Islington townhouse. Along with their extended family of four adult children, Castagna and Campbell envisioned a space that would accommodate large gatherings while embracing the tranquillity of the countryside. Though the land came with planning permission and an initial design, the couple found the proposed multi-level structure at odds with the rural setting, looking for a more contextually sensitive home that would sit low within the landscape and offer expansive views of the surrounding environment.
Site plan.
Floor plan.
Mailen Design and Peter Bradford Architects, having previously worked together, were commissioned to reimagine the project. Through a series of remote consultations during the 2020 lockdowns, the architects worked closely with the clients, developing a design that would balance their love for minimalist architecture with the practicalities of rural living.
Speaking to AT, managing director Ben Mailen expanded on how the two practices came together. “The opportunity for collaboration came quite naturally in this instance. Peter Bradford was initially approached due to his previous working relationship with a relative of the client, who suggested him based on their shared history. Given our recent successful collaboration on another project that Peter had designed, he reached out to us when he recognised the scale of the task and felt our combined expertise would be beneficial,” he said.
“Our shared design values and tastes meant Peter trusted us to lead and develop the project from his initial design, drawing on our experience in delivering complex and larger-scale projects to ensure it was managed efficiently and to the highest standard.”
“It was very much a fluid and collaborative process, rather than a case of each practice working on separate elements. Peter’s initial contribution was in establishing the original L-shaped layout, which set a good foundation for the project. From there, Mailen Design took the lead on developing and refining all aspects of Weald House’s design and delivery.”
The master bedrooms offer expansive views of the rural surroundings. The full width of glazing in the master bedroom is 7.3 metres, split into four panes, each measuring 1.8 metres wide and 3 metres tall.
The home is defined by a large, open kitchen and dining area — Castagna’s passion for cooking guiding much of the spatial arrangement. The kitchen, carefully positioned to allow views of the landscape, serves as the heart of the house, where family and friends can gather. Adjacent to this space, Campbell’s study is situated to offer a similar connection to the outdoors, catering to her need for a serene working environment.
Externally, Weald House nods to the typology of the traditional black barn, its restrained form clad in blackened timber. Originally conceived with polished concrete floors and expansive glazing, the design was refined to offer both privacy and openness. From the main point of entry, the structure appears solid, with carefully placed openings offering glimpses of the interior.
The southern elevation, by contrast, is dominated by full-height glazing (the opening is 8.5 metres wide when fully retracted, with the total glazing spanning 12.5 metres), framing the meadow and woodland beyond, while deep roof eaves create sheltered outdoor spaces, extending the living areas into the landscape.
Internally, a muted material palette establishes a sense of calm, allowing the natural surroundings to take centre stage. Pale grey porcelain tiles line the floors, while chalk-painted walls subtly reflect the ever-changing light. Throughout, windows and rooflights are positioned to capture dynamic light patterns, creating a dialogue between the interior spaces and the outside world.
The architectural team paid close attention to the house’s relationship with its context. Nestled at the end of a gravel drive, the building’s facade balances privacy with visual interest. Black oak moulded timber composite cladding, varied in depth and profile, lends a tactile quality that echoes the organic irregularities of the landscape. A pitched zinc roof with fine, detailed edges conceals the rainwater management system, further integrating the house into its environment.
The house draws on influences from Japanese design and contemporary New Zealand homes. On the roof, 45 solar panels and two air source heat pumps provide energy, while the extended roof serves to regulate internal temperatures and captures rainwater for reuse. Carefully positioned rooflights allow natural light to flood the interior during the day, while at night, the moonlight continues to animate the spaces within.
Upon entering, the home reveals a carefully considered spatial arrangement. The main door opens at the junction of the L-shaped plan, leading to an open kitchen, dining, and living space. Wall-to-wall glazing frames a sweeping view of the meadow, with deep eaves offering protection from the elements. The kitchen, with a matte black finish and a custom-built stainless steel island, anchors the space, while an adjacent dining area opens onto a paved terrace, neatly linking to the garden.
At the opposite end of the living space, a concrete-framed fireplace sits against a black panelled wall, concealing two doors leading to a snug and a home office. The snug offers a cozy retreat, while the office, with its verdant views, provides a quiet space for work.
The private wing of the house, extending from the entrance, contains four bedrooms, each with an ensuite and built-in storage. Windows along the corridor punctuate the space, offering framed views of the drive and meadow. The master bedroom, at the end of the hallway, opens onto the landscape through expansive glazing, again, connecting with the outdoors.
Credits
Client
Saro Castagna and Alexis Campbell
Architect
Mailen Design & Peter Bradford Architects
Interior design
Mailen Design
Structural engineer
SD Structures
Main contractor
Syntheto Construction Ltd
Fireplace specifier
Victoria Stone
Quantity surveyor
Astute Quantity Surveyors
Building control
SD Engineers








