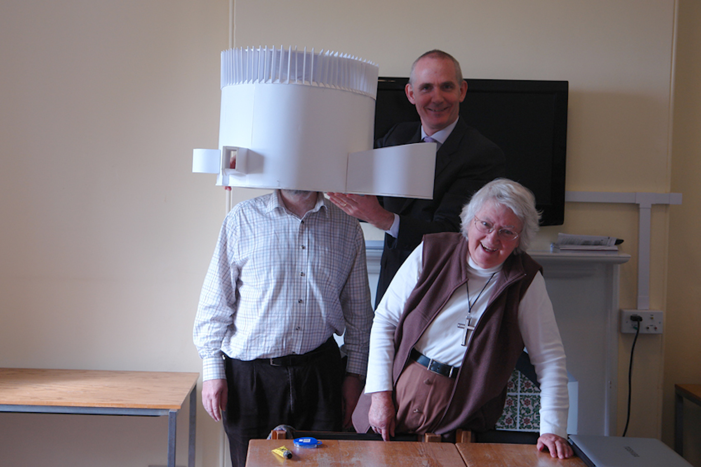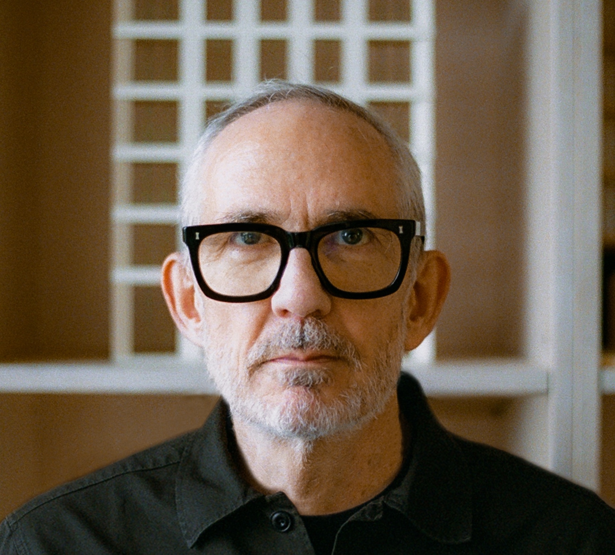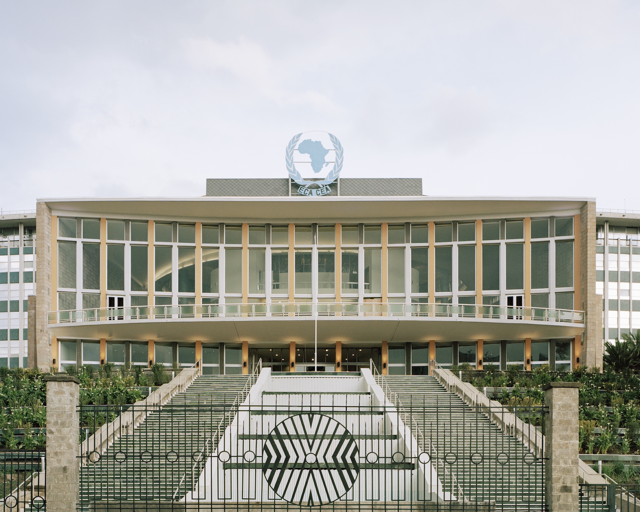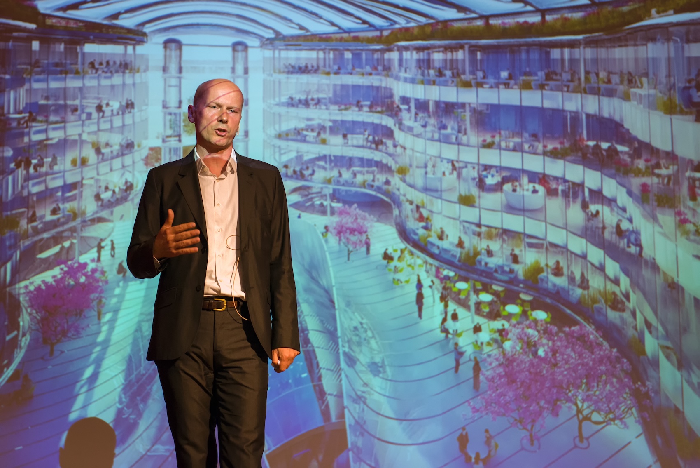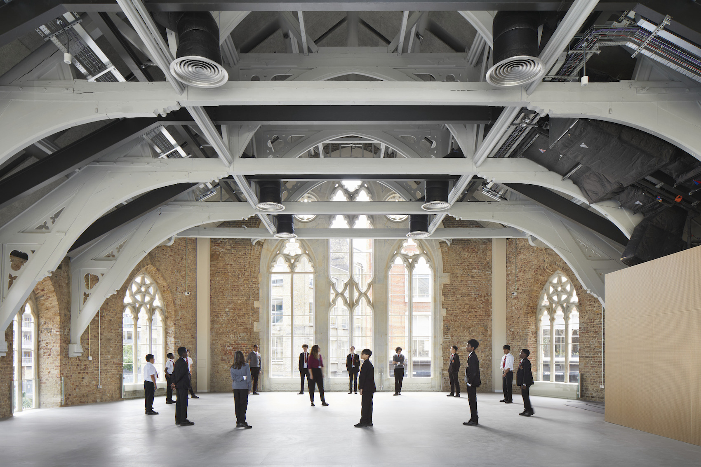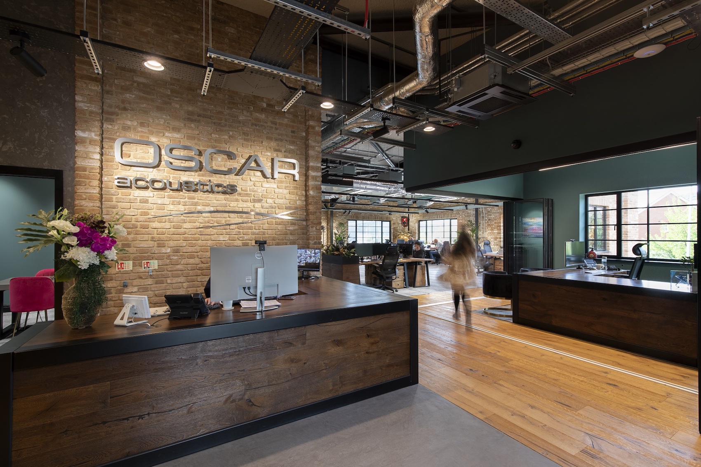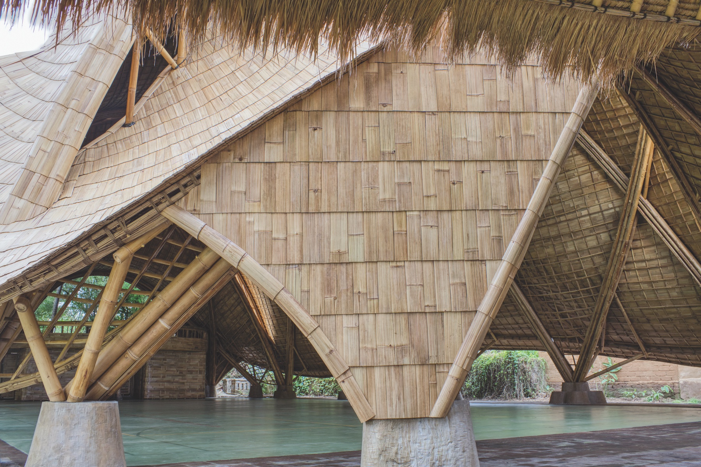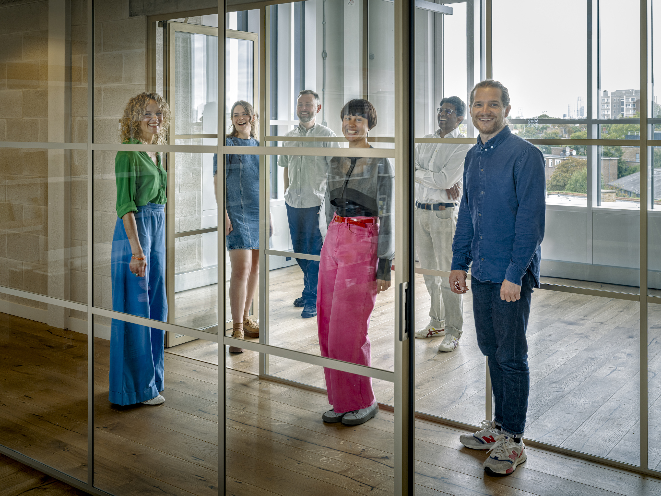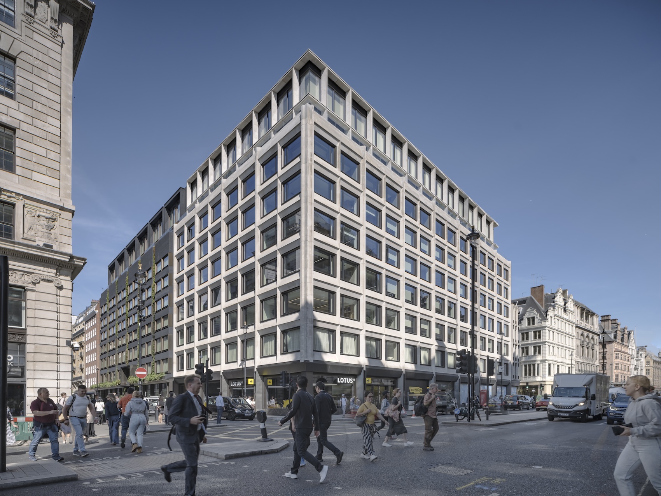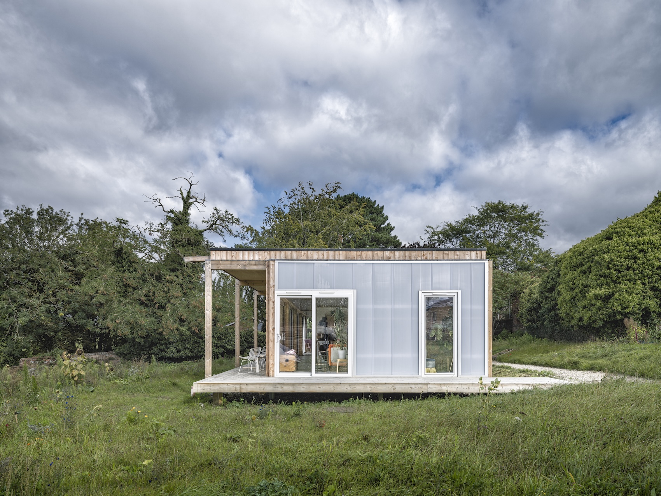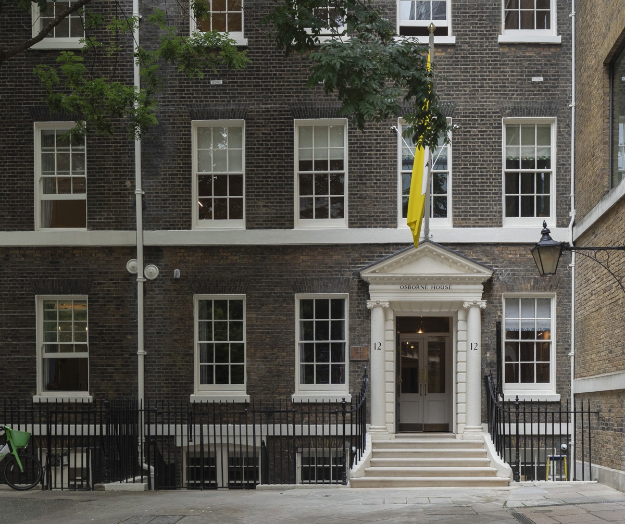Gbolade Design Studio has completed its first net-zero development in Crystal Palace, south London.
Gbolade Design Studio has completed Hermitage Mews, a development of eight net-zero townhouses in London’s Crystal Palace. Characterised by a sawtooth roofline and split-level floor plans, the scheme comprises a mix of three and four-bedroom terraced and semi-detached houses on a narrow, sloping plot adjacent to car-dominated Beulah Hill.
Originally conceived by Nissan Richards Architects, Gbolade Design Studio took over the project during lockdown, reimagining the design to futureproof the homes. The units incorporate a living room or home office alongside a combined dining/kitchen area with a study nook – all of which have been optimised for extended occupant use and enhanced acoustics to buffer the noise pollution from Beulah Hill.
The plan takes advantage of a two-metre level change across the site to provide split-level spaces that feel spacious and are flooded with daylight. This arrangement also visually connects the living and kitchen/dining areas, fostering both formal and incidental family interactions. Natural light is drawn deep into the floor plans via carefully placed rooflights. Intended to complement the surrounding context, the façade employs a multi-coloured, hand-moulded clay-facing brick (Azaela, Vandersanden) with a sanded-coated finish. Bands of recessed brickwork provide additional surface articulation.
The scheme targets the RIBA 2030 Climate Challenge and uses a fabric-first approach which has resulted in an average U-value of 0.10W/m²K. Timber construction combined with woodfibre insulation minimises embodied carbon. Glulam beams have been used in place of steel sections where possible, and the grid structure has been streamlined to reduce the overall weight of the building. Heating is provided by air source heat pumps. Roof-mounted photovoltaic panels and a robust ventilation strategy (MVHR) ensure low-energy use and high-comfort levels for occupants. Elsewhere, existing trees have been retained on site with new ones planted, while green roofs and biodiversity features, such as hedgehog corridors, further enhance the ecological value of the development.
Prior to construction, a RIBA Sustainability Output Report was conducted by MEPH consultants (MESH) who measured an operational energy requirement of 34kWh/m²/yr, and an embodied carbon figure of 437kgCO2e/m² – both outperforming the RIBA 2030 target. Furthermore, the practice is planning to conduct a five-year post-occupancy evaluation (POE) study to gather occupant feedback and environmental performance data to inform future design decisions and enhance building performance.
Additional Images
Credits
Architects
Gbolade Design Studio, Nissan Richards Architects
Structural engineer
Curtins
Services engineer
MESH Energy
Developer
Crystal Management





















