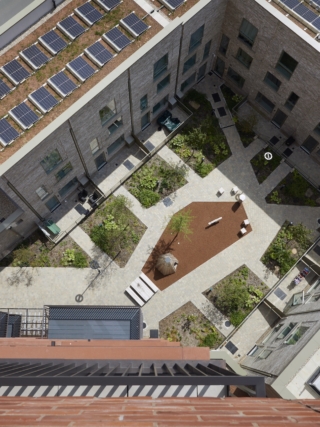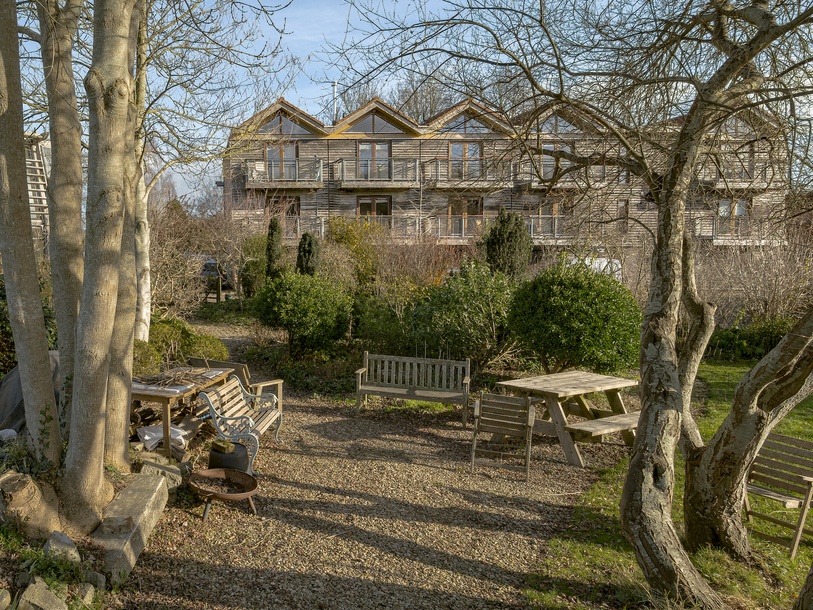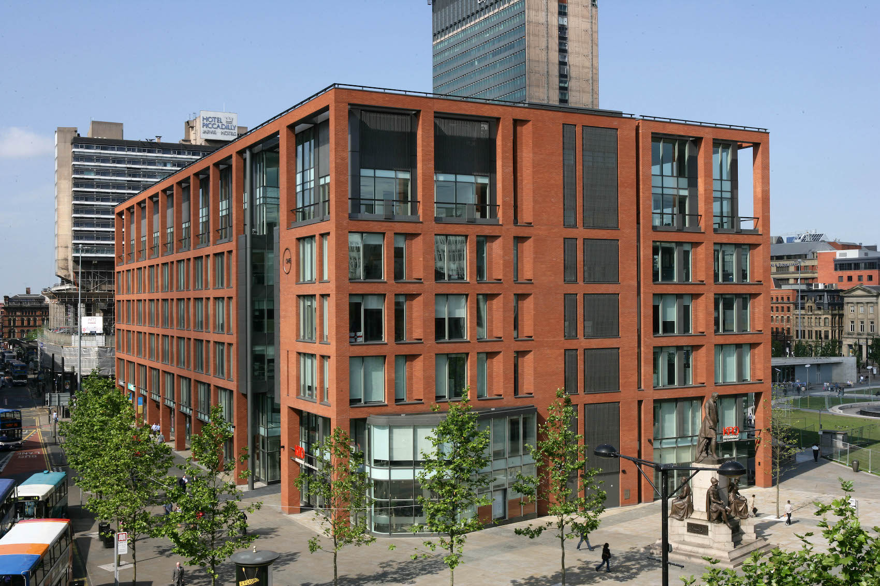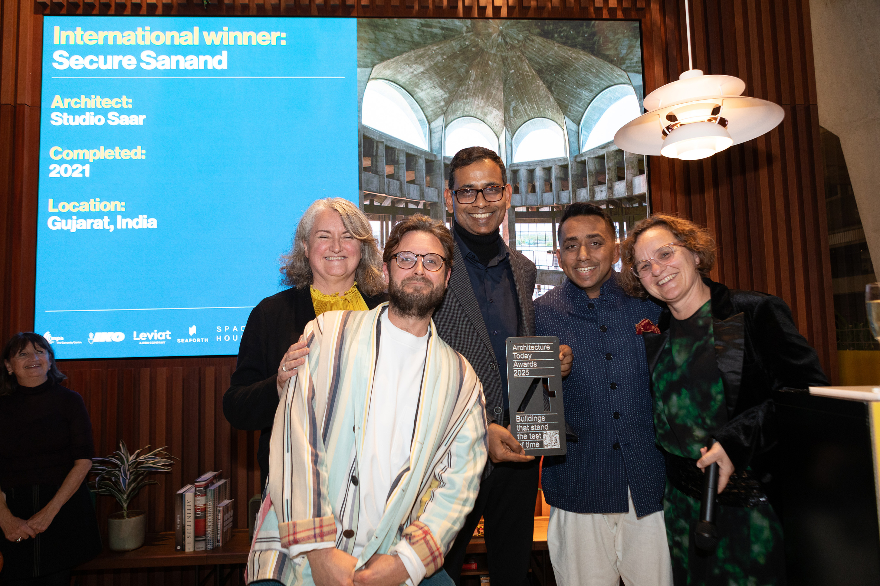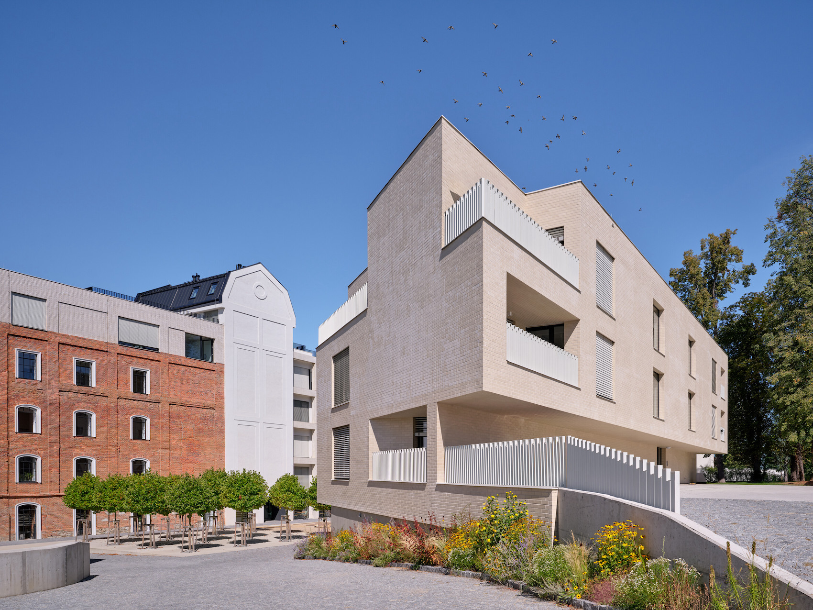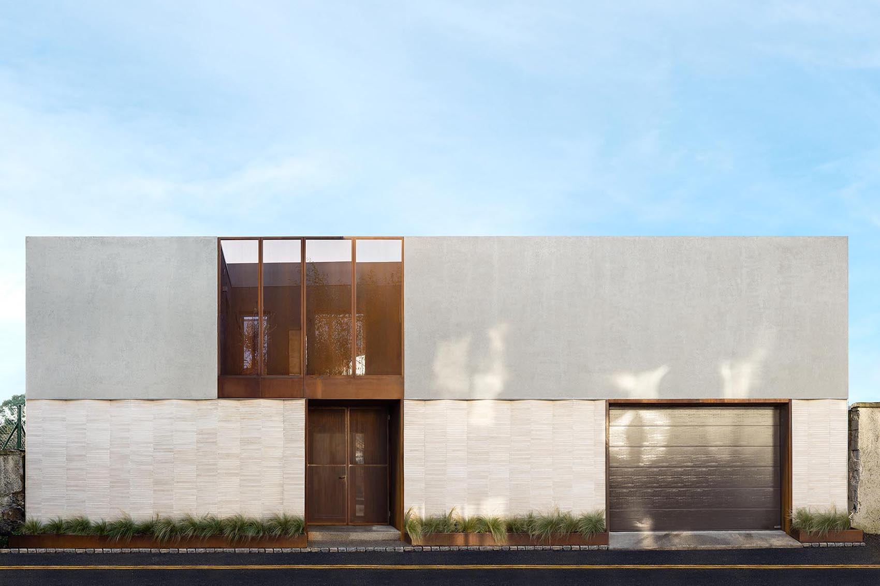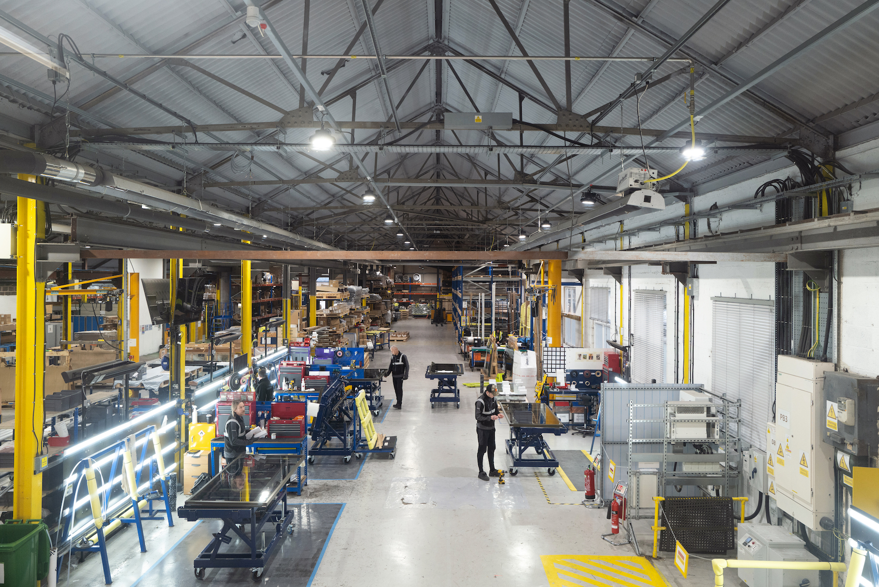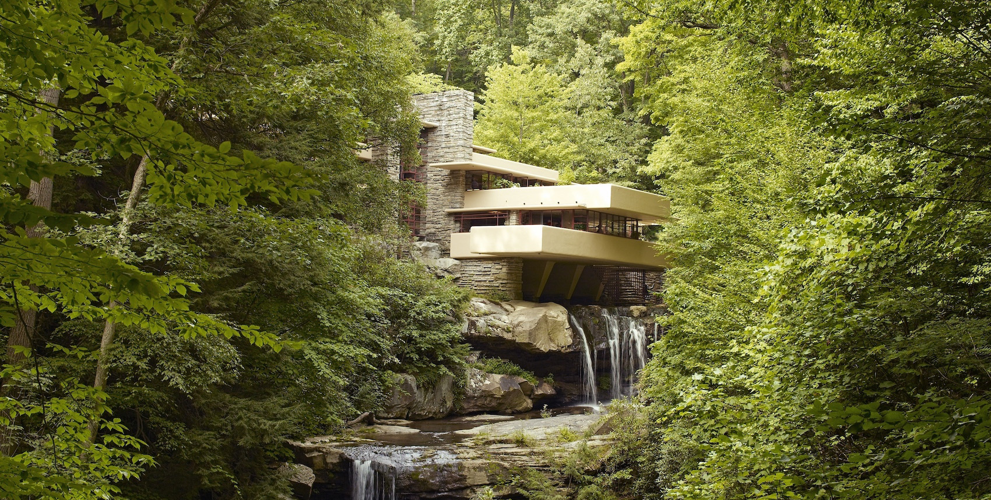In Barking, east London, White Arkitekter with Be First has added 386 new homes as part of the Gascoigne Estate regeneration.
A significant chapter in the ongoing transformation of Barking’s Gascoigne Estate has reached completion, with Swedish firm White Arkitekter delivering 386 new homes as part of the estate’s regeneration project.
The completion of ‘West Phase 2’ follows the completion of earlier stages in the Gascoigne Estate regeneration, with East Phase 2 concluding in 2023. This latest phase introduces five new apartment blocks, ranging from nine to 20 storeys high.
Developed by Be First, the urban regeneration arm of the London Borough of Barking and Dagenham, West Phase 2 reflects a commitment to reimagining Barking as one of London’s most affordable, green, and sustainable neighbourhoods. White Arkitekter’s design, rooted in Scandinavian principles of equitable living and environmental resilience (the studio is headquartered ted in Stockholm), brings forward a blend of social and private housing within a unified architectural framework, part of an approach known as ‘tenure blindness’.
The development also includes 31 townhouses interwoven with communal courtyards and a 1,500-square-metre playground, offering residents ample opportunities for recreation and interaction within a safe, pedestrian-friendly environment.
Constructed with a concrete frame and clad in brick, each of the five towers is punctuated by a series of inset and protruding balconies that add visual rhythm to the façades. The blocks are further distinguished by variations in height, geometry, and brickwork tones, ensuring a dynamic yet cohesive aesthetic.
At street level, the blocks are complemented by rows of three-storey townhouses, constructed using timber frames and brick cladding, which align with the broader architectural language of the estate. Rear terraces offer direct access to shared courtyards, reinforcing the sense of community that pervades the development.
The estate’s design places a strong emphasis on social sustainability, too. Active frontages, well-overlooked streets, and the strategic placement of mews and courtyards aim to foster a sense of security and social cohesion, while the integration of pedestrian pathways and cycle routes enhances connectivity within and beyond the estate. These routes link residents to key local amenities, including Barking Town Centre, schools, parks, and transport hubs, all within a 15-minute walk.
In line with Barking and Dagenham’s climate goals, the project incorporates photovoltaic panels on roofs that generate renewable energy to power the estate, while a district heating system, fed by water-source heat pumps from the nearby River Roding, supplies 69 per cent of the homes’ heating needs. The project’s landscaping strategy meanwhile includes the retention of mature trees and the introduction of rain gardens and tree buffers along street edges, promoting biodiversity and enhancing climate resilience.
In developing the scheme, White Arkitekter drew on insights from its ‘Places for Girls’ research, which involved co-design workshops with local schoolchildren. This collaborative process ensured that the new public spaces and play areas met the needs of younger residents, fostering a sense of ownership and belonging.
“This project gave us the opportunity to improve the quantity and quality of housing available for local people in Barking and enable a paradigm shift in how the public spaces can be used; a move from estate to neighbourhood,” said Linda Thiel, partner at White Arkitekter, in a statement. “Appointed for both the architecture and landscape, we ensured our vision for this inclusive neighbourhood extended beyond the homes, allowing us to focus on equitable living and climate resilience.”
“The completion of West Phase 2 is a significant milestone for Be First, being one of our largest projects to date and continuing the delivery of one of London’s largest regeneration schemes at Gascoigne Neighbourhood,” added Tim Porter, delivery director at Be First. “The transformation of the neighbourhood has focused on placemaking, affordability, sustainability and community impact to create safe, warm, and affordable housing and turn the area into a highly desirable place for people to live.”
Credits
Client
London Borough of Barking & Dagenham, Be First
Architect
White Arkitekter
Contractor
Wates Residential
Executive architect
tp bennett
Landscape architect
White Arkitekter, fabrik
Structure and civil engineer
Mason Navarro Pledge, Mott MacDonald
MEP consultant
Aecom
MEP specialist
ESG PLC
Energy and sustainability
Aecom, Energist UK
Environmental consultant
Aecom, Hodkinson
Fire consultant
Be First, Avison Young
Design manager
Plan A Consultants Ltd
Transport
PBA, Stantec
Arboriculture
Sharon Hosegood Associates
Employers agent
Calford Seaden
Façade consultant
Silver Development & Construction Group
Structural engineer
Eckersley O’Callaghan Engineers
Principle designer
John Rowan & Partners
Acoustics
RBA Acoustics
Geotechnical consultant
Technician & Environmental Associates
Archaeology services
AOC Archaeology
Building insurer
LABC Warranty
Building control officer
Hertfordshire Building Control









