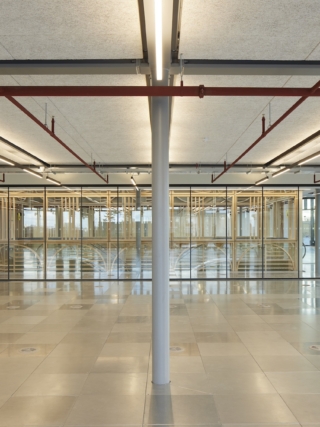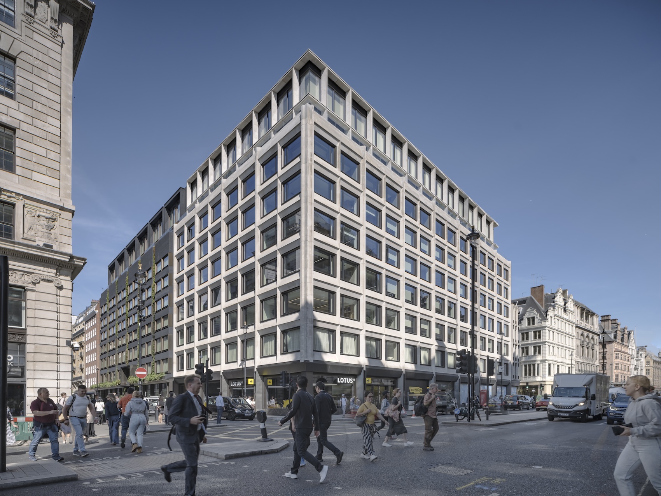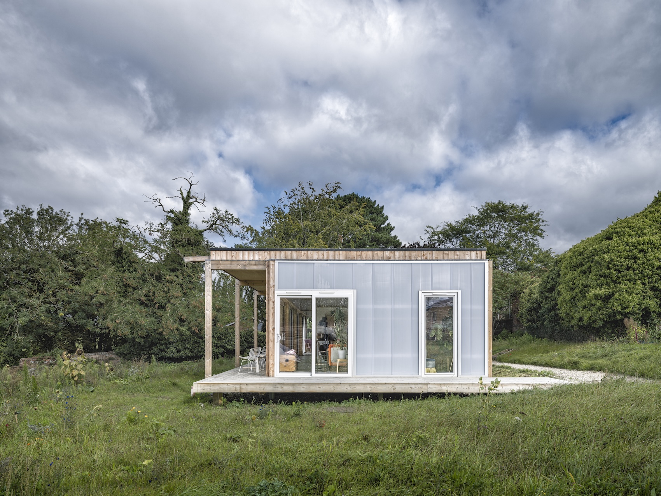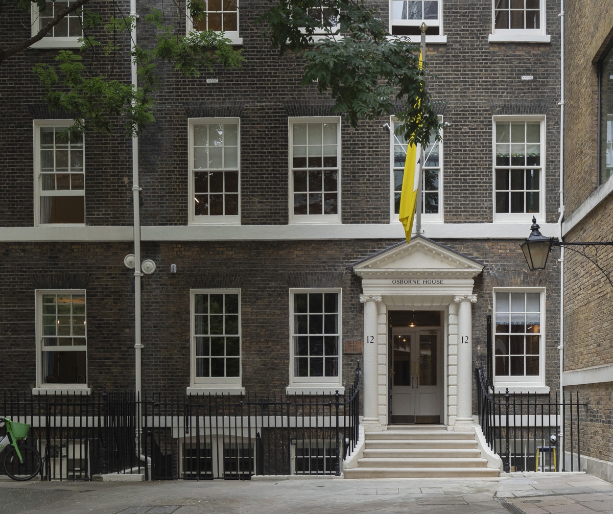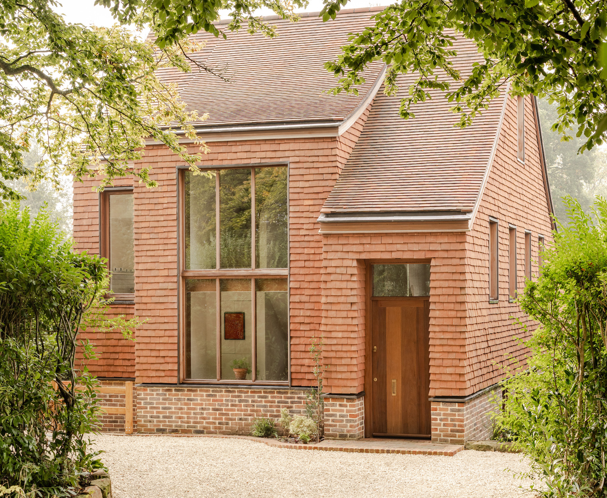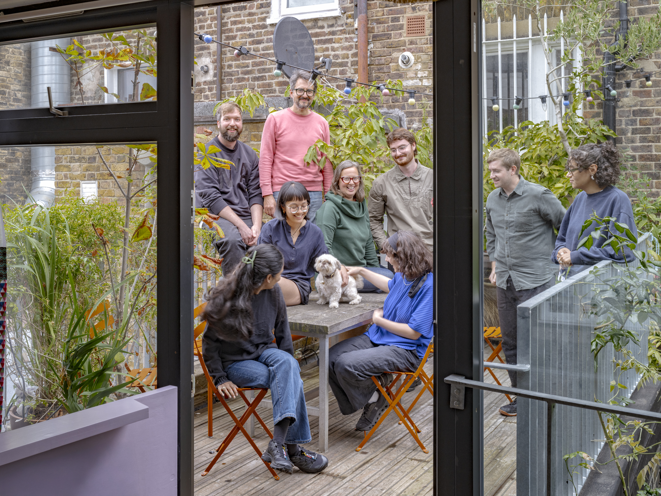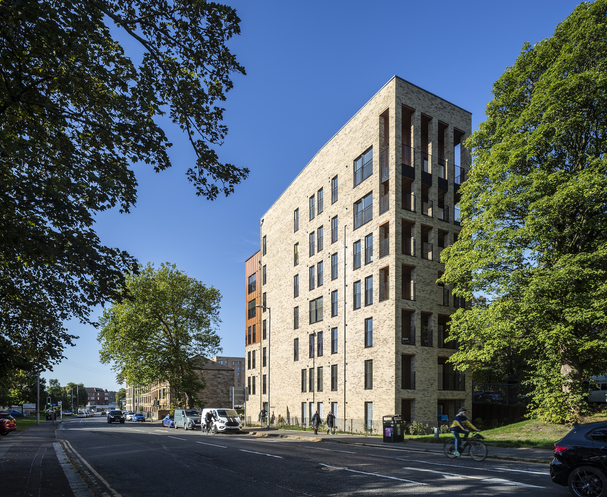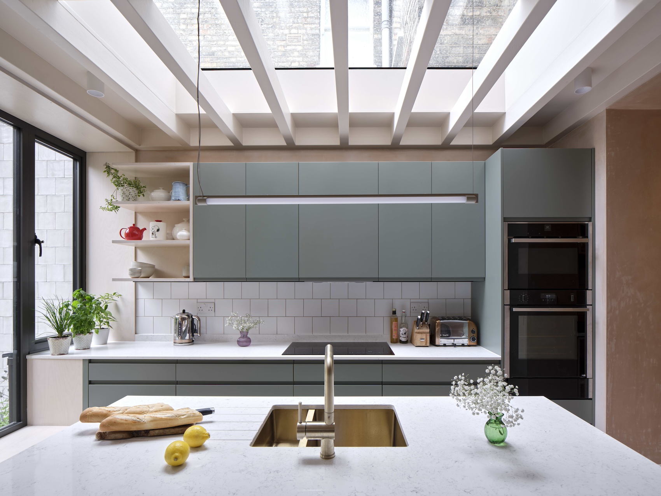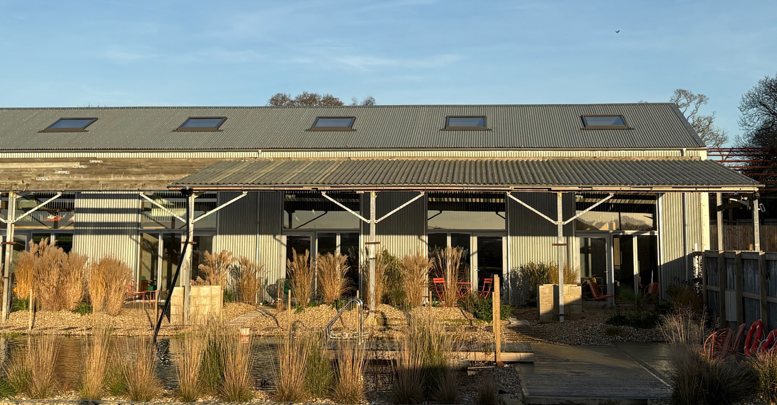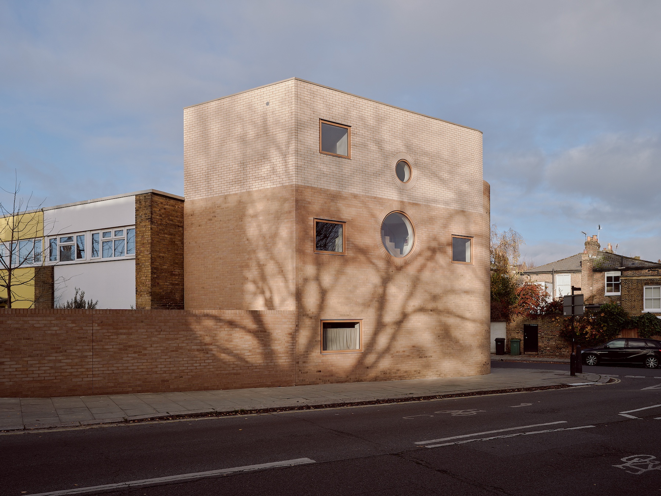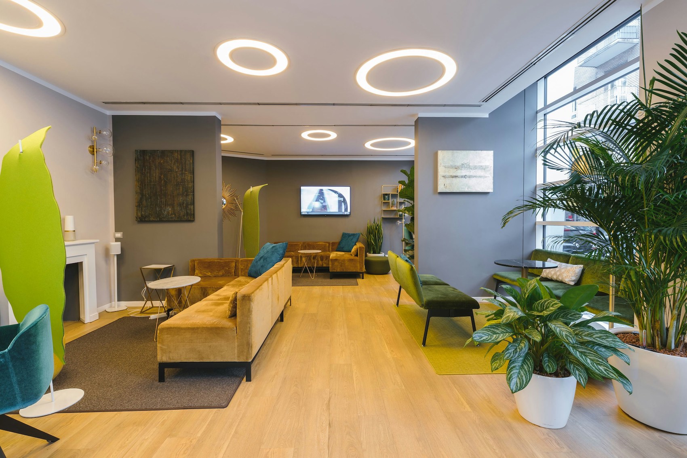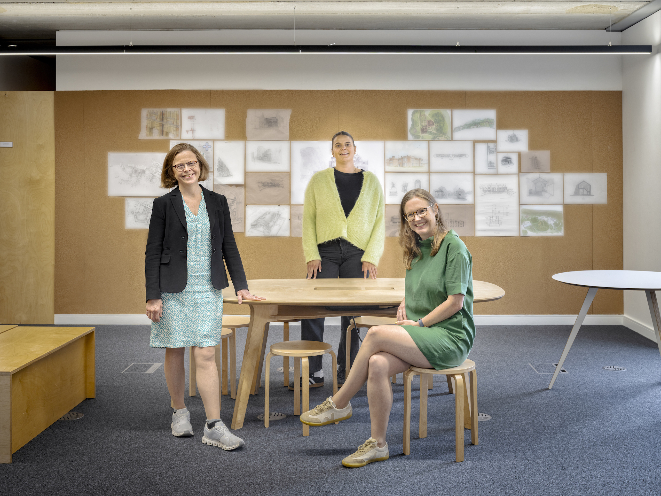The historic Arding & Hobbs department store in Clapham Junction has undergone a mixed-use restoration by London studio Stiff + Trevillion, now offering a gym, food hall and office space.
Originally constructed in 1910, the Arding & Hobbs department store was a prominent fixture in Clapham Junction. But following the closure of Debenhams in 2020, the building, situated on a busy corner site, fell into disrepair, leaving a void in the community. Recognising the significance of this architectural gem, developer W.RE embarked on a restoration project, collaborating with architects Stiff + Trevillion to restore the building’s former glory while adapting it for modern use.
In being transformed from a dilapidated department store into a Grade A office space, the upper floors, once cramped and dark, have been opened up to allow for flexible floorplate configurations, including new uses in the future. New windows have been added to the building’s internal walls to bring natural light deeper into the building’s floor plate, a move complemented by a central lightwell that floods the interior with further daylight.
The restored Arding & Hobbs building now also houses a mix of retail and leisure uses, accounting for approximately 30 per cent of the total floorspace. The basement, ground, and first floors are occupied by a variety of tenants, including a gym (Third Space), an Italian delicatessen (Prezzemolo & Vitale), and a large corner café/restaurant (Botanica Hall). Notably, a pre-existing clothing retailer (TK Maxx) continued trading throughout the refurbishment, ensuring continuity and connection with the building’s retail heritage.
On the building’s roof, meanwhile, a new eight-meter-tall ‘crown’ now tops the building, providing additional workspace and access to a rooftop terrace with views across southwest London.
The restoration process involved peeling back layers of retail fixtures and fittings to reveal the building’s original features, including exposed brick and stone walls, a stained-glass dome, and a large barrel-vaulted stained-glass roof, all of which had been hidden under layers of paint for decades. The painstaking restoration of the glass roof alone took conservationists three weeks, using toothbrushes and vinegar to carefully restore its intricate details.
Stiff + Trevillion prioritised the retention of the existing building structure, minimising the carbon impact through reduced embodied energy. New construction elements were primarily made from timber, contributing to the project’s carbon neutral goal.
Non-original glazing was replaced to improve energy efficiency, while the building has been equipped with high-efficiency mixed-mode ventilation with heat recovery, LED lighting, and a VRF system for heating, which eliminates the need for gas. An onsite photovoltaic array generates a portion of the building’s electricity, while green and brown roofs, along with roof terrace plantings, enhance local biodiversity.
“Arding & Hobbs is a unique building, a purpose-built department store that had been altered and amended to fit with the changing habits of shoppers over the last 100 years,” Lance Routh, director at Stiff + Trevillion said speaking to AT. “Unravelling all those interventions and repurposing the building for office use was challenging. Almost every element of the building was individual, and the floor plates were vast and at their heart, dark. It was also a local landmark held in great affection by the surrounding community and we didn’t want to disappoint. Layers of building fabric were carefully chipped and peeled away to reveal many amazing original features, the stained-glass dome, the barrel-vaulted stained-glass ceiling, a dance floor! We hope that the work we have done will give this Grade II listed building another lease of life and cement its place in the heart of Clapham Junction.”
Credits
Client
W.RE
Architect
Stiff + Trevillion
Structural engineer
AKT II
Mechanical and engineering consultant
NDY
Quantities surveyor
Exigere
Heritage consultant
KM Heritage
Acoustic engineers
Hann Tucker
Landscape architects
Jonathan Cook Landscape Architects
Project manager
Blackburn & Co
Lighting consultant
Atelier Ten
Main contractor
Knight Harwood



























