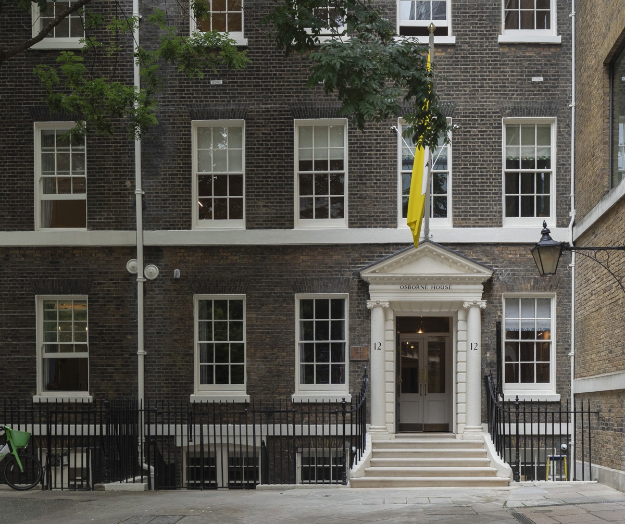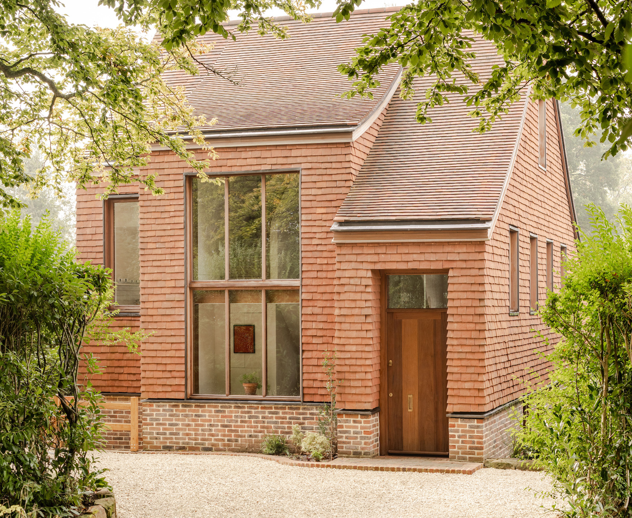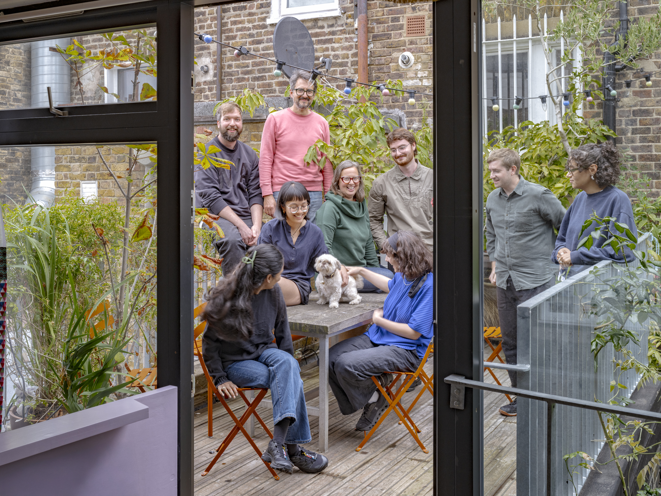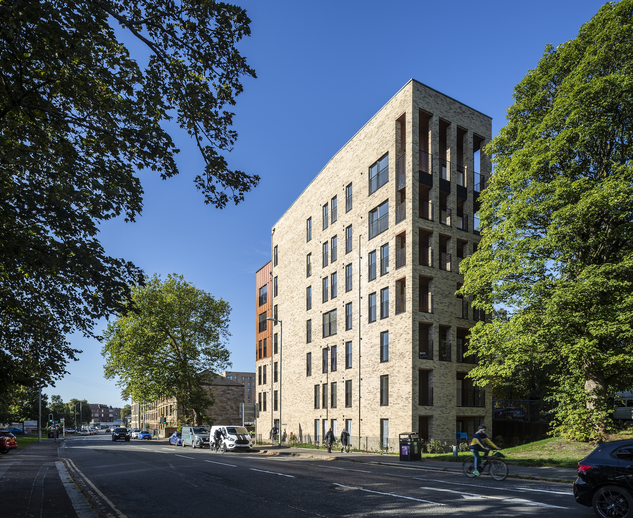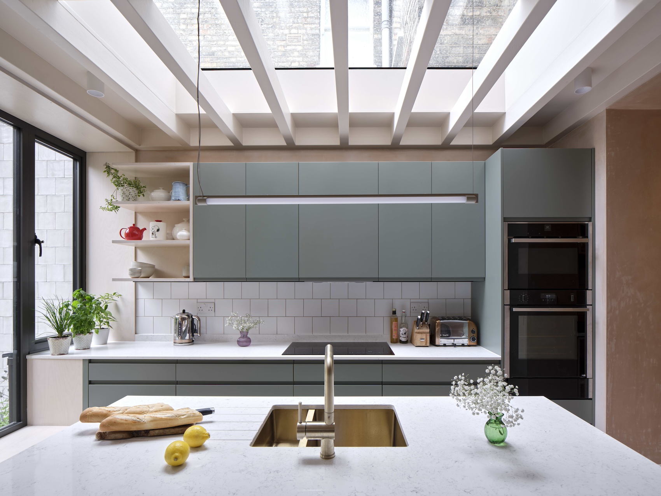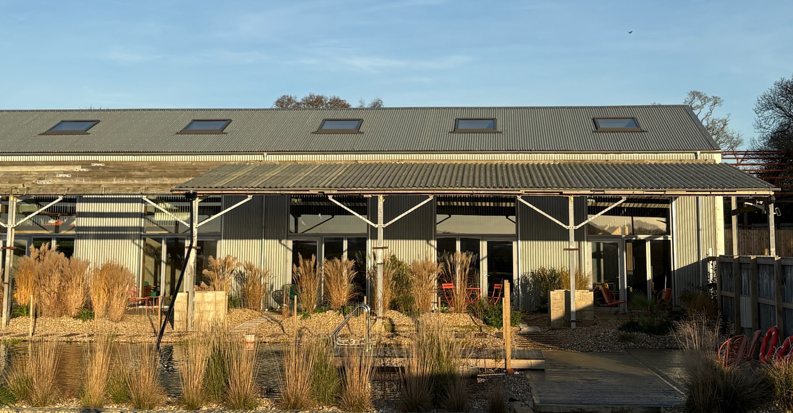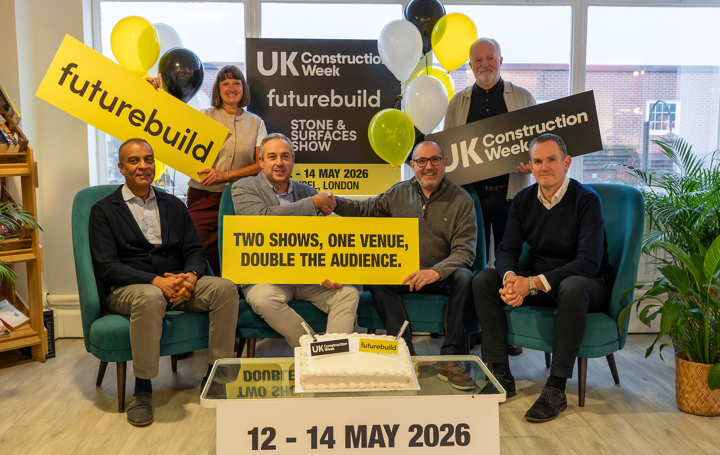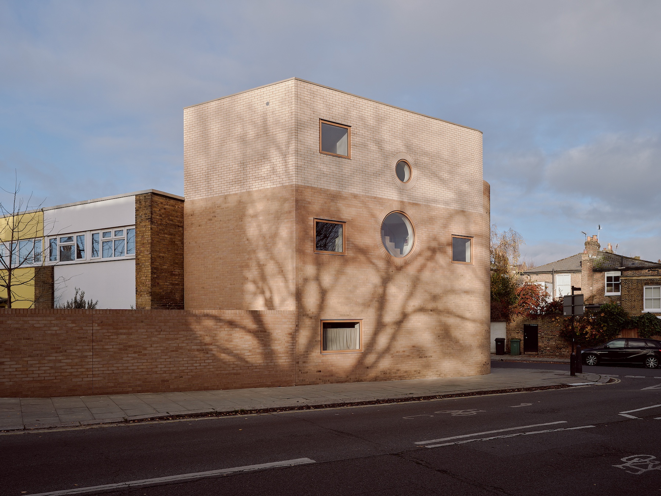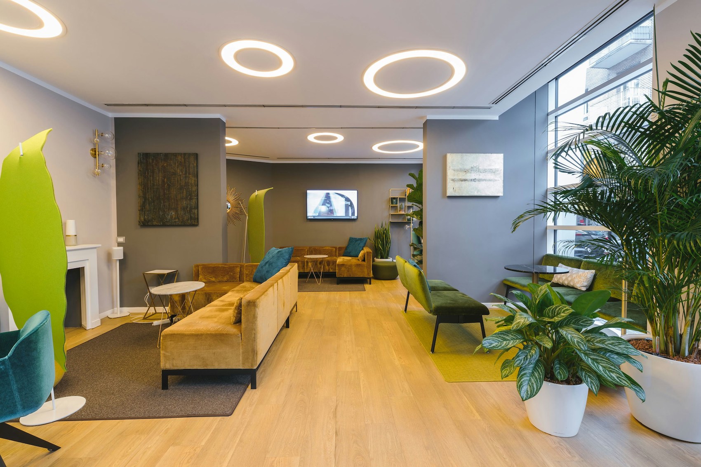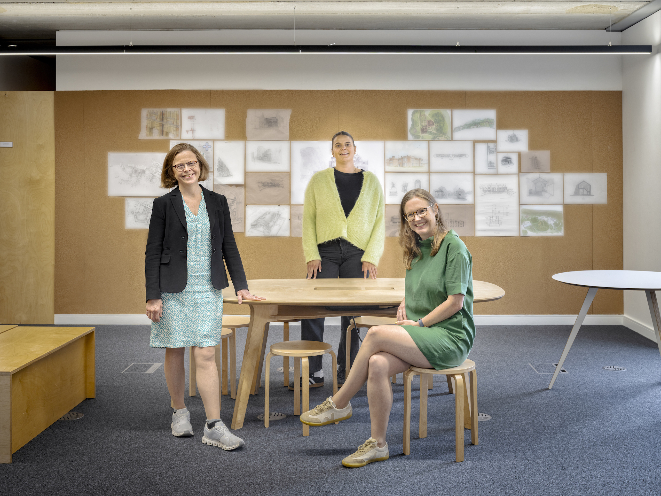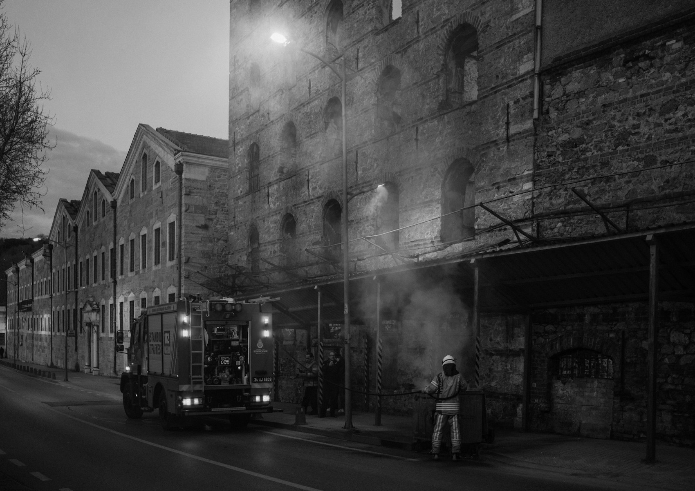HKS, Cagni Williams, and Sonnemann Toon Architects’ design for Sandwell and West Birmingham NHS Trust includes a five storey Winter Garden and roof terrace at MMUH.
The Midland Metropolitan University Hospital (MMUH) has officially opened, marking the culmination of more than a decade of collaboration between HKS, Cagni Williams, and Sonnemann Toon Architects.
Part of the New Hospital Programme, the new facility serves as a key addition to the Sandwell and West Birmingham NHS Trust. and consolidates acute and emergency services from two previous hospitals into a single, centralised location.
In doing so, MMUH integrates advanced technological solutions and a thoughtful spatial layout to streamline operations, all while emphasising the experience of both patients and staff. Expansive green spaces, a central Winter Garden, and an accessible roof terrace have all been included to promote patient mobility and wellbeing.
The 11-storey facility spans 84,000 square meters, incorporating a comprehensive suite of services: from a purpose-built Emergency Department, including specialised areas for children’s care, to 13 surgical theatres accommodating emergency, planned, and maternity procedures. The hospital is also equipped with a birthing unit, neonatal facilities, a regional sickle cell centre, and more than 700 new beds — half of which are in private, single-occupancy rooms.
At the heart of the hospital lies what is known as the ‘hot block,’ a series of clinical services centred around six internal courtyards, designed as such to ensure efficient patient circulation. Above this core, less intensively serviced wards are positioned, while parking facilities occupy the lower levels.
“To better understand the patient, visitor and staff journeys outside, inside and around the hospital, we used flow mapping studies, ensuring the creation of separate circulation routes for patients requiring privacy and dignity,” said Jane Ho, regional practice director for Health at HKS, explaining the practice’s approach to this in further detail to AT.
“Through this understanding, our design ensured no mixing of routes alongside shared spaces. The design optimised operational efficiency, and the separation of flows was key to this. We also focused on efficient facility management systems that enhance infection prevention and control measures, ensuring the hospital can respond effectively in the event of a pandemic.”
In line with this approach, clear wayfinding elements — such as the orange cores — and distinct circulation routes for patients, staff, and visitors to ensure privacy and safety. For paediatric care, playful, colourful interiors and dedicated areas for children’s activities and artwork have been introduced.
A defining part of MMUH is its Winter Garden. Spanning five floors, it makes use of an ETFE roof that introduces natural light throughout the space, offering views across Birmingham. The garden provides a gallery space, a prayer room, overnight facilities and opens onto the roof terrace that offers outdoor spaces for relaxation and reflection. The space also incorporates a ventilation system, solar panels, and water-saving technologies.
From the earliest sketches and models, the idea of the Winter Garden was always to create a central heart for the hospital — a welcoming, unique and vibrant space for patients, staff, visitors, and the local community,”
— Edward Williams, founding director of Cagni Williams.
Individual patient rooms maximise access to daylight and views over the surrounding landscape, being configured to allow for easy observation by staff and able to be adjusted to support isolation needs when required.
Based on a single structural grid, the building can support future expansions and changes in healthcare delivery, ensuring it remains equipped to meet evolving medical needs. The external facade, composed of terracotta, concrete, and metal elements, is punctuated by the rhythm of this structural grid.
The surrounding landscape complements the hospital’s architecture, featuring green spaces, a community garden, and new pathways along the canal. A cricket pitch-sized lawn and landscaped beds provide a natural buffer, integrating the hospital into its urban context.
“The design responds to the challenges faced by Trusts, workforces and patient environments today and will be the catalyst for improving the patient experience, staff environment and outcomes for the region,” added Ho. “The successful delivery of this project is a testament to the unwavering resilience and dedication of the Trust project team, without whom this wouldn’t have been possible.”
Credits
Client
Sandwell and West Birmingham NHS Trust
Architects
HKS, Cagni Williams and Sonnemann Toon
Structural engineer
Curtins
Mechanical, electrical, and plumbing
Hulley & Kirkwood
Fire consultant
OFR Consultants
Acoustic consultant
Aecom
Town planning consultant
Turley
Accessibility and inclusion
Edna Jacobson/About Access
Landscape consultant
Grant Associates
Main contractor
Balfour Beatty


























