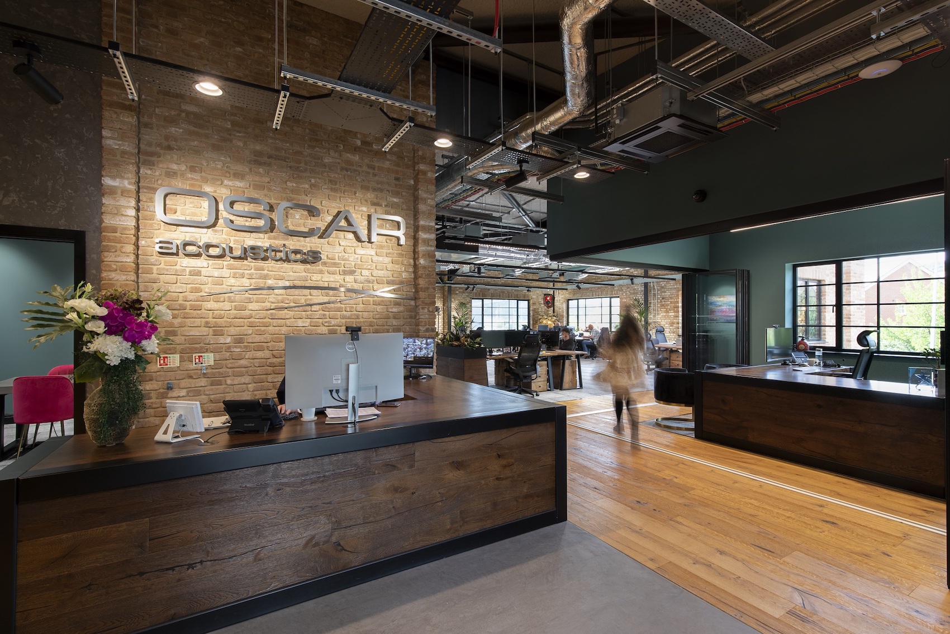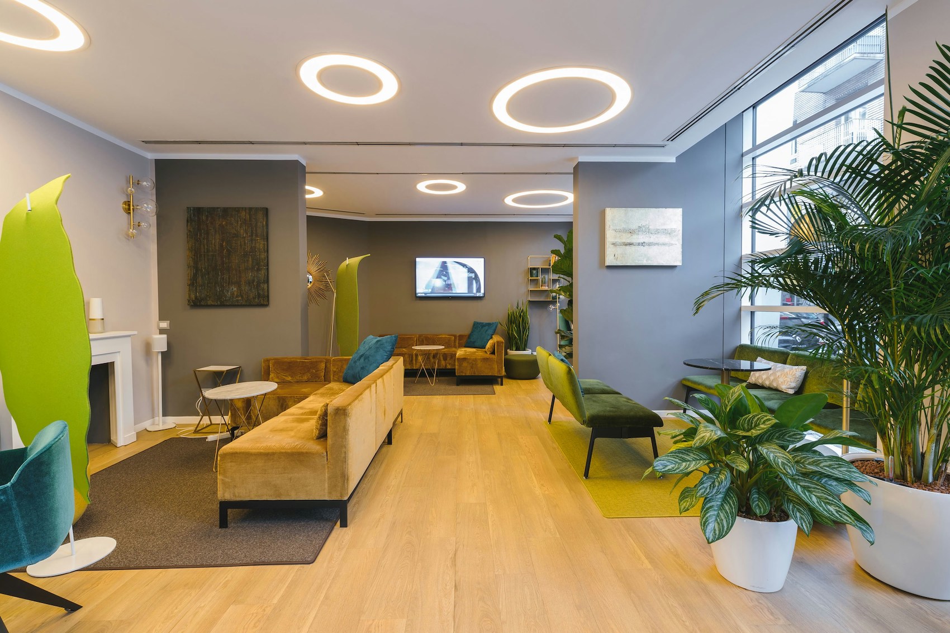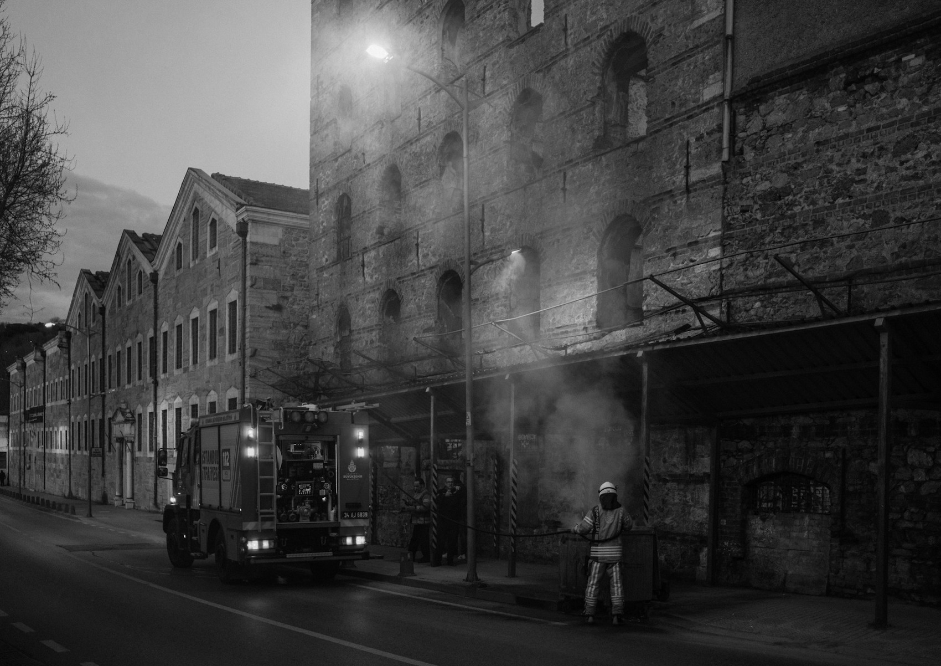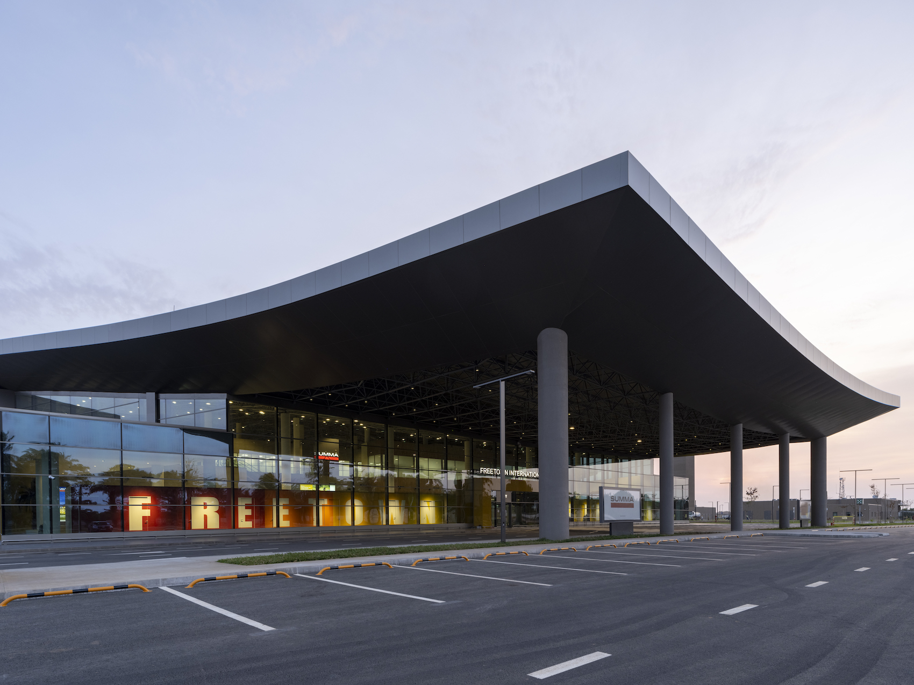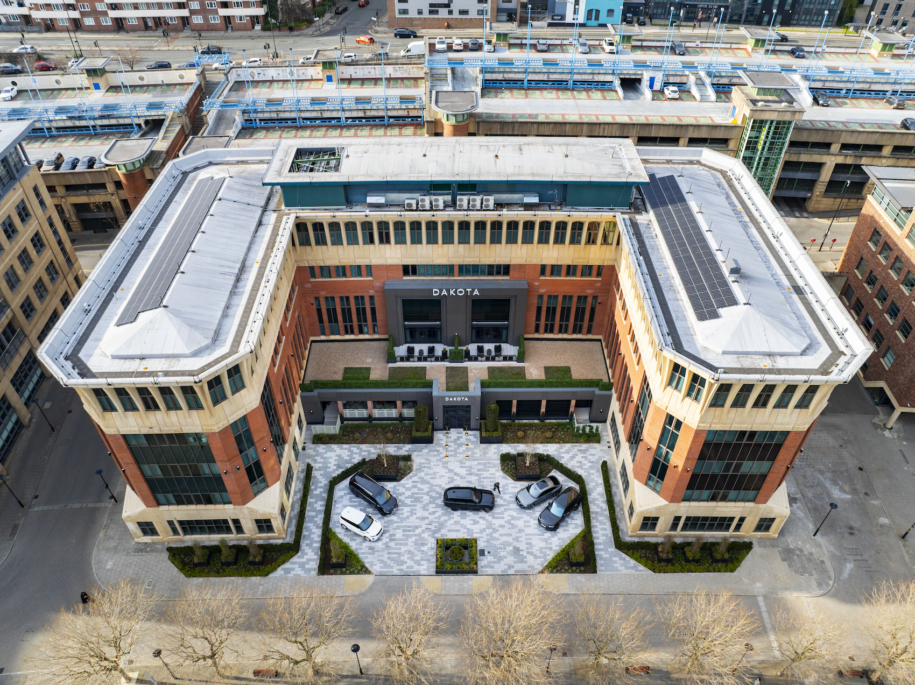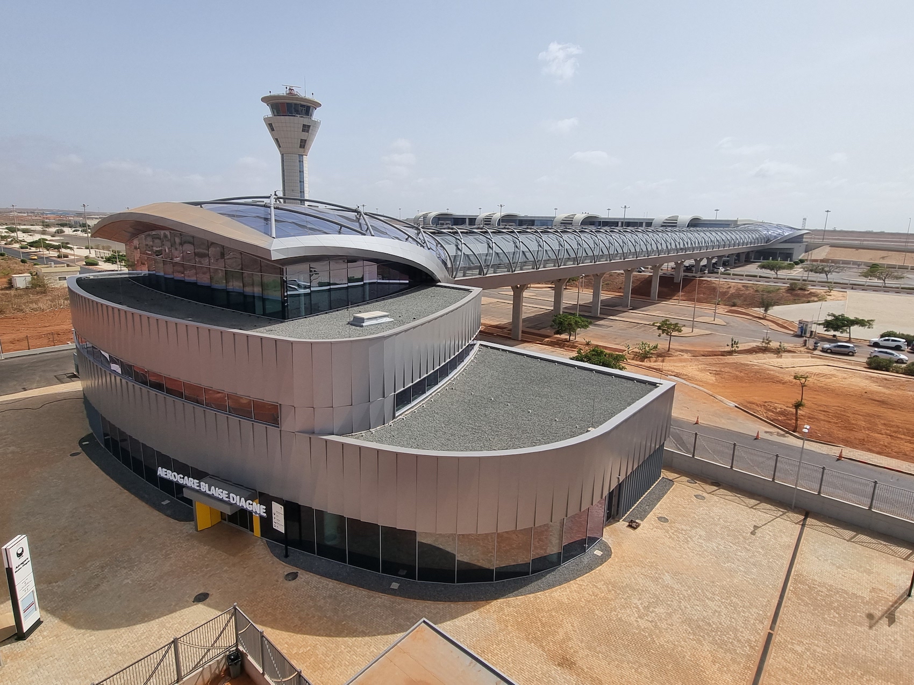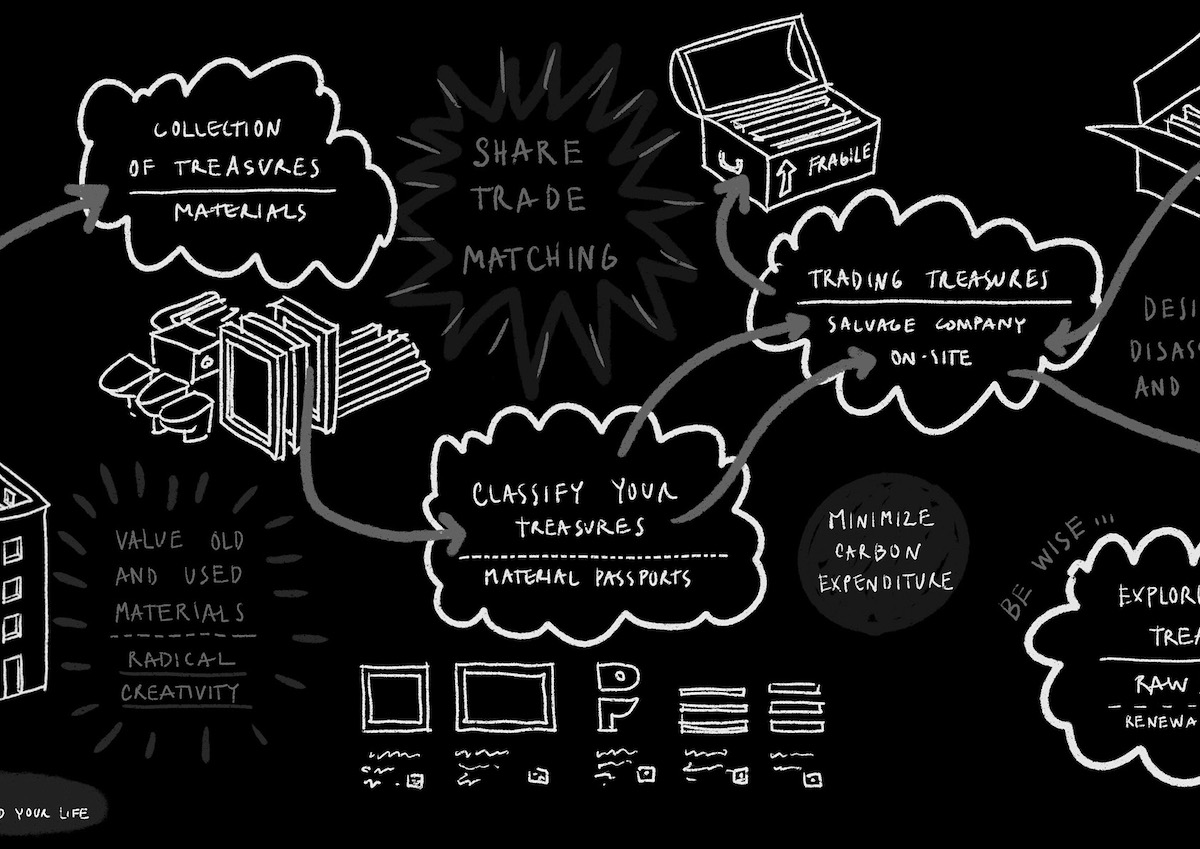AccuRoof Technical Director Daniel Bosworth discusses the do’s and don’ts of balcony waterproofing with Architecture Today’s Technical Editor John Ramshaw.
In association with![]()
Waterproofing plays a crucial role in protecting and conserving balcony structures and the buildings they are attached to. Correct specification, installation, and maintenance are crucial in ensuring these elements are fit-for-purpose, durable, and have a long service life. So how should architects approach balcony waterproofing? What are the key areas to consider? And what can be done to ensure compliance with the prevalent advisory and regulatory bodies? These questions and more were answered by AccuRoof Technical Director Daniel Bosworth, in conversation with Architecture Today’s Technical Editor John Ramshaw.
What is the difference between a balcony and a terrace and is this important in terms of regulatory compliance?
BS 8579:2020 Guide to the design of balconies and terraces provides useful advice on the design of both balconies and terraces. It’s important to note that this British Standard is for guidance only, rather than the minimum regulatory requirements of the Building Regulations. Specifiers should consult both BS 8579:2020 and Part B of the Building Regulations when it comes to designing these elements.
According to BS 8579:2020, a terrace is an insulated accessible area, whereas a balcony is a non-insulated area. In other words, areas that provide a roof to occupied spaces below are terraces, which should be designed to BROOF(t4) – the highest rating under the European Classification System BS EN 13501-5 for fire performance. Crucially, the document doesn’t say that terraces need to use A1 non-combustible insulation or indeed A2-s1,d0 fire rated as part of the BROOF(t4) test.
In recent years, a problem has arisen over NHBC’s Technical Extra issue 26 document (2020). This categorises balconies and terraces as ‘specified attachments’, which should be designed to BROOF(t4) and employ only non-combustible insulation. Crucially, this document, which came after and contradicted BS 8579:2020, was withdrawn in January 2024. Unfortunately, some architects and fire officers are still referring to it, which is causing obvious problems. Architects working on NHBC projects, should therefore only utilise current design guidance available on the NHBC’s website.
Cold applied liquid waterproofing systems are often chosen for balconies because of the simple range of components. Apply straight out of the can.
Another important issue is the combustibility of waterproofing membranes. According to the Part B of the Building Regulations, waterproofing membranes are excluded from the ban on combustible materials that can be used on balconies and terraces. However, if used as part of the external wall construction they must achieve a minimum class B-s3,d0 rating. The problem with B-s3,d0 in this instance, is that it is a product fire rating, which requires a BS EN 13501-1 test. By contrast, BROOF(t4) for waterproofing requires a systems test: BS EN 13501-5. In reality, there are not many waterproofing products with a product (BS EN 13501-1) fire test, showing B-s3,d0 compliance. Fortunately, AccuRoof has a cold applied liquid product that achieves class B-s1,d0, outperforming the minimum B-s3,d0 requirement.
Overall, the key points to remember are that terraces are insulated, while balconies are not, and that membranes used to waterproof balconies must be B-s3,d0 compliant – if used as part of the external wall construction, where the waterproofing is applied a minimum of 150mm above FFL line as per BS 6229:2018 recommendations.
What are the main types of balcony?
According to BS 8579:2020 there are six types of balcony: projecting open, projecting enclosed, recessed open, recessed closed, freestanding, and access (also referred to access decks or walkways).
What is balcony waterproofing and why is it important?
Balcony waterproofing is typically required for concrete balconies in order to protect the substrate from the elements. It must comply with Part B of the Building Regulations, which states that balconies are classified as specified attachments, and achieve a minimum of class B-s3,d0. Open structure balconies allow water to pass through them, do not require waterproofing products. However, these types of structure are not always feasible on residential projects where they are stacked one above another over multiple floors. Waterproofed concrete balconies, by contrast, prevent water from cascading down from balcony to balcony, thereby shielding residents.
Balcony waterproofing must comply with Part B of the Building Regulations.
What are the typical materials/methods used to waterproof balconies?
Balconies are generally small areas located over multiple floors, so the ability to easily transport and install waterproofing products without recourse to hot works is a prerequisite. Cold applied liquid systems are often deemed the most suitable choice, as they come in compact tin or tub containers, reinforcement is available in multiple sizes, and they can be applied using a brush or roller.
What are the key areas to consider when waterproofing balconies?
Fire performance is foremost in AccuRoof’s design choice, which means compliance with the requirements of Approved Document B, Volume 1: Dwellings. This states, ‘Membranes used as part of the external wall construction above ground level should achieve a minimum of class B-s3, d0.’ As a mentioned earlier, our offering is a cold applied liquid system that achieves Class B-s1, d0.
Slip-resistance is another important consideration, and is achieved through the use of paving slabs on A1 fire-rated supports. In common with flat roofs, balcony waterproofing together with associated rainwater outlets should be inspected twice yearly as a minimum, in accordance with BS 6229. As such, paving slabs located over rainwater outlets should include markers/indicators, making inspections easier to perform. Paving slabs – as opposed to non-combustible lightweight decking – also prevent wind up-lift issues, particularly on high-rise buildings.
Waterproofing warranties offered by AccuRoof set the company apart from most of its competitors. They are robust and backed by SIG Trading Ltd.
What should specifiers do to ensure compliance with the main advisory and regulatory bodies?
Specifiers should always ensure that they are using the latest information available! For example, this means visiting the insurer’s website for the most up to date guidance, rather than using previously downloaded information that has since been superseded. AccuRoof provides expert technical guidance on the design and specification of balconies and terraces, and can help with all aspects of their design and installation.









