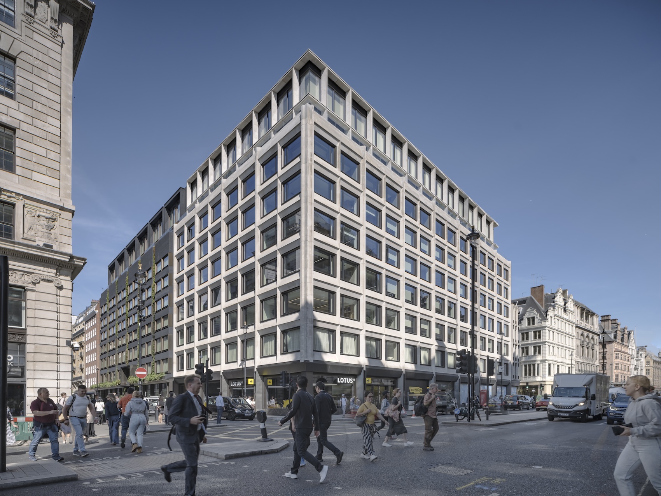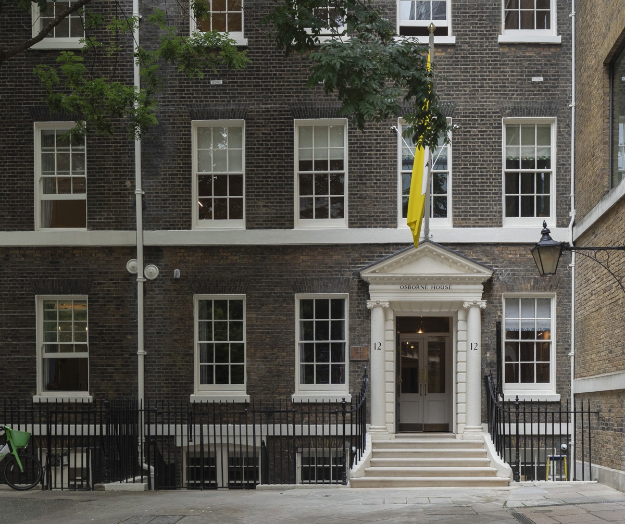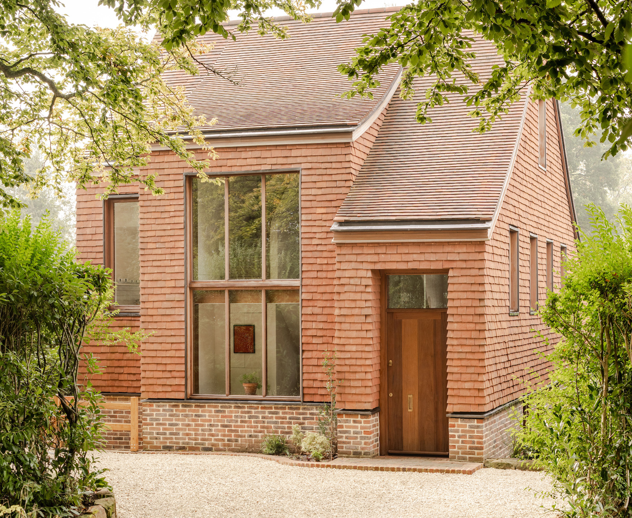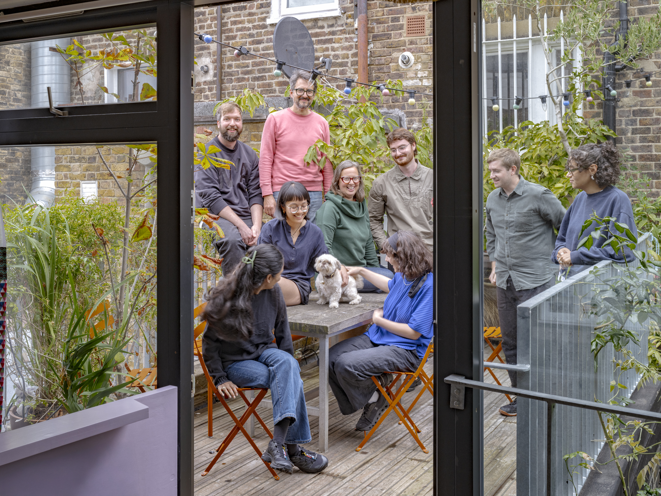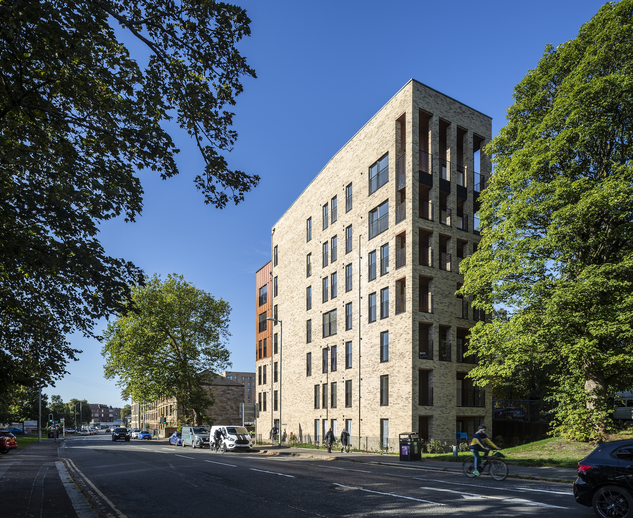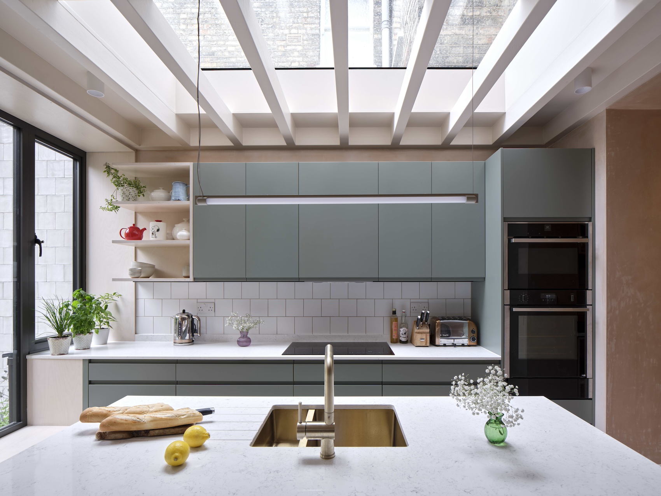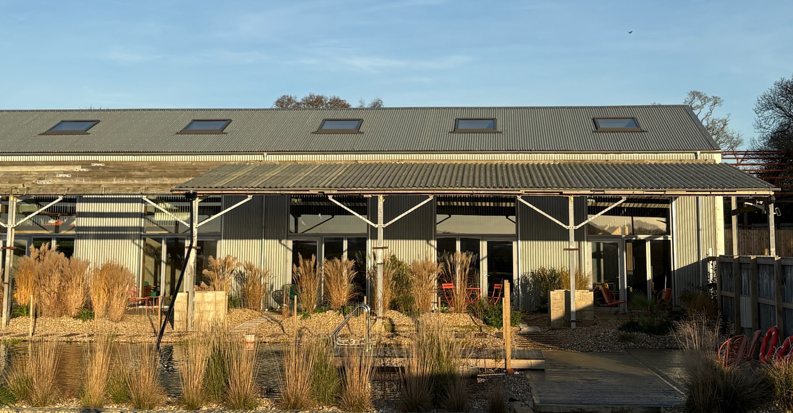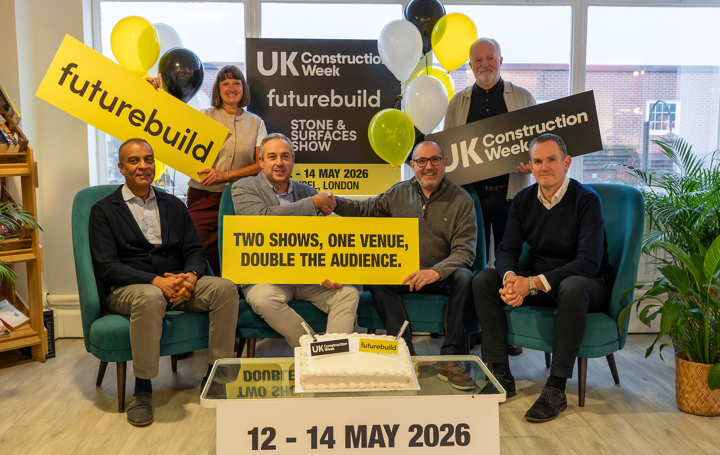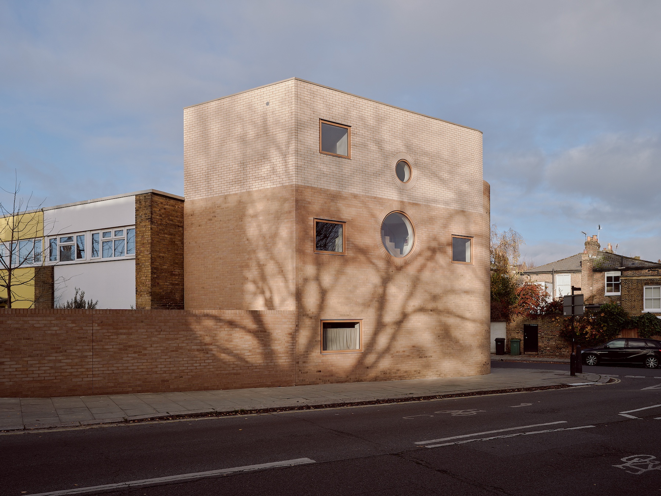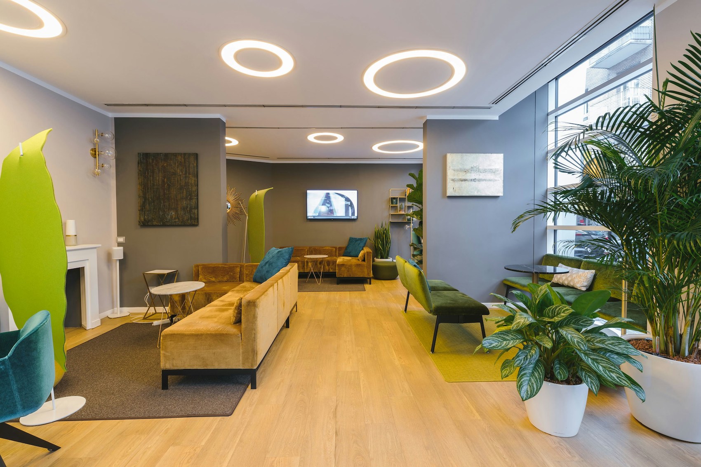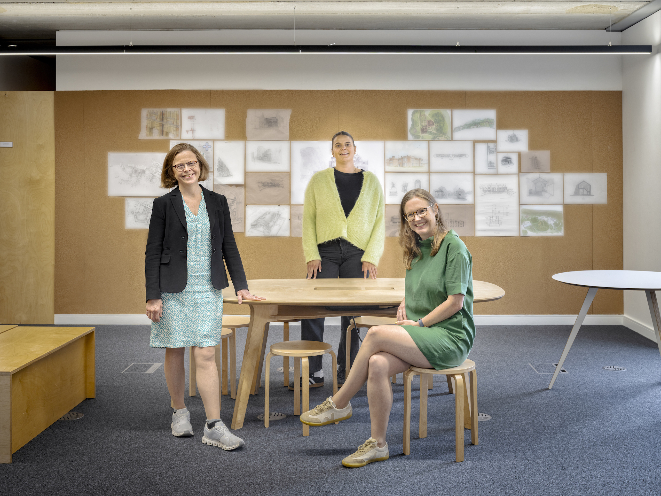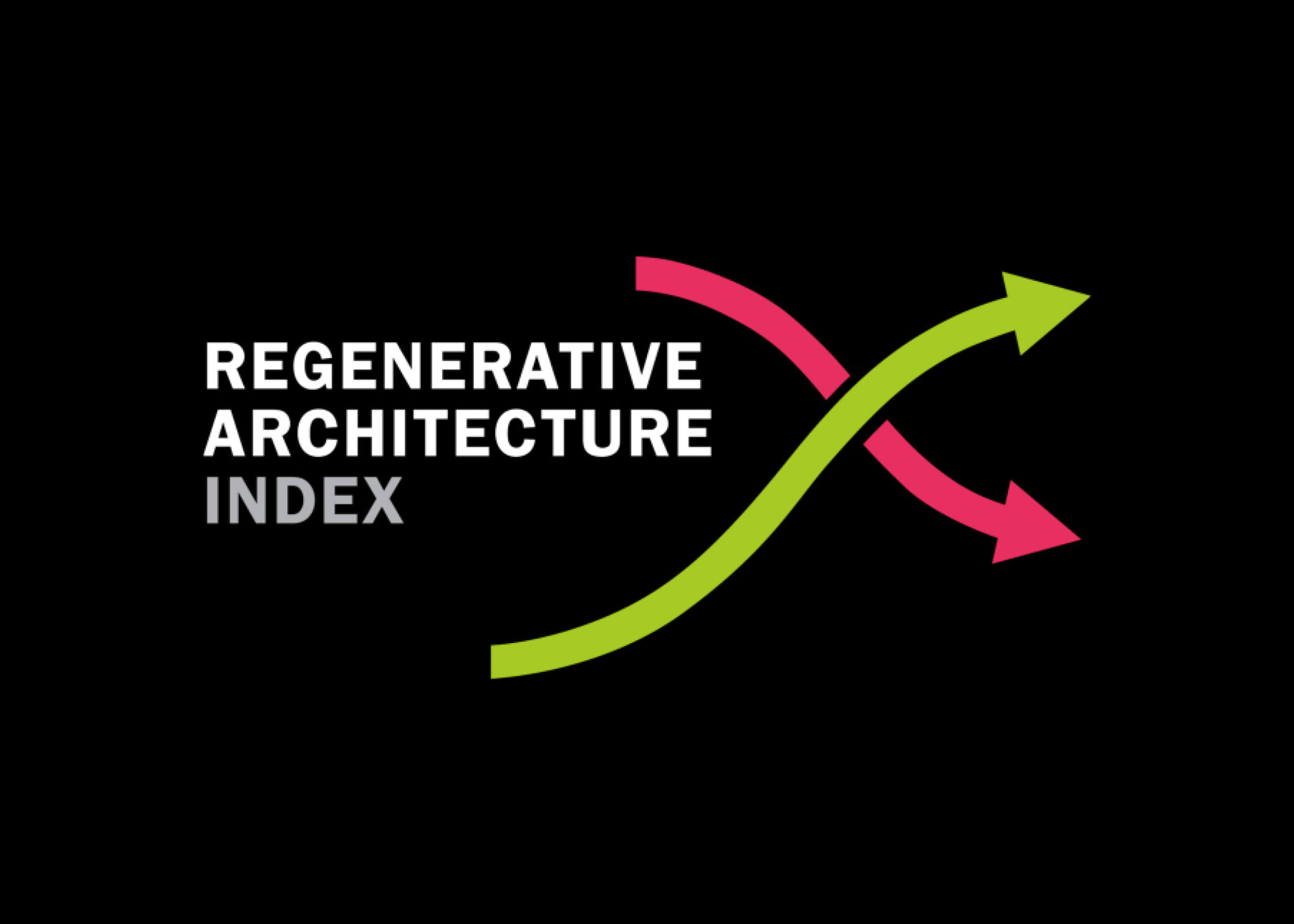Jonas Lencer, Saskia Lencer and Judith Stichtenoth of dRMM discuss retrofitting their own studio, perfecting the art of the compromise and making the case to decision-makers that it’s worth building in mass timber.
dRMM directors Jonas Lencer, Saskia Lencer and Judith Stichtenoth photographed at their London studio which has recently undergone a major retrofit.
Retrofitting our own studio gave us the opportunity to try out an intuitive way of working. We didn’t make all the decisions prior to starting but had a framework of ideas which we tested out. We appreciated having the time to analyse then edit the building; go in, take things out, make decisions as we went. The design process was intertwined with the decision-making, we learnt so much more that way.
Our intent was to reuse as much as possible – of materials as well as elements. And if we couldn’t reuse them ourselves then to put them back into the circular economy. Our staircase was made from CLT which hadn’t been used by a client – the excess material has made its way into several projects around London! It’s storing about 3.8 tonnes of biogenic carbon, right in the middle of our studio.
Compromises have to be made on projects all the time. You just have to make sure you make the right ones, and this is where evidence-based design is most meaningful to us. If, for instance, we must build a concrete frame to make the building function, we design the frame to be adaptable over time and as efficient as possible. High carbon- intensive elements need to be long lasting.
Our research projects are borne out of questions arising from our project work. Most recently we’ve published Measuring Mass Timber, which was brought about because we recognised the need for a credible evidence base to support the use of mass timber. Without widespread adoption of mass timber in construction it will be very difficult for the built environment to decarbonise quickly enough. Our primary motivation was to understand and demonstrate timber’s whole life carbon value, whilst bringing a focus to wellbeing as a quantifiable value in timber construction. And through the development of this methodology, we are making the case to decision-makers that it’s worth building in mass timber. We run environmental studies on all our ongoing projects inhouse; we don’t believe it’s enough to analyse the end result and see how ‘good’ or ‘bad’ it is.
The Tustin Estate Regeneration in Southwark is a good example of a true co-design project. The residents had laid out their aspirations in a manifesto and a lot of what was in there informed the design and the quality of the housing, both at the start and through the project’s evolution. One simple example was their desire for gallery access as something which fosters community, which allowed us to design the scheme as 100% dual aspect.
Ideally sustainability wouldn’t be seen as a bolt on to a project, or a separate entity. Design is an iterative process, and we need to solve challenges keeping materials and context and community in mind. The best solution is an open and honest collaboration where design teams all work together rather than each producing their own elements one after another.
Jonas Lencer, Saskia Lencer and Judith Stichtenoth
dRMM
London E2



