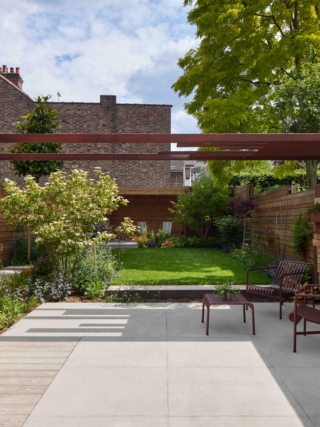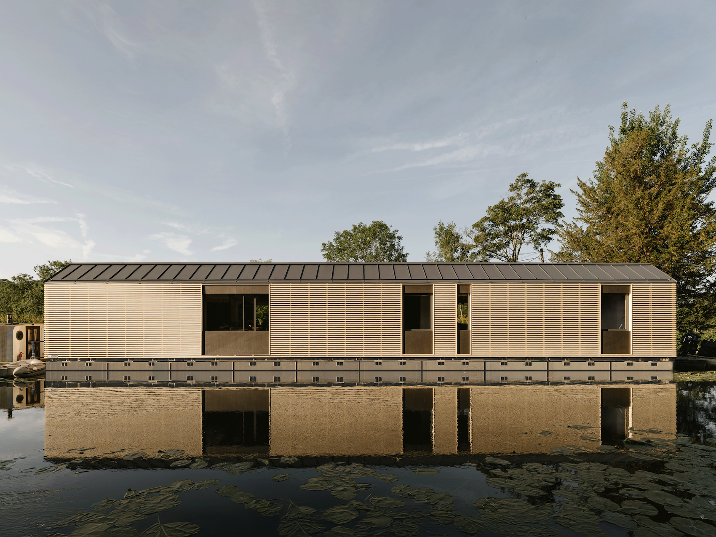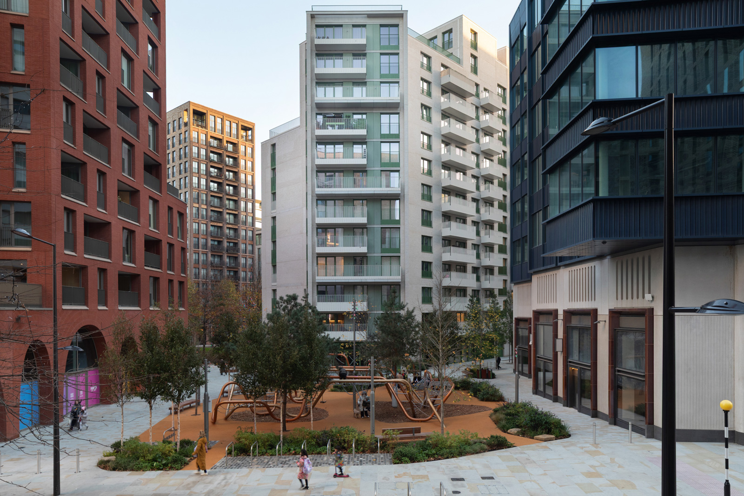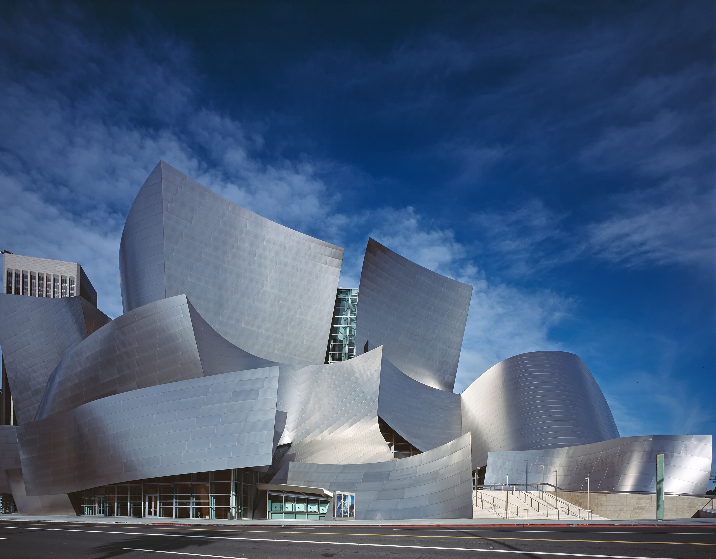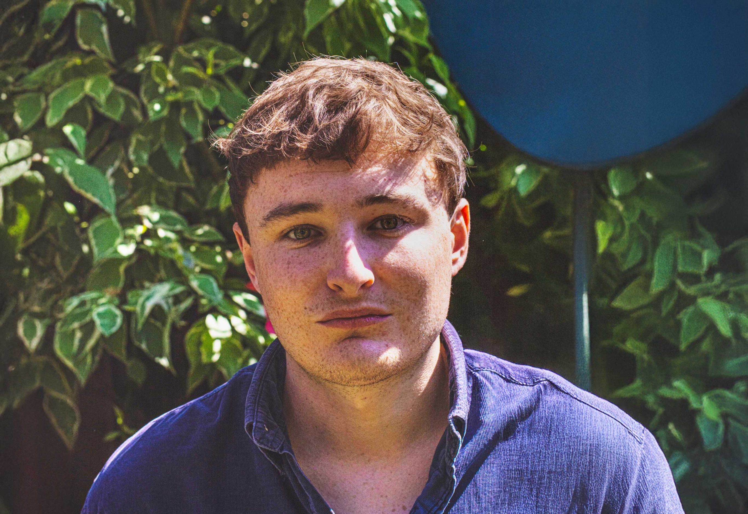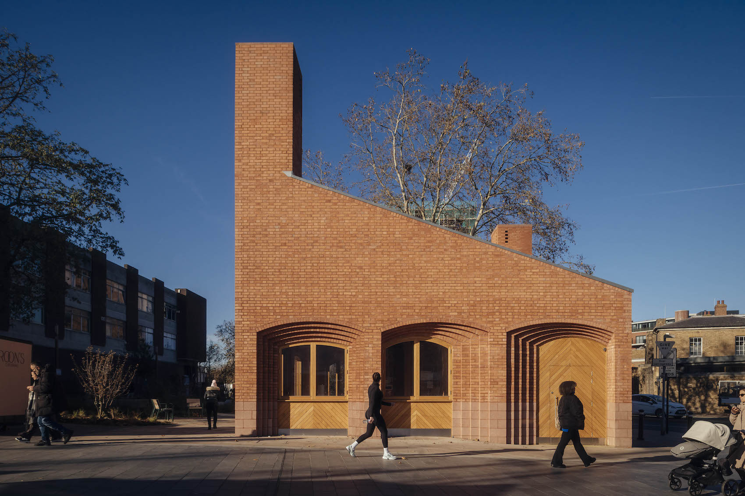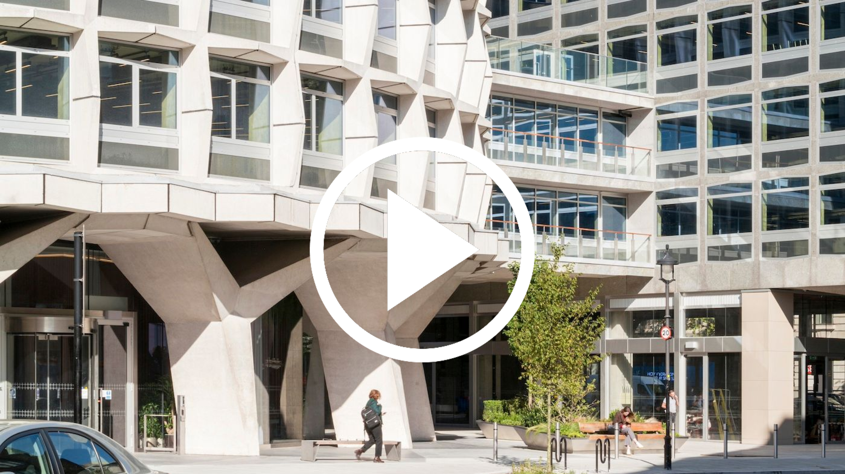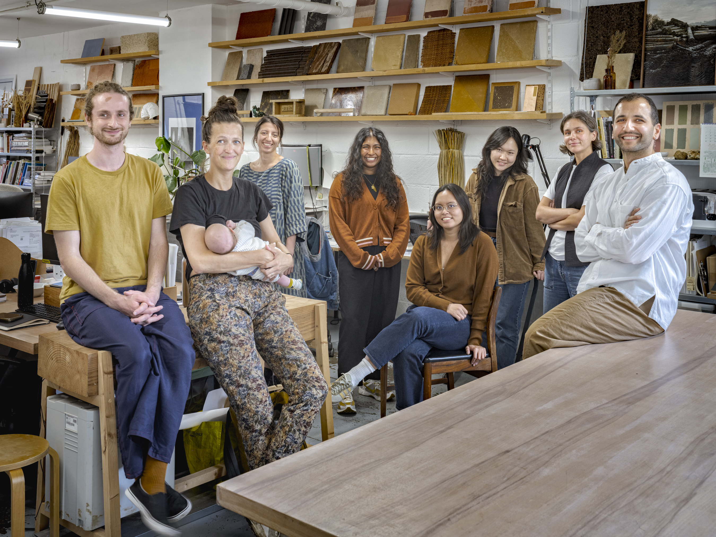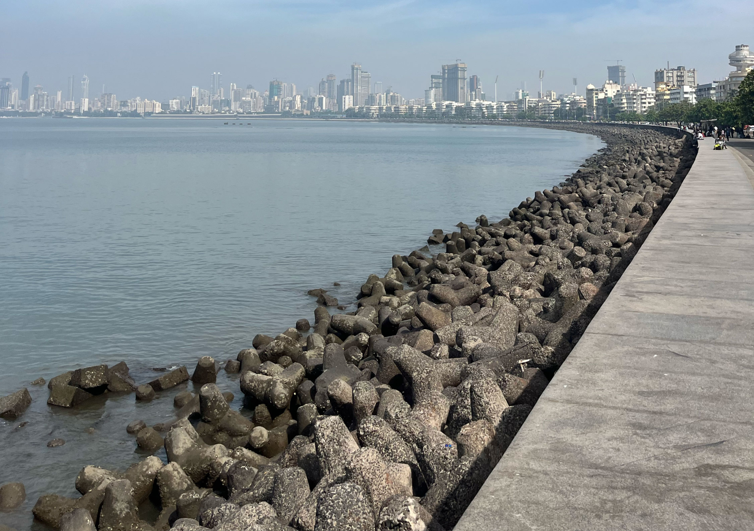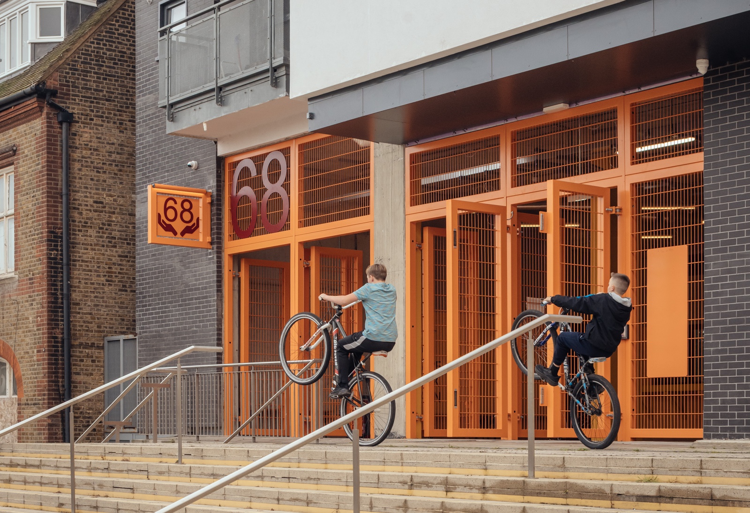Mulroy Architects’ reworking of a Victorian terrace in north London’s Crouch End unites fragmented spaces into a flexible, light-filled home designed to evolve with the client’s family.
Mulroy Architects has completed a sensitive transformation of a four-storey Victorian mid-terrace in Crouch End, north London. Russet House replaces a series of disjointed extensions with a coherent, flexible home that addresses the needs of a growing family while planning for the future. Originally purchased in poor condition, the house had become a patchwork of dark, disconnected rooms, its link to the garden severed and its Victorian character diminished.
The project’s main aim was re-establishing circulation flow and light within the property. One of the initial moves to address this was to remove the dining room floor to create a double-height atrium connecting the ground floor and newly excavated basement. This central volume, animated by a sculptural russet-coloured steel staircase, acts as both a spatial anchor and a striking visual statement, its rich red hue contrasting with the neutral palette of walls and floors.
Earthy russet reds, burnt oranges, and pinks are balanced with cool greys and whites, while exposed brickwork and smooth plaster bring texture to the interiors and comprise a material palette that emphasises warmth and tactility. Golden parquet flooring runs across the levels, binding spaces together and strengthening the home’s cohesive feel. A landscaped garden, visible from multiple vantage points meanwhile extends the living space outdoors, underlining the improved connection between inside and out.
South-facing skylights in the new rear extension flood the interiors, with the atrium drawing daylight deep into the plan. The once underused basement is now an integral part of the home, housing an ensuite bedroom, gym and cinema room, all arranged around carefully positioned lightwells and generous glazing. Designed with flexibility in mind, the lower level offers potential for independent living, supporting multi-generational occupancy without major alterations.
In plan, the arrangement is simple but highly efficient, allowing family life to unfold flexibly across the four storeys. A separate access to the basement provides independence, while careful attention to acoustics and thermal comfort ensures that each part of the house feels both connected and distinct. A series of considered details – from a bespoke oriel window to the soft wash of natural light down the stairwell – add richness without excess.
The retrofit delivers from an energy efficiency perspective, too: roof coverings have been upgraded while externals walls have been internally insulated and radiators replaced with underfloor heating. A mechanical ventilation heat recovery (MVHR) system now circulates fresh air through the basement, while infrastructure for a future air source heat pump anticipates the family’s transition to low-carbon living.
For Mulroy Architects, the design process was about solving a complex spatial puzzle. As Director Andrew Mulroy explains:
“At its core, Russet House is a home that meets the needs of the present while planning for the future. Our design ensures it remains adaptable, comfortable, and sustainable for years to come. By solving the puzzle of this Victorian home’s limitations, we’ve delivered a bespoke space that is not only functional but inspiring.”
The homeowners, Rachel and James, reflected on the project:
“What was once a damp, cold, and disjointed house has been reimagined into a warm and highly functional family home. The basement, once an underused space, now benefits from an abundance of light, making it an integral part of our daily lives.”
Credits
Architect, Project manager, Cost consultant
Mulroy Architects
Structural engineer
Halstead Associates
Interior designer
All & Nxthing
Garden designer
Emily Allen
Main contractor
T & Gee Construction Ltd
Main contractor’s project manager
ASK Renovations
Party wall surveyor
David Maycox and Co

















