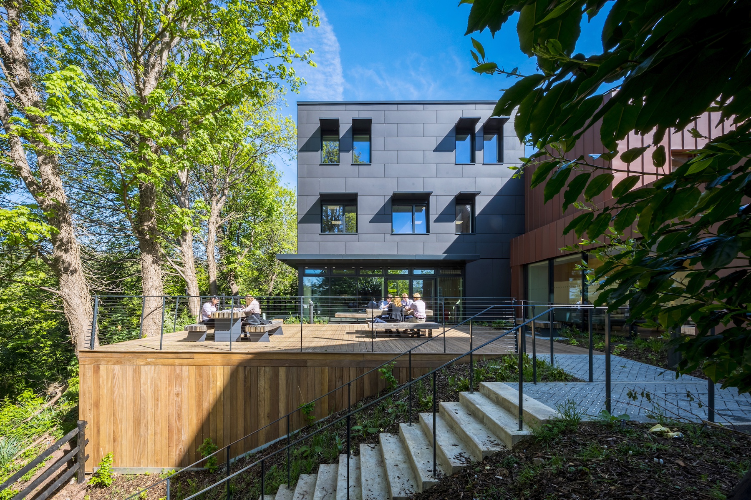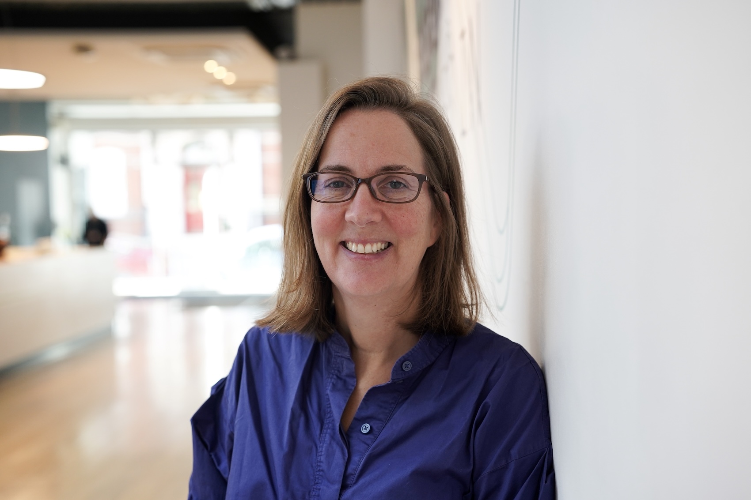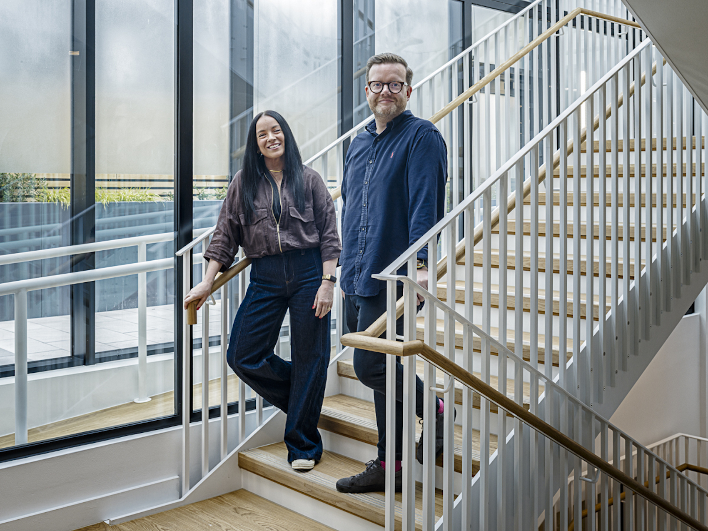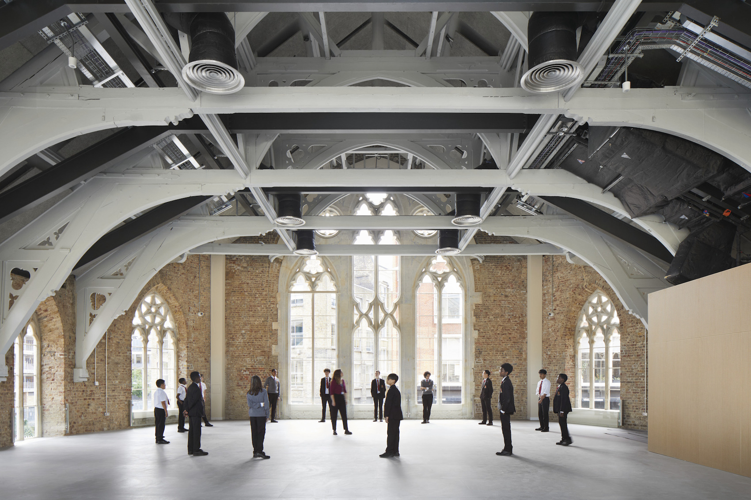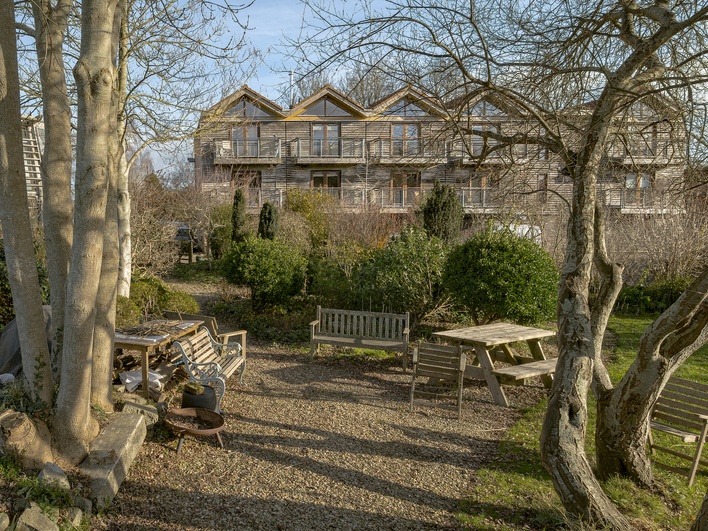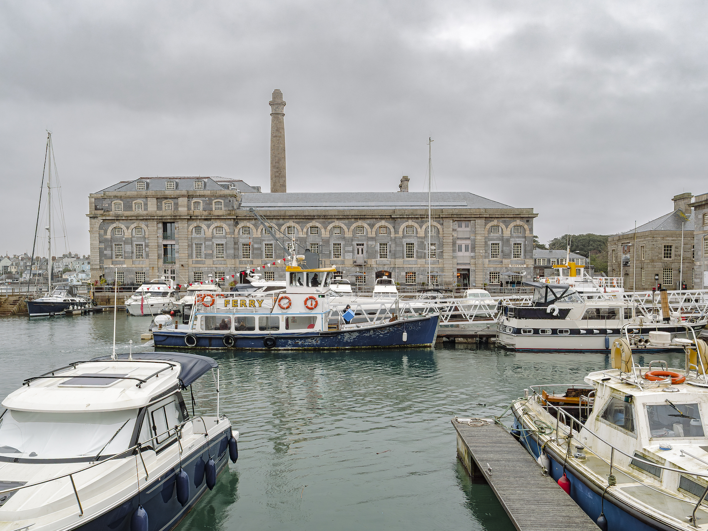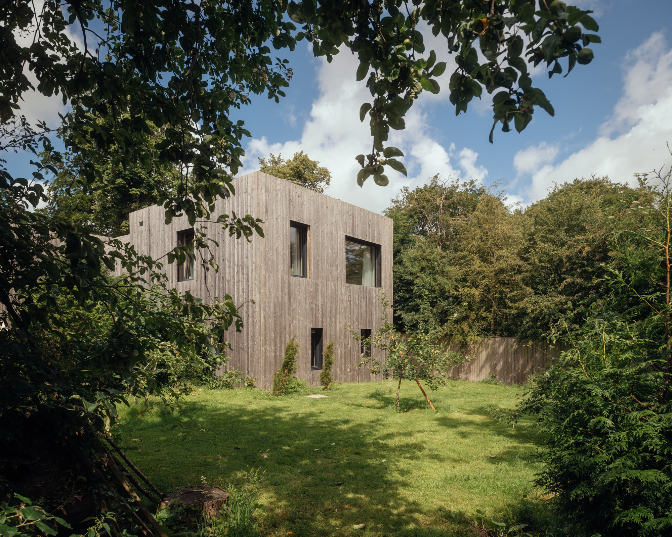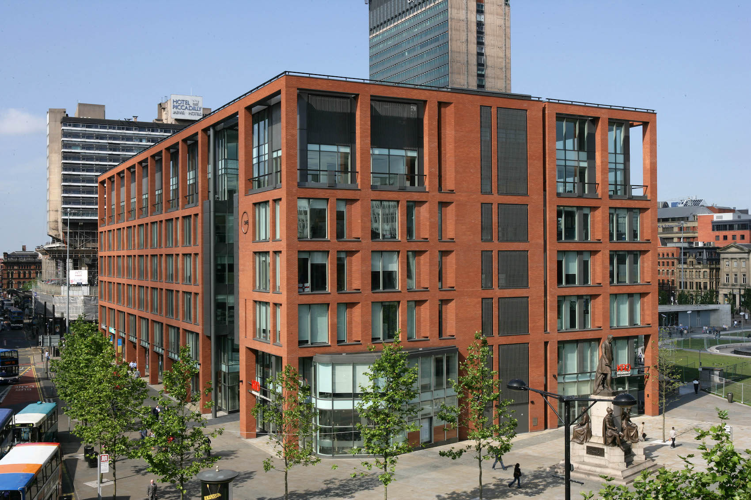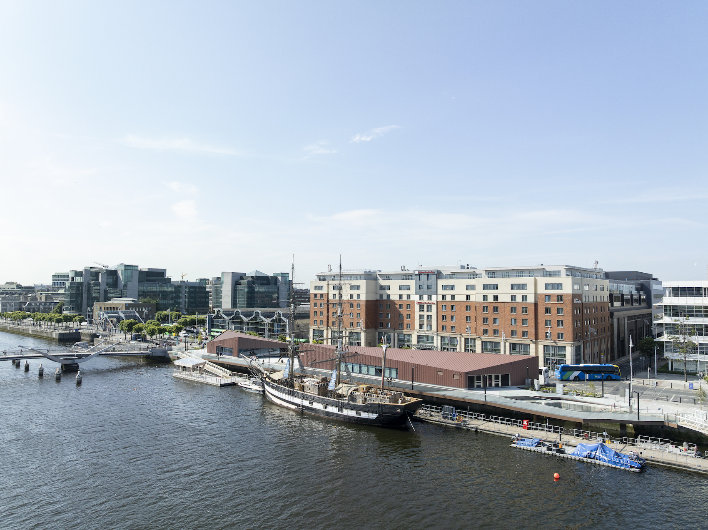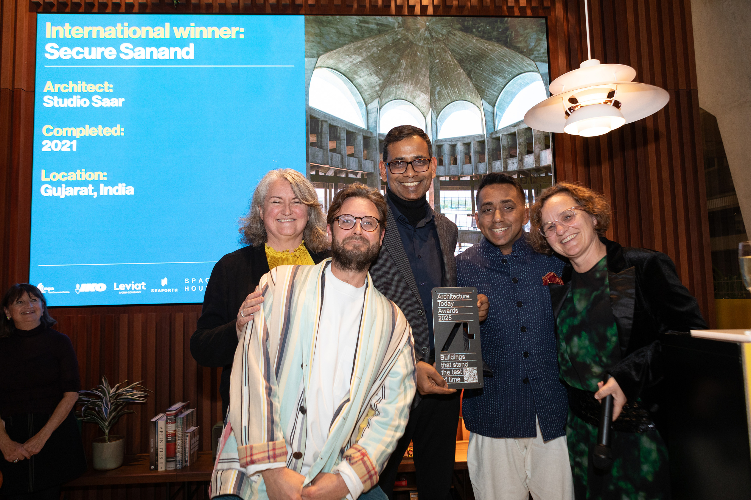John Pardey on Hendrik Petrus Berlage’s Gemeentemuseum in The Hague (1934) – a building that can be read as a European evolution of Frank Lloyd Wright’s work and reconsidered the decorative use of stone and brick.
(Credit: Choinowski via Wikipedia Commons)
This article is part of a monthly series of short essays on some of the greatest buildings of the 20th Century. Read John Pardey’s introduction to the series here.
The originality of the rooms can be best described by the word ‘plastic’– in contrast to European interiors which are flat and two dimensional”
— H. P. Berlage (on Wright’s Martin House, 1912)
Hendrik Petrus (H.P) Berlage is hailed as the bridge between the past and future in Dutch 20th Century architecture. His work came to prominence with the 1885 competition design for a new Stock Exchange in Amsterdam – and despite being placed fourth, went on to build it, completing in 1903. His work paralleled the English Arts and Crafts of Morris and Ruskin, in a search for truth in construction and the nobility of labour, fused with Viollet-le-Duc’s Dictionnaire raisonné that promoted rational construction and the importance of geometric systems in design.
While the building was inspired by the Flemish Romanesque and Gothic movements, it broke new ground in the use and expression of stone and brick, avoiding sculptural expression in favour of passing from one material to the other smoothly, all in a single plane. Sculptural decoration was concave, carved into the surface rather than projection from it – a novel and abstract shift in architectural expression that was a necessary precedent for later work of De Stijl.
Berlage was 47 when he completed the Stock Exchange and it was to be 17 years later when he was asked to design a new museum for the Haags Gemeentemuseum (The Hague Municipal Museum).
(Credit: Arjuno3 via Wikipedia Commons)
His first foray into museum design had been in 1917 for Hélène Kröller-Müller, an art collector (who was one of the first to recognise Van Gogh’s genius and had amassed a large collection of his work) to design a combined villa and museum in the fashionable suburb of The Hague. Madame Kröller-Müller was hard to please and had already dismissed Peter Behrens, and then his former assistant Mies van der Rohe, before taking on Berlage. By then, though, the site had been earmarked by authorities to be used for a new tramway, so the plot was abandoned. Come 1917, another site had been found in Otterloo (near Arnhem), and again Berlage designed a new museum of which closely followed Wright’s 1906 Unity Temple. This time, however, Berlage fell afoul of his client’s capricious temperament and eventually, the final building was designed by Henry van der Velde.
Berlage’s original design for the Gemeentemuseum was for an ambitious complex, housing galleries, a concert hall, congress rooms and a large entrance hall, laid out in wings around a central ornamental lake — and although approved, the scheme was later cancelled on cost grounds.
Seven years later in 1927, he was asked to create a new, slimmed down design. The final design was almost square in plan, with a central garden space replacing the lake of the former plan – and the lake was shifted to the front, with a covered arcade crossing from the street to the entrance – a transition from the everyday world to the world of art.
Once within the Museum, large top-lit halls connect the galleries and are expressed by a tall, concrete-framed structure, with infill walls slightly set back to retain a trabeated rhythm. The museum’s galleries are traditional rooms, with simple flat walls and a floating ceiling with daylight coming in around the sides – evoking, in many ways, Wright’s Larkin building, albeit turned inside out.
Externally, the building reads as a series of cubic volumes, joined together and unified by smooth buff brick cladding, with these volumes being capped by large glazed rooflights. Apart from concrete copings there’s no decoration: everything is planar, flat and stepping up and down – again in the spirit of Wright’s early work up to 1910, such as the Robie House, Unity Temple and Larking Building – all of which prevail in the volumetric assemblage of brick volumes. And all this is carried out while dhering to Viollet-le- Duc’s precepts, based on a 43″ x 43″ modular grid of squares and isosceles triangles, derived from the size of the individual brick.
Viewed through this lens, the building can be read as a bridge from 19th century masonry buildings and Wright’s vision for the use of a concrete frame, landing in Europe.
Following the Wasmuth edition of Wright’s work, published in Europe in 1911 – the first time Wright’s work had ever been published – Berlage visited the States to see Wright’s work, and giving a lecture on New American Architecture in 1912. As well as this, Berlage edited a monthly periodical, De Beweging (‘The Movement’), which was published by Theo van Doesburg and the painter Bart van de Leck, the latter having worked with Berlage for five years. De Beweging laid the foundations for De Stijl – the first truly modernist manifesto of the 20th Century.
Indeed one of the 1916 signatories of the first De Stijl manifesto, the architect Robert van ’t Hoff, had also gone to the States and spent a year working with Wright. Upon his return in 1914, he designed the first concrete-framed house in Europe, the Villa Henny in Utrecht, which completed in 1916.
Berlage had also realised that decoration should not be a goal in itself, and instead perhaps follow the instructions of his former tutor Gotfried Semper, as well as Adolf Loos (specifically, his 1913 publication, Ornament and Crime). But Berlage did not reject ornament. Instead, he changed the way it was expressed as a part of construction, rather than applied. In this way, he sat in the midst of the renewal of architecture of the Fin de siècle, of the Arts & Crafts, Secession and the work of American architects Sullivan and Wright.
In 1919 Berlage completed an office building in the city of London for the Dutch shipping firm of Wm. H. Müller & Co. The project was one of the first steel-framed, curtain-walled buildings in Europe, again derived from the work of Sullivan in America of the 1890s, with the frame clad in glazed grey-green tiles and black granite. As a result, the building in his words, makes apparent that “polished marble really does not need extra decoration in order to show itself off in all its splendour; that granite is sufficiently beautiful because of its smooth surface; and the endless colour nuances of the various kinds of brick and stone gives us sufficient variation in the wall surface not to require superfluous architectural design.”
(Credit: Michielverbeek via Wikipedia Commons)
The Gemeentemuseum sits at a crossroad in 20th Century architecture. It was to be the most complete translation of Wright’s work in Europe, and yet parallelled Loos’ censure on applied ornament that began with the English Arts & Crafts movement. It was completed five years after Corbusier’s seminal Villa Savoye – a house which cemented the future of the International style in Europe.
But Berlage’s work remains as a testament to the development of architecture from the previous century. Imagine being in the small café La Roteonde in Montparnasse in 1911, frequented by many of the world’s greatest artists: Picasso, Braque, Modigliani, Soutine, Gris (and nearby at Le Dome were Gaugain, Chagall, Kandinsky); and in 1919, Berlage, Loos, Sullivan and Wright were all forging a new world order in architecture – a true Zeitgeist.





