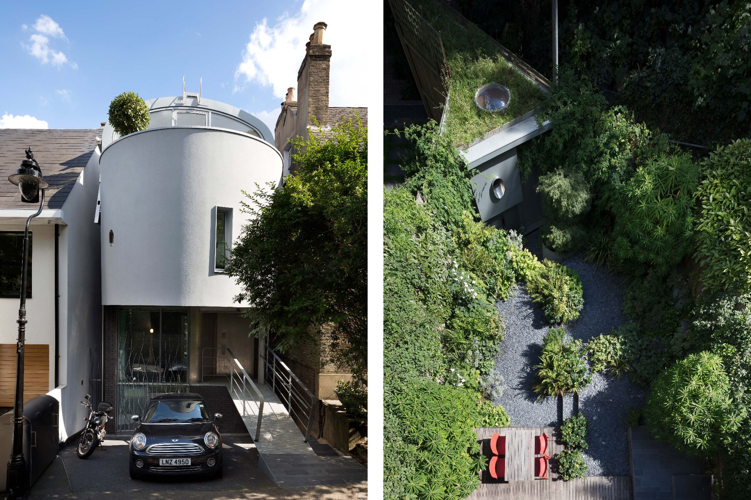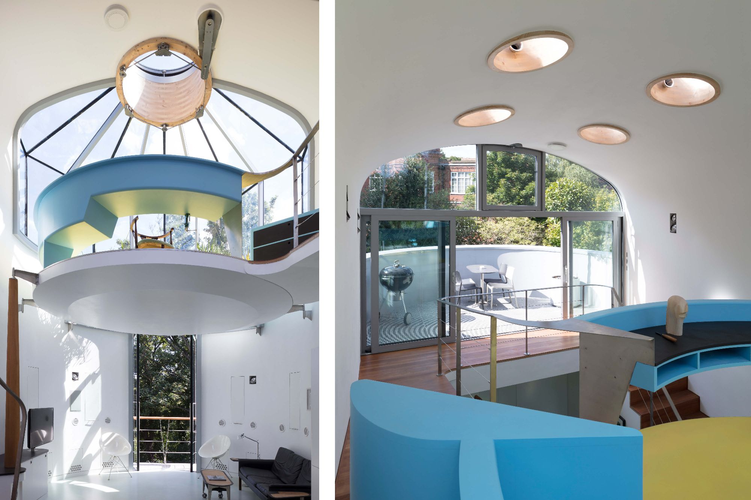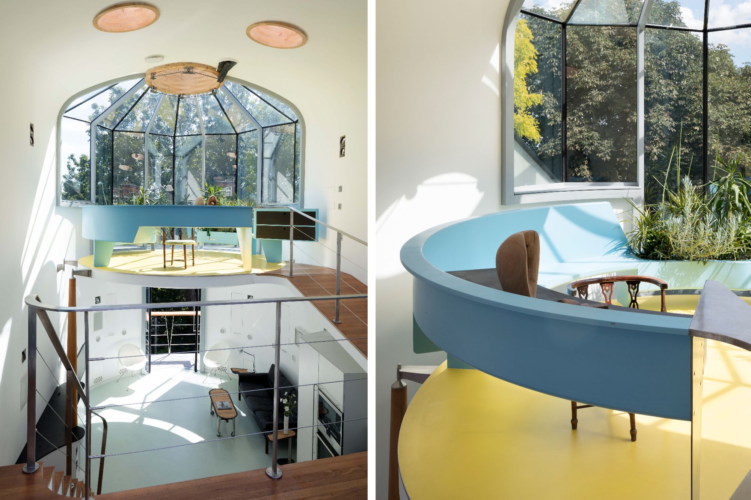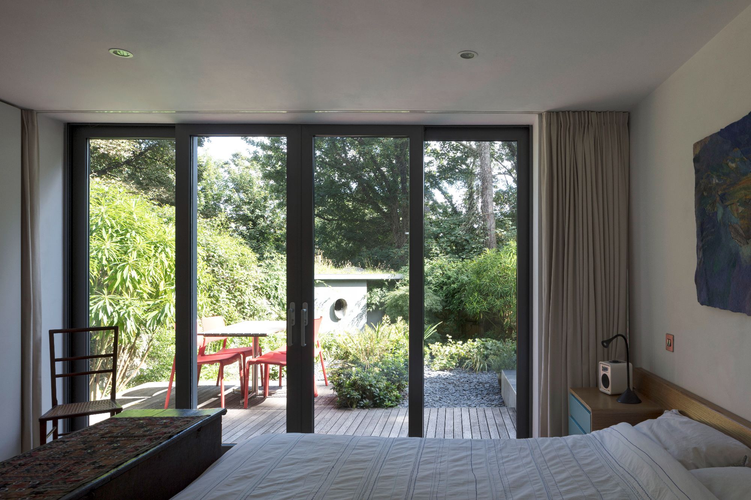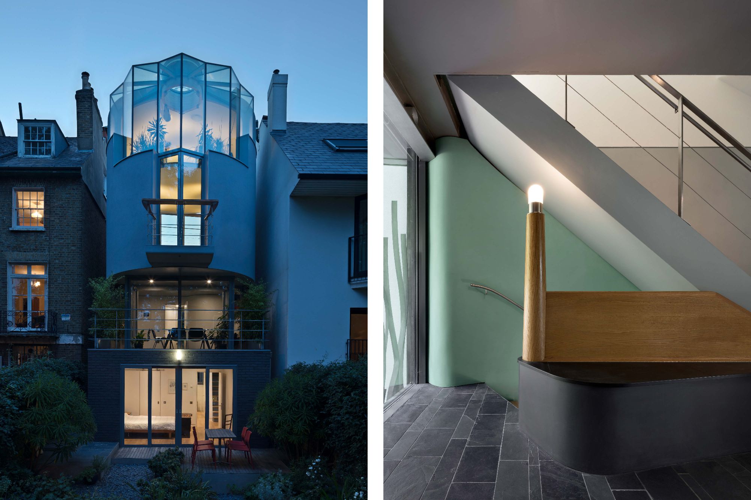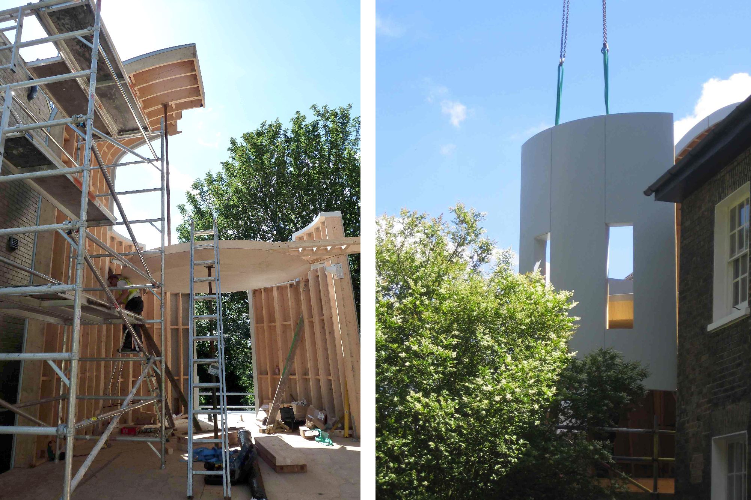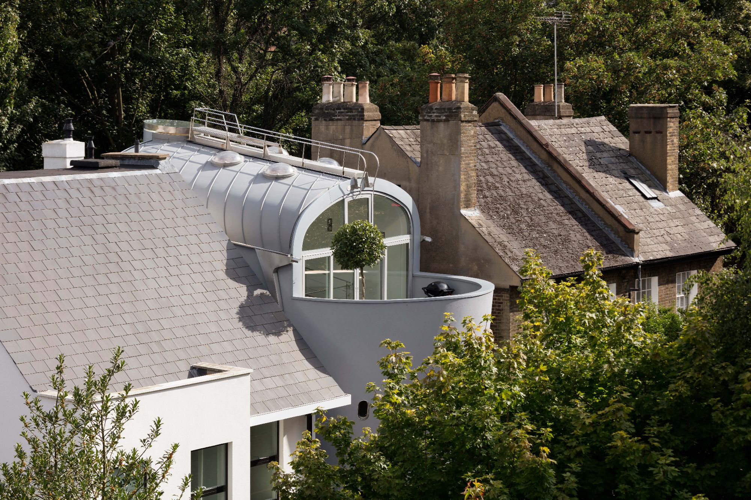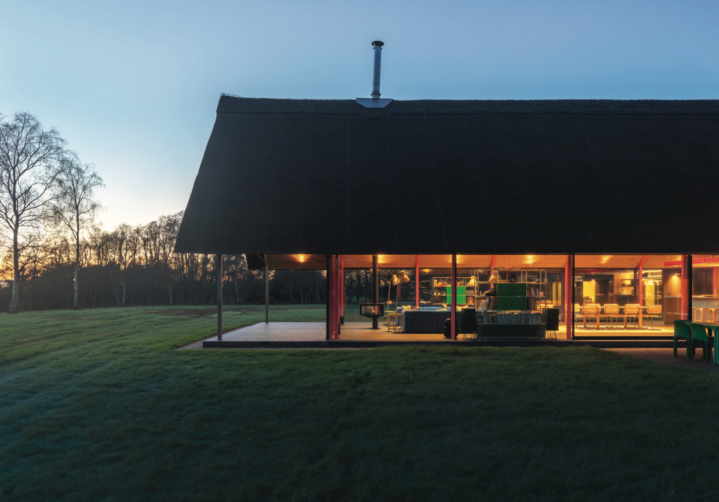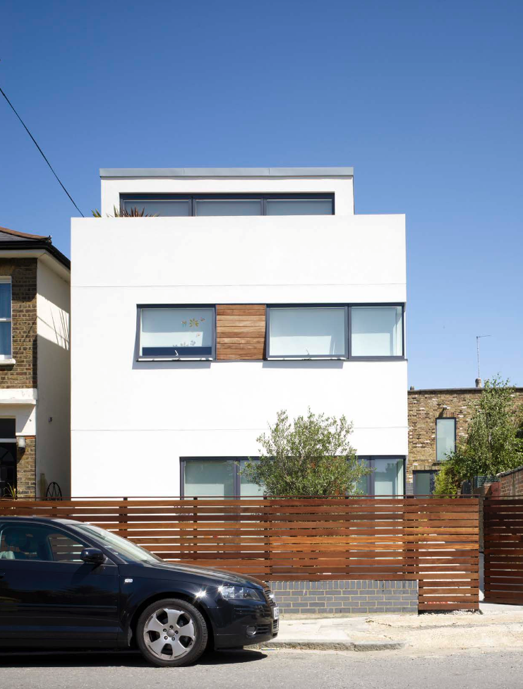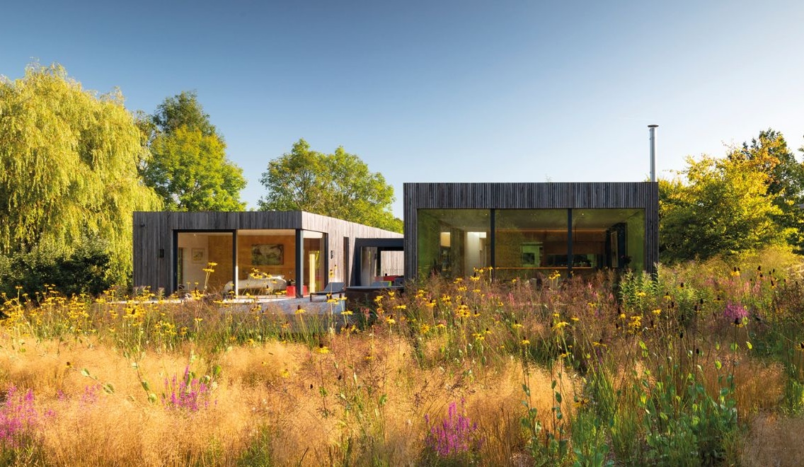Individual House
6 Wood Lane by Michael Russum (of Birds Portchmouth Russum Architects)
6 Wood Lane by Birds Portchmouth Russum Architects will be presented at the AT Awards live finals on 17 September 2025. Learn more about the project below.
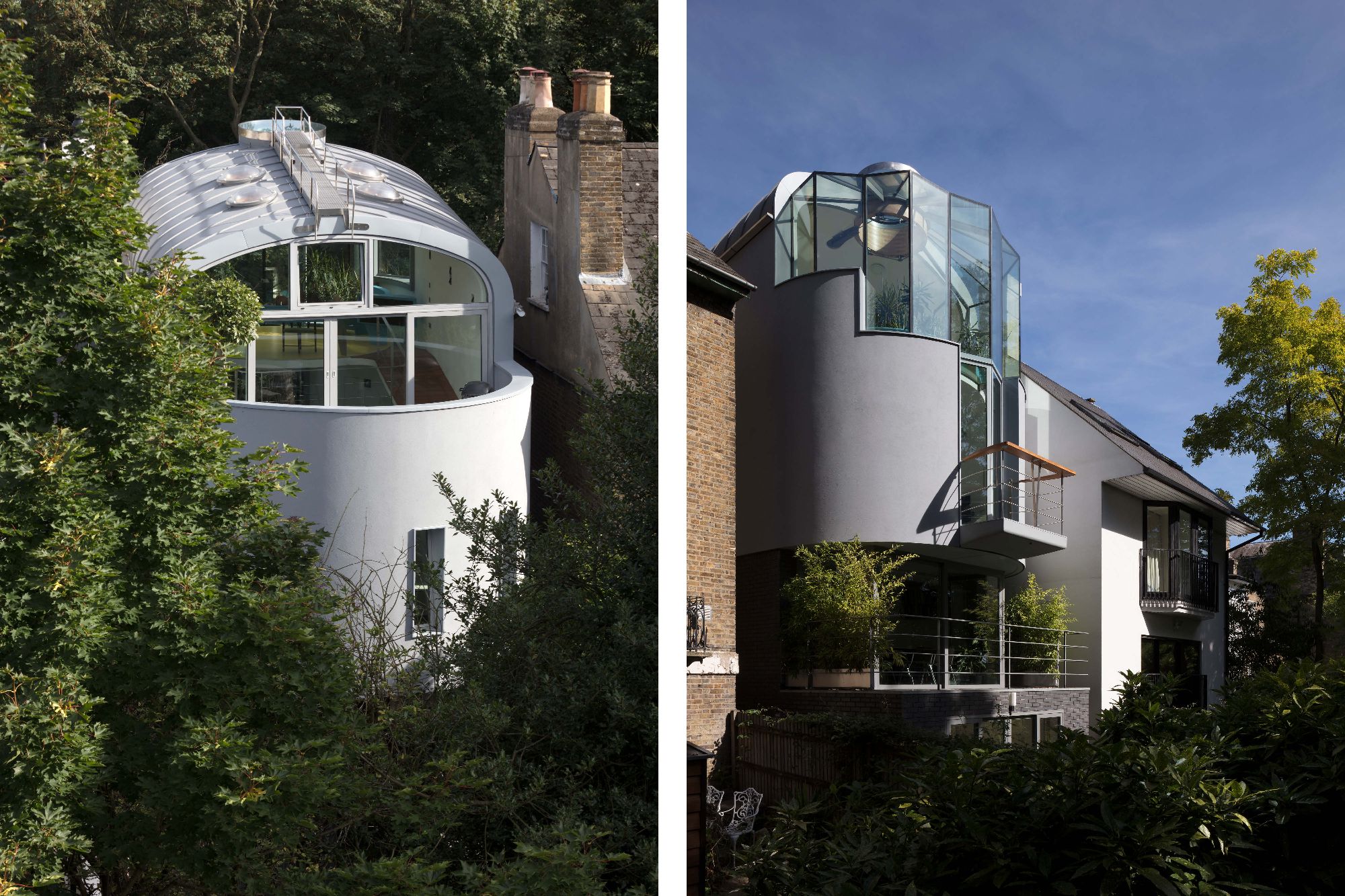
This bespoke four-storey home in Highgate, designed by and for a client-architect couple, was conceived as a prototype for sustainable urban living. The house contrasts compact functional areas with expansive, light-filled living spaces, while maximising solar gain, garden views, and daylight access. A brick base supports a prefabricated timber shell that forms an elliptical ‘Ark’, housing open-plan living areas and a winter garden. Each level has a strong visual and physical connection to the tiered garden, which includes a wildflower-roofed shed and rainwater harvesting system.
Located in a conservation area, the project encountered significant planning challenges. Despite early support, the scheme was initially refused by the council before being approved on appeal. Budget constraints led to a self-build approach, with subcontractors managed as funds allowed. The prefabricated timber shell was craned into place over a weekend, although the process was delayed by supplier issues. The narrow site and neighbouring disputes, including rights of light claims, also impacted the programme but were eventually resolved.
Sustainability was integral to the design, with high insulation, natural ventilation, LED lighting, and a buoyancy-driven thermal strategy. Materials were chosen for their recyclability and performance, including cold-moulded timber technology used in marine and aeronautical applications. The MVHR system, which uses parts adapted from car components, works in tandem with passive features such as roof lanterns and conservatory ventilation. All rainwater is managed on site, feeding into a soakaway or harvested for garden use, and energy costs have remained low due to the building’s high efficiency.
In use, the home has proven highly adaptable. A range of spatial conditions supports different modes of living and working, with the upper dias and lower office frequently used for art, writing, and guest accommodation. Visitors and residents have praised the design’s ingenuity and resilience. Despite initial media hostility, the house is now celebrated, regularly welcoming visitors during Open House events. It illustrates the potential of combining prefabrication with traditional construction methods to deliver sustainable, flexible homes on constrained urban sites.


