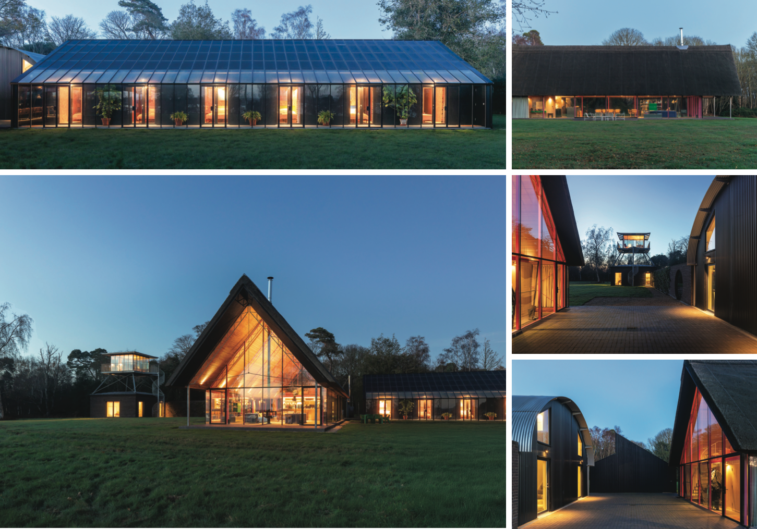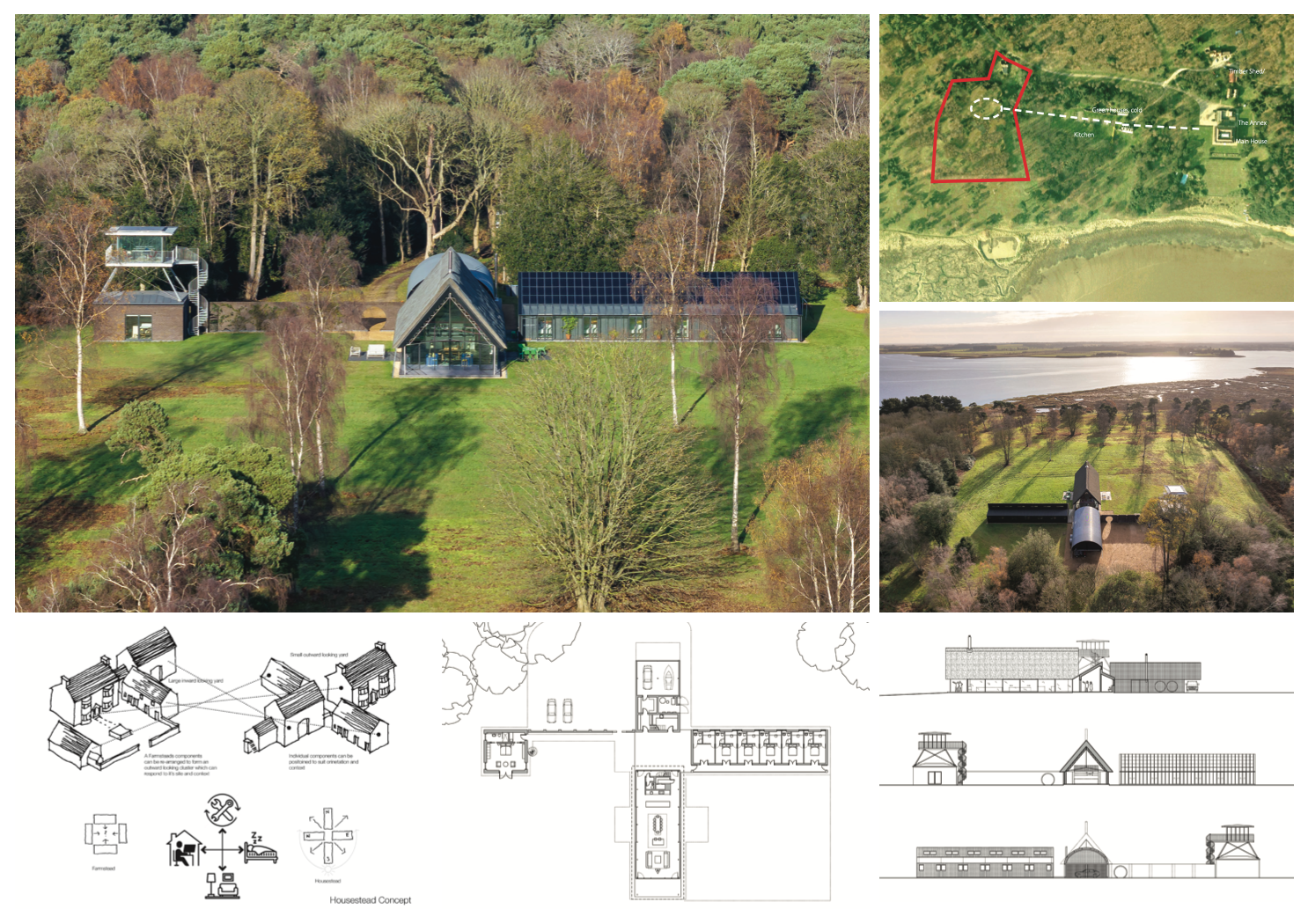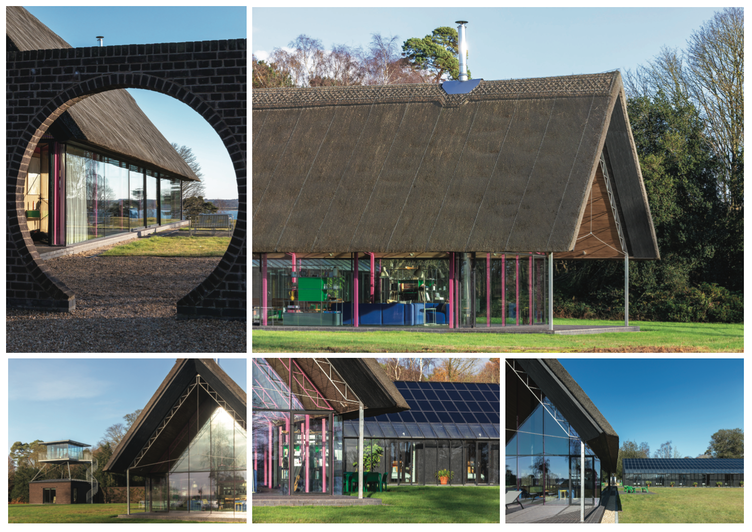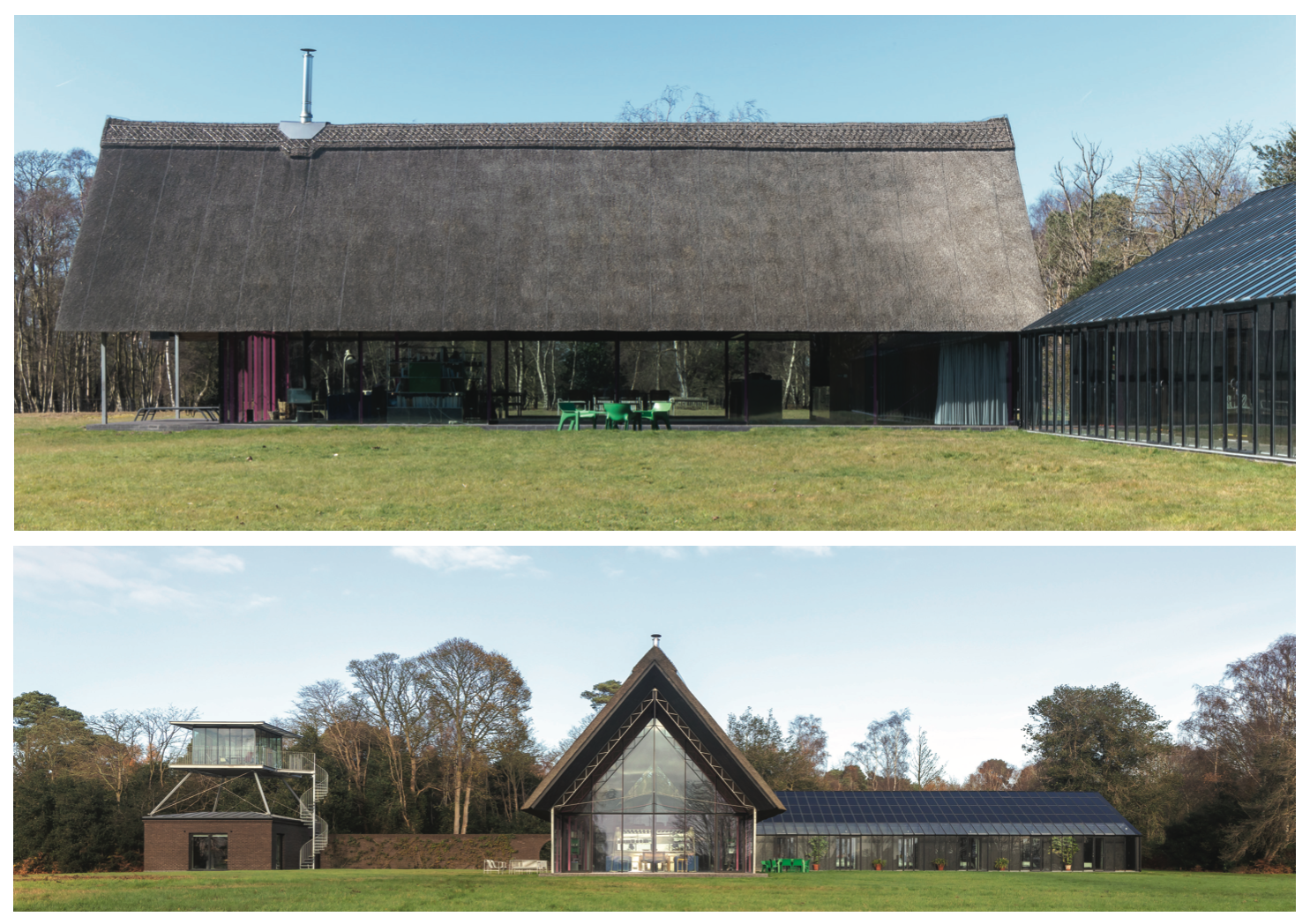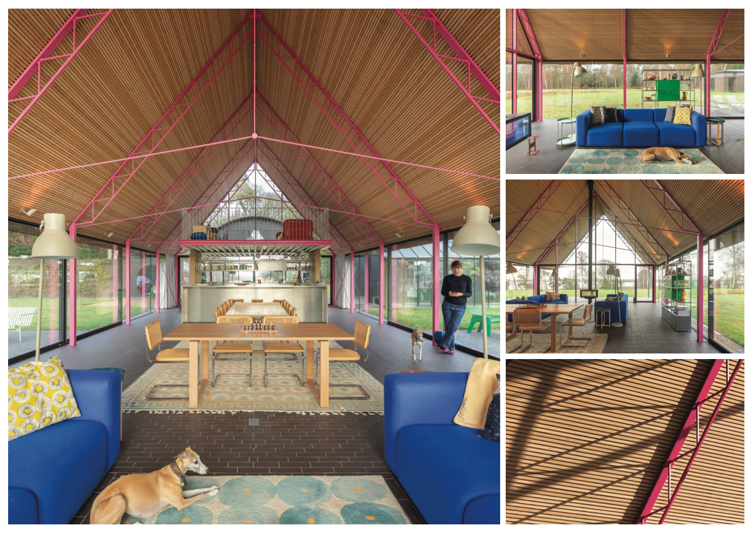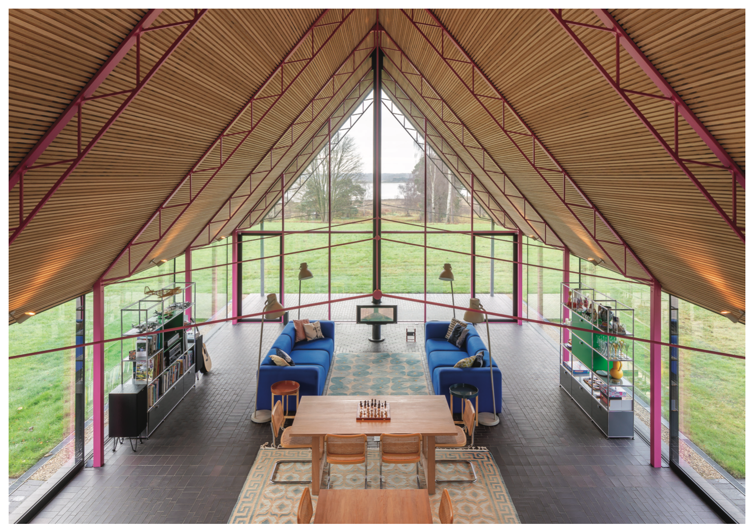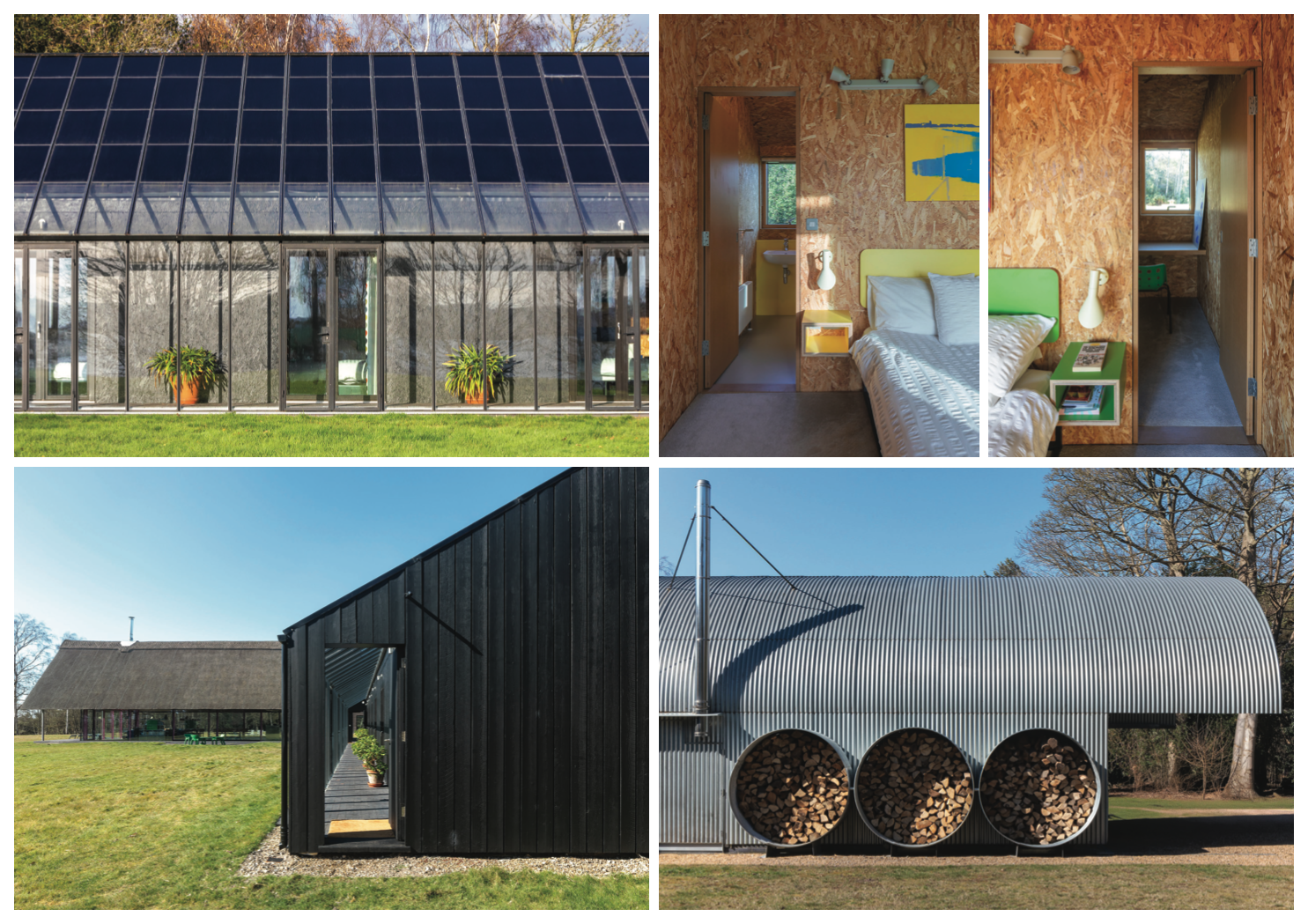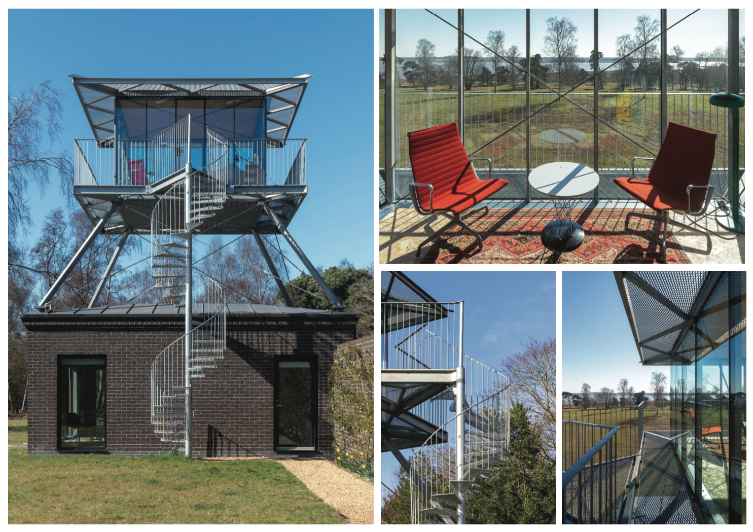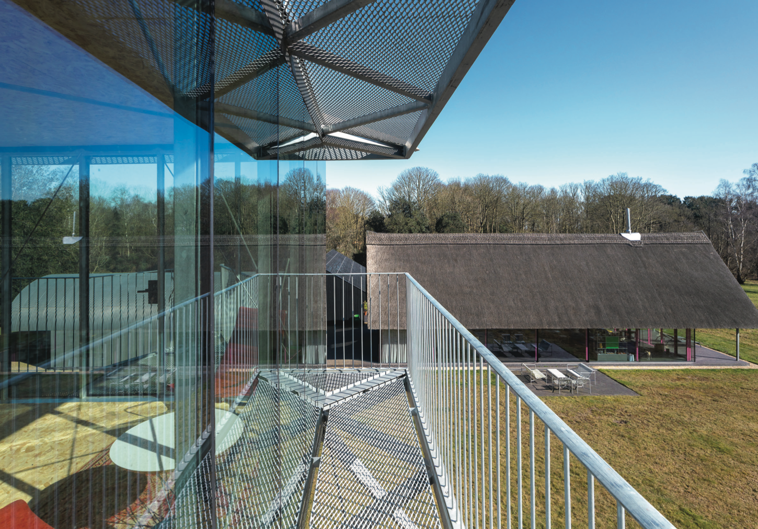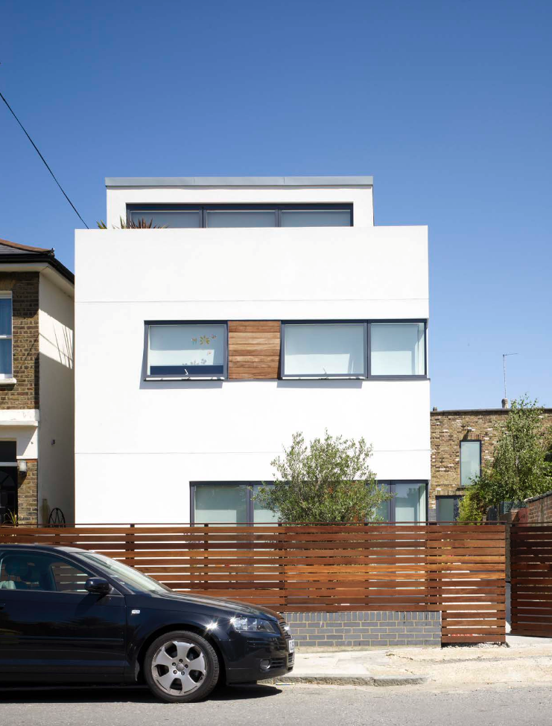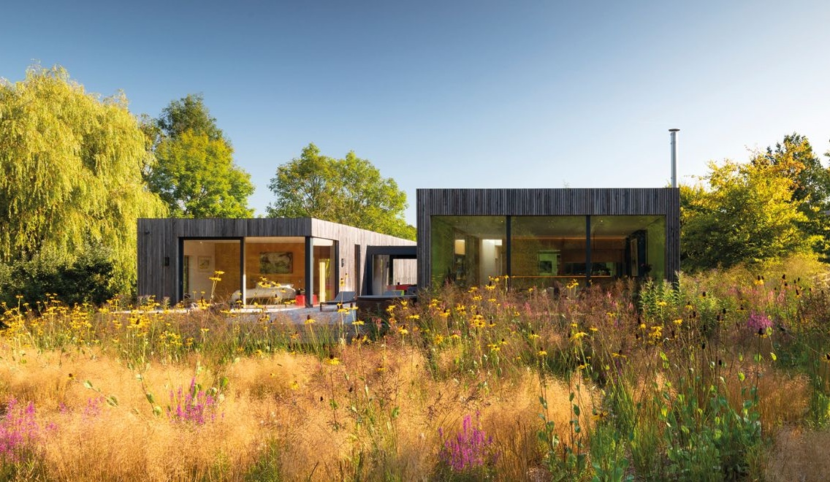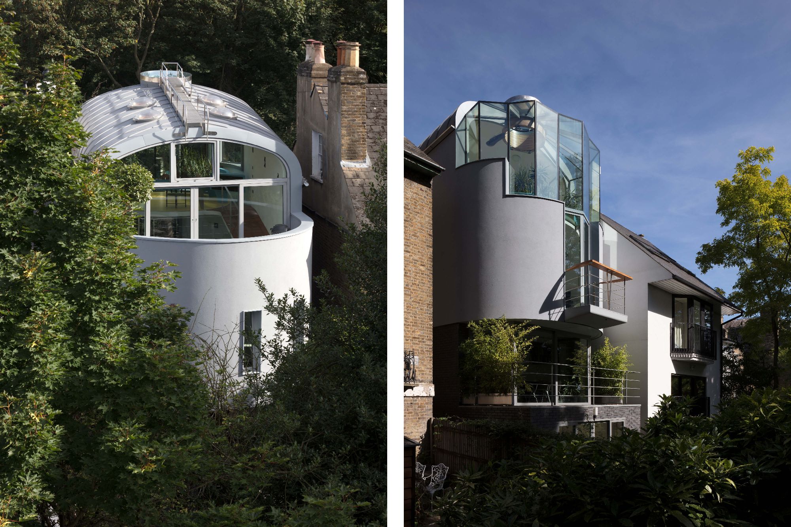Individual house
Housestead by Sanei Hopkins Architects
Housestead by Sanei Hopkins Architects will be presented at the AT Awards live finals on 17 September 2025. Learn more about the project below.
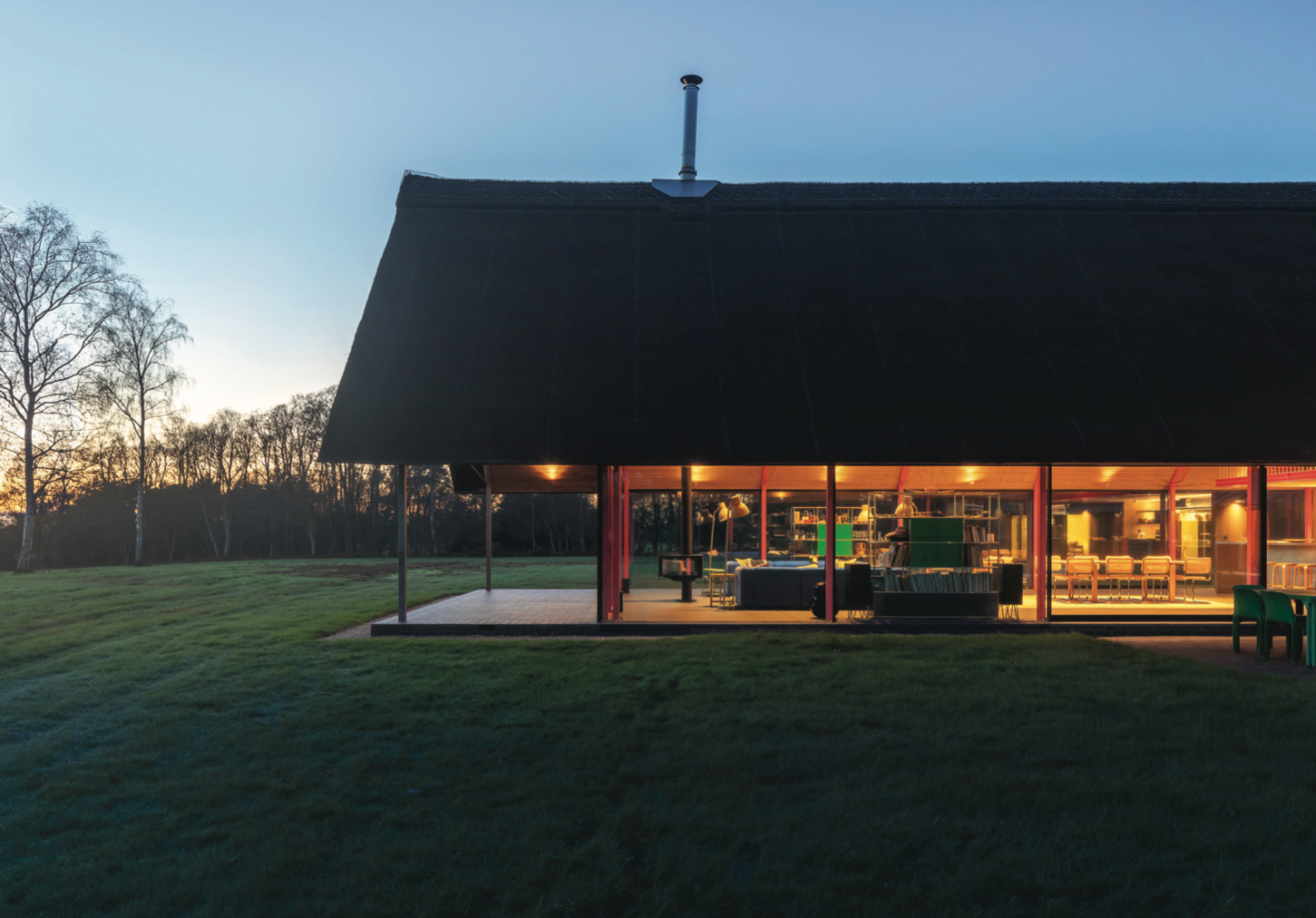
Housestead is a multi-generational, architect-led self-build located within the Suffolk Coastal Area of Outstanding Natural Beauty and Site of Special Scientific Interest. Situated on the grounds of a larger family estate near the Alde Estuary, the home reinterprets rural building hierarchies by forming a contemporary “Housestead” — a cruciform cluster of four distinct blocks for Living, Sleeping, Working, and Utility functions. Inspired by traditional farmstead arrangements, the buildings are organised around a small central courtyard and oriented according to site topography, sun path, and views. The aim was to create a sustainable, adaptable rural dwelling that supports long-term family living and ecological stewardship.
The project navigated significant planning and technical constraints, including compliance with Paragraph 80e (formerly Paragraph 55) for exceptional rural design. The cruciform layout reduced site impact while enhancing solar orientation and views. Materials were locally sourced and bio-based, with thatch, larch cladding, and timber frames selected for low embodied carbon and local relevance. The owners—both architects—delivered the project as a slow, phased self-build, testing material reuse, live prototyping, and on-site fabrication. This unconventional delivery required flexible detailing, open dialogue with planners, and a responsive, iterative design process.
Sustainability is embedded across both fabric and systems. The building envelope achieves U-values as low as 0.1 W/m²K, and a manually fed biomass gasification boiler is paired with a hybrid PV-thermal system to manage space heating and hot water. MVHR and room-by-room zoning optimise performance and comfort. A full life-cycle carbon analysis estimates emissions at 1,215 kgCO₂e/m² (A1–C4), with upfront emissions at 580 kgCO₂e/m². On-site biodiversity enhancement, woodland restoration, and rainwater harvesting further embed the home within its landscape and contribute to its regenerative aims.
Since completion, performance has exceeded expectations. Operational energy use has averaged 32 kWh/m²/year—nearly 50% below modelled predictions. EPC and environmental impact ratings are 94A and 109A respectively, and the home is net carbon-negative, saving an estimated 3.37 tonnes of CO₂ annually. The house is designed to adapt: bedrooms are future-proofed for studio use, and zoning allows unused areas to be left unconditioned.


