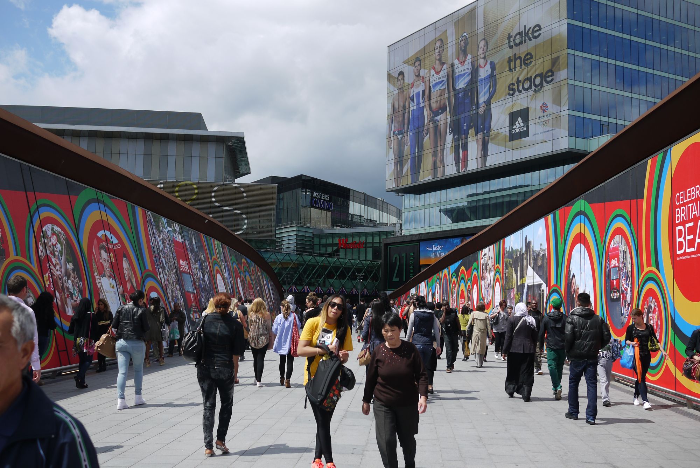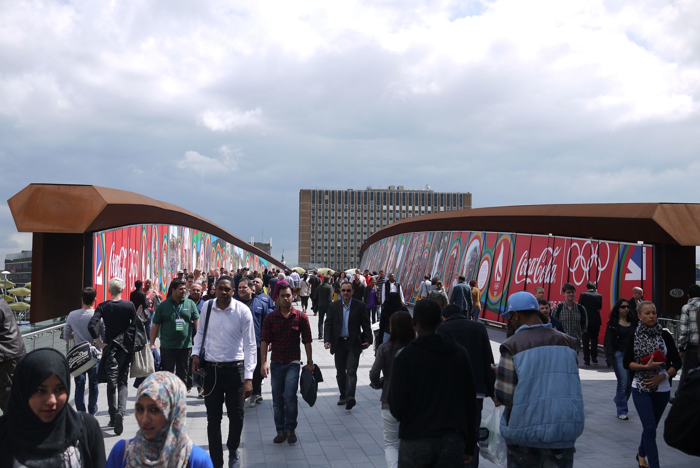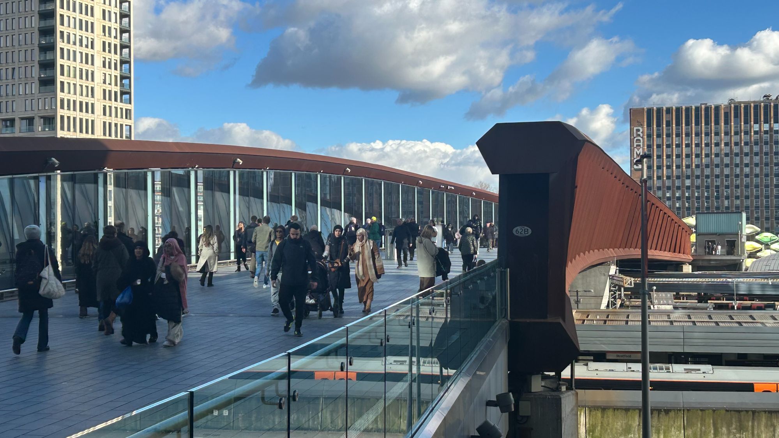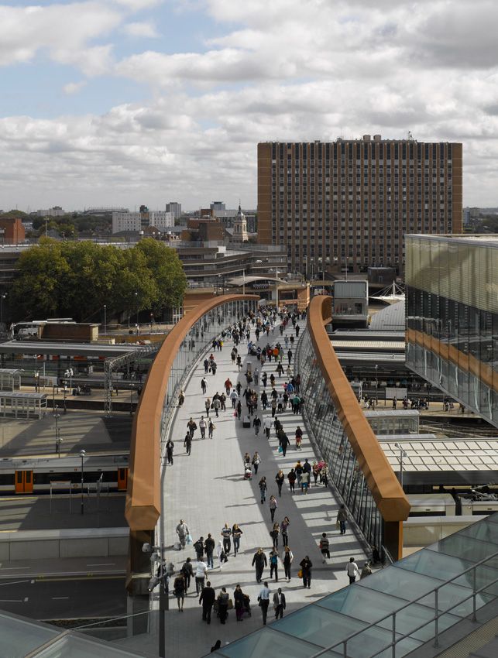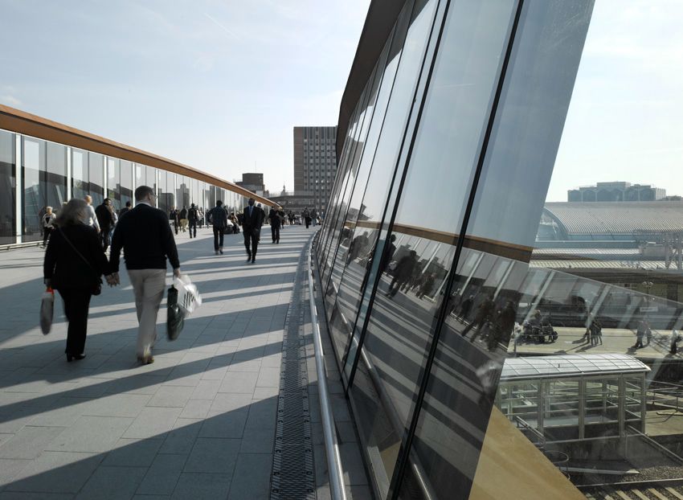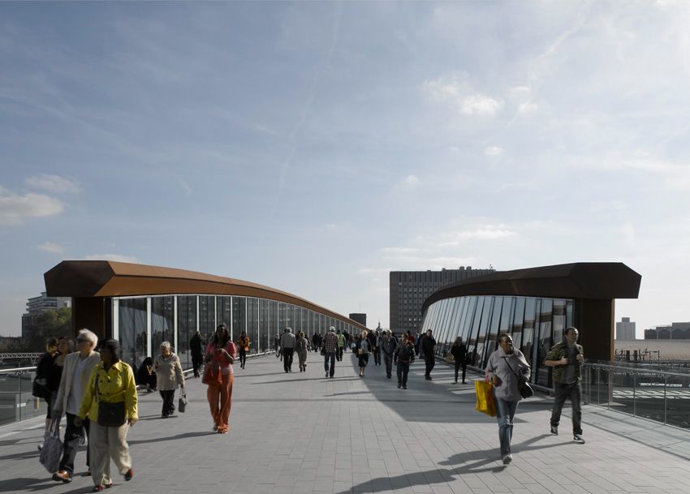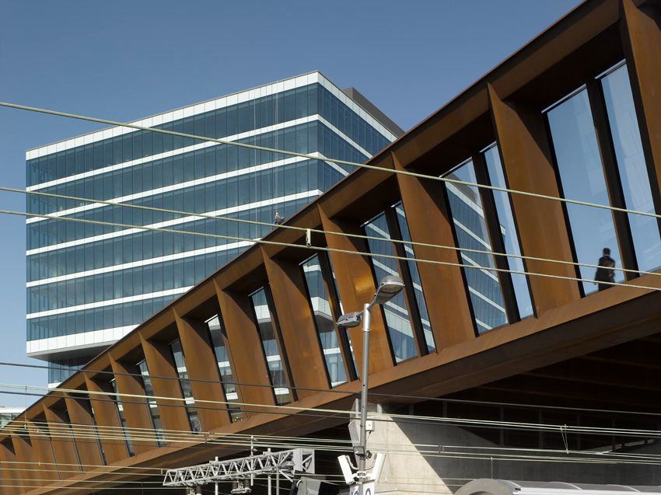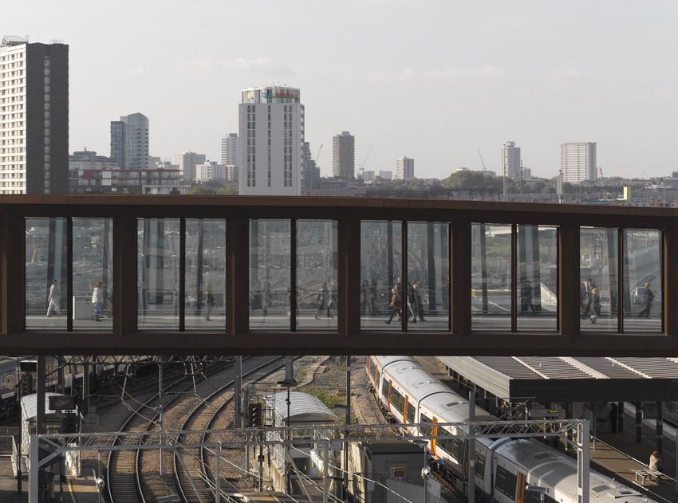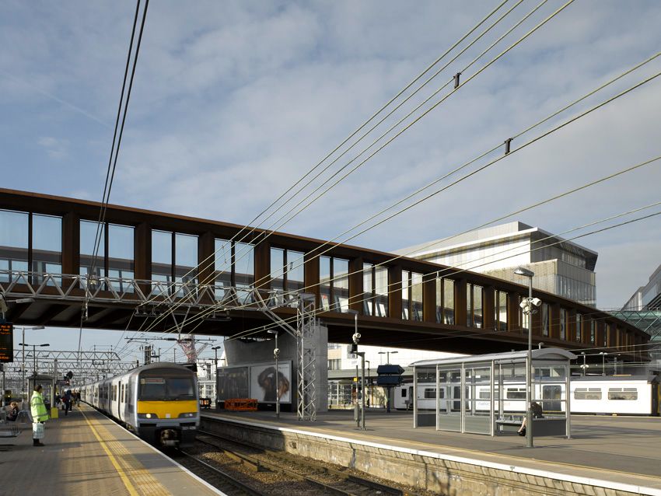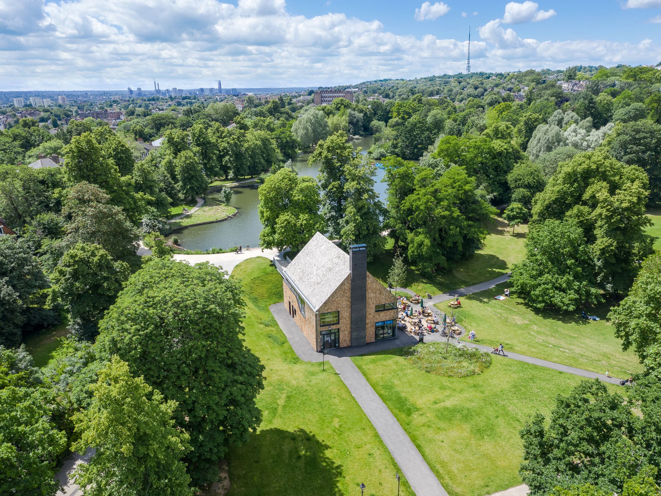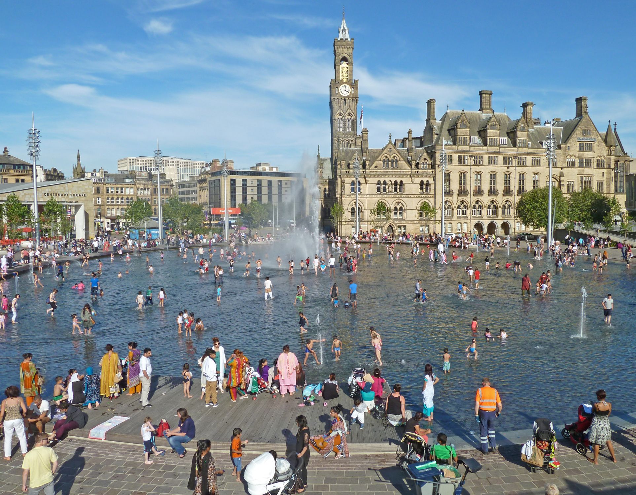Infrastructure & public realm
Stratford Town Centre Link by Knight Architects
Stratford Town Centre Link by Knight Architects will be presented at the AT Awards live finals on 17 September 2025. Learn more about the project below.
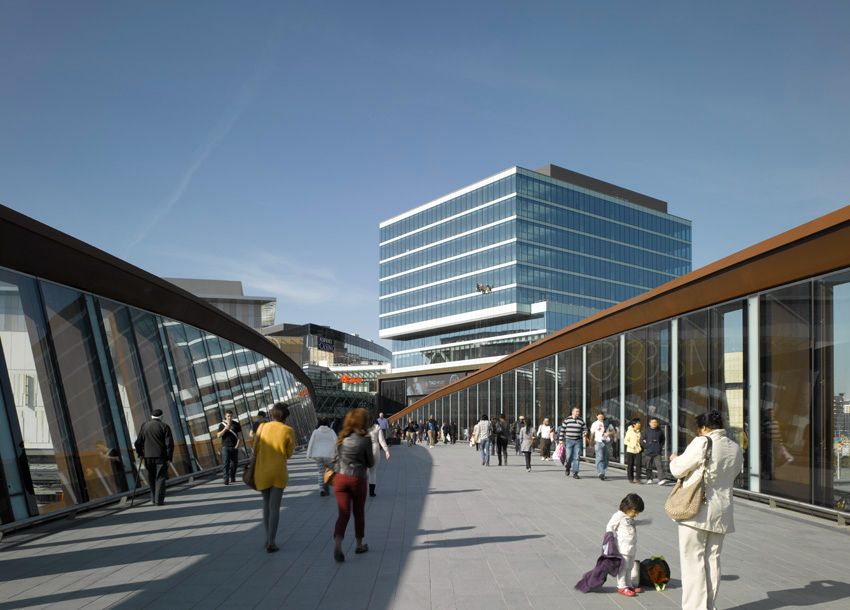
The Town Centre Link in Stratford, completed for the 2012 London Olympic and Paralympic Games, is a 130-metre pedestrian bridge that spans one of the busiest railway corridors in the capital. Designed to accommodate high volumes of foot traffic between Stratford Regional Station, Westfield Stratford City, and Queen Elizabeth Olympic Park, the bridge features a 6-metre-tall Vierendeel truss with a 12-metre-wide deck and fully glazed sides. The structure gently curves in plan and varies in height to frame expansive views and enhance the pedestrian experience. Weathering steel gives the bridge a robust yet refined appearance, while simplifying long-term maintenance.
Delivering the project required resolving multiple technical and logistical challenges. The fixed completion deadline tied to the Olympic Games and the complexity of working over 11 electrified rail lines necessitated precise planning. To avoid disruption to rail services and station activity, the bridge was launched into position incrementally during planned possessions—culminating in a final stage completed above a live station concourse, a UK first. The design had to reconcile planning authority aesthetics, stakeholder safety requirements, and strict budget constraints, all while creating a public route that felt safe, intuitive, and integrated with its urban context.
The bridge was designed to accommodate peak event crowds of up to 16,000 people, and its generous scale has proven valuable beyond the Games. It now serves as a linear civic space, comfortable for daily commuters, weekend shoppers, football crowds, and occasional pop-up events. Although initial plans included transparent glazing to offer views of the Olympic Park, the panels were temporarily obscured by commercial branding during the Games. Despite this, the bridge has since established itself as a familiar and well-used pedestrian route, facilitating low-carbon connectivity across the Stratford area.
With a 120-year design life, the bridge prioritises durability and low maintenance. Its structure combines weathering steel, GRP formliners, and high-quality glass and stone finishes. Lighting systems have been upgraded to reduce energy use, contributing to the bridge’s minimal carbon footprint in use. As a permanent piece of public infrastructure in a high-footfall environment, the bridge illustrates the value of robust materials and understated design.


