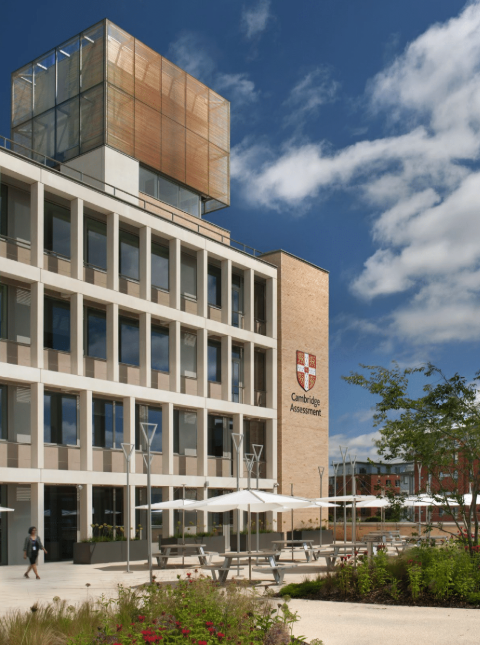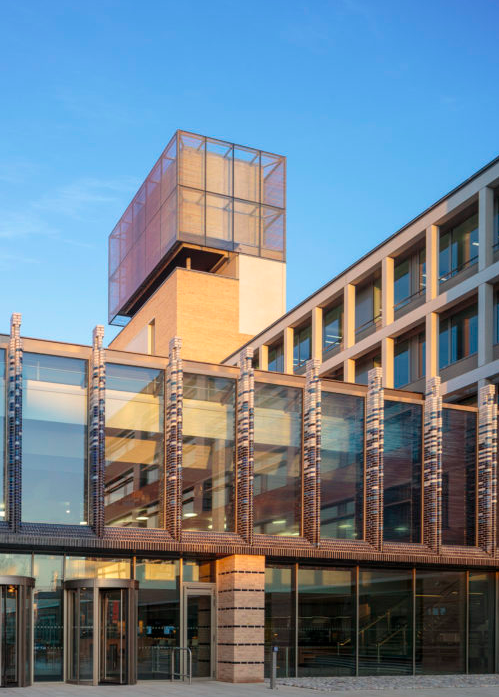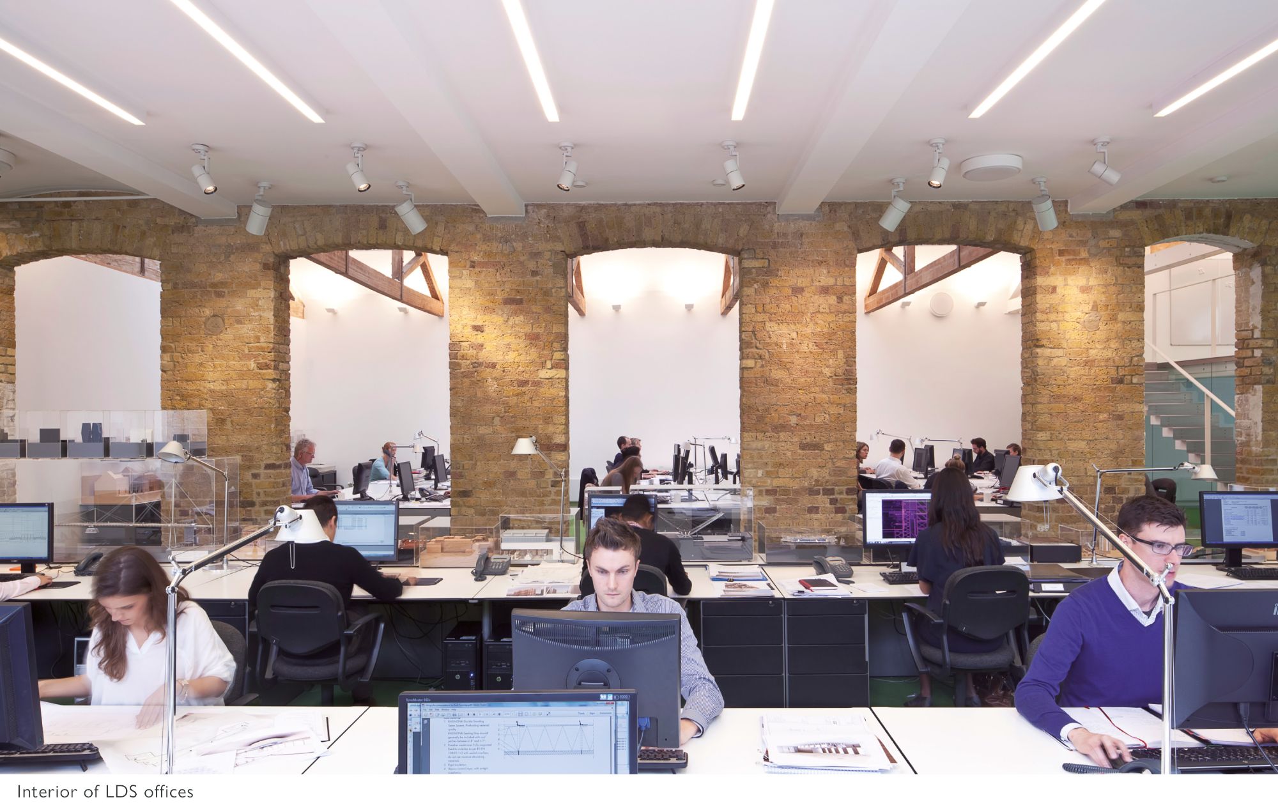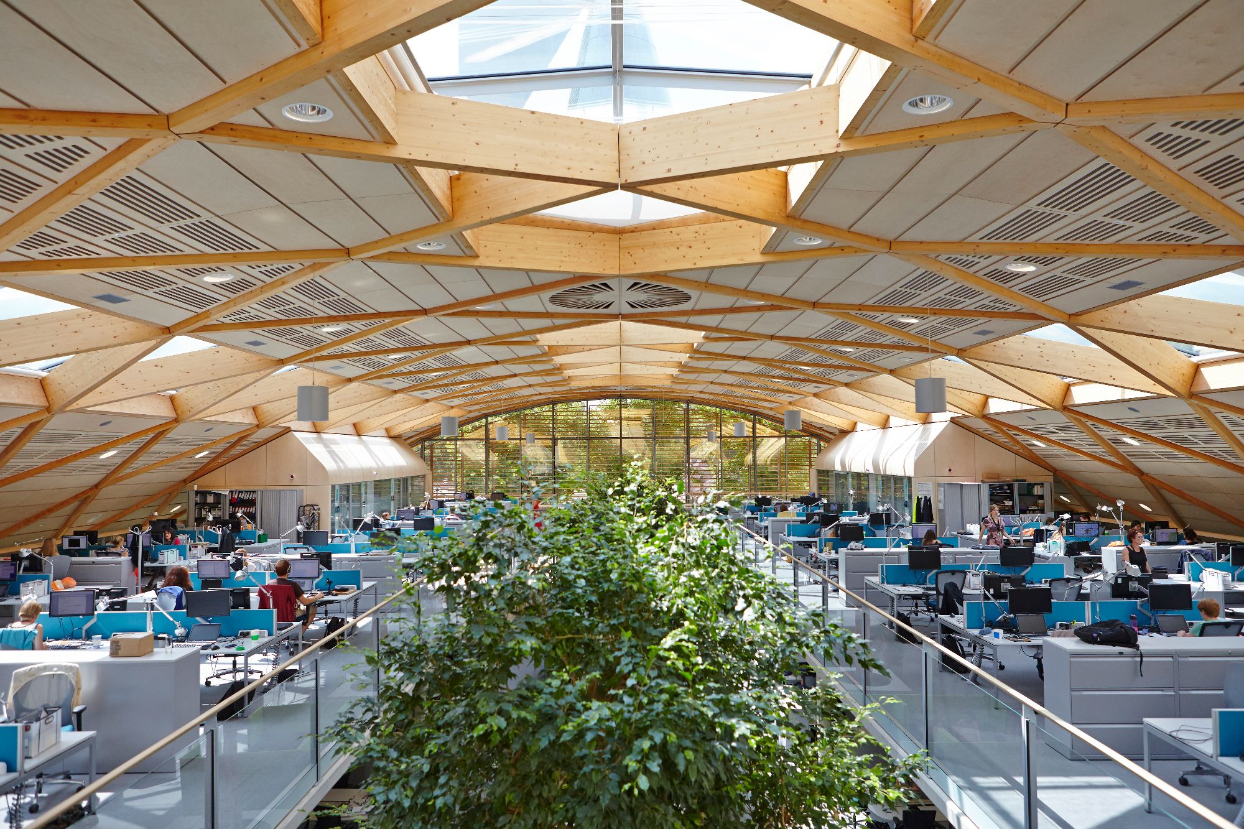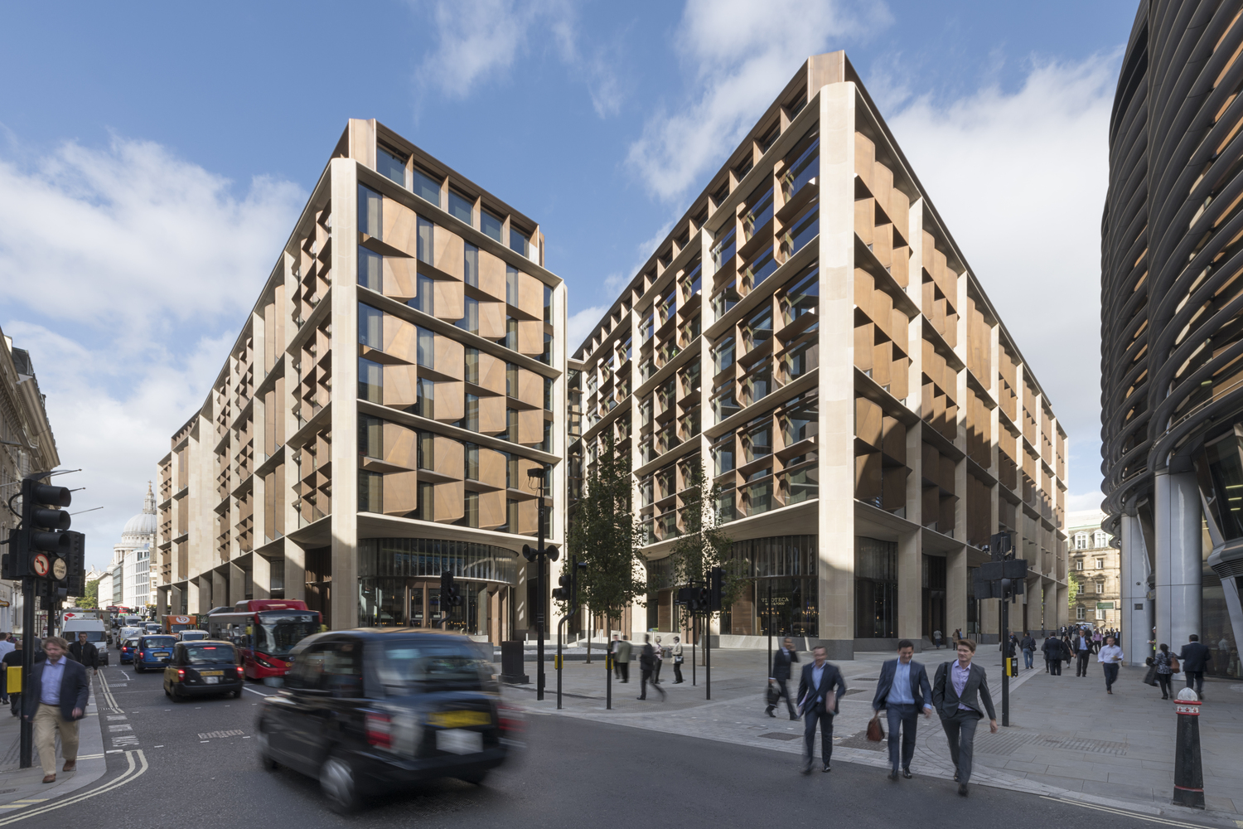Workplace
Cambridge University Press and Assessment HQ by Eric Parry Architects
Cambridge University Press and Assessment HQ by Eric Parry Architects will be presented at the AT Awards live finals on 17 September 2025. Learn more about the project below.
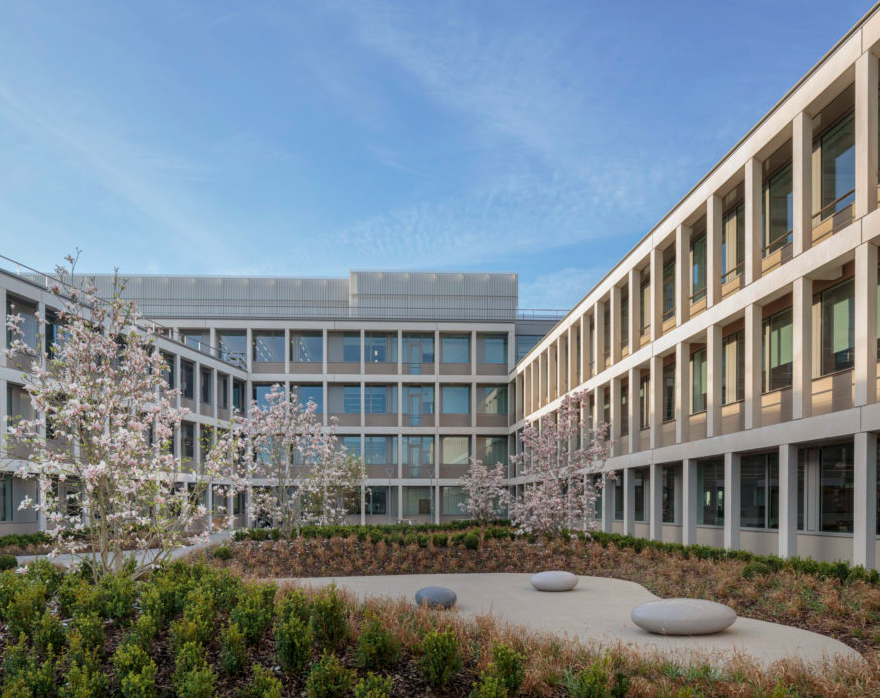
The Cambridge University Press and Assessment headquarters, designed by Eric Parry Architects, brings together over 4,000 employees previously spread across eleven sites into a single, flexible workspace. The 350,000-square-foot building is arranged around landscaped courtyards and gardens, supporting both wellbeing and collaboration. Its “neighbourhoods” layout allows for a variety of work settings, including quiet zones, informal meeting areas, and social spaces. A central link building houses reception and connects all areas, while the ground floor offers extensive meeting and seminar facilities.
A triangular site presented spatial challenges, which were addressed through careful planning and the inclusion of both a spacious entrance courtyard and podium gardens. The building’s form responds to its surrounding context, with elevations addressing major boundaries including the guided busway, railway lines, and residential areas. Flexibility was built in from the outset, with the fourth floor of the northern wing left vacant for future expansion. This foresight enabled a seamless integration of Cambridge University Press following its merger with Cambridge Assessment in 2021.
Sustainability and user comfort were key design drivers. EPA and Max Fordham implemented a bespoke sustainability matrix to guide decision-making, addressing in-use energy, transport, and material efficiency. The building employs mixed-mode ventilation with openable windows, daylight optimisation, high-efficiency lighting, and an extensive rooftop PV array. These measures contributed to an operational DEC rating of A. The post-Covid environment has further validated the building’s emphasis on fresh air, natural light, and accessible outdoor spaces.
Post-occupancy, the building has enabled significant improvements in staff wellbeing, collaboration, and brand visibility. Open, connected interiors support cross-departmental interaction, while external landscaping and a Wellbeing Centre foster physical and mental health. The building is also accessible to the public, hosting community-facing amenities and public art created in collaboration with international and local stakeholders. Early and sustained collaboration between the client, design team, and contractors was instrumental in delivering a high-quality, low-carbon workplace.


