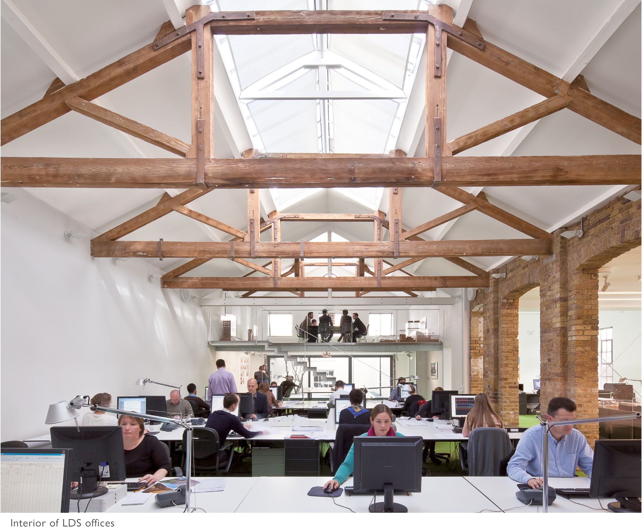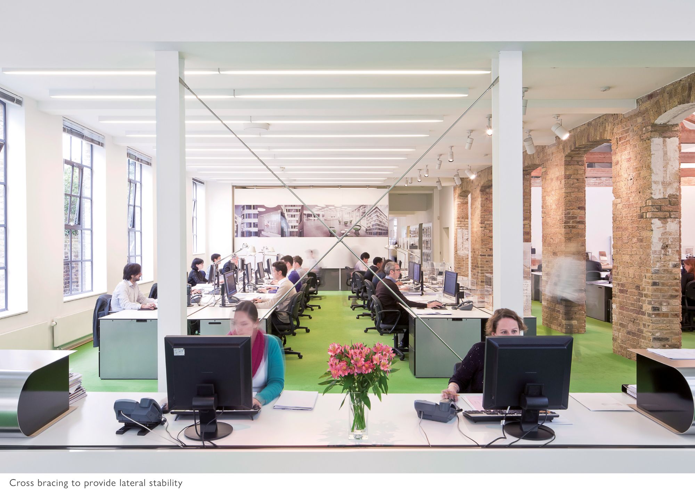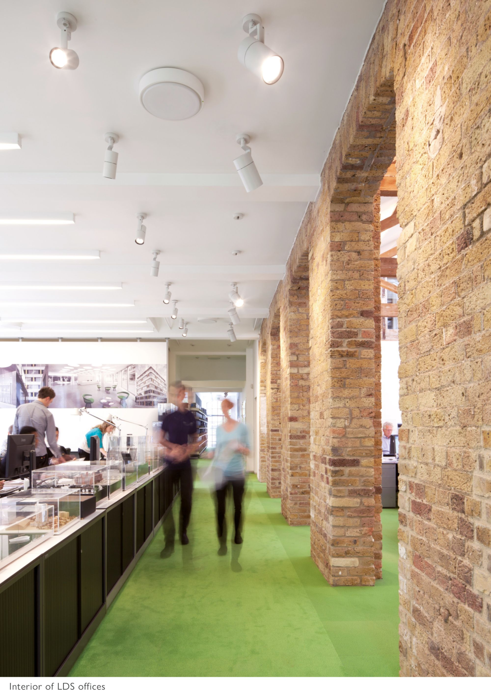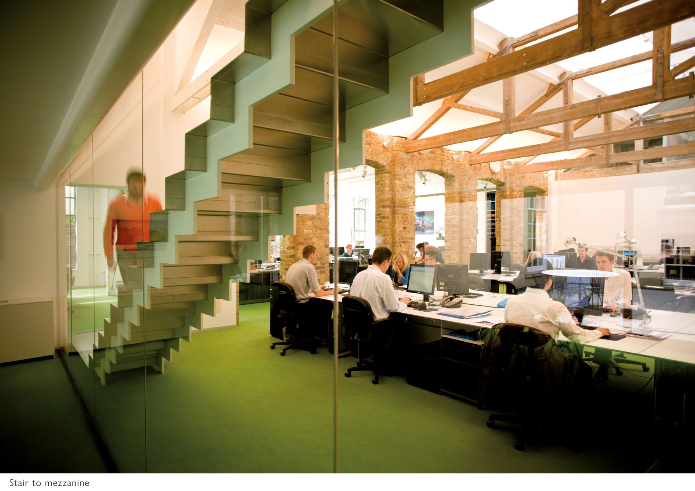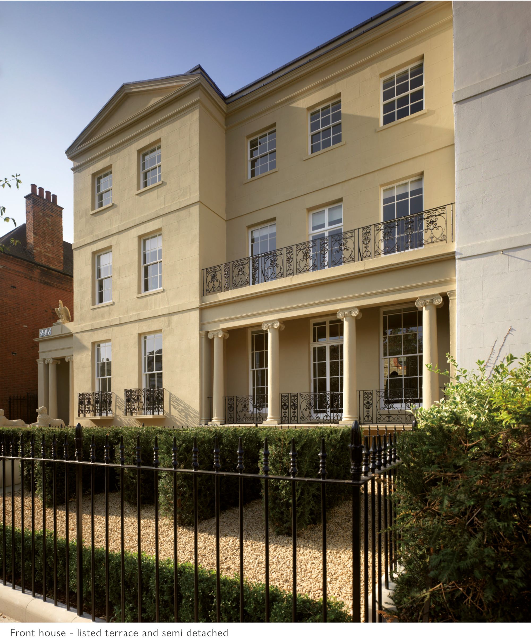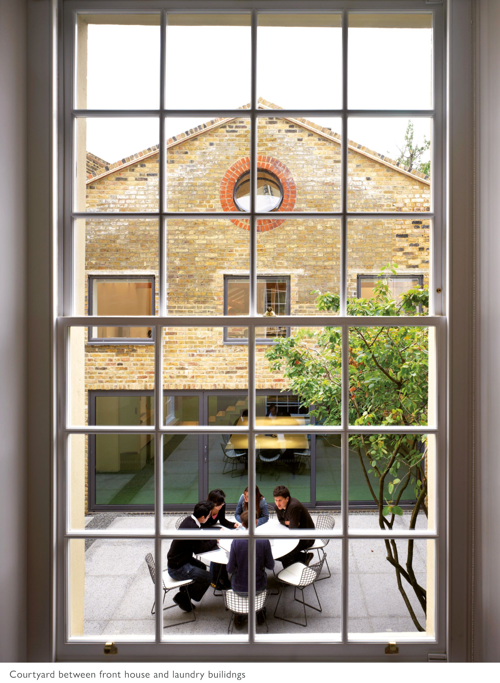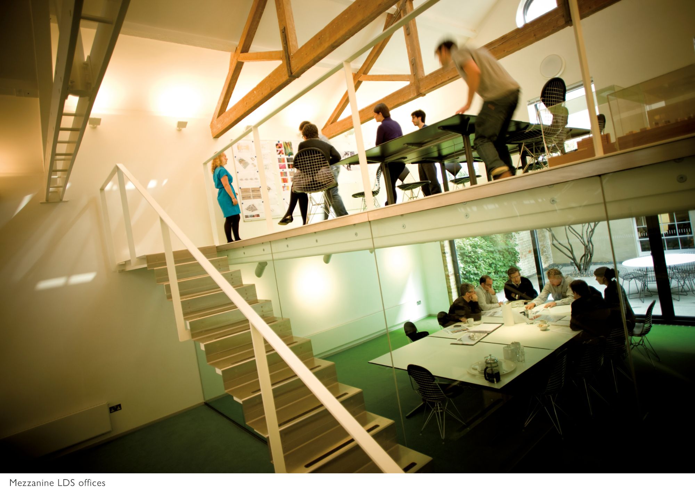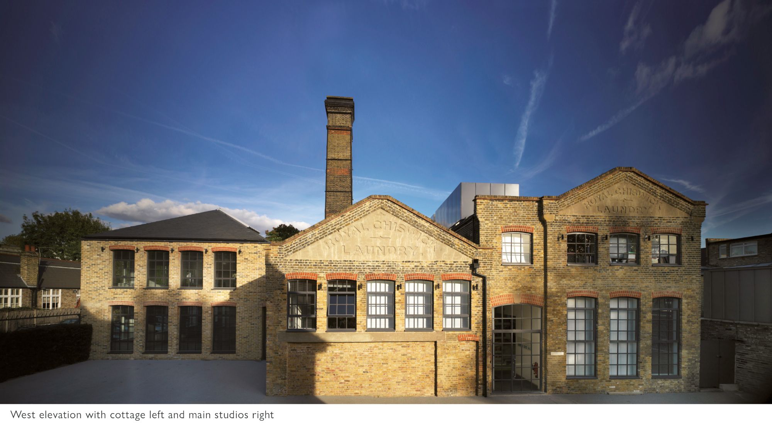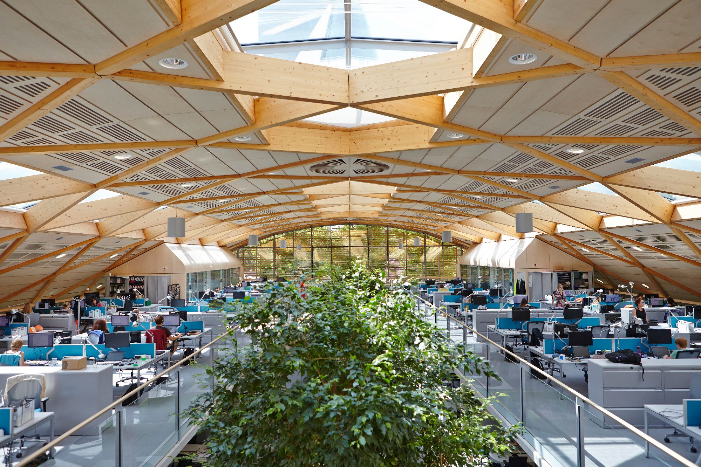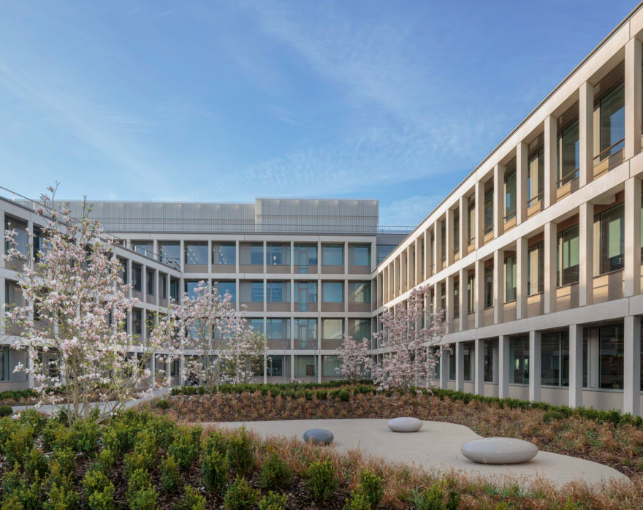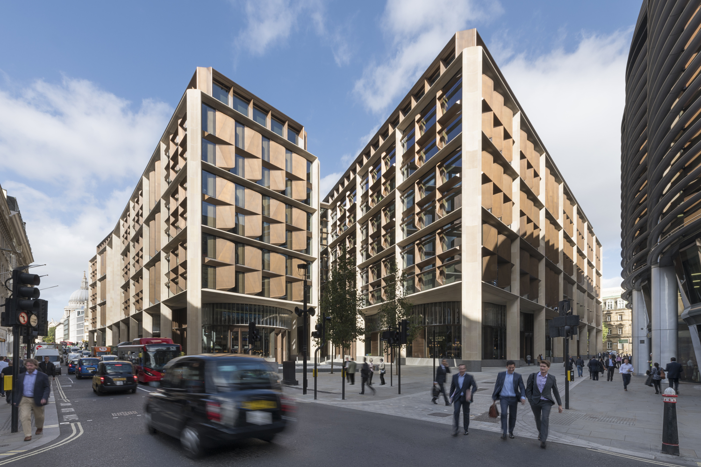Workplace
Island Studios by Lifschutz Davidson Sandilands
Island Studios by Lifschutz Davidson Sandilands will be presented at the AT Awards live finals on 17 September 2025. Learn more about the project below.
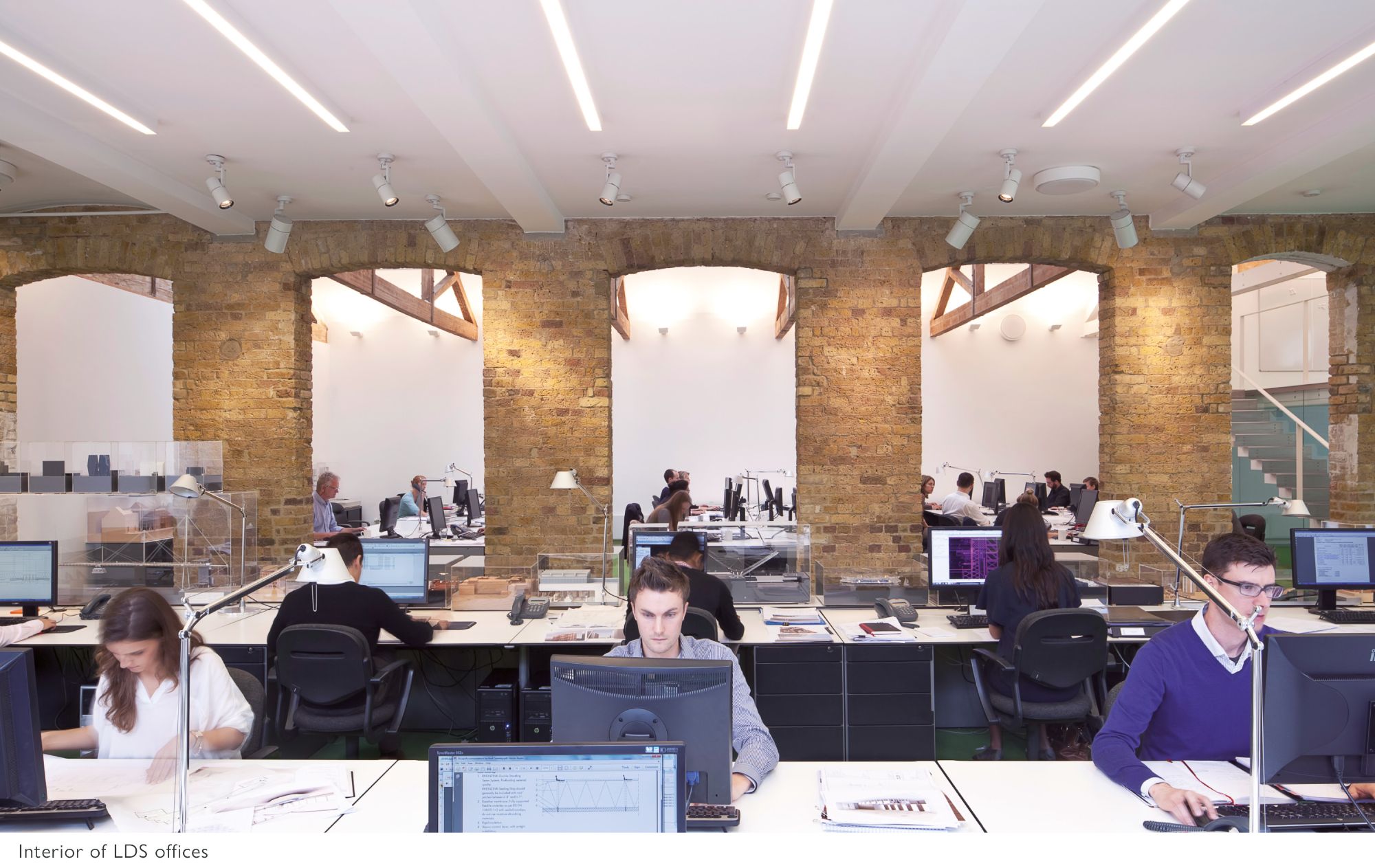
Island Studios is a restored and reconfigured group of buildings located on the southwest side of St Peter’s Square in Hammersmith and Fulham. The site includes a Grade II listed 1820s house, a set of late-19th-century laundry buildings, and a new-build structure known as the cottage. Formerly used by Island Records, the complex was purchased in poor condition in 2005 and refurbished over two years in three phases: stripping back and renovating the laundry block, reconstructing the outbuildings as the cottage using reclaimed materials, and restoring the listed house at the front of the site. The resulting buildings now provide 16,000 sqft of office and studio space for multiple tenants.
A key challenge was the removal of ad hoc connections between the buildings, which compromised their structural and spatial integrity. These were replaced with landscaped external links, allowing each structure—house, laundry, and cottage—to stand independently. Extensive alterations were made to restore original features in the house, while the laundry buildings were stripped of later additions to reveal their original volume and structure. The severely deteriorated outbuildings were replaced by the cottage, constructed with reclaimed materials and a contemporary rear elevation.
The refurbishment strategy prioritised adaptability and longevity. Internal partitions were removed, and raised floors installed throughout to facilitate future reconfiguration. The restored layout now allows for a range of tenancy arrangements and usage types, including potential future adaptation of the laundry block for residential or educational purposes. The project highlights the benefits of separating built elements and providing flexible infrastructure to support change over time.
Sustainability was addressed primarily through reuse of materials and improvements in building services. Demolition materials were recycled where possible, and the cottage reused salvaged brick and timber. While conservation constraints limited improvements to fabric performance, energy savings have been achieved through operational changes, such as a shift to renewable energy and user-led control of ventilation and shading. In use, the complex provides a characterful, well-serviced working environment that benefits from natural light, external amenity spaces, and a coherent identity across its constituent buildings.


