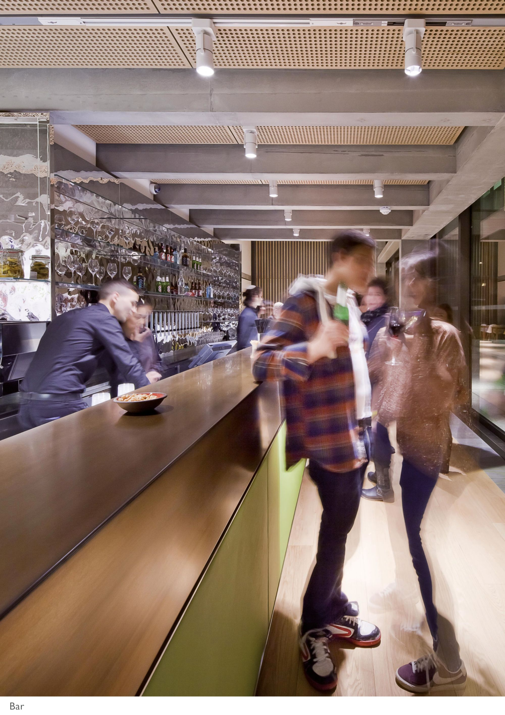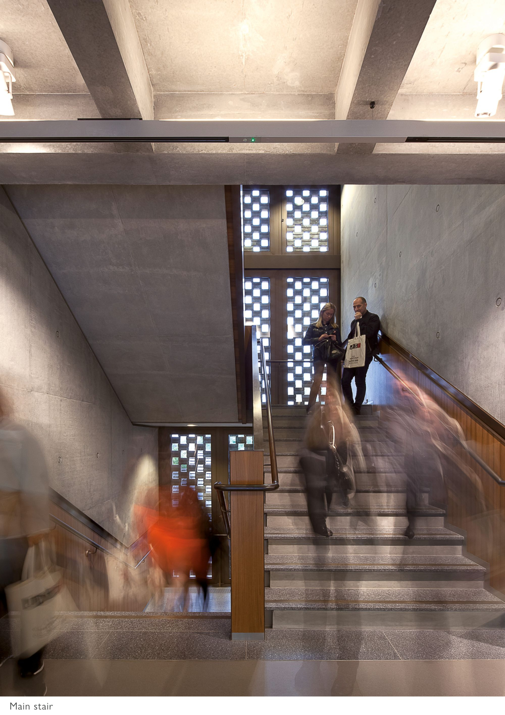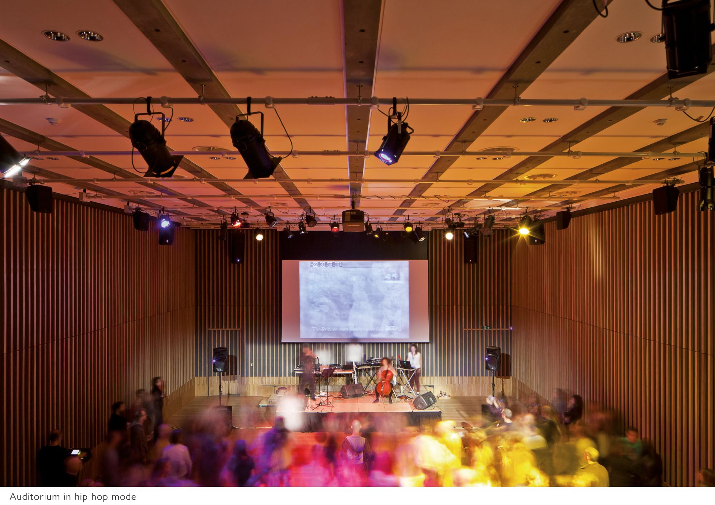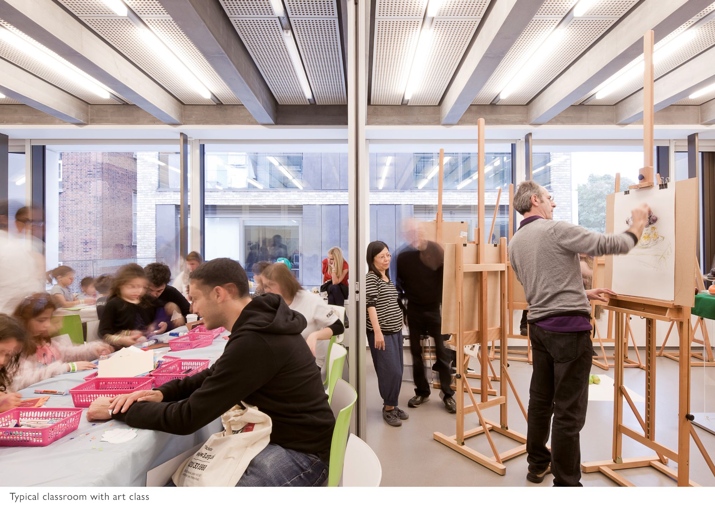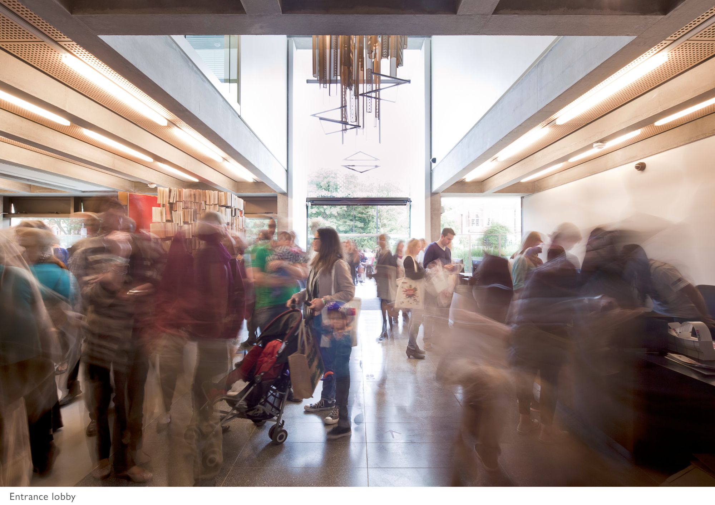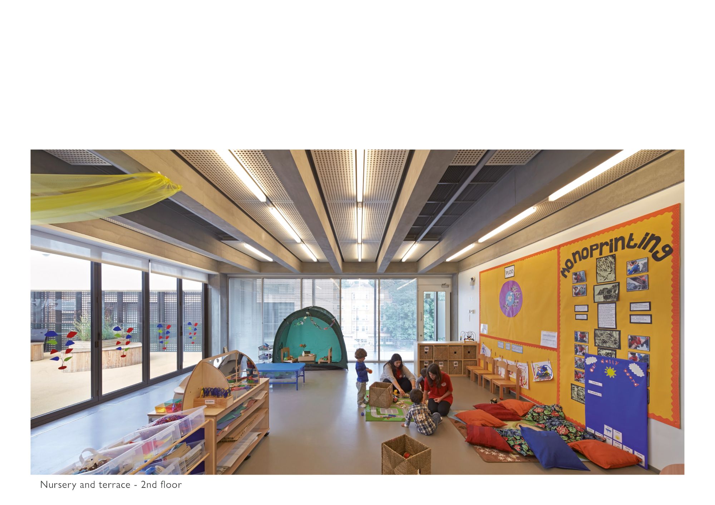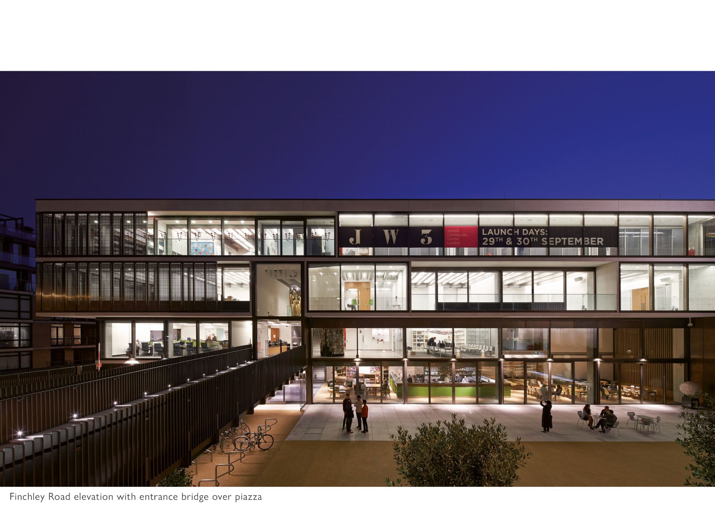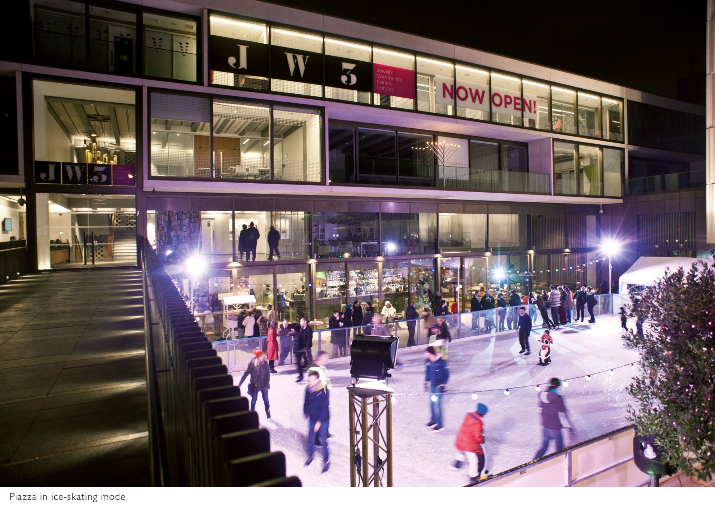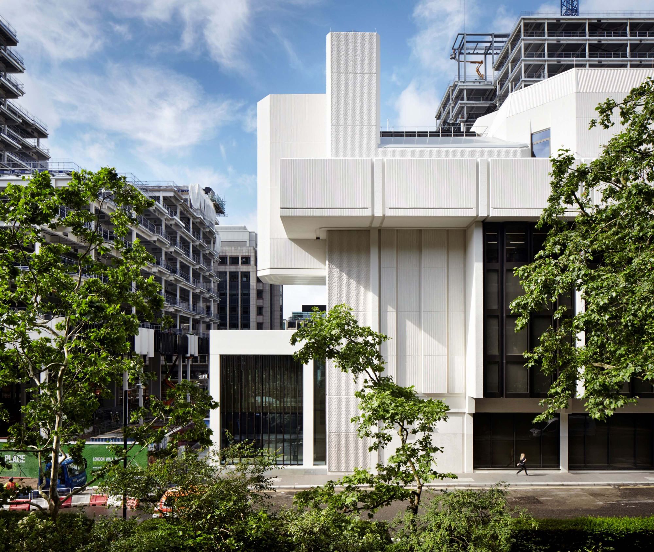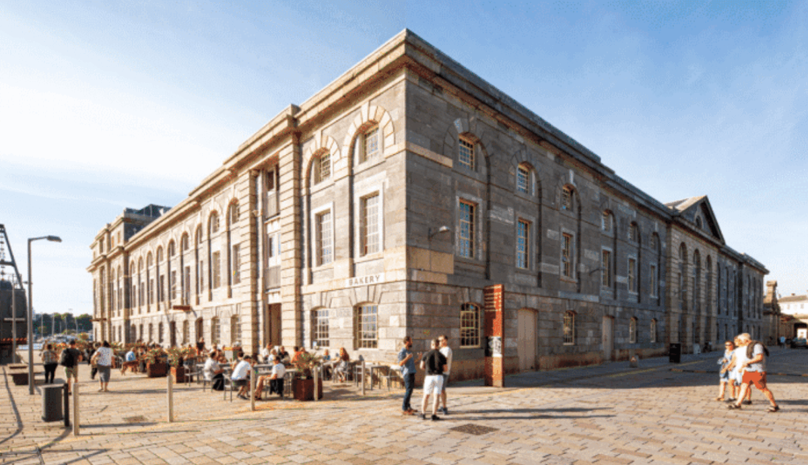Mixed use
JW3 by Lifschutz Davidson Sandilands
JW3 by Lifschutz Davidson Sandilands will be presented at the AT Awards live finals on 17 September 2025. Learn more about the project below.
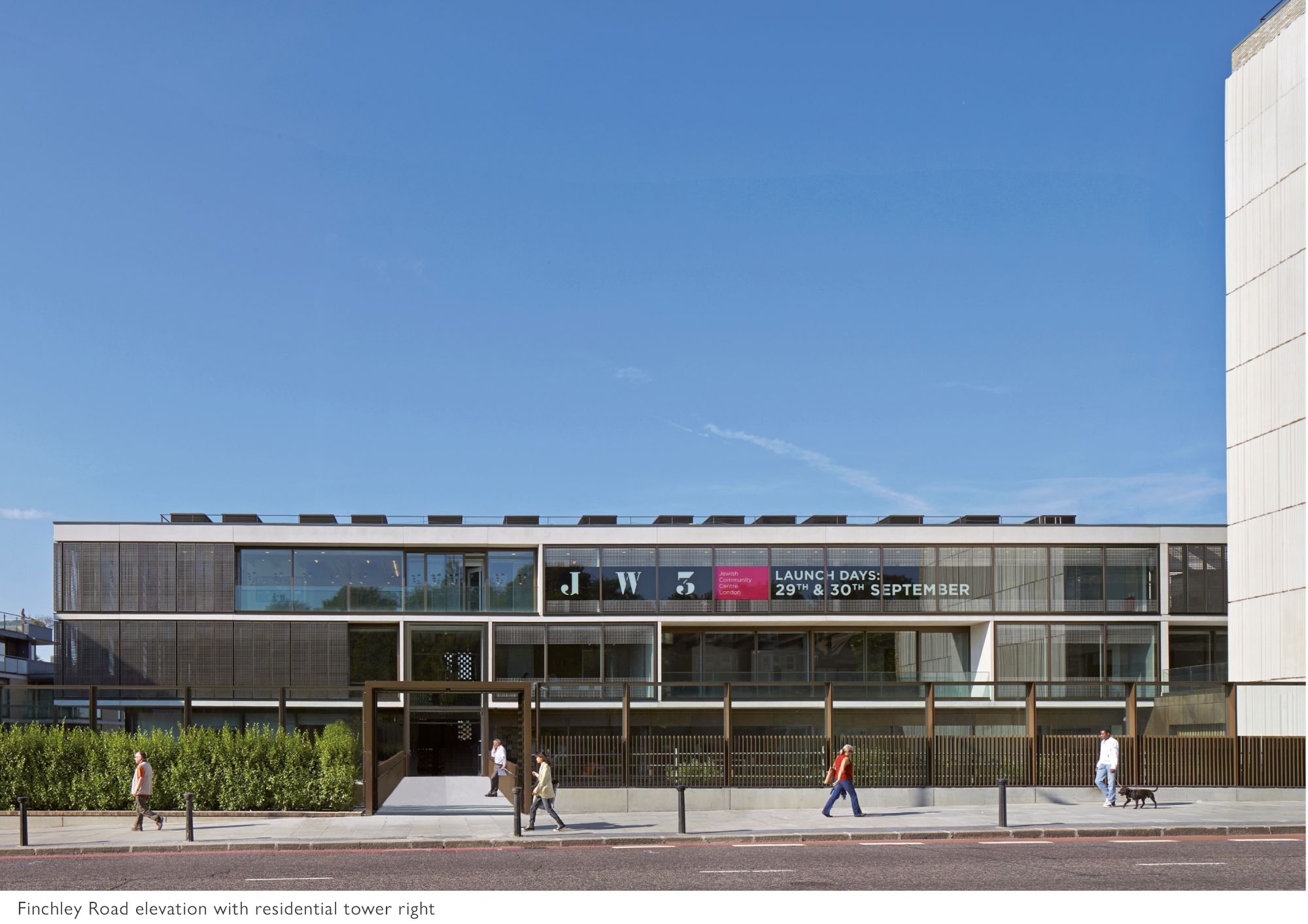
JW3 is a secular Jewish community centre located on Finchley Road in north London. Designed to accommodate a wide range of users and activities, it includes a nursery, restaurant, bar, flexible meeting rooms, a multi-purpose hall, and a theatre. A lower-level piazza separates the building from the main road, providing both an environmental buffer and a versatile outdoor space. The centre is supported by an adjacent apartment building, which also forms part of the overall composition. Since opening, it has significantly exceeded its projected usage, hosting around 200,000 visitors annually.
The design addresses several site challenges, including limited space, proximity to neighbouring residential gardens, and pollution from the adjacent road. A compact and efficient plan locates building services and circulation along the southwest edge, freeing up open-plan space along the northeast. This allows for flexible layouts and adaptability in use. The building also uses robust materials such as exposed concrete to provide thermal mass, durability, and a consistent visual identity.
JW3’s layout enables continuous adaptation, with multi-use spaces that support rapid changes in programming. Storage is integrated into each space, and the building services support a wide range of activities, from dance and drama to community support and civic functions. During the COVID-19 pandemic, the building served as a key distribution hub, delivering over 500,000 meals to the local community. The piazza is used throughout the year for seasonal events, providing a highly effective and low-cost amenity.
Sustainability has been prioritised through natural ventilation, thermal mass, and renewable energy technologies including solar panels. The building achieved BREEAM Excellent and was designed for low energy and maintenance costs. High utilisation of spaces—over 5,000 events annually—contributes to strong environmental efficiency. Feedback from users highlights the building’s adaptability, generous circulation, and lasting value to the community.


