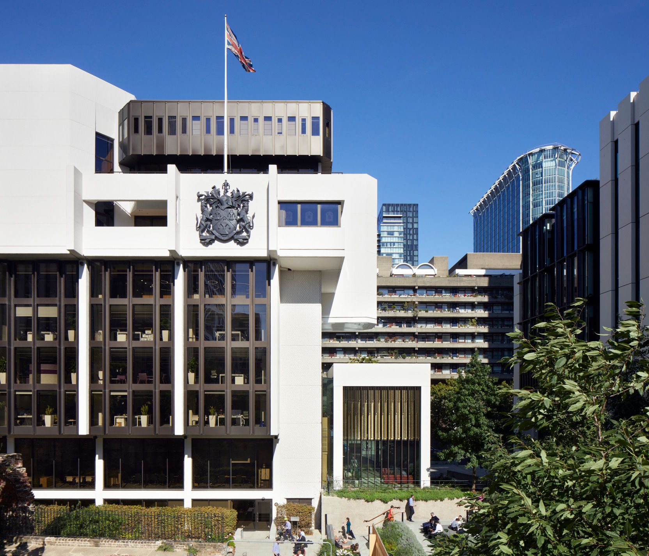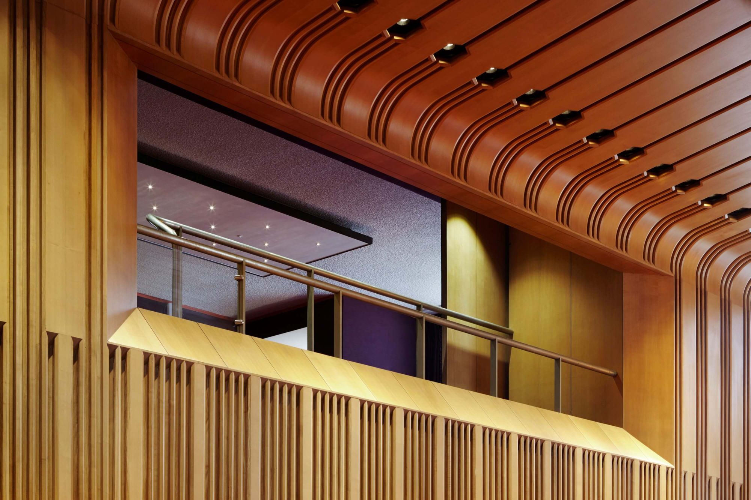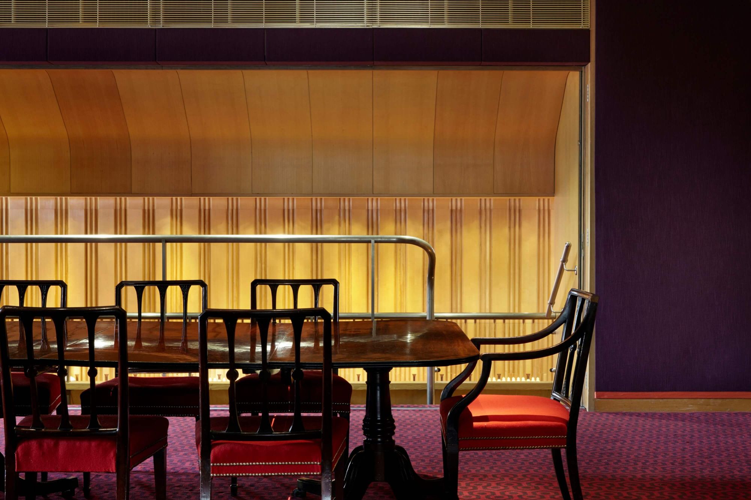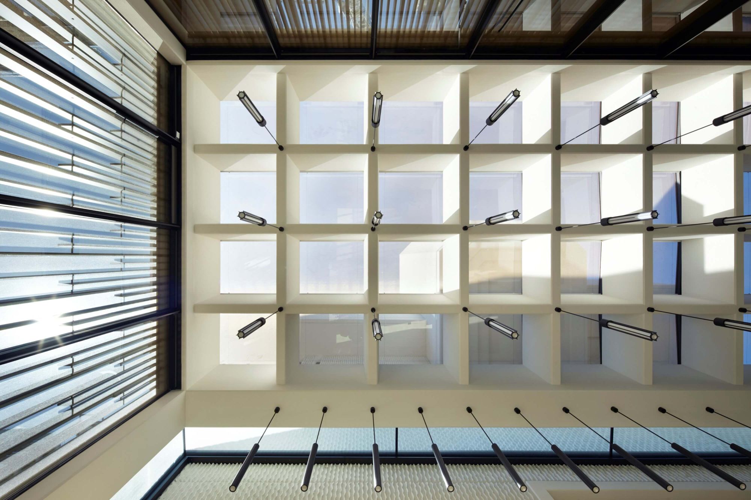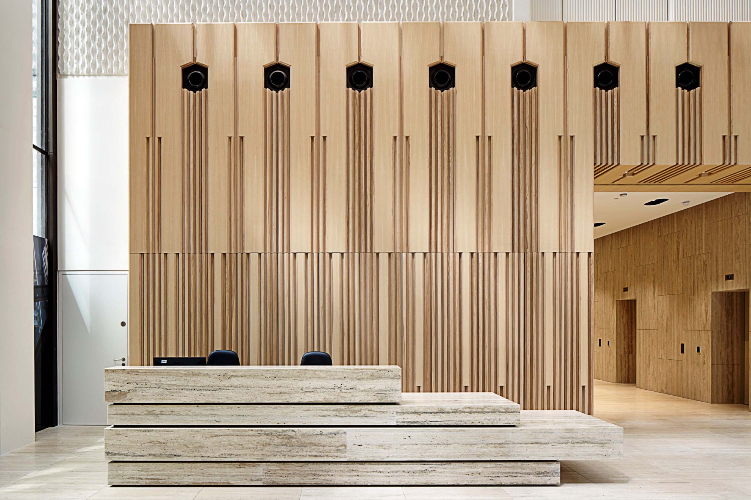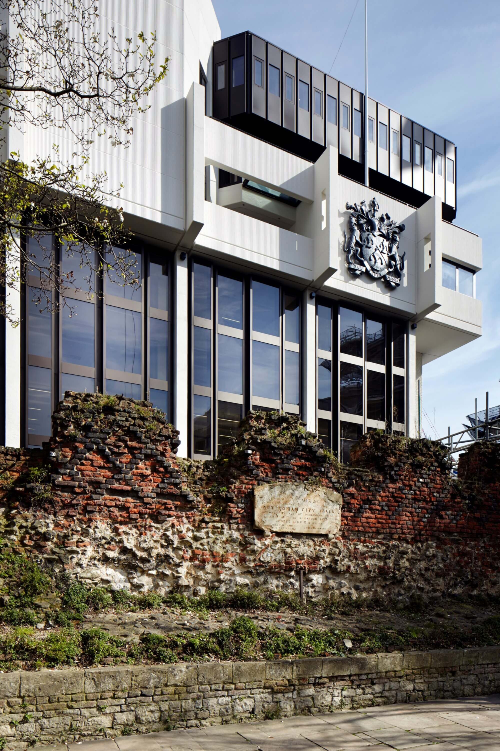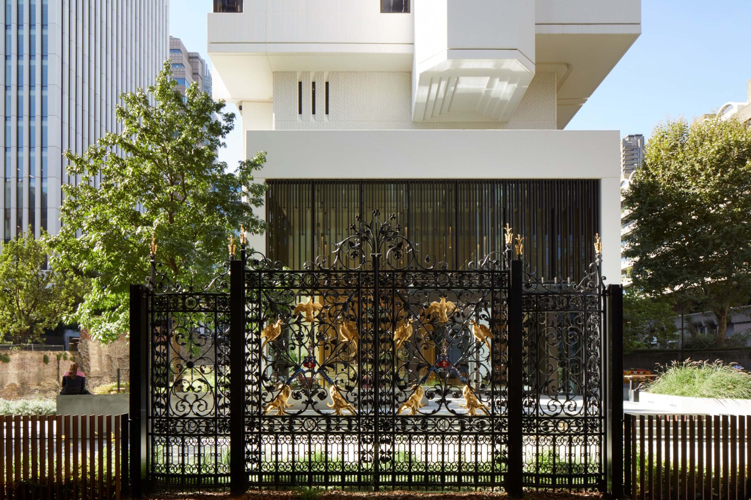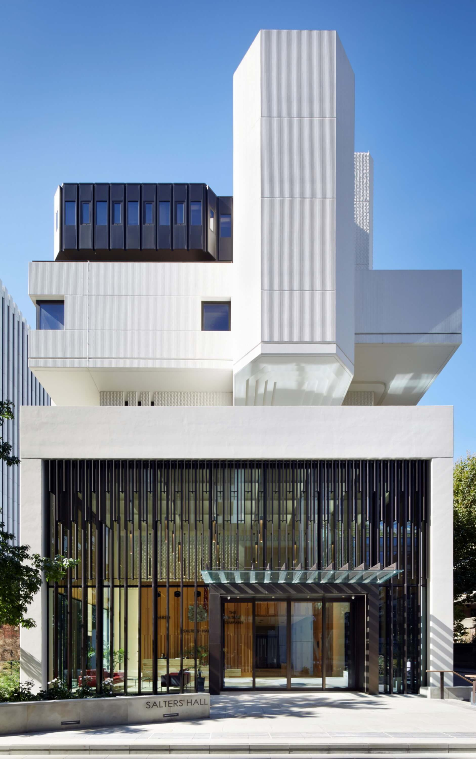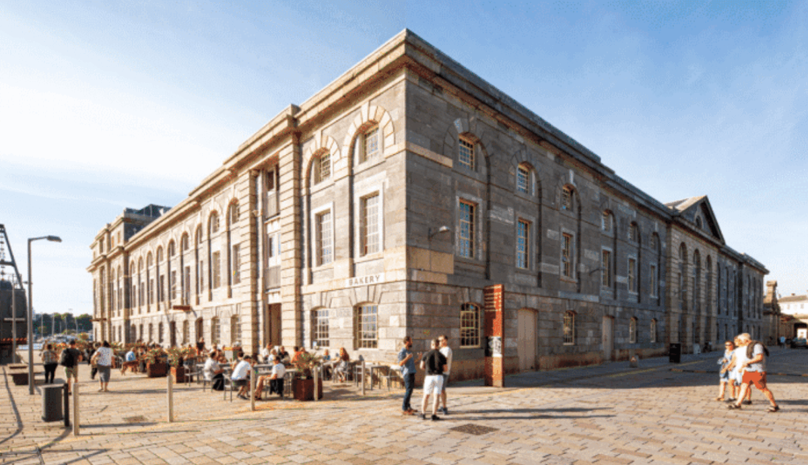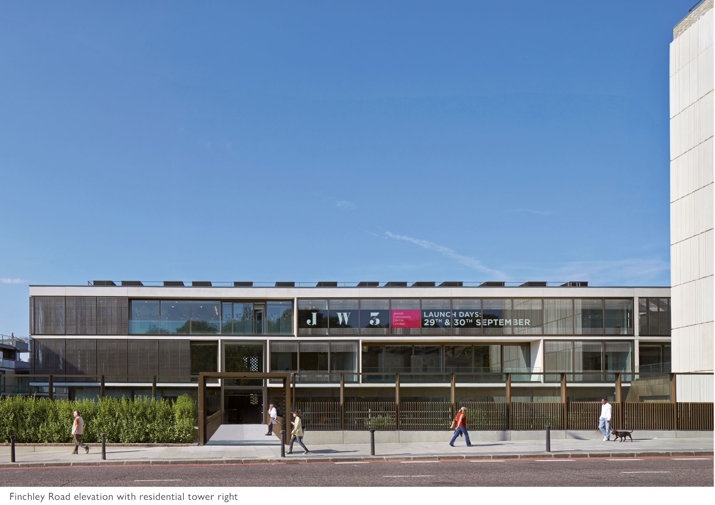category
Salters’ Hall by dMFK
Salters’ Hall by dMFK will be presented at the AT Awards live finals on 17 September 2025. Learn more about the project below.
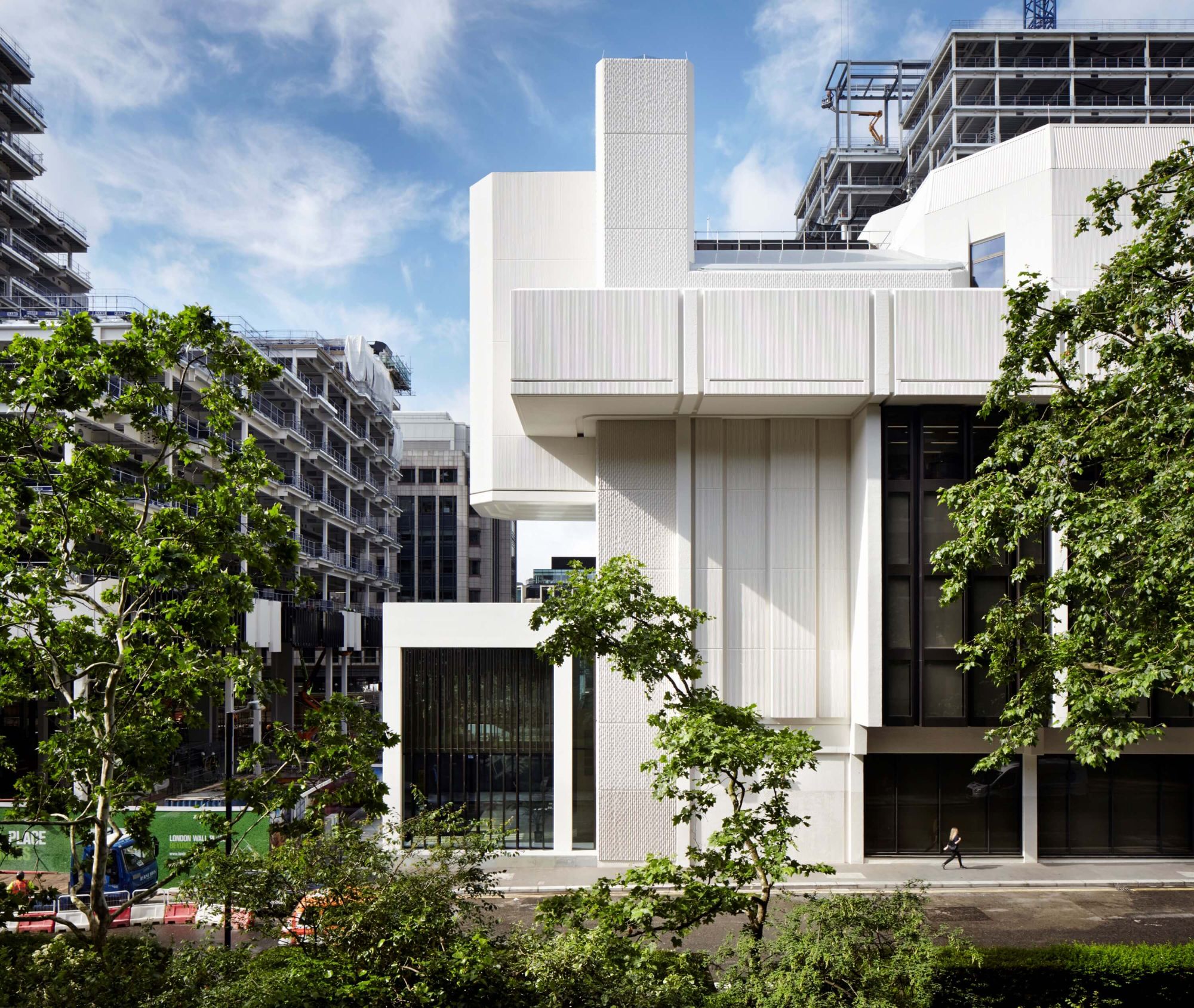
Completed in 2016, the retrofit and extension of Basil Spence’s 1976 Salters’ Hall by dMFK transformed a declining post-war building into a vibrant, sustainable, and outward-facing civic space. Previously hidden and underperforming, the building suffered from deteriorating fabric, poor energy performance, and low commercial viability. dMFK was appointed in 2006 to explore options for refurbishment, eventually demonstrating that demolition was unnecessary. The project introduced a new entrance pavilion, improved accessibility, and made subtle but decisive interventions throughout, combining faithful restoration of ceremonial areas with expanded lettable space and a 42% increase in office capacity.
Located within the evolving London Wall Place development, the project had to overcome complex challenges including a poorly located entrance, deteriorating services, thermal inefficiencies, and site ownership constraints. A land swap and cantilevered entrance solution enabled the new pavilion to address a pedestrian route, improving visibility and access. Internally, services were upgraded, asbestos safely removed, and the unique tooled concrete façade retained and repaired. Coordination with neighbouring developments created new connections and a reimagined public garden, enhancing the building’s civic role. The Salters’ ambition to be seen as an inclusive institution helped shape both the design approach and stakeholder engagement.
The refurbishment significantly improved environmental performance. Salters’ Hall moved from an EPC rating of F to B, and achieved BREEAM Excellent through comprehensive upgrades including new insulation, high-performance glazing, electric-only plant, and integration with the Citigen district energy network. Sensitive enhancements to the envelope preserved the building’s Brutalist identity while improving comfort, daylight, and occupant wellbeing. The reuse of existing ceremonial areas minimised embodied carbon, and new materials were selected for durability and longevity, ensuring strong lifecycle performance.
In use, the building now serves a diverse range of functions. The office space is fully let to the Associated Board of the Royal Schools of Music, supporting both financial viability and cultural engagement. The refurbished Great Hall and ancillary spaces host events, education programmes, and outreach activities aligned with the Salters’ charitable mission. The reconfigured garden has become a welcoming space for the public, reinforcing the building’s civic value. Salters’ Hall now operates as a well-used, flexible asset—supporting both historical continuity and future adaptability, and providing a model for thoughtful, ambitious retrofit in the City of London.


