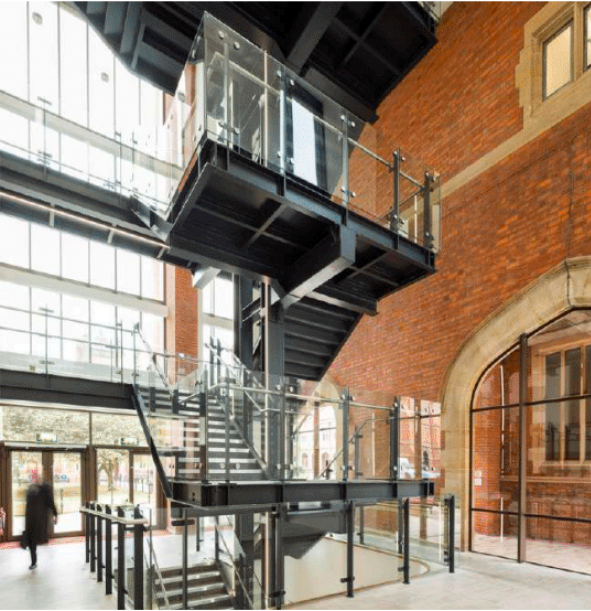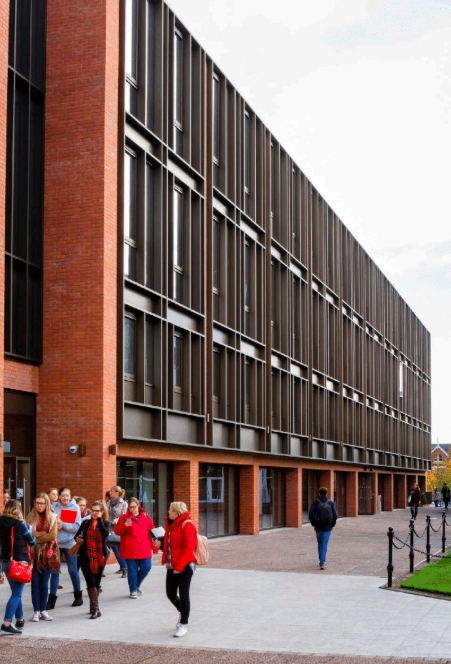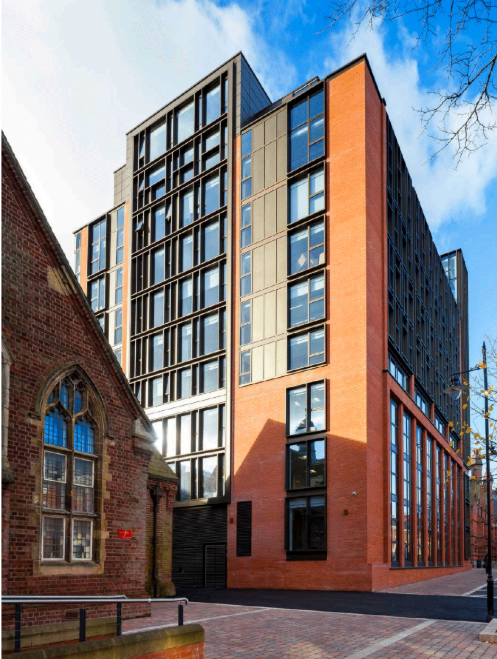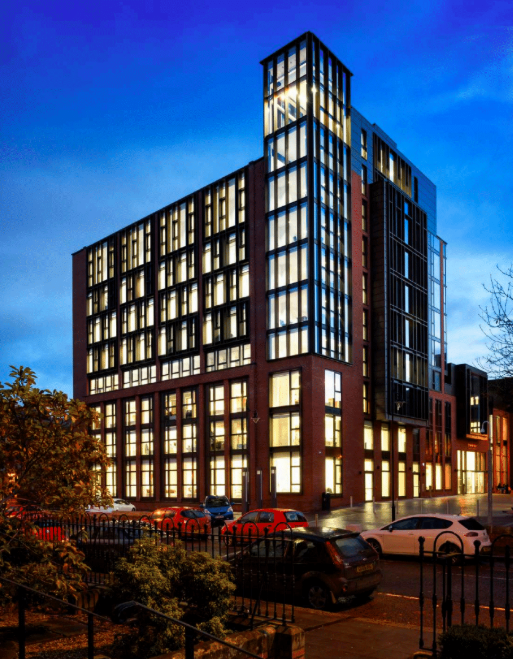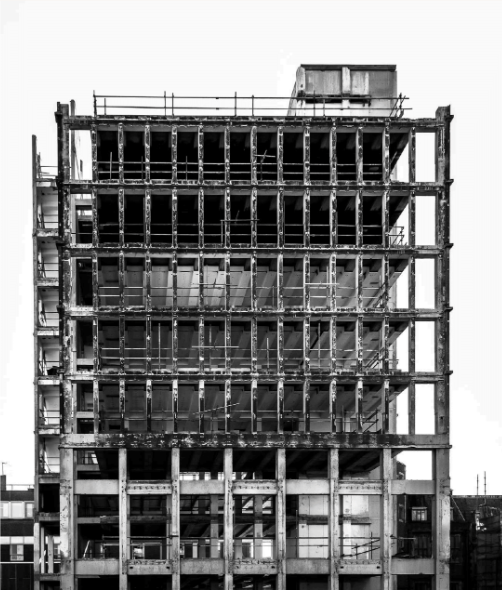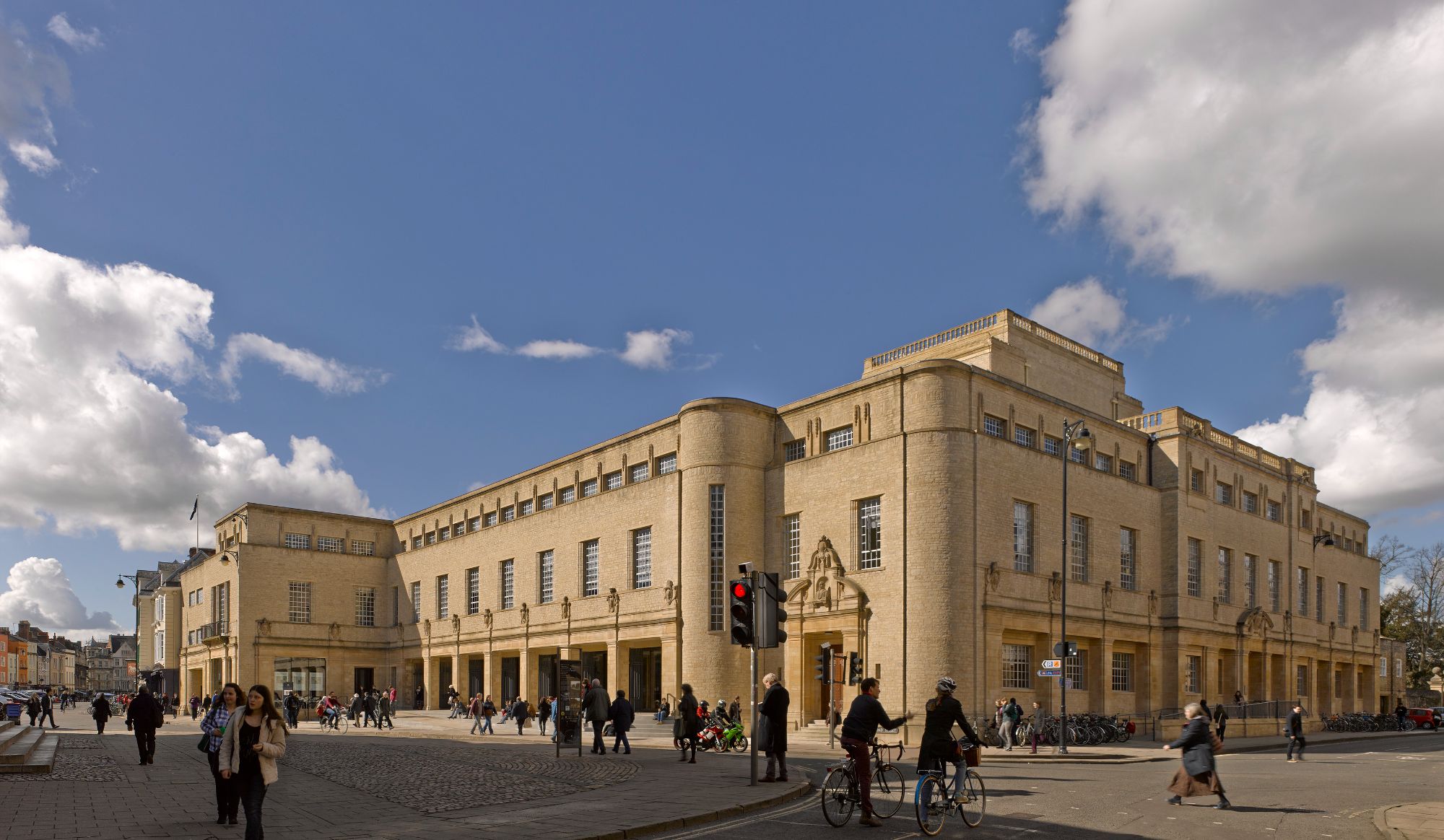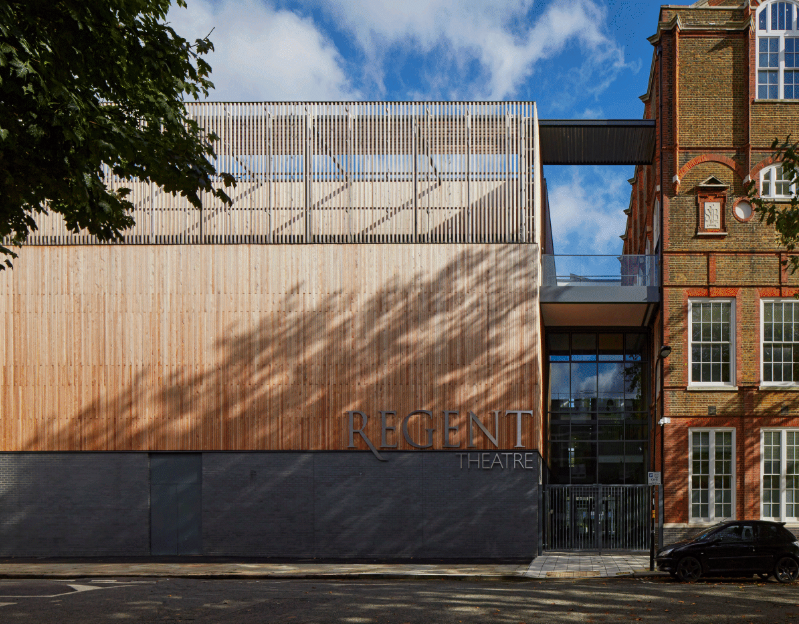Education
Queens University Belfast Main Site Tower and Peter Froggatt Centre by TODD Architects
Queens University Belfast Main Site Tower and Peter Froggatt Centre by TODD Architects will be presented at the AT Awards live finals on 17 September 2025. Learn more about the project below.
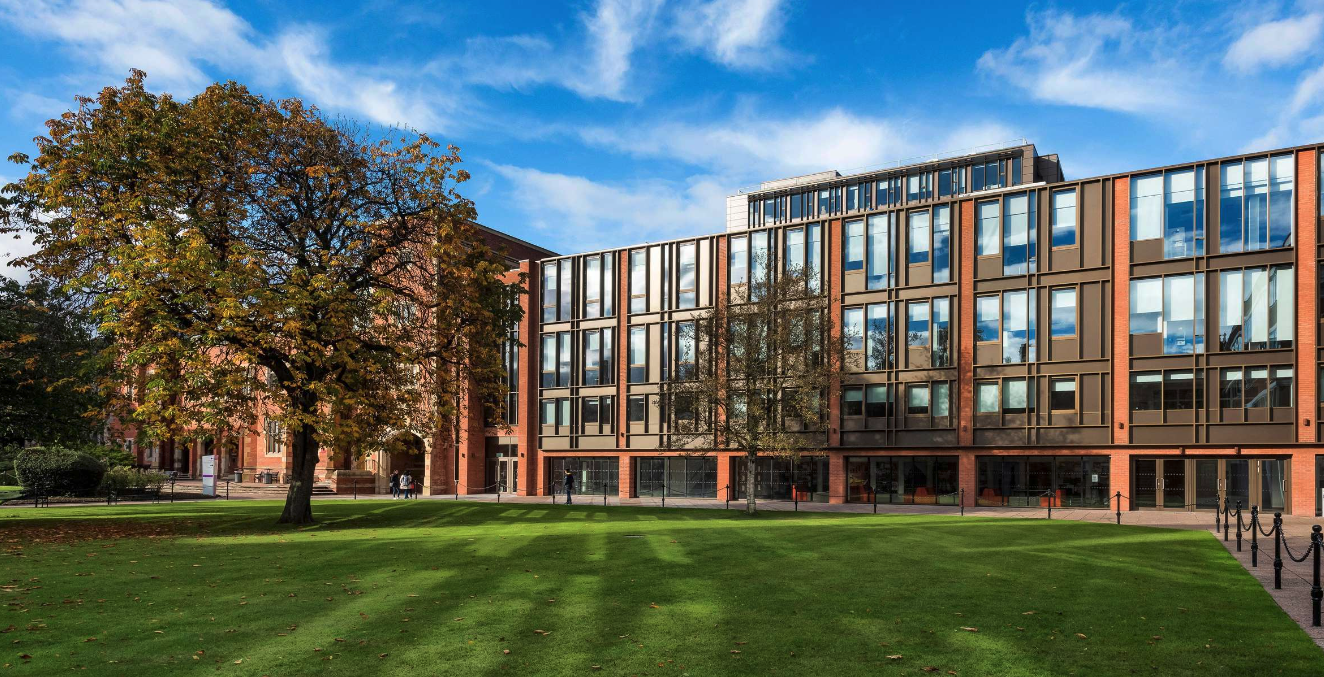
The Queen’s University Belfast Main Site Tower and Peter Froggatt Centre project involved the transformation of two underused 1960s buildings into a modern, flexible academic hub. Key aims included the creation of high-quality teaching spaces, architectural coherence with the surrounding heritage campus, and achieving BREEAM ‘Excellent’ certification. The original structures were stripped back to their concrete frames, and three storeys were removed from the Main Site Tower to improve scale. A new triple-height entrance with internal bridges forms a central social hub, while mini atria were introduced to enhance daylight, legibility, and spatial quality.
The design overcame significant technical and contextual challenges. Limited floor-to-floor heights required strategic removal of floor plates and innovative coordination of structure and services, supported by a comprehensive BIM model. Façades were designed to respond sensitively to the historic setting, using carefully selected red brick and panelised systems to ensure construction efficiency while maintaining visual coherence. Extensive stakeholder engagement, including academic departments and planners, informed design decisions, resulting in responsive features such as flexible academic spaces, media studios, and improved circulation.
Adaptability has been central to the building’s continued success. Since completion, internal spaces have been reconfigured to support new uses, including a wellbeing room, digital recording suite, and the Queen’s Gender Initiative offices. The active travel hub has responded to growing demand for cycling infrastructure, encouraging more sustainable commuting. These updates have been accommodated with minimal intervention, demonstrating the foresight of the original design and supporting long-term academic, social, and environmental objectives.
Sustainability has been embedded throughout the project. Retaining the concrete frame preserved embodied carbon, while passive strategies—such as exposed thermal mass, natural ventilation, and solar-responsive façades—minimise energy use. The building connects to Queen’s Combined Heat & Power plant, delivering substantial cost and emissions savings. Social sustainability is also prioritised through inclusive public spaces and active travel infrastructure. In use, the project has proved successful, reversing the previous buildings’ underperformance and offering a replicable model for retrofit-led campus renewal.


