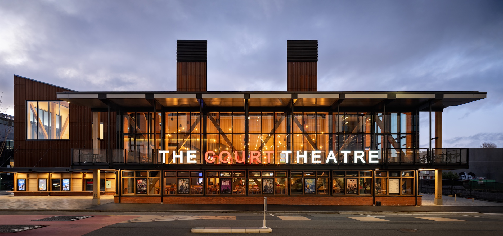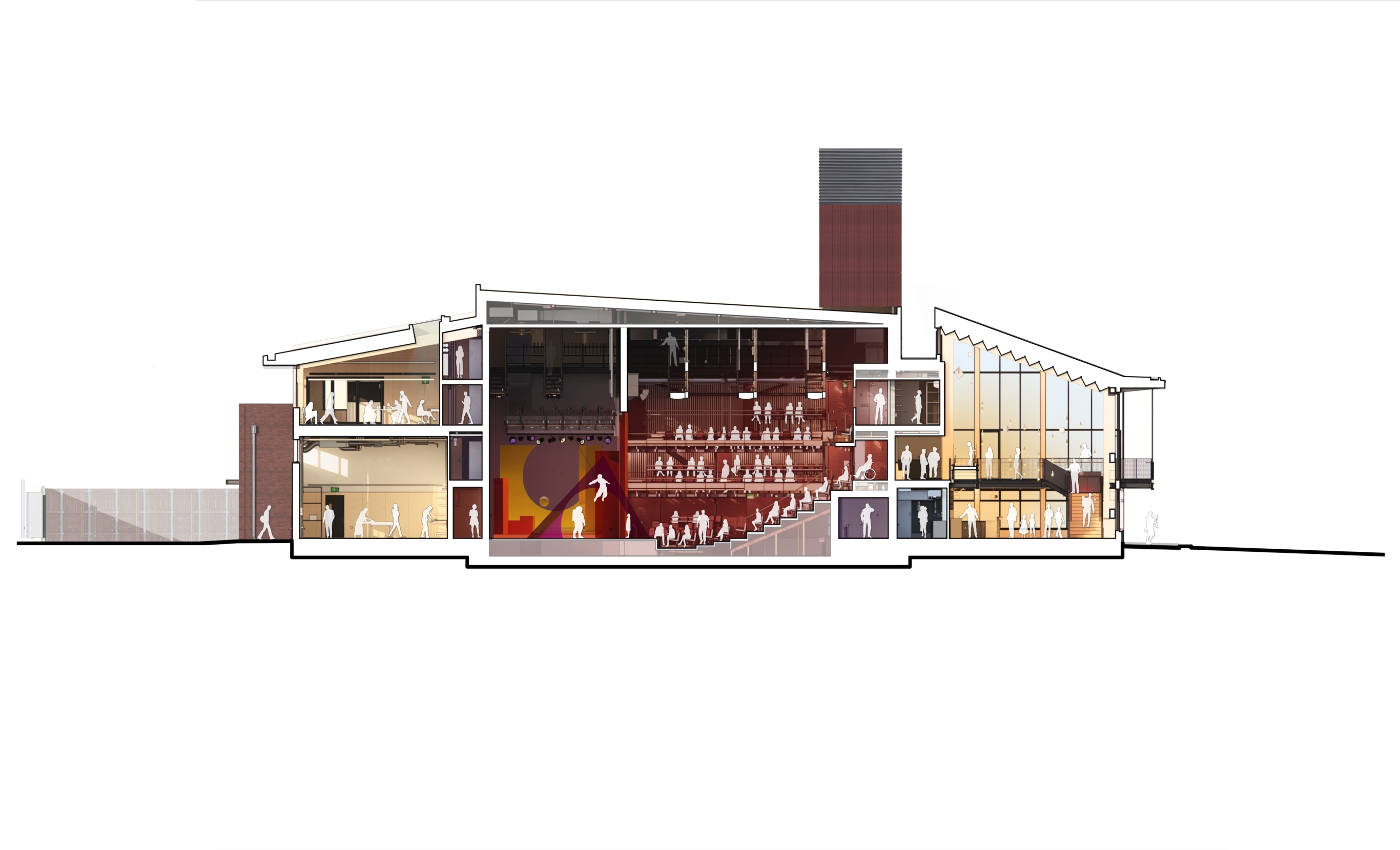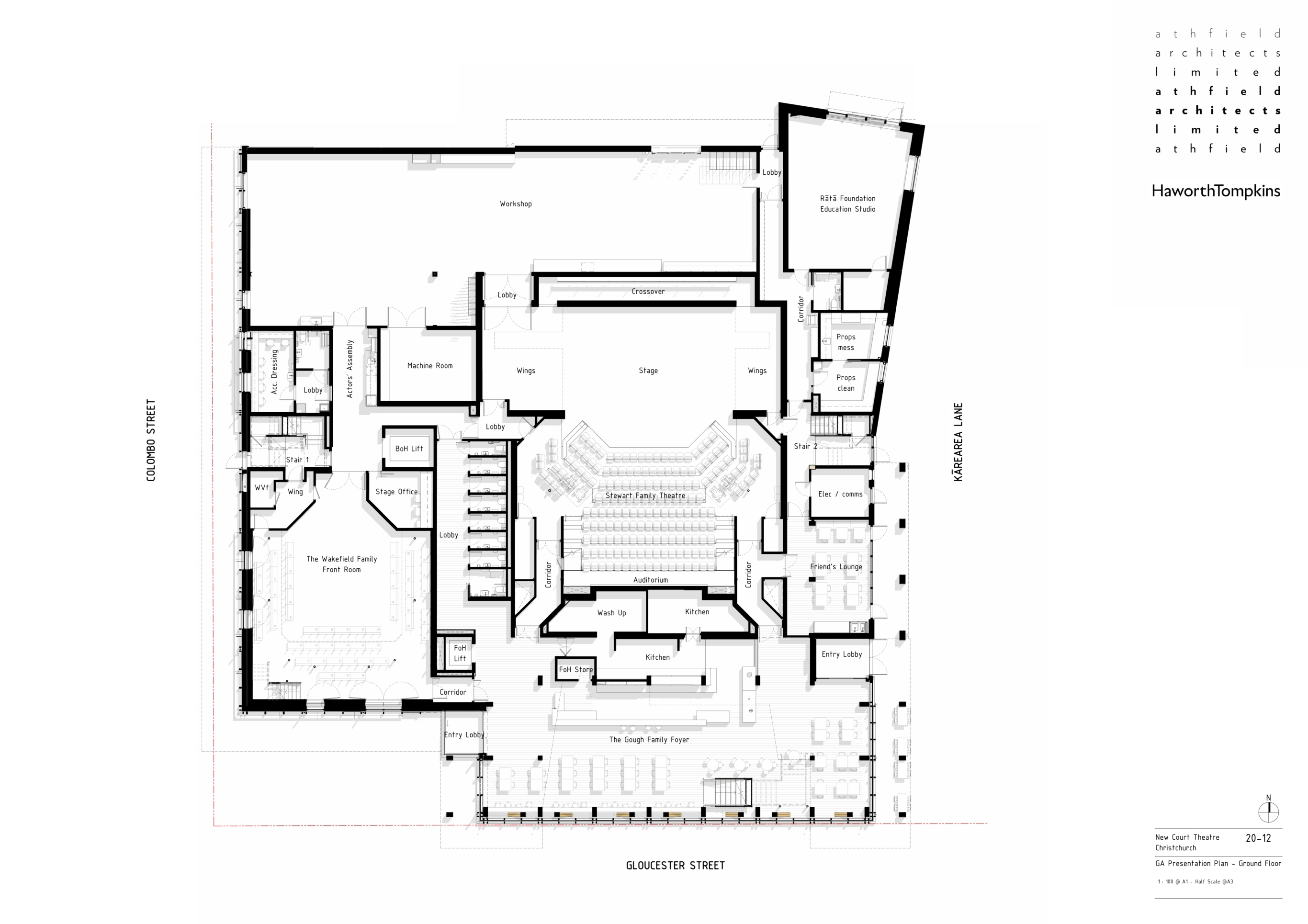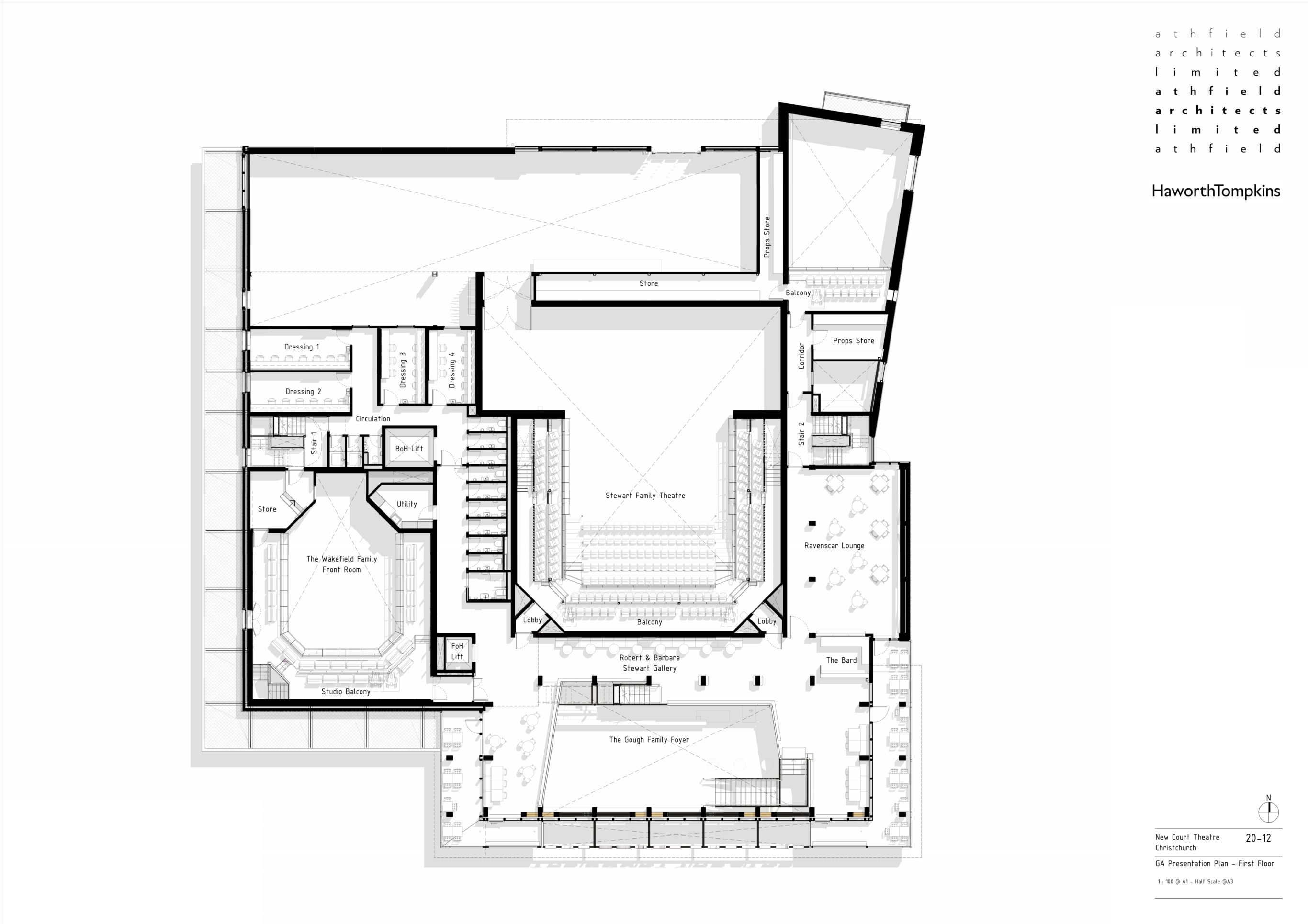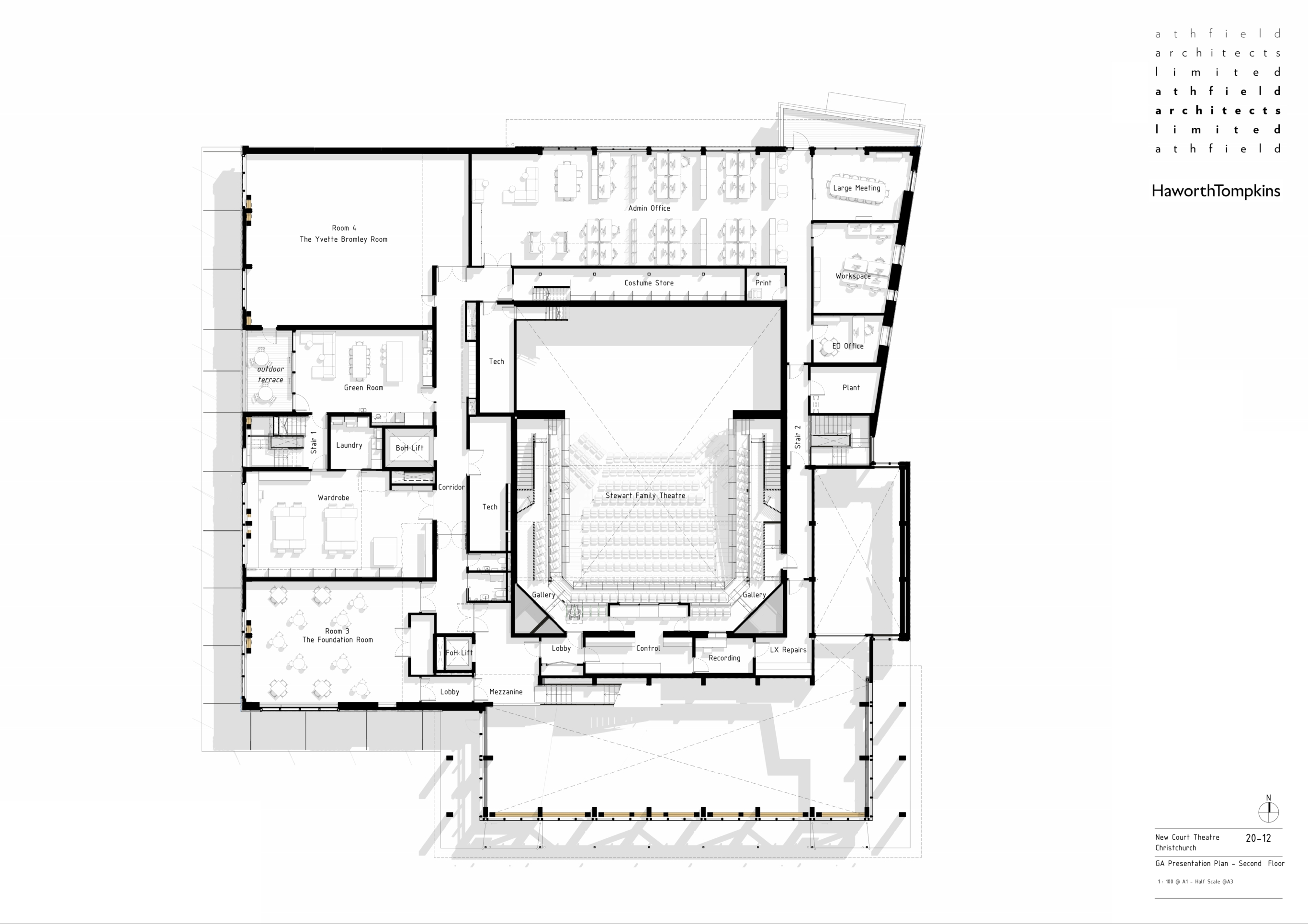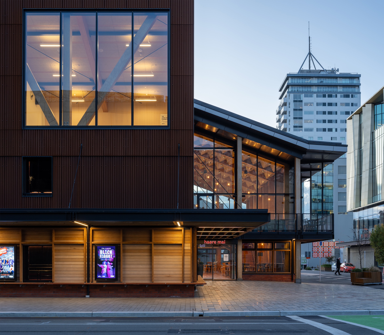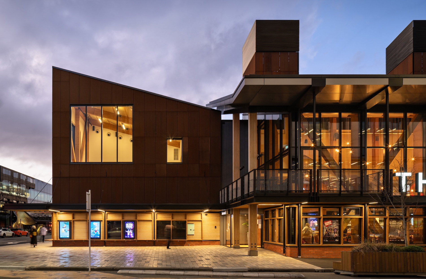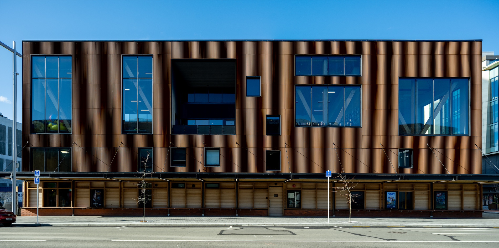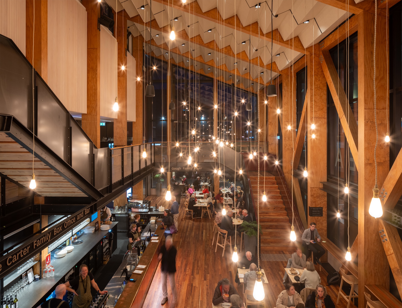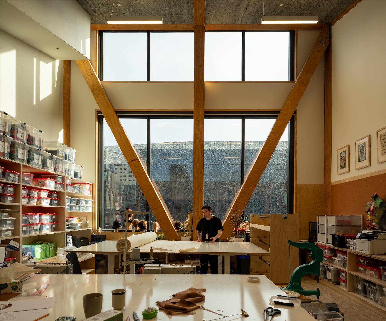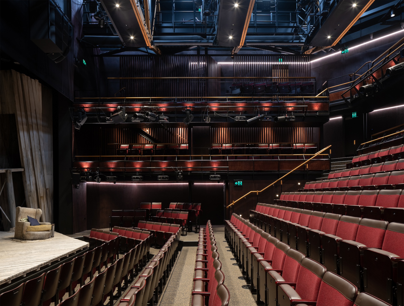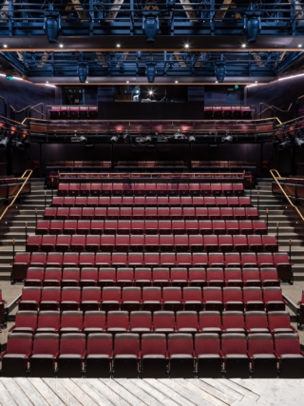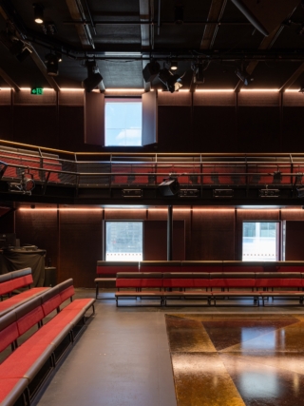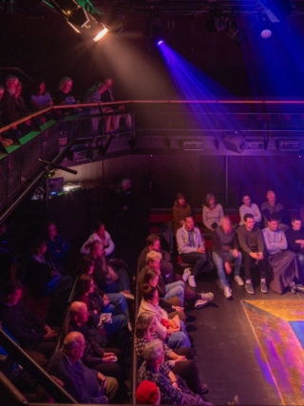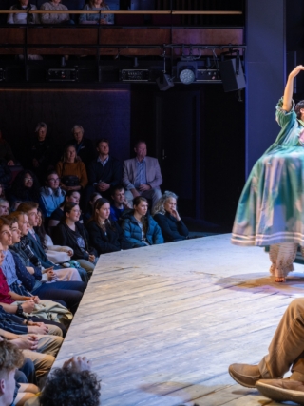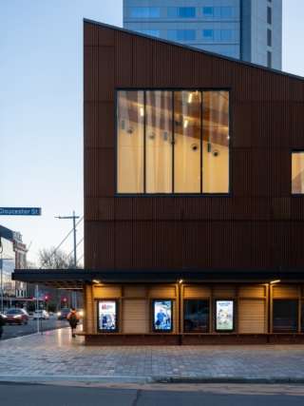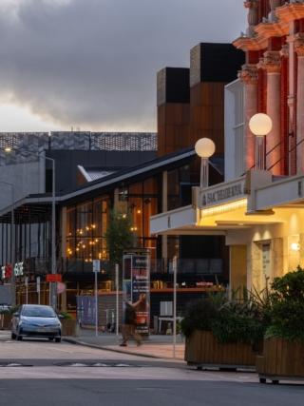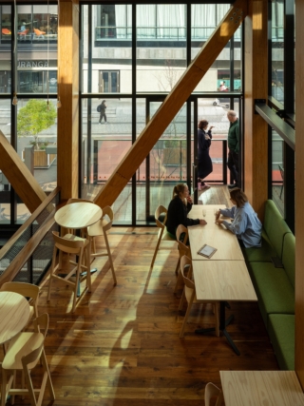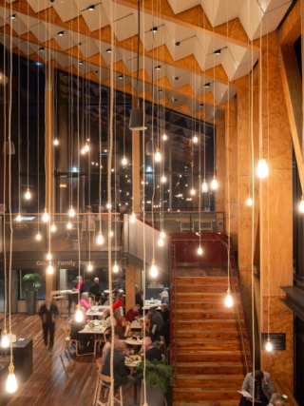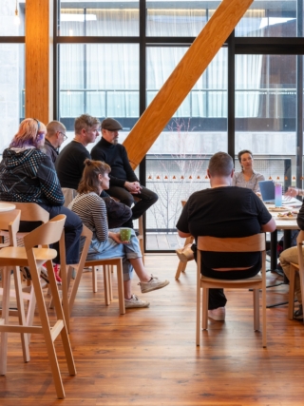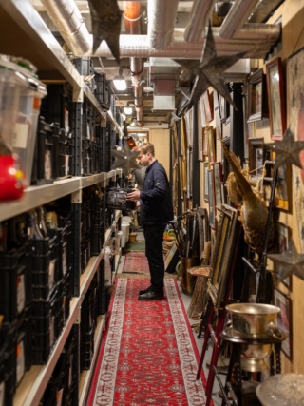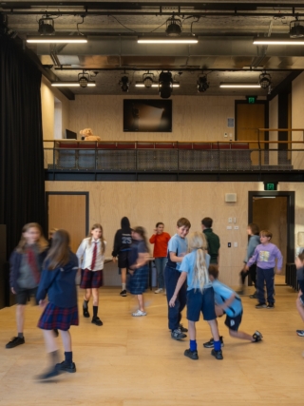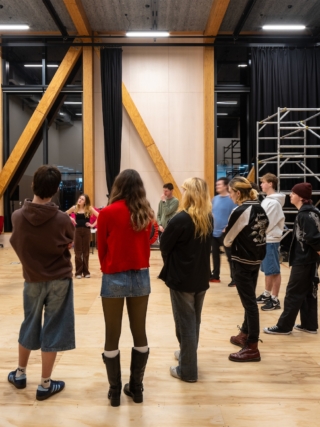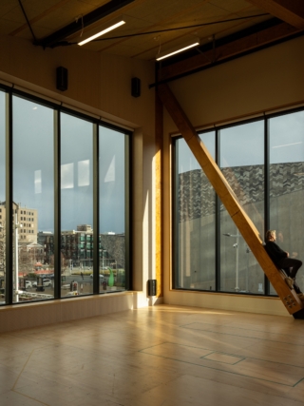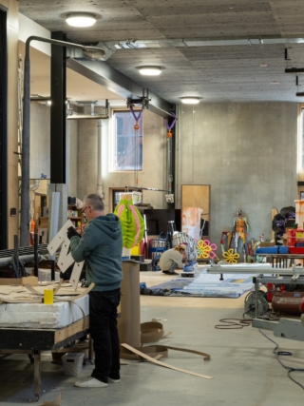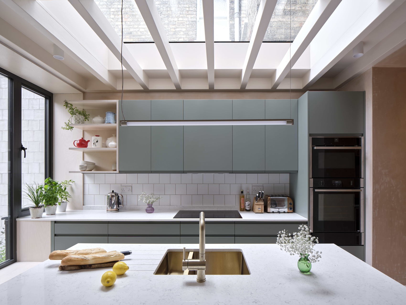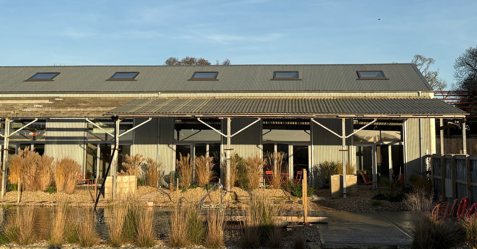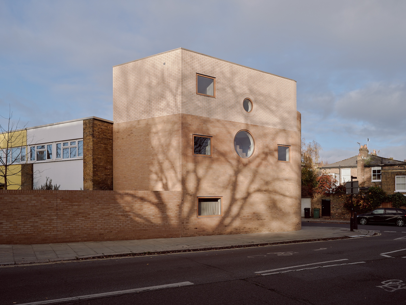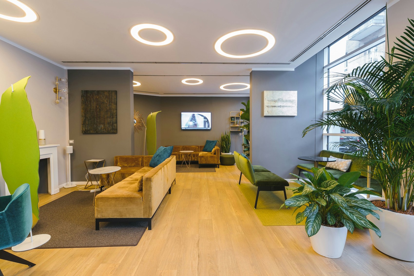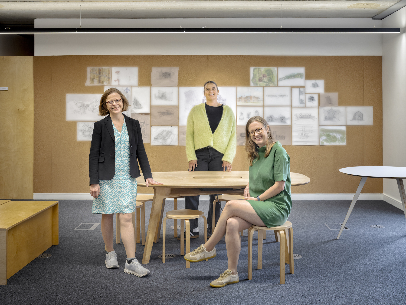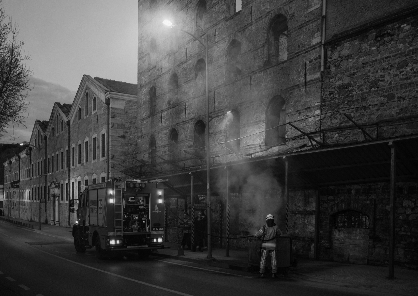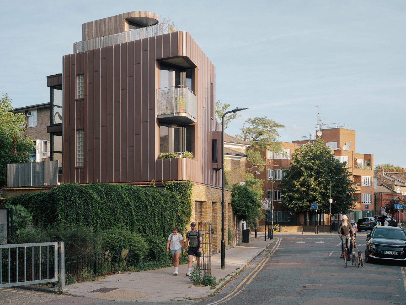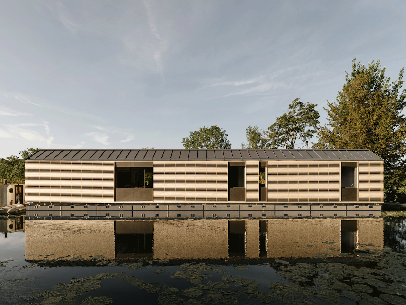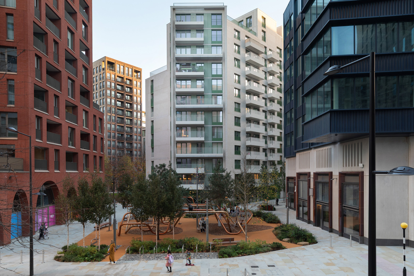Haworth Tompkins and Athfield Architects’ theatre in central Christchurch brings New Zealand’s largest producing company back to the city centre, combining craft, performance, and community under one roof.
The Court Theatre has returned to Ōtautahi Christchurch’s heart with the completion of a new 3,700-square-metre complex on Gloucester Street. Designed by London-based Haworth Tompkins in collaboration with local practice Athfield Architects, the building marks a major milestone in the city’s post-earthquake regeneration and looks to restore a growing cultural precinct.
The £26.3m project reunites the theatre company’s many activities: performance, set and costume production, rehearsal, and education, in a single facility. A 379-seat main auditorium and a 130–150-seat studio theatre sit alongside rehearsal rooms, workshops, teaching spaces, and a foyer that extends onto Gloucester Street. A café and bar, meanwhile, make the building a civic meeting place as well as a performance venue.
Top: Section through the building.
Above: Floor plans of the ground, first and second levels.
Glimpses into the workshops and production spaces provide visual reinforcement of the company’s identity as a producing theatre, while timber finishes bring warmth and tactility to the interior. The foyer is shaped as a double-height public room, its stair winding past a copper bar to the upper performance and education spaces. Here, daylight filters through large windows and sheltered terraces, creating a porous and welcoming threshold to the city.
The main playhouse adopts a courtyard configuration, with seating galleries tightly wrapped around the stage to intensify the relationship between actors and the audience. Adjustable front rows allow the stage to extend into the auditorium, while acoustic treatment and passive ventilation strategies ensure comfort during performances. A smaller studio theatre opens to Colombo Street with blackout shutters and canopy seating, allowing daylight or street life to become part of the experience.
“This project has always been about more than just designing a building – it’s about helping to restore a cultural heart to Ōtautahi Christchurch. The Court Theatre is a producing house in the truest sense, and we wanted to create a building that celebrates that process: open, visible, alive with creativity, and deeply connected to its city,” said Roger Watts, director at Haworth Tompkins.
“This is a building designed to support the full spectrum of theatrical production, from conception and craft to performance and public experience. The hybrid structure, which brings together different materials and construction techniques, allowed us to balance technical performance with a strong environmental ethos. It has been a privilege to work in close partnership with Athfield Architects, The Court Theatre and Christchurch City Council – inspiring clients and collaborators who brought a clear vision, deep local knowledge and a shared sense of purpose to the project. That spirit of collaboration is embedded in the architecture itself, a space made for making, shaped by many hands.”
A hybrid structural system of timber, steel, and concrete supports the building’s environmental and seismic requirements. Mass timber has been used extensively for both structure and finishes, locking in carbon while also moderating humidity and contributing to the building’s acoustic quality. Concrete is concentrated in the central auditorium box to provide stability and isolation, with lighter timber and steel elements wrapping around. Passive stack ventilation, assisted by acoustically attenuated chimneys, reduces reliance on mechanical cooling.
Façades work in sync, combining robust materials that respond to both the neighbouring heritage fabric and the glass-and-aluminium character of the post-quake rebuild. Brick, corten steel, and locally sourced timber cladding are scaled to the vicinity while glazing provides transparency to rehearsal and craft spaces. From Gloucester Street, the foyer’s timber interior and bar project a warm invitation opposite the city library.
The theatre’s new, flexible studios can be adapted to host rehearsals, workshops, informal performances, or community events. Likewise with the building’s primary functions, back-of-house functions are partially revealed to visitors, reinforcing a sense of collective making, with every space, from backstage to bar, has been designed to work hard across different times of day and modes of use.
“As one of the artistic leads involved in the development of this new theatre, I thought I had a good sense of what we’d built, but it wasn’t until the public open day when over 2,000 people from across Ōtautahi, Christchurch came through the doors that I really understood what had been achieved,” said Ross Gumbly, theatre advisor/lead director, The Court Theatre.
“Watching people move freely through the building, seeing their quiet awe grow into excitement, was something I won’t forget. There was a clear sense of ownership, unspoken, but absolutely felt. It was theirs, and that told me more than any review or speech ever could. The building wasn’t just complete; it had landed exactly where it was meant to. Our audience told us, without words that it was a triumph.”
Accessibility has also been prioritised, with wheelchair positions on all levels of the main auditorium and level changes minimised throughout.
“From a working theatre perspective, the building delivers in every way. The acoustics in the Stewart Theatre are crystal clear, the audience-stage relationship is incredibly intimate something you can’t fake or force; it either works or it doesn’t, and here, it absolutely works. The foyer spaces are full of natural light and built with locally sourced and sustainable materials that bring a calm, grounded strength to the experience, it serves black-tie galas with polish and hosts casual gatherings with soul,” added Gumbly.
“What’s surprised us most is how every space whether backstage or public-facing functions beyond expectation. These are things you couldn’t prescribe in a design brief because they sound too idealistic, but somehow, they’ve happened. The whole company feels it, and we’ve seen visitors visibly moved just walking through the space.”
Credits
Client
Christchurch City Council / The Court Theatre
Project manager
Octa
Architect (Design lead)
Haworth Tompkins
Architect (Technical / Delivery lead)
Athfield Architects
Contractor
Hawkins
Theatre consultant
Charcoalblue
Structural engineer
Ruamoko Solutions
Services, civil & fire engineer
Cosgroves
Acoustic engineer
Marshall Day Acoustics
Landscape architect
Botanic Landscape Architects
Mana whenua design partner
Matapopore
Façade engineer
Mott MacDonald
Façade structural engineer
BG&E
Quantity surveyor
AECOM
Planning
Planz
Geotechnical engineer
PDP


