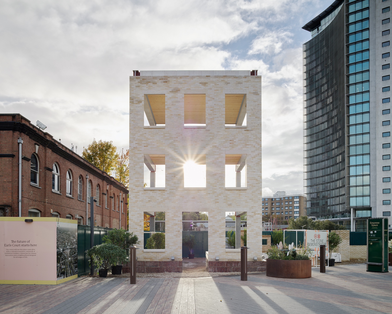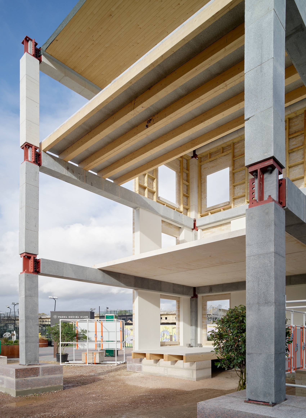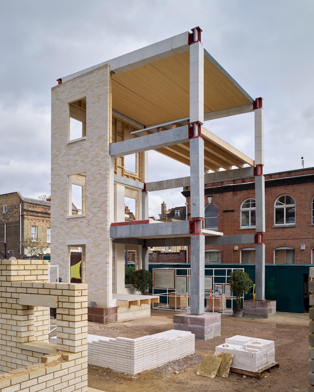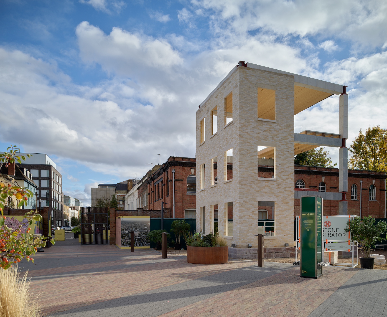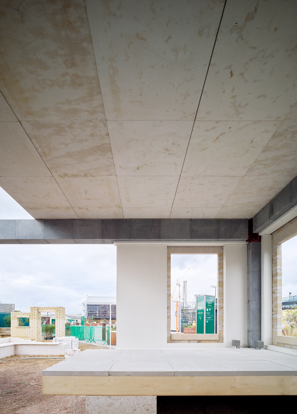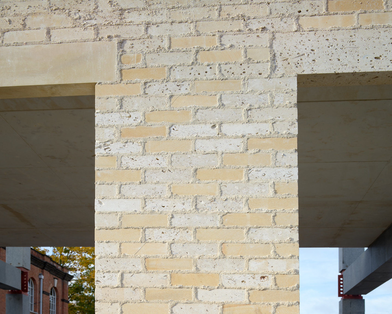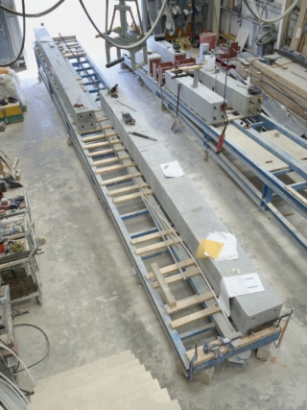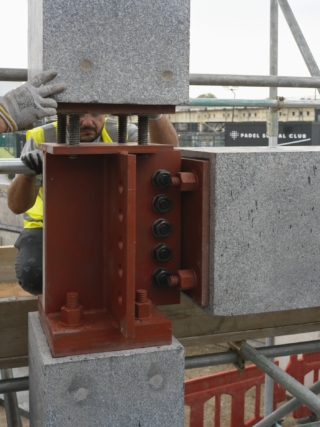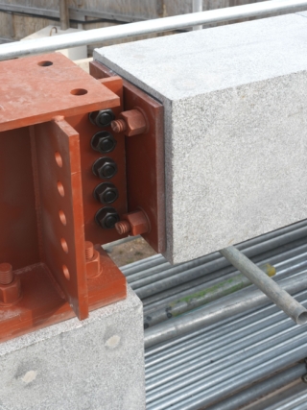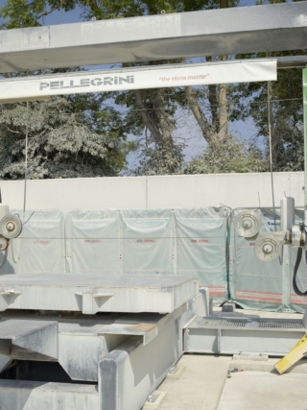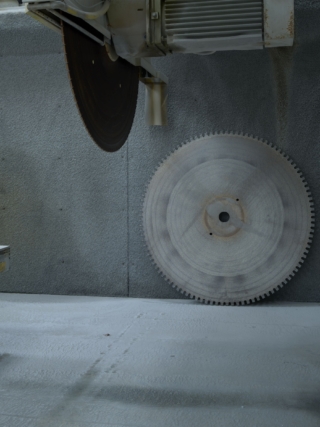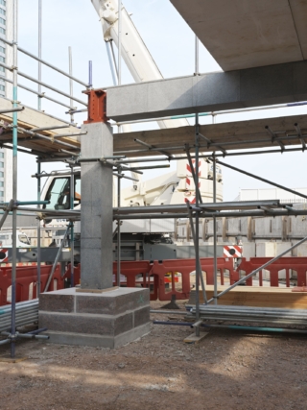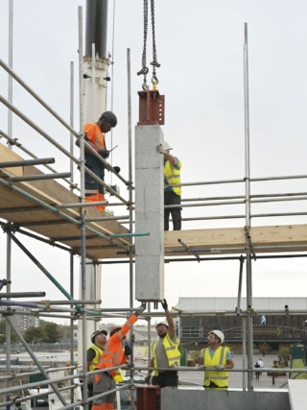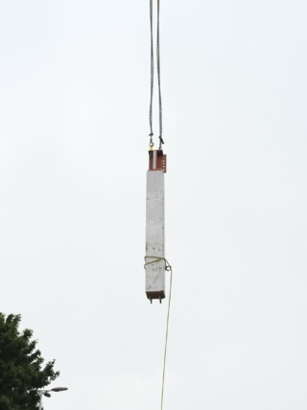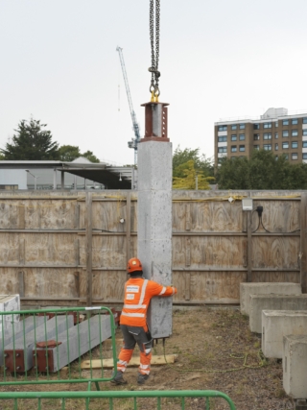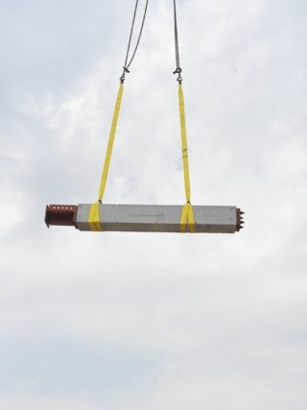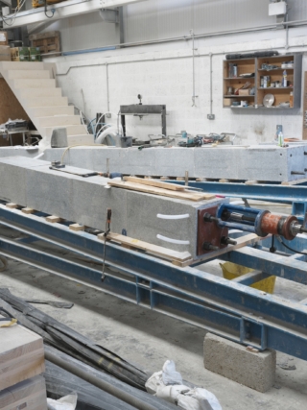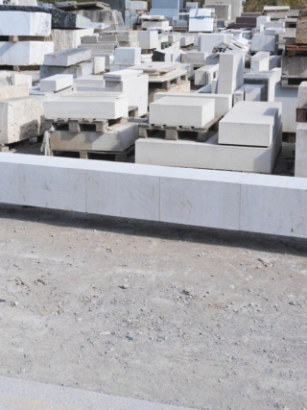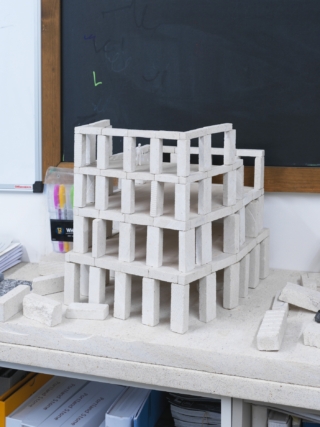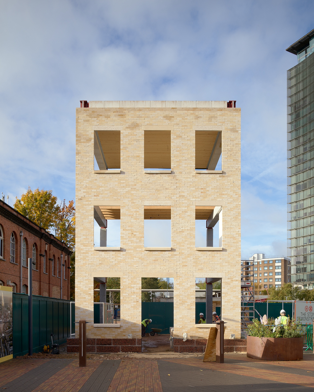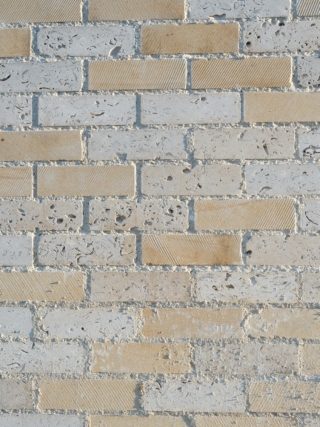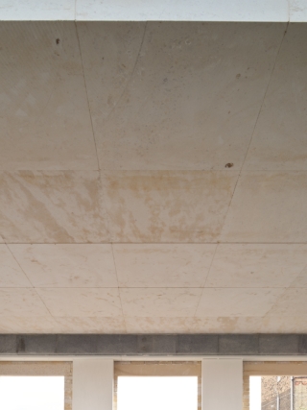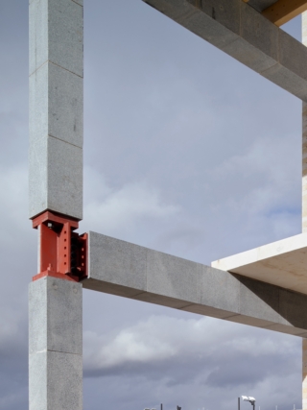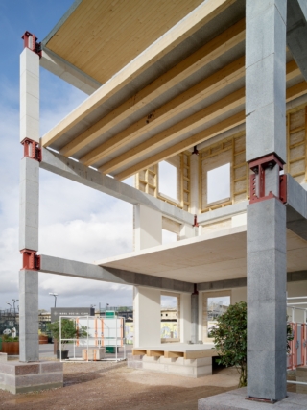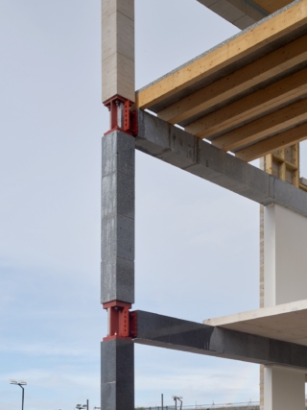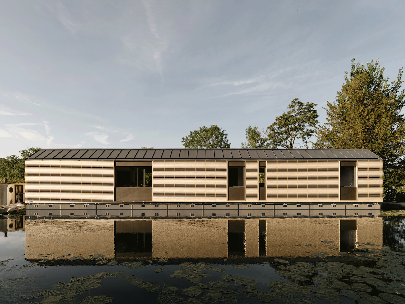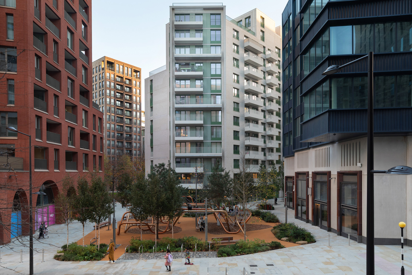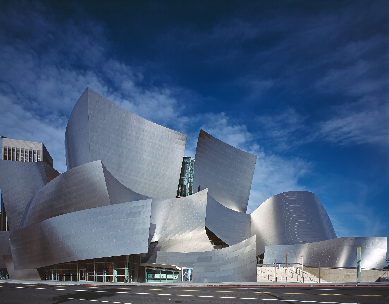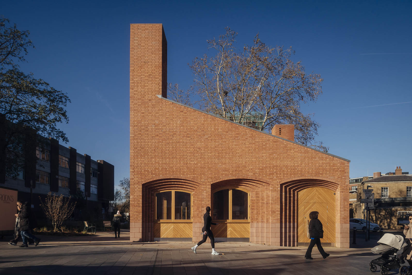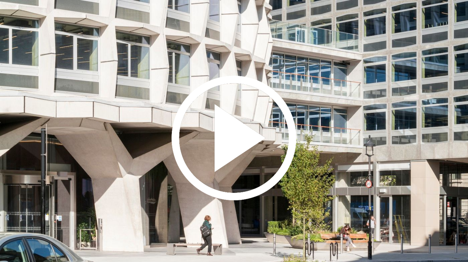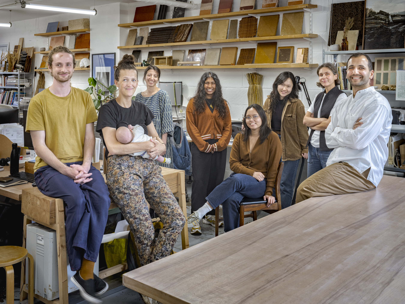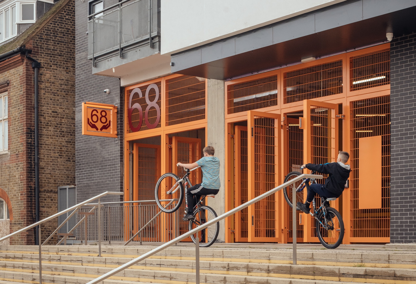Webb Yates, Arup, Groupwork’s three-storey prototype at Earls Court explores how pre-tensioned stone can replace carbon-intensive materials, reimagining the structural frame as a durable, low-energy and reusable system for the future of construction.
Rising from within the evolving landscape of West London’s Earls Court, the Stone Demonstrator is a full-scale prototype designed by Webb Yates, Groupwork and Arup for the ‘Future Observatory’ at the Design Museum. Conceived as both structure and experiment, the open-air structure tests the potential of pre-tensioned stone as a viable alternative to steel and concrete in multi-storey construction.
Standing six-and-half metres high and three storeys tall, the demonstrator occupies Empress Space on the former exhibition grounds, now the focus of a 40-acre regeneration led by the Earls Court Development Company.
The structure forms part of a four-year research initiative by Future Observatory, the Design Museum’s national programme for the Green Transition, and the UKRI Arts and Humanities Research Council. As a result, the Stone Demonstrator looks to be a visible expression of the museum’s call for low-carbon innovation in the built environment and extends this ambition into three dimensions, acting simultaneously as an educational exhibit, research tool and provocation to the construction industry.
Almost forty per cent of global carbon emissions arise from the built environment, with a substantial proportion embodied in the materials of new construction. In contrast to concrete and steel, natural stone requires minimal energy to quarry and process. Groupwork’s prototype demonstrates how, when engineered through pre-tension rather than compression alone, stone can achieve structural capacities comparable to modern framing systems while emitting around 90 per cent less carbon.
The frame comprises interlocking stone blocks post-tensioned with steel tendons to form beams and columns. Floorplates combine pre-tensioned stone with timber joists, while the roof employs dowel-laminated timber (DLT). The self-supporting façade of stone brick echoes London’s familiar masonry language yet reduces embodied carbon by more than 90 per cent compared with fired clay brick. If built instead in reinforced concrete or steel with a conventional brick skin, the same structure would generate between 32,000 and 40,000 kilograms of CO₂ – the demonstrator, by contrast, emits just 3,000.
“Intended to demonstrate a viable alternative to everyday building methods but at a fraction of the embodied carbon,” explains Groupwork founder Amin Taha, “this structure brings together almost two decades of prototyping and testing. Its purpose is not to promote stone for sentimental reasons but as an ethical, ultra-low-carbon replacement for reinforced concrete and steel.”
For Webb Yates’ Steve Webb, the project challenges more than material convention. “Corporations behind fossil-fuel-era materials often suggest they can be made green through hydrogen or renewable energy,” he says. “But simply swapping oil for hydrogen doesn’t address energy frugality. Stone achieves structural performance with a fraction of the energy needed to produce steel or concrete.”
For the prototype to work, the design time had to prefabricate almost all elements of it. Each modular element was cut, tensioned and assembled off site, then craned into position at Earls Court. The system’s precision allowed for rapid construction and points toward a circular approach: components can be dismantled, re-tensioned and reused in future buildings. Beneath and around the structure, new planting and seating integrate the demonstrator into the public realm, encouraging visitors to walk through and experience the material at a human scale.
The collaboration extends beyond the physical prototype, too. Engineers at University College London, led by Professor Wendel Sebastian, have produced a design guide for structural stone – the first step towards formalising standards and developing a building code for the material.
Photos of preliminary design models and elements being made off-site and then assembled in West London.
For the Earls Court Development Company, hosting the installation signals both ambition and intent. “Sustainability is a cornerstone of our vision,” says Head of Urban Futures Peter Runacres. “The Stone Demonstrator embodies our commitment to responsible urban development and sparks public dialogue about the future of building.”
Over the coming years, the 40-acre site will evolve into a mixed-use neighbourhood of homes, workplaces and green spaces. Within this context, the demonstrator hopes to serve as a reminder that the city’s next chapter might be written not only in steel and glass, but in stone, a familiar, ancient material, now re-engineered for the carbon-constrained age.
Credits
Client
Future Observatory at the Design Museum
Site partner
The Earls Court Development Company
Funder
UKRI Arts and Humanities Research Council
Architect
Groupwork
Engineers
Webb Yates and Arup
Principal contractor
Ernest Park
Stone structure
The Stonemasonry Company
Hybrid stone and timber floorplate
Bamberger Natursteinwerk Hermann Graser
Landscaping
Lyndon Osborn & Team
Lighting
iGuzzini, Atrium and Pritchard Themis
Dowel-laminated timber floorplate
IQ Wood
Structural stone suppliers
Brachot, Carrière de Luget, Franken-Schotter, Lundhs, SigmaRoc
Stone brick façade
Hutton Stone and Albion Stone
Stone installation
Ryker Structures
Façade timber supports
Rossmore Contracts
Stone brick garden wall and seating
Germans Balague with Bricklink and Brickability
Brick layers
Bishop Facades
Electrical installation
Switch Technologies


