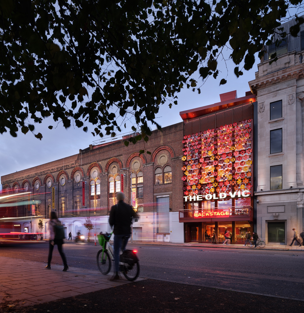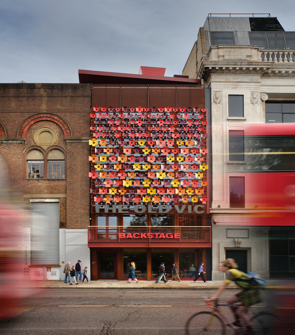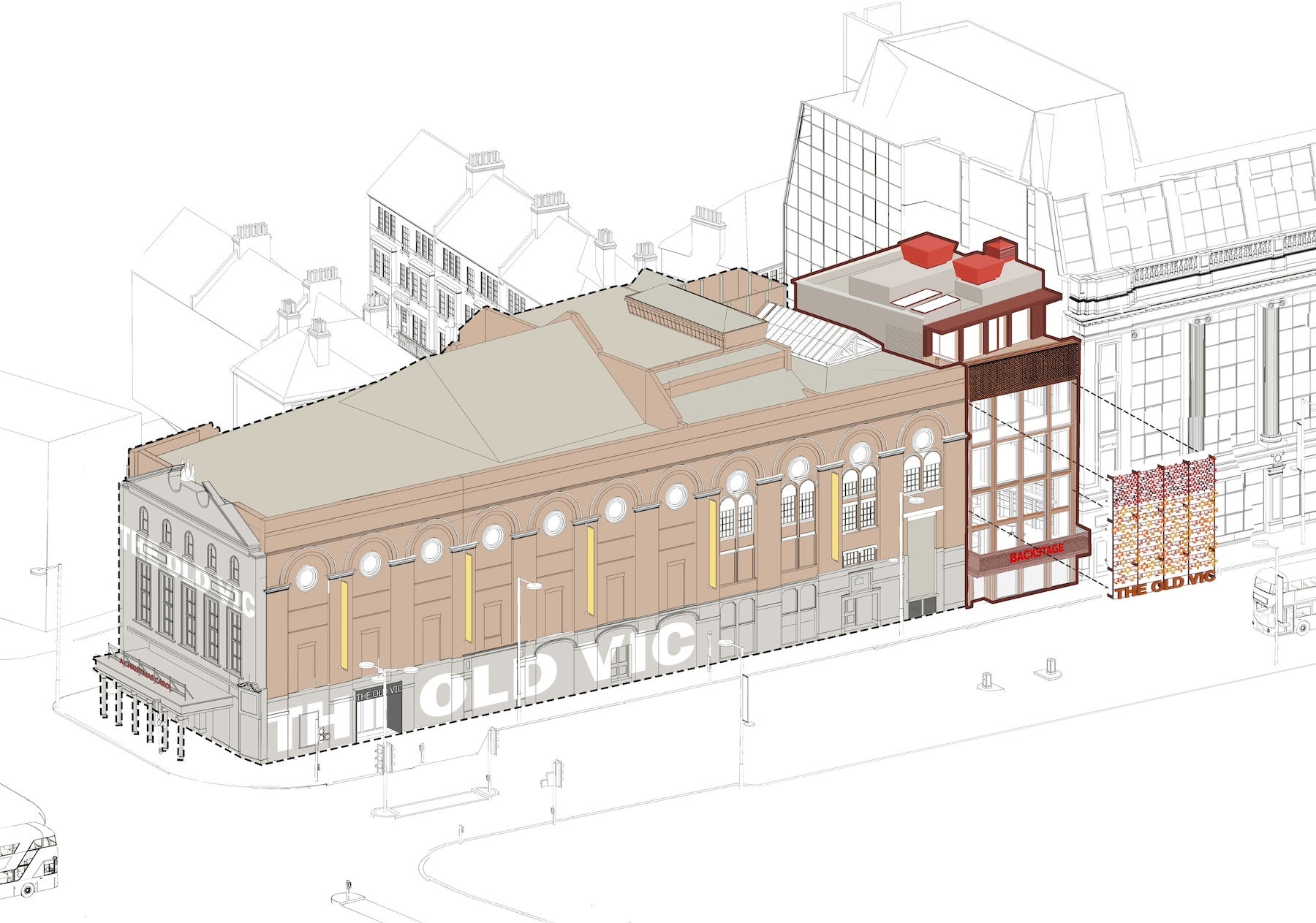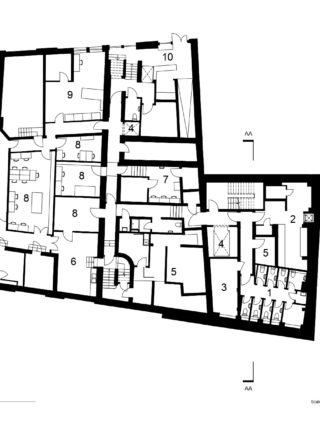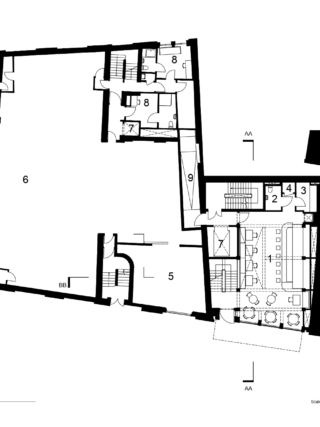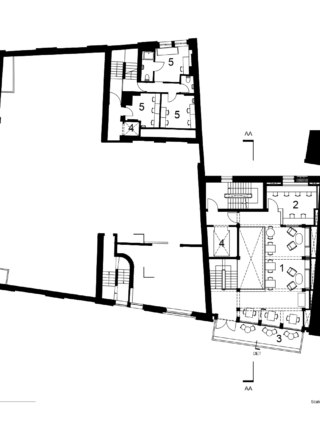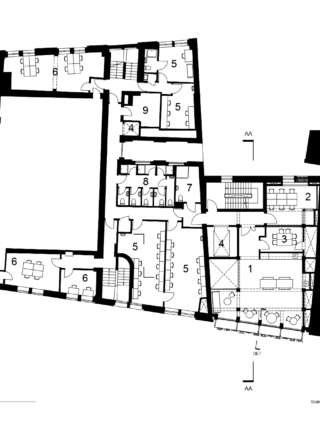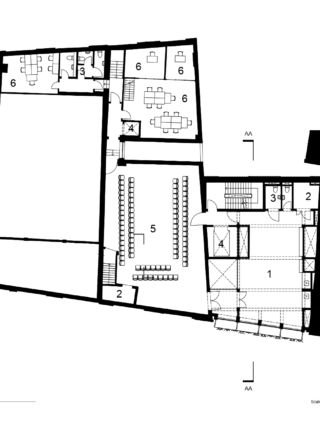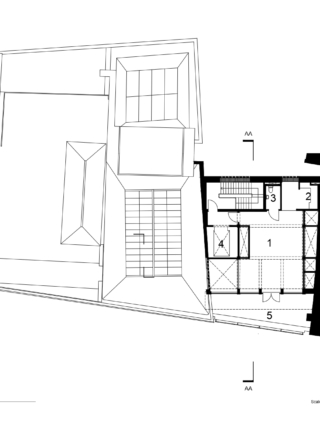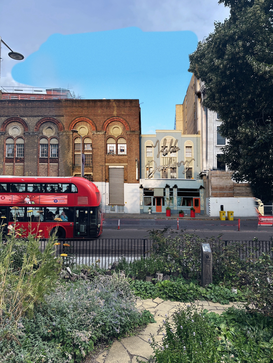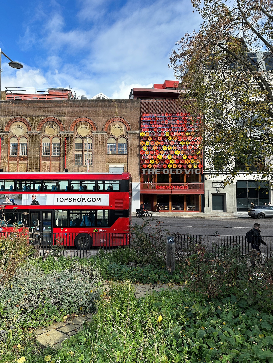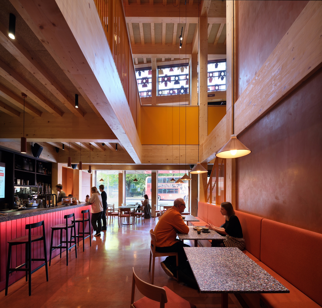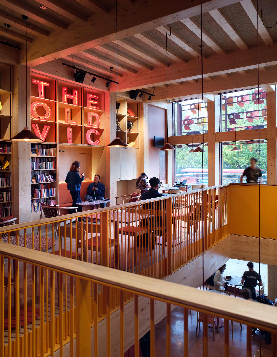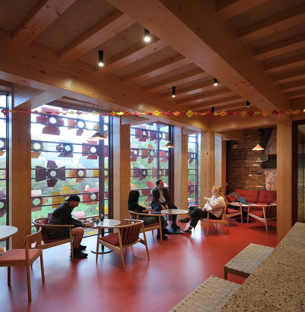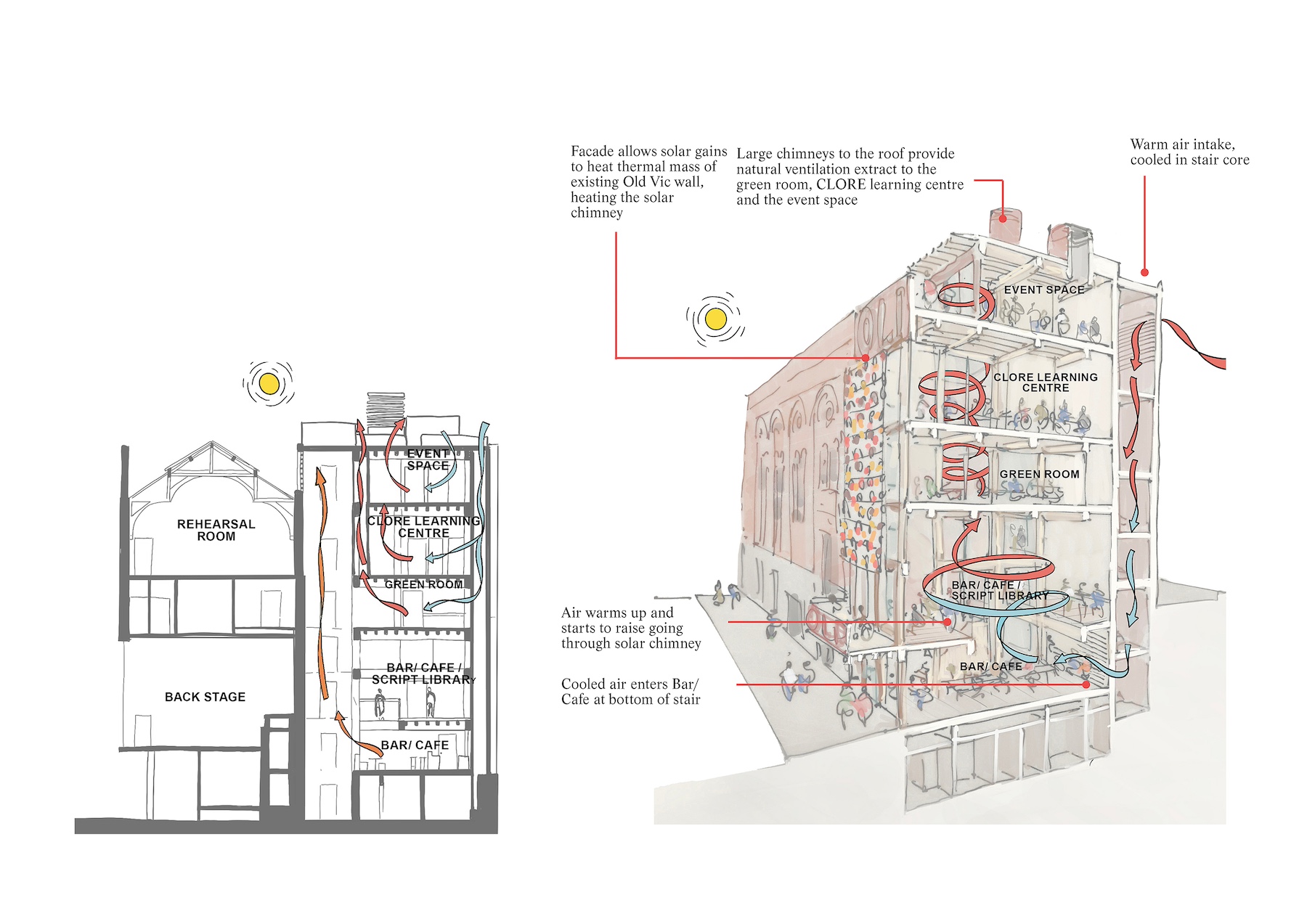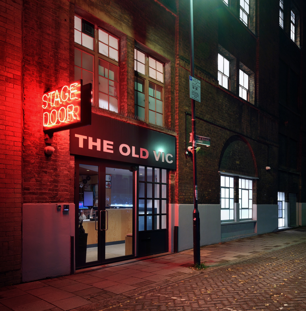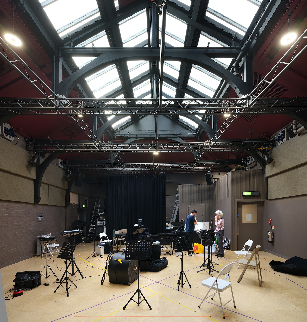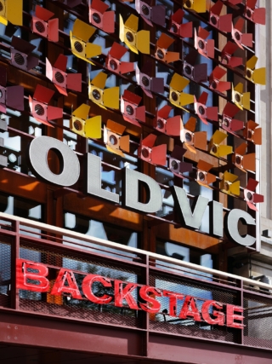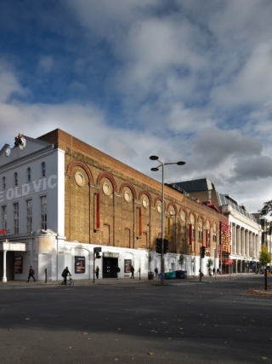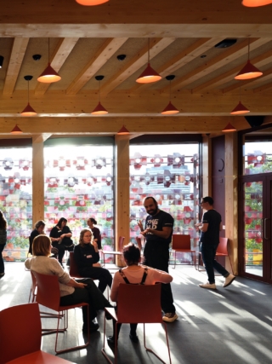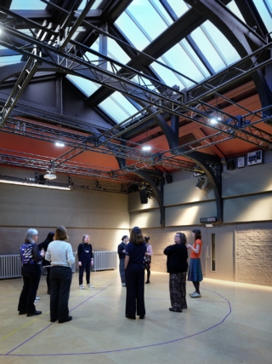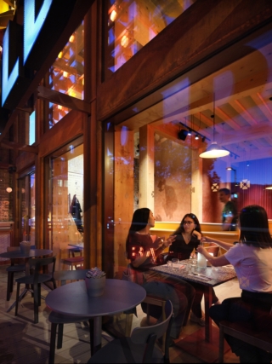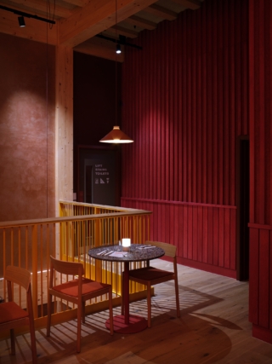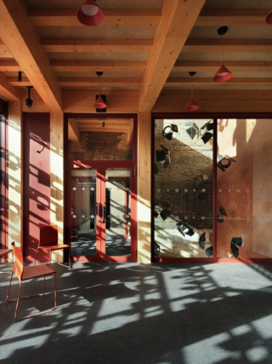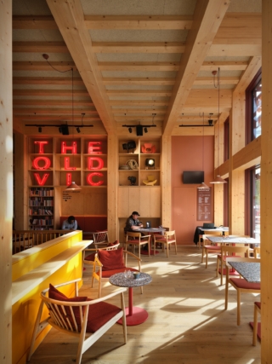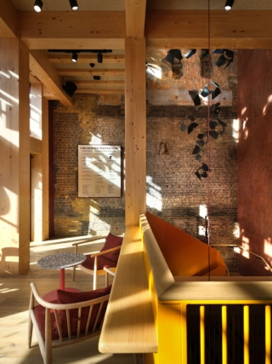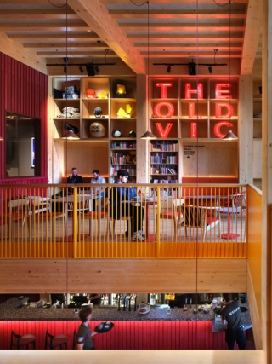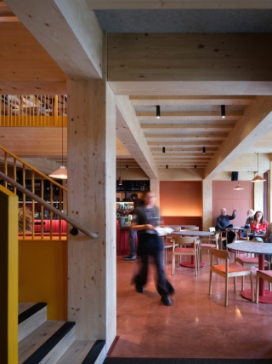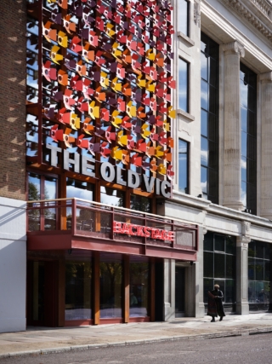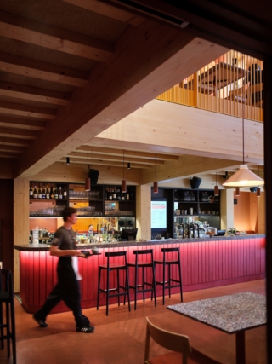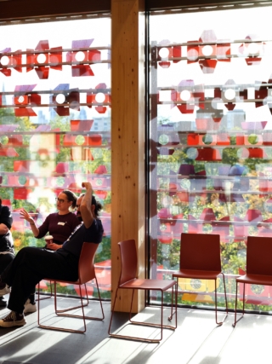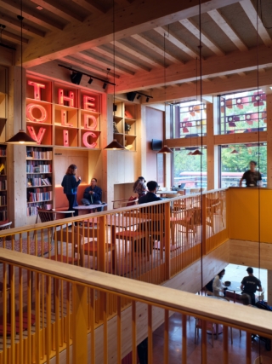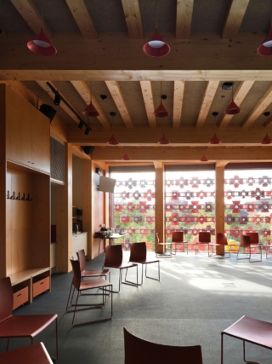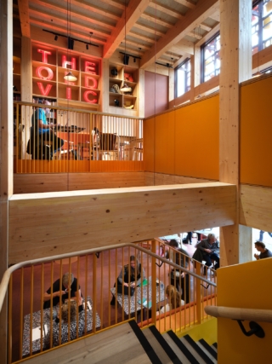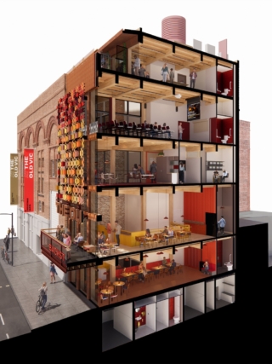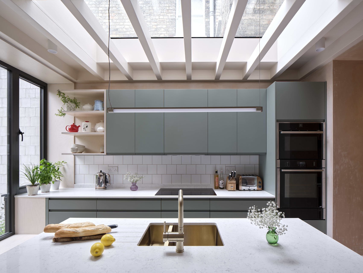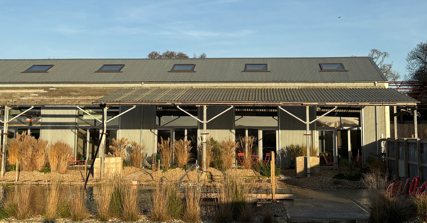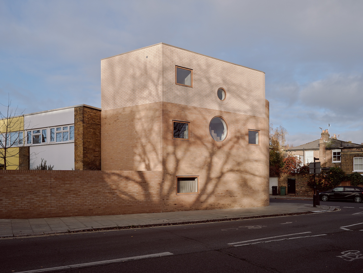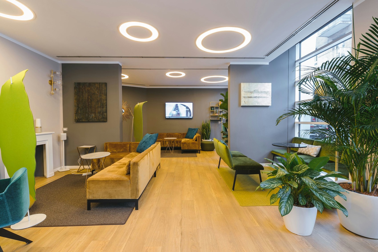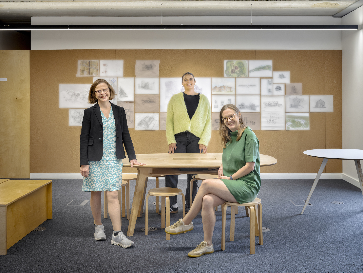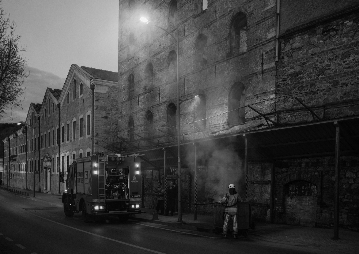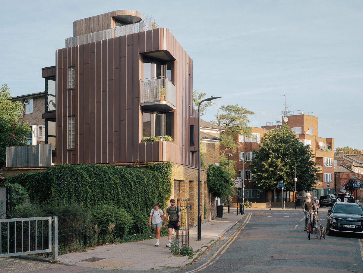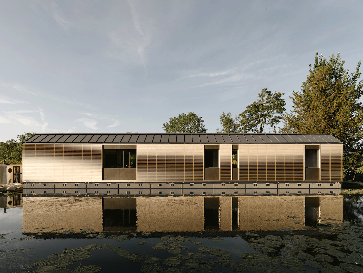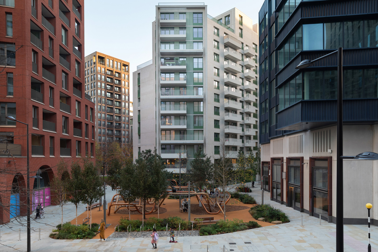A six-storey timber extension stitched into the fabric of The Old Vic transforms one of London’s oldest theatres into an inclusive, low-carbon home for learning, rehearsal and community life.
Tucked away beyond a busy corner in Waterloo, a new timber-framed opening now presses gently against one of London’s most historic theatres. Its façade is veiled in hundreds of reclaimed barn-door lighting shutters, once clamped to theatre lanterns across the UK, now refashioned as a glimmering brise-soleil. Inside, tabletops reveal flecks of recycled plastic embedded with fragments of old Old Vic playbills, as if the building has been sprinkled with the dust of past productions. What might have been a quiet service extension has instead become a vibrant working home for writers, artists, students, staff and neighbours.
Since its opening in 1816, The Old Vic has been many things: music hall, opera house, academy and production powerhouse. Yet, despite its civic mission, much of its education, participation and community work has long taken place off site, with its backstage spaces – dense, improvised and corridor-tight – doing little to reflect the values it projected from the stage.
Designed by Haworth Tompkins – who won commission for the project in 2019 – ‘Backstage’, marks a decisive shift for the theatre. The six-storey extension forms a new street-facing entrance and opens the theatre throughout the day, beginning with a triple-height café and bar visible from Waterloo Road. Above it rises a stack of spaces dedicated to writing, rehearsal, learning, collaboration, performance and event hosting. Every level has been shaped through dialogue rather than doctrine, and every room has a task beyond mere accommodation.
Diagram showing the new extension’s relationship to the Old Vic.
Plans of the basement through to the fourth floor.
“While the concept for a building here has existed for around ten years, it has been quite a journey to reach this point,” said Lucy Picardo, director at Haworth Tompkins.
“The Old Vic has evolved through many roles: theatre, music hall, opera house, education facility, and the first home of the National Theatre in the 1970s before it moved to the South Bank. The site of the new building previously held a small pub, which The Old Vic purchased in 2015. Historically, a much larger building had stood here, reaching the parapet line before being bomb-damaged during the war. The new Backstage building now sits between two listed assets: the Grade II* Old Vic Theatre and the Grade II Wellington House façade.”
“From the outset, we knew we wanted a triple-height, convivial entrance that allowed people to see and connect visually between spaces,” she added. “We wanted a projecting balcony onto Waterloo Road — something we learned from previous work, such as at the Young Vic, where a balcony helped draw people in from the street. We also wanted to expose the Old Vic’s rear wall as a found surface, placing the main circulation route against it to connect old and new.”
The cafe/bar at ground level looking out onto Waterloo Road.
The outcome is neither institutional nor reverential and instead feels more like a public living room, where anyone might read, meet, rehearse, study, daydream or simply pass time. The script library rises as a timber archive wall, filled floor-to-ceiling with books and artefacts; the double-height writers’ room is a calm eyrie overlooking Webber Street; above, rehearsal and learning spaces share technical infrastructure but remain distinct; at the top, a naturally ventilated events space opens onto a roof terrace planted as a small urban habitat.
Backstage’s primary structure is formed from a European spruce glulam timber frame, engineered so it can be unbolted and reused at the end of its life. Wherever possible, the existing structure was retained, partitions were kept lightweight for future reconfiguration and finishes were chosen for durability and clarity rather than cosmetic transformation.
The façade, arguably the project’s most visible gesture, is composed from redundant theatre barn-door lighting shutters, donated by institutions across the UK, many of which trace their origins back to The Old Vic. Combined with Corten steel and high-performance glazing, they form a carefully choreographed solar screen that shades the interiors and announces the building to the street.
Natural ventilation runs throughout the building, with cool air drawn through the stair core, using its concrete for thermal mass, before rising through distinctive roof-top chimneys that expel warm air. Air-source heat pumps, efficient LED lighting, careful daylighting and minimal water usage complete a building that performs effectively without relying on carbon-heavy engineering.
Workshops with staff, creatives and community groups set the direction early: warm materials, clear wayfinding, social informality, natural light wherever possible, and a building that could work as easily for a school workshop as for a playwright on deadline. Crucially, an access group was brought into the design process, influencing circulation routes, colour palettes, lighting and the height of balustrades. One member pointed out that a proposed balcony detail obscured views for wheelchair users — so the design was quietly reworked to ensure sightlines for all.
As a result, Backstage represents a fundamental shift in how the theatre supports the people who make and enrich its cultural life. For the first time in its history, the stage door (a side entrance for performers on Webber Street) is fully step-free, connecting seamlessly to all levels. Dressing rooms have daylight and ensuite provision, while a dedicated accessible dressing room provides direct, step-free access to stage; doors open automatically. Circulation spaces have also been widened and the green room, once cramped and windowless, is now a generous, daylit social space with views across Waterloo Millennium Park.
“Backstage represents a landmark moment in The Old Vic’s story, not just the completion of a building but the beginning of a new chapter in how we connect with our civic, creative and cultural communities,” said Laura Stevenson, executive director at The Old Vic.
“Working with Haworth Tompkins has been an extraordinary partnership and it has been a privilege to work alongside them. From the outset, they listened to what makes The Old Vic unique: our independence, our sense of welcome and our commitment to inclusion and sustainability. They translated those values into every detail that makes Backstage feel so instinctively part of who we are. Just a few weeks in, and artists, staff and visitors are already making themselves at home, and that is the true measure of success. Together, we have created something enduring, a home for education and creativity and a physical manifestation of our mission to enable as many people as possible to experience, make and benefit from theatre.”
Credits
Client
The Old Vic
Architect
Haworth Tompkins
Contractor
RISE Contracts
Project manager
Equals Project Management (Backstage) / Bristow Consulting (Back-of-house works)
Cost consultant
AECOM
Structural engineer
Momentum
M&E engineers
Skelly & Couch
Theatre & acoustic consultants
Charcoalblue
Façade Consultant
Eckersley O’Callaghan
Lighting designer
BDP Lighting
Access consultants
Vin Goodwin
Fire consultants
The Fire Surgery
Principal designer
PFB
Joinery
Paragon Design Joinery
Timber fabrication
Buckland Timber
Curtain walling & Corten cladding
RAF Group
Brise-soleil fabrication & assembly
Premier Engineering


