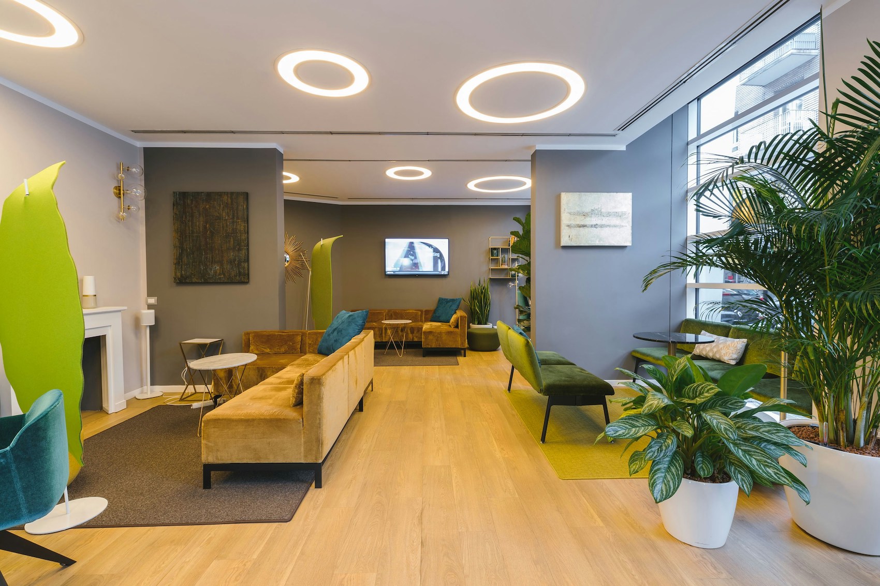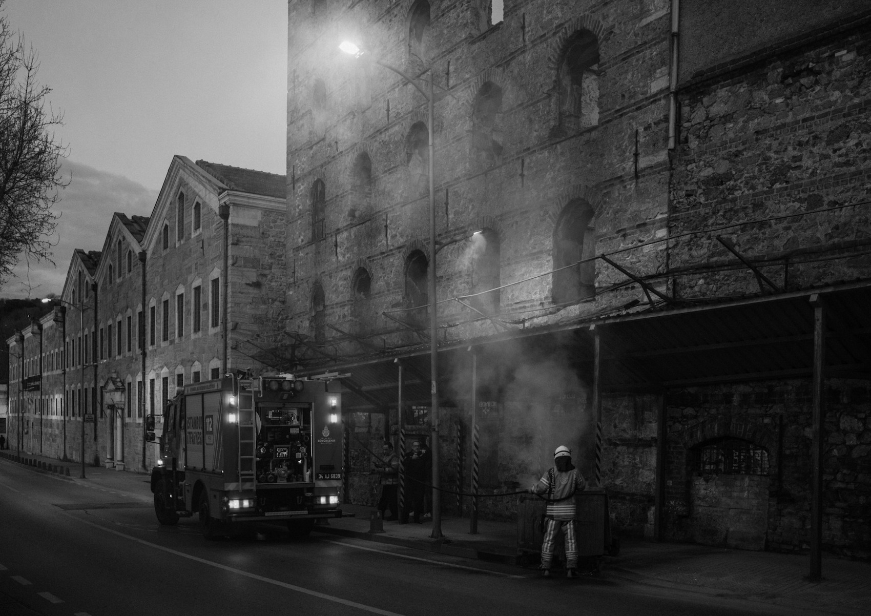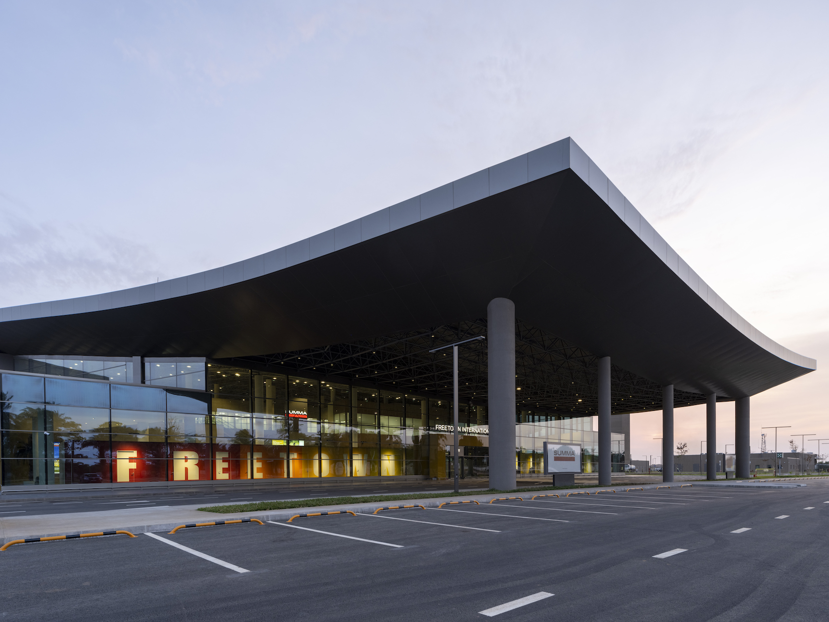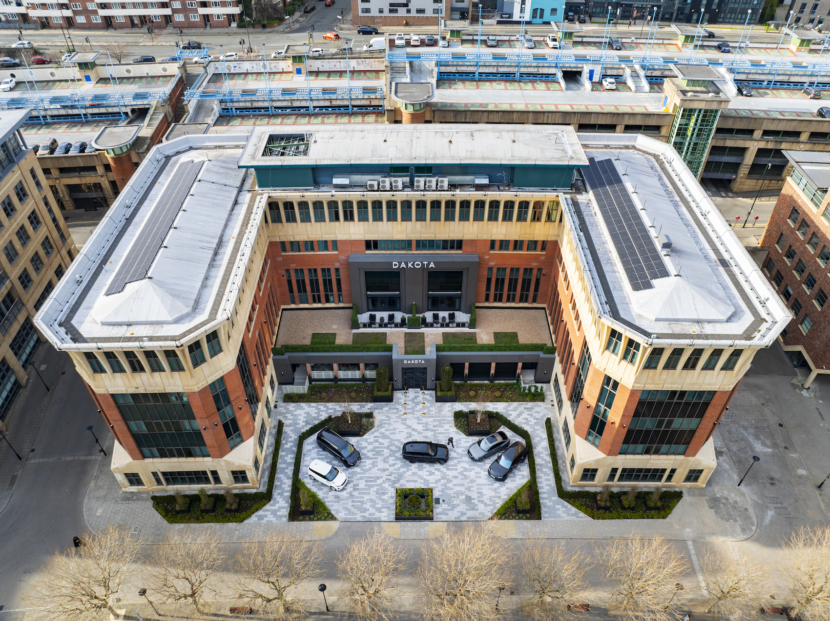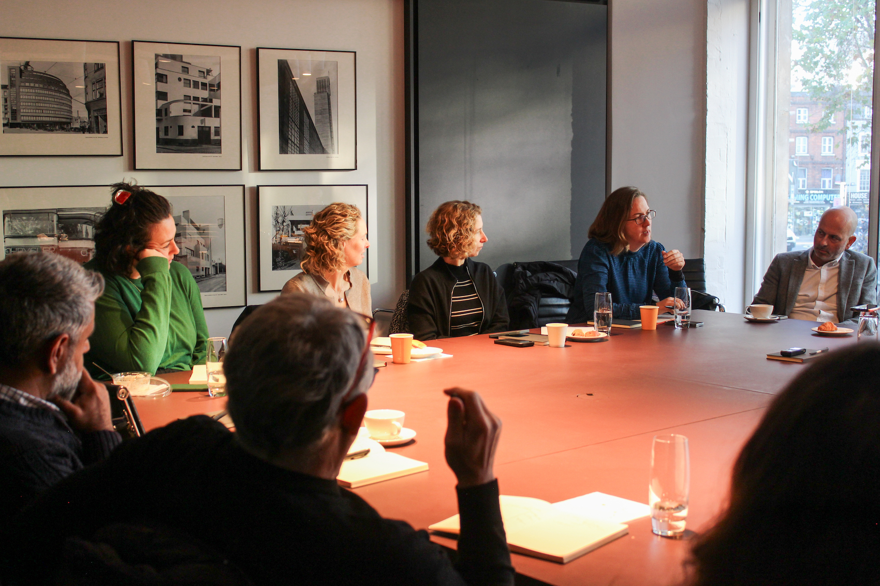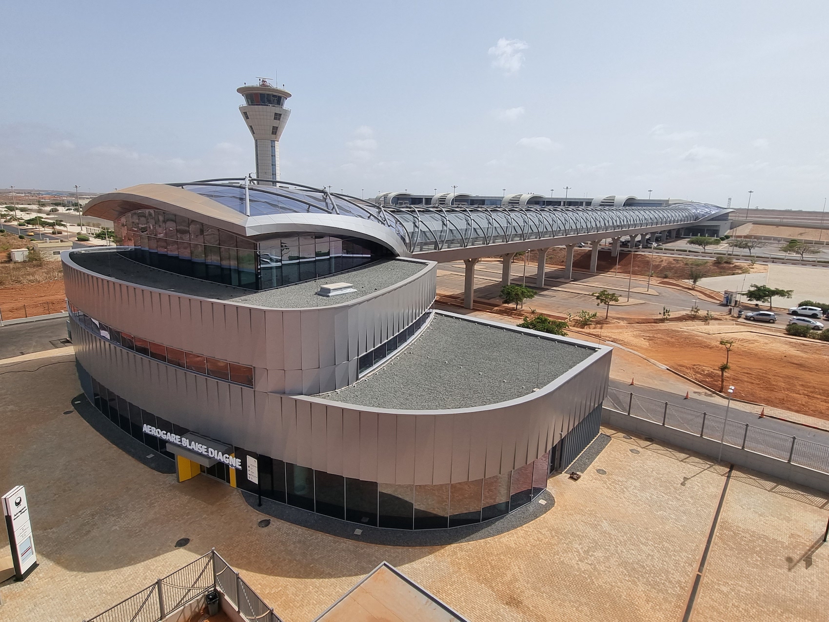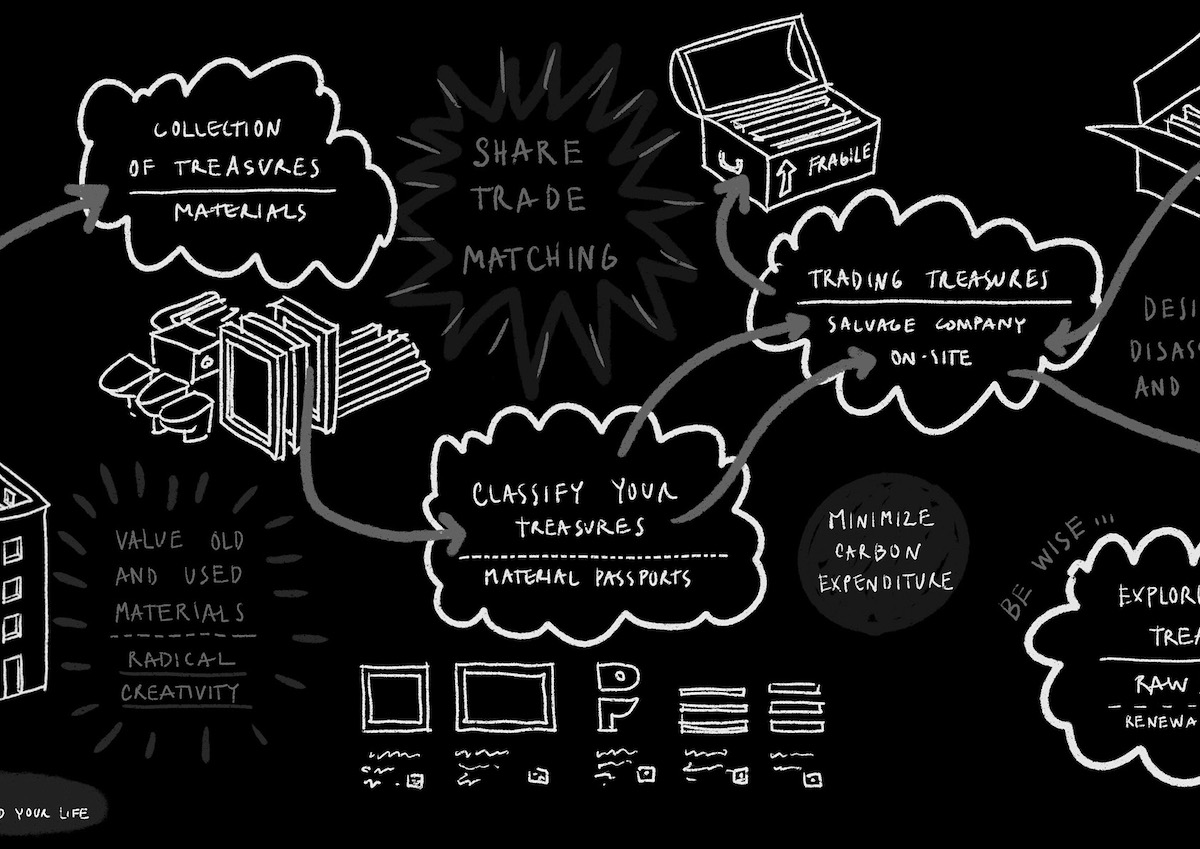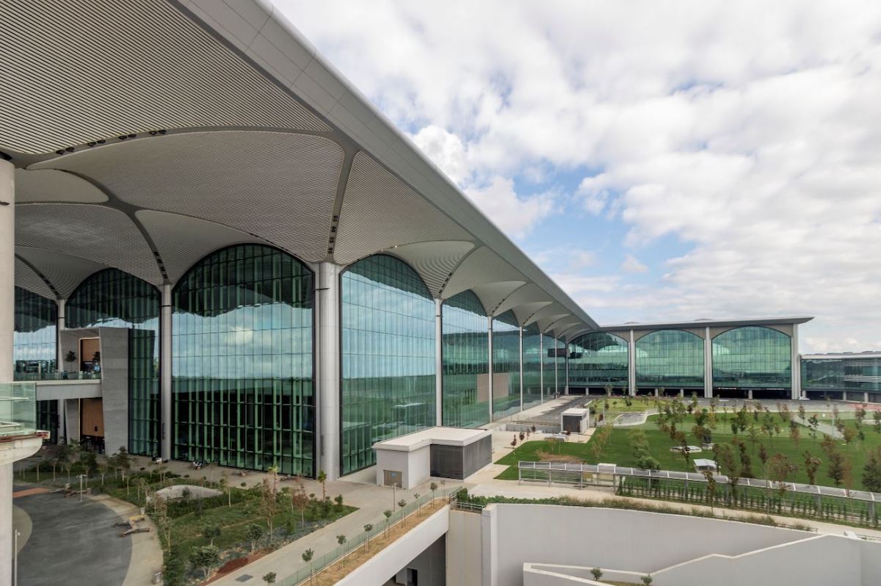Fletcher Priest and Stiff & Trevillion have transformed a tired 1960s London office building into an environmentally-responsible and desirable workplace
20 Eastbourne Terrace is an 18-storey, 1960s office building set between the Victorian villas of London’s Westbourne Terrace and Paddington Station. Typical of its generation, it had narrow floor plates, single-glazed metal windows, ceiling heights that restricted the distribution of modern services, restricted views, poor quality finishes and no internal or external amenity space. Fletcher Priest’s brief was to regenerate the building, creating a modern, energy-efficient and fit-for-purpose workplace. Stiff & Trevillion was responsible for the internal refurbishment and interior architecture.
The BREEAM Excellent-rated scheme is designed to reinforce the office’s inherited assets. Floor-to-ceiling glass is combined with shallow floor plates to maximise daylighting (workstations are located no more than seven metres away from the facade). All the internal spaces have been refurbished to Category A, and include new cladding and services. The existing cores incorporate refurbished lift shafts and new lifts. The refurbished staircase is light and airy, with new glazed openings to encourage use over the lifts. The open-plan offices are finished with ceilings, chilled beams and an accessible raised floors ready for tenant fit-out. Further enhancements include the provision of a ground floor cafe and business lounge for social interaction. Redundant fire escapes have been replaced by a generous rear garden, which can be used by building occupants and local residents.
The retention and reuse of the existing reinforced concrete frame contributes significantly to the scheme’s environmental credentials, along with the use of low embodied-energy and recycled materials, site waste management and responsibly sourced timber. In seeking to remove the inefficiencies of the original design, the architect has employed a range of active and passive environmental strategies.
A new facade featuring high-performance glazing improves energy performance and the building’s appearance. More than 600 photovoltaic panels located on the south-west elevation generate a minimum of 64.kWp electricity, and an estimated annual CO2 reduction of 11,445kg. The panels also serve as a brise-soleil, reducing summer cooling requirements. A two-metre section of the existing concrete flank wall has been replaced with full-height glazing to improve daylighting and views out. A planted roof terrace and garden provide new ecological habitats and an amenity spaces for building occupiers.
The primary main plant includes a state-of-the-art enthalpic air handling unit (Clivet System) that gathers rejected heat for re-use, saving energy. Traditional recovery units are passive air-to-air heat exchangers that facilitate the transfer of temperature, and in some case humidity, between the exhaust and renewal airflow, directly or via intermediate fluids, explains the architect. Thermodynamic energy recovery is based on reversible heat pump technology. The heating and cooling capacity production circuit employs exhaust air as a source of heat, which is favourable both in the winter and summer operating modes. As such, thermodynamic recovery noticeably reduces energy use and overall running costs. The mechanical ventilation strategy has been enhanced by reducing air leakage and utilising heat recovery. Office cooling is provided by chilled beams, which are powered in part by the photovoltaic panels. Ground source heating, which forms part as part of a wider energy strategy for 10, 20, and 30 Eastbourne Terrace, reduces energy usage by nearly 40 per cent.
Elsewhere, low energy LED lighting with daylighting and presence detection control is used through the office areas. Low-flow water fixtures and fittings are employed throughout the building. Cycle storage, changing rooms, lockers and showers are intended to encourage people to cycle to work. Car parking has been reduced to a minimum to allow for landscaping and new trees. Plug and play services, such as the toilets, were delivered to site 80 per cent complete, saving time and ensuring quality.
Land Securities’ building management system monitors every element of the development for performance and early warning of failure. Energy use, for example, is monitored and calibrated with the occupiers to maximise efficiencies and reduce running costs.
The Development has a projected energy performance benchmark of 84 kg CO2/m2. This is significantly lower than the current London portfolio average of 99 kg CO2/m2, making the building a ‘star performer’ in the Land Securities’ London portfolio if performance in use – measured at 24 months from practical completion or 12 months following 95 per cent occupancy – is in line with design expectations.


















