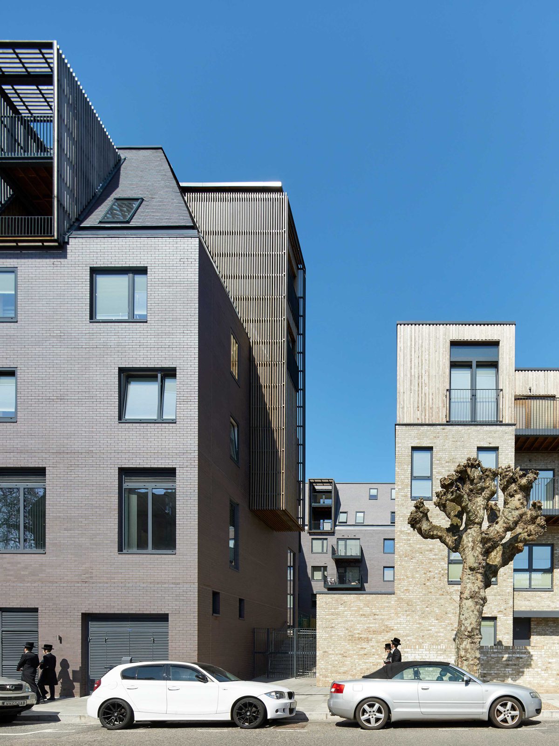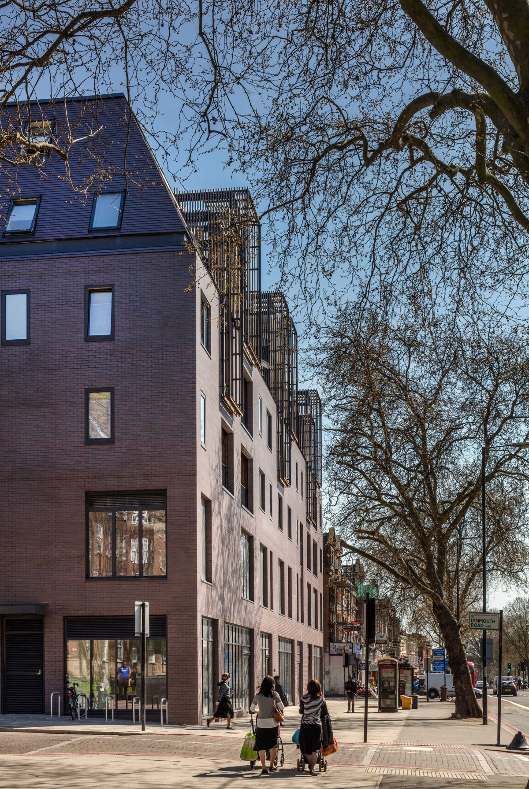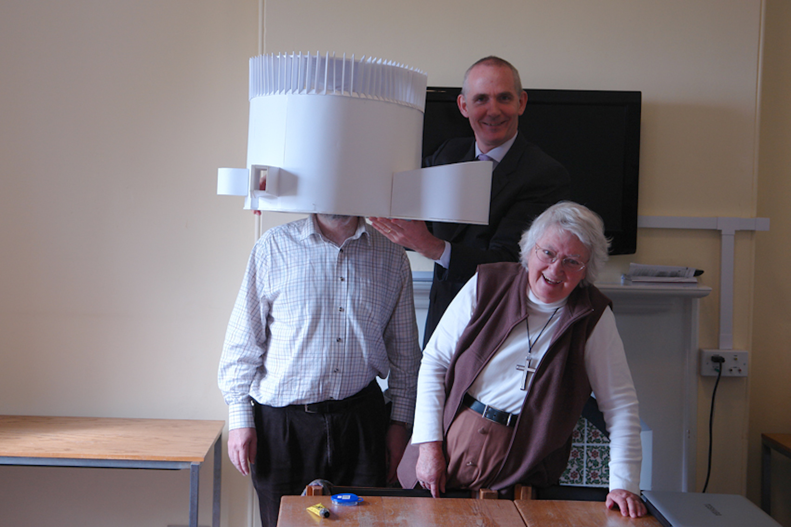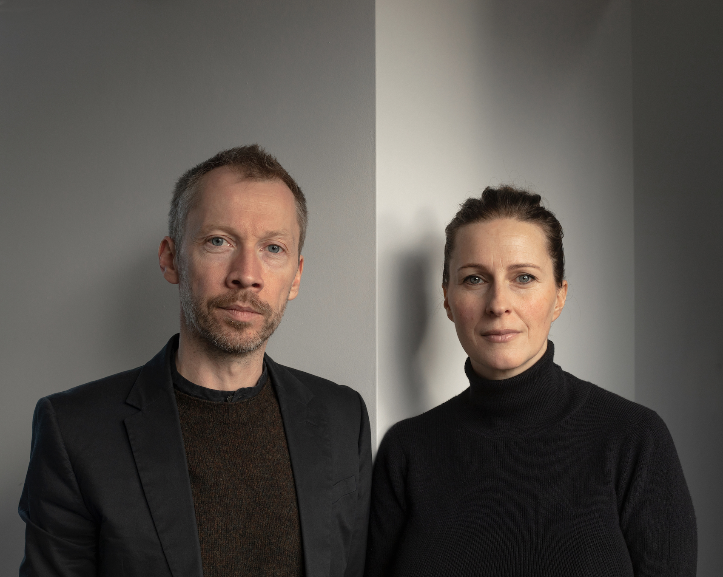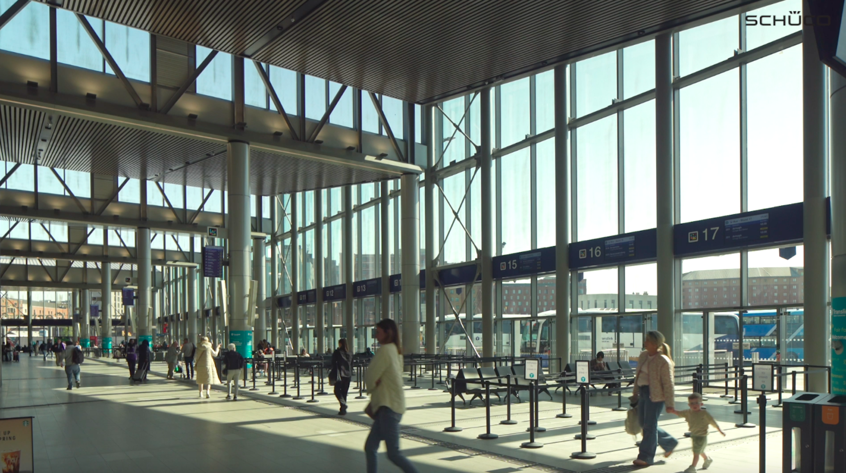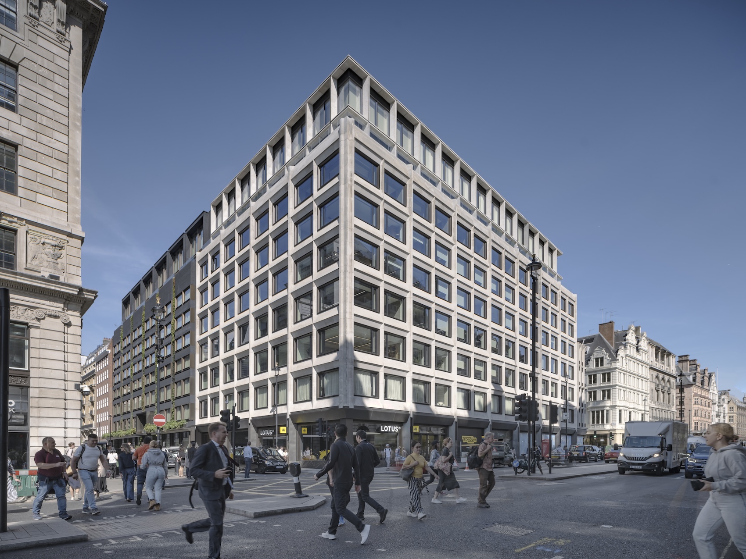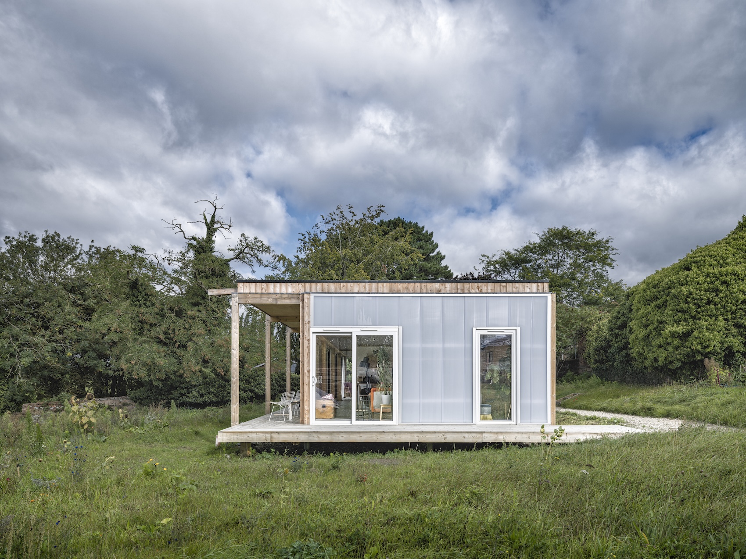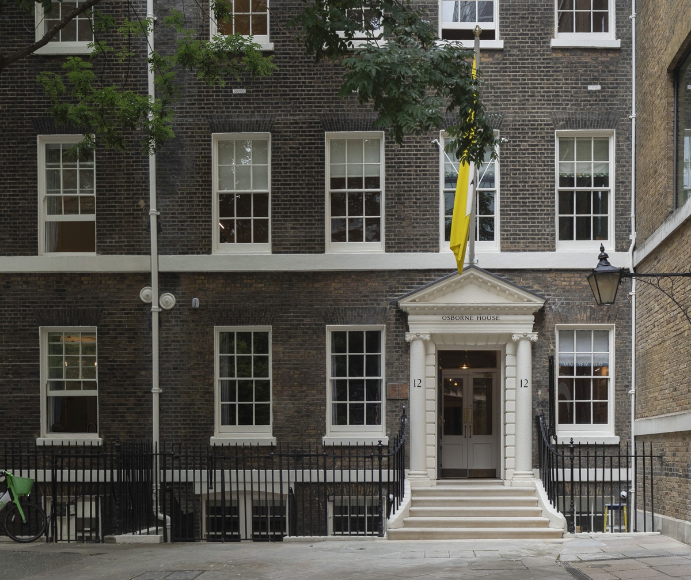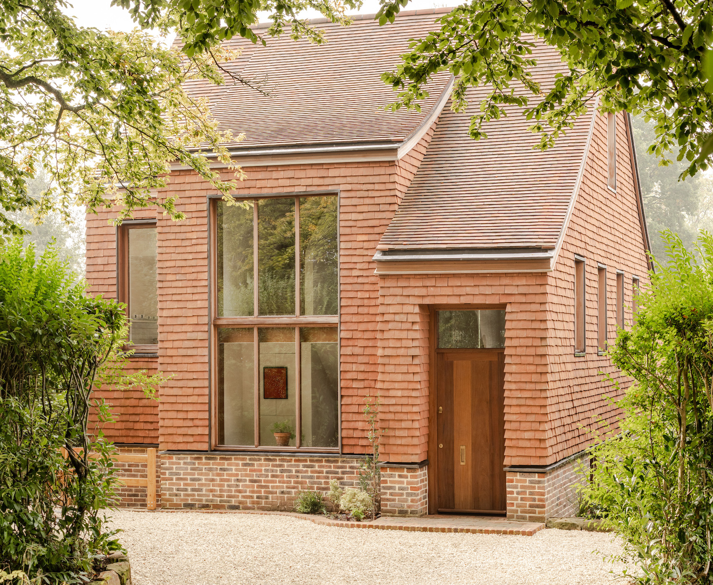A mansion block responds to the types and textures of its north London setting
A housing scheme comprising a ‘mansion block’ and ‘terraces’, designed by Stockwool and occupying the site of a former retail ‘warehouse’, responds to the material and typological character of its setting in Stamford Hill, north London. Alongside new homes, the scheme provides retail space on the ground floor of the mansion block, facing the busy A10, and office accommodation on the storey above.
Once planning consent was granted, Edinburgh-based architect ISA was appointed to deliver the development. It amended the original 80-unit scheme to 68 units in response to the needs of the local Jewish community, while working largely within the parameters of the consented elevations.
Top, above – phs: Morley Von Sternberg
A steeply pitched roof to the apartment building “references the adjacent 1930s mansion blocks and allows further space for homes”, says Stockwool. Double- and triple-height dormer windows also provide enclosure for balconies.
Smaller four-storey blocks to the north and south of the site respond to the scale of neighbouring Victorian terraces (three storeys including a basement), and their elevations are faced in a combination of brick and timber.
“To address one of the main challenges we needed a strong and simple concept”, says Stockwool. “The principles of the massing are derived from the existing context and its urban form. The massing for the site sought to improve the streetscape through existing building typologies”. The scale of the mansion block related to that of an estate to the north of the site, whose form is also echoed in the distinctive roof profile, extending over almost three storeys, which contains habitable space.
Phs: Paul Riddle
Flat layouts were designed to appeal to the large local Jewish community, with twin-bed master bedrooms and sliding partition screens to the eating areas. This move was encouraged by the local authority.
Ground floor plan
Blocks are arranged to enclose a shared amenity space for all residents, and in addition each home has a private garden or balcony. Almost all homes are dual aspect, and those which are single aspect are south-facing with views onto the courtyard. Homes range from one-bedroom apartments to four-bedroom duplexes with a mix of affordable rent, shared ownership and private sale.
Phs: Morley von Sternberg
“Existing residents of the area will benefit from the more appropriate uses for the site”, says Stockwool. “The sterile streetscape has been replaced with a building that delivers enlivened frontages. Both buildings were carefully considered so that their contemporary interpretation of existing built forms enhances the distinctive character of Stoke Newington and Stamford Hill”.
Additional Images
Credits
Architect
Stockwool
Executive architect
ISA
Client
Filey Group, Kingsbury




