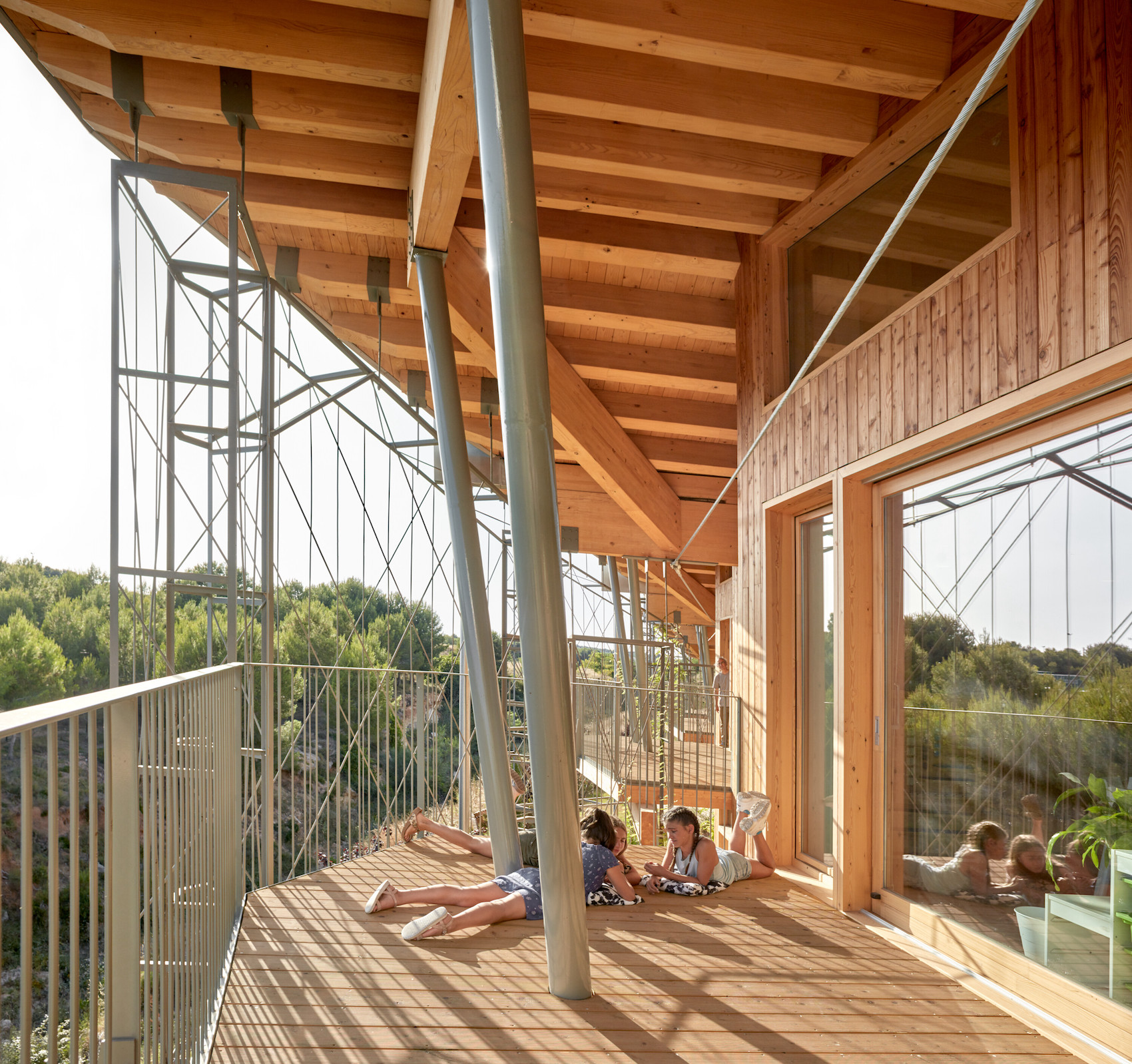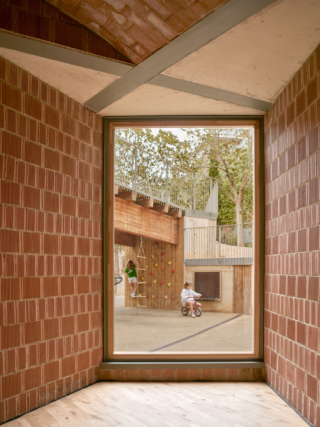Gradolí & Sanz Arquitectes has completed a nature-centred Montessori school in Paterna, Spain, where architecture and landscape merge to create an immersive and tactile environment for early learning.
Located between residential buildings and the En Dolça ravine in the municipality of Paterna, near Valencia, Gradolí & Sanz Arquitectes’ Imagine Montessori School is conceived as an extension of the surrounding landscape. Rather than orienting itself toward the city, the school opens up toward the ravine, prioritising the natural environment. Children arrive via raised timber walkways through a pine forest, gradually transitioning into the school without gates or abrupt thresholds.
The building adopts an S-shaped plan that defines two primary outdoor spaces: a sheltered entrance plaza to the west, and a playground that stretches into the ravine to the east. Each classroom is oriented toward the pine forest and faces the natural terrain, establishing a continuous visual and spatial dialogue with nature. The landscape, rather than the classroom, becomes the primary learning space.
Internally, classrooms are organised into five zones based on Montessori pedagogy: sensory, practical life, language, mathematics, and cultural studies. Each room is accessed through a transitional space with low benches and lockers, where children leave shoes and coats. Doorways are scaled for the children, reinforcing the sense of ownership and ease within the space. A triple-height solar chimney at the centre of the plan brings daylight and natural ventilation into the building, while providing visual connections between the floors.
Every classroom opens onto an outdoor area that includes a covered terrace, water fountain, small amphitheatre, and a deciduous tree, which becomes a seasonal teaching tool. Shared circulation areas are widened to create spaces for working, playing and gathering, including balconies and walkways that overlook the landscape. Loft spaces above bathrooms, nooks beneath stairs, and floor-level windows create moments of seclusion and delight for the pupils. These micro-environments are deliberately scaled for children and largely inaccessible to adults.
The surrounding landscape has been shaped into a rich, natural terrain rather than a manicured schoolyard. Wild vegetation, roots, pinecones and mushrooms offer a sensory environment for discovery and interaction. The site eschews formal sports courts in favour of an undulating topography that forms a series of inclusive play spaces, including climbing walls, hideouts, walkways and slides.
Clay brick loadbearing walls and vaults define the main school structure, with timber used for partitions, roofing, and joinery. Concrete is limited to the foundations, and steel appears only in select columns and handrails. There are no suspended ceilings or applied finishes. Mechanical and electrical systems remain exposed, encouraging pupils to learn how the building functions. A sloping green roof blends into the perimeter landscape and provides thermal insulation.








































