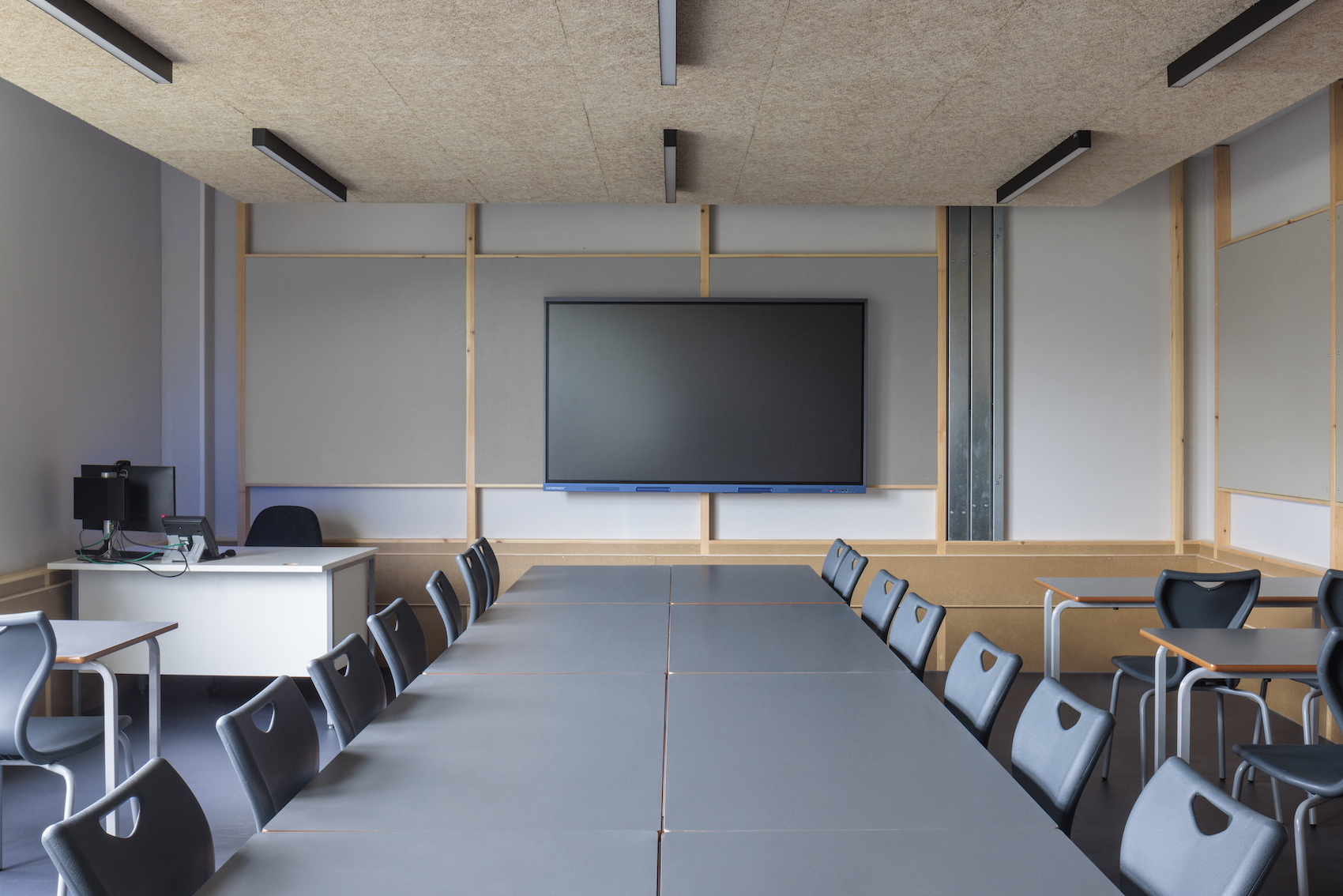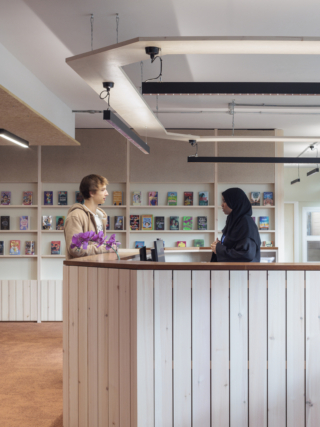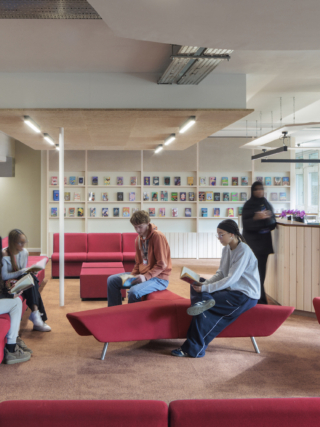Tuckey Design Studio has reworked the interiors of Acland Burghley School in north London, upgrading learning spaces while uncovering and celebrating the brutalist architecture of the iconic Grade II-listed building.
Originally designed in the 1960s by Howell Killick Partridge & Amis, Acland Burghley School in Tufnell Park, north London, is a Grade II-listed example of post-war brutalism, rising amidst a Victorian residential neighbourhood. But years of piecemeal alterations had left its interiors fragmented and disconnected from the bold architectural language of its exterior. Tuckey Design Studio’s ambitious retrofit introduces a new library, classrooms, and industry-standard T-Level learning facilities, aligning with Camden London Borough Council’s educational and architectural ambitions. The interventions are designed to prioritise spatial clarity, improved flow, and a refined material palette that references the building’s original concrete structure.
Working with a modest budget from the Department for Education’s T-Level Capital Fund, the architect has adopted a ‘light-touch’ approach, retaining as much of the existing fabric as possible to minimise cost and disruption. Completed within a constrained timeframe, the design ensures ease of implementation, while creating a cohesive aesthetic that can be applied to future upgrades.
The school’s heavy béton brut geometry is counterbalanced by softer, lightweight interventions. Stained chipboard replaces plastic trunking, pine battens echo the rhythm of the concrete columns, and cork pin boards integrate seamlessly within the raw material palette. Vertical timber joinery in corridors and the library references the texture of board-marked concrete, reinforcing the school’s material identity. These easily accessible materials can be replaced over time, adjusting to the consistent activity and use within the school.
The library is anchored by a new reception desk whose chamfered form recalls the hexagonal basalt-like uprights of the building’s exterior. The replacement of 1990s vinyl flooring with a cushioned orange carpet is a nod to the original 1960s colour scheme, counteracting the grey monolithic concrete, while also enhancing acoustic performance. Bespoke timber bookcases and benches frame the space, integrating with the characteristic ‘T’ columns.
In the classrooms and sound studios, dropped ceilings have been tapered to increase natural light and reveal full-height windows. Wood wool boards improve acoustics and soften the spaces, fostering a more comfortable learning environment. The Media, Broadcast, and Production T-Level facilities provide a bridge between education and industry, supporting students and local creatives looking to advance careers in film and television.
“Although challenging throughout the process – from the application for funding to working on site with complex conditions – the ambition and energy brought by those at the school, provided a catalyst to redefine layers of prosaic additions to the listed brutalist bones of the building,” commented Joel Donoghue, Project Lead at Tuckey Design Studio. “Through this collaboration, we sought to find economic ways to better represent the original design while still providing the necessities of the modern classroom, in particular ways to avoid snaking white PVC trunking and grided ceiling tiles which covered high-level windows. The result is a simple ensemble of sheets and battens, which line partitions to provide trunking, pinboards and acoustic softening.”
Additional Images
Credits
Architect, interior design
Tuckey Design Studio
Structural engineer
BC Structural Design
Quantity surveyor
MPA Construction Consultants
Contractor
Ash Contracting







































