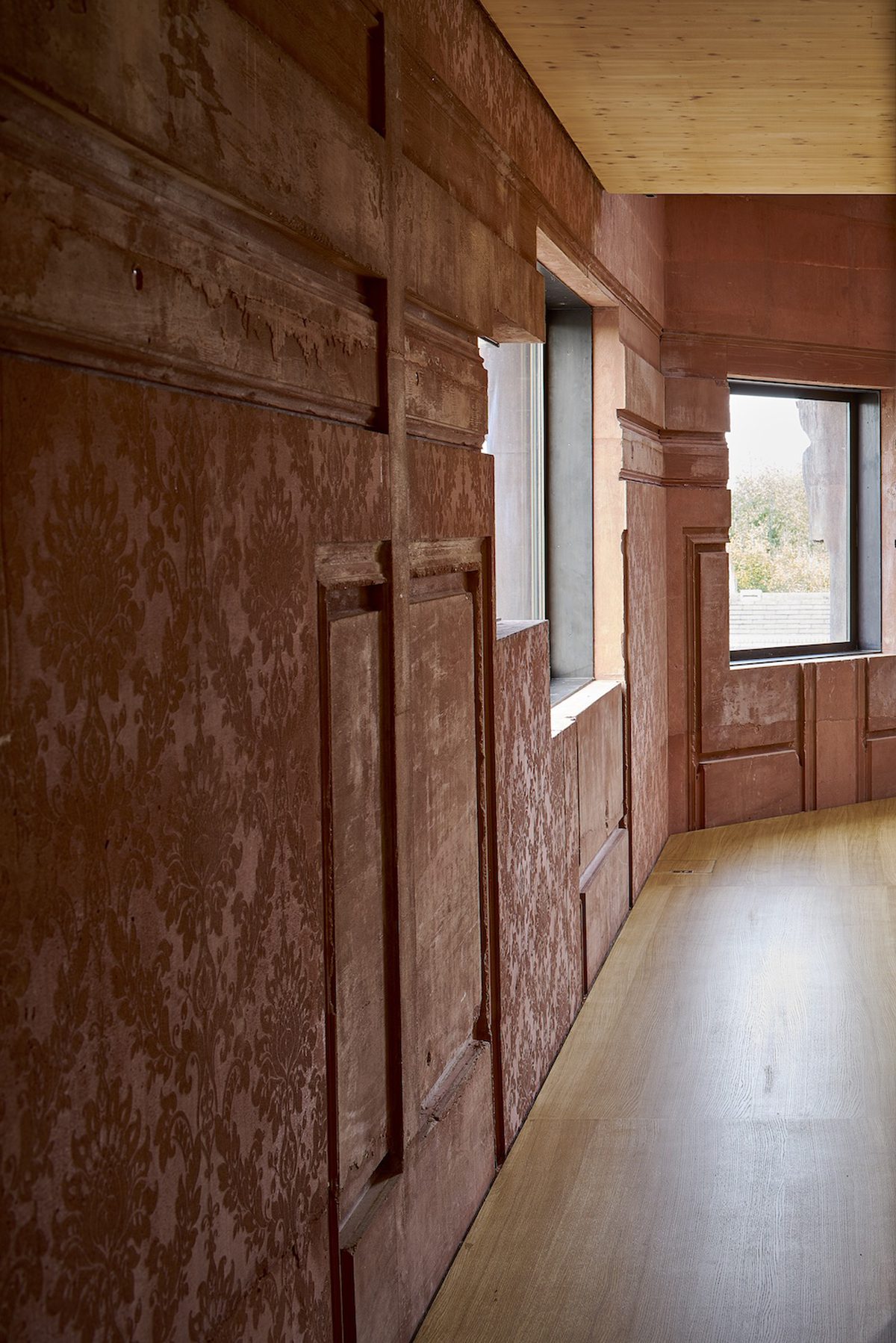Groupwork + Amin Taha Architects chose a hollow-cast concrete form to demonstrate the nature of misremembering
A mixed-used building by Groupwork + Amin Taha Architects, designed for contemporary furniture retailer Aria, occupies a former bomb-site on the corner of Upper Street with Barnsbury Terrace in Islington, London. The original building had been conceived as one of two end pavilions on a parade of Victorian buildings consisting of ground-floor shops with townhouses above. Aria – which had an existing shop on Barnsbury Terrace – purchased the empty plot in 2012 and held an invited design competition for proposals for the site.
Amin Taha writes:
The choice of construction and fabrication processes was key to ensuring ‘restoration’ was not an attempt to perfectly represent or remember the past nor become part of an arguably legitimate development of the neoclassical. After all, the almost intact terrace is a typically Victorian use of an architectural language expediently papering over commercial necessity. Here, the Palladian-inspired centrepiece, wings and pavilions have almost no differentiation, somewhat representative of the period and its philosophy. If the Must Fall movements highlight how constructed narratives will inevitably have a different reading by others at that time and certainly by later generations, the structure of our proposal and its visible making from drawing to completion would need to read as a critique of the nature of narrative and memory. In the manner of denkmal, the German word for monument, it is an invitation to ‘think as you look upon me’.
The form – its walls and roof – was conceived and built as a 1:1 hollow cast memorial with an intention to deliberately demonstrate the nature of misremembering by using an in-situ cast terracotta/concrete mix developed with Hanson to highlight flaws and missing elements. The initial response from both structural engineer and quantity surveyor was to specify and seek quotes for prefabrication suppliers, presenting at the next client meeting stainless steel formwork for repetitive panels clipped onto a steel sub-frame, all weathered and insulated with block and plasterboard interior finishes and catastrophically over budget.
Fortunately we had contacted concrete and formwork suppliers beforehand with a £/cubic metre rate that remained within budget. Though even with this it took some explanation to demonstrate that instead of the standard QS’s cost book approach of splitting superstructure, internal and external wall finishes, all three would need to be combined. To convince the client and design team of the deliverability of the proposal we undertook early 1:1 samples, sending a 3D model to University College London’s robot arm to rout out inexpensive expanded polystyrene, bonding that to the cheapest plywood and casting within. Two different contractors provided a sample each, and we appointed one of them when ready. Polystyrene routing companies, normally used by the car and film industries, created and supplied the formwork to the contractor, to bond to the plywood and prepare on site.
Whilst this presented a complex and technical construction challenge, the process itself brought opportunities to explore and enhance the notion of representation; the monolithic nature of the material and construction methodology becoming a simulacrum of pilasters, capitals, pediments, cornices, windows and doorways.
The computer model was generated from a three-dimensional, point cloud laser survey of the intact, mirrored structure on the corner of Waterloo Terrace. This was broken down into 300 panels, totalling 450 square metres of formwork and assembled on site in 1.2 metre high horizontal day-pour bands, creating a negative mould of the building bonded to inexpensive plywood.
The digital fabrication process, whilst critical in the production of accurate construction information, introduces traces and imperfections of this very contemporary manufacturing process, the facade bearing the mark of the tooling head traced against the formwork geometry. Understanding that on occasion, the translation of the CAD information into the manufacturing equipment could result in lost and distorted details, though counter-intuitive to contractor and consultant alike we allowed and encouraged areas likely to ‘fail’; sometimes oversimplifying details or even skewing, or losing them altogether. Similarly for the physical manhandling of formwork, nudging a site operative to place a panel in the wrong location before pouring the monolithic mix. Together these reinforced the notion of misremembrance as intrinsic to the building’s construction methodology and our understanding of the past, encouraging scrutiny and critical thinking.
Additional Images
Credits
Architect
Groupwork + Amin Taha Architects
Structural engineer
Webb Yates
M&E consultant, acoustics, sustainability
Syntegra Group
Quantity surveyor
Cumming Europe
CDM coordinator
Goddard Consulting
Concrete
Hanson
Specialist metalwork
Intuitive engineering
Main contractor
Talina
Client
Aria

































