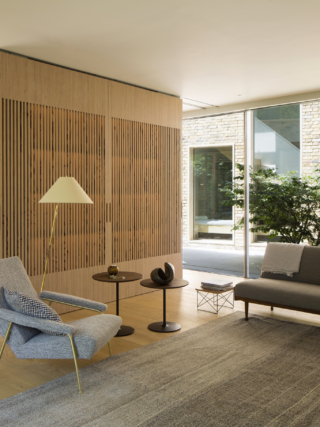Projects by Miltiadou Cook Mitzman Architects, Prewett Bizley Architects, and Proctor & Matthews Architects have been named as finalists in the Individual House category for the 2024 Architecture Today Awards.
Hollick & Bucknall House by Proctor & Matthews Architects, 1998. Photo by Tim Crocker.
Supported by AccuRoof, the Brick Development Association, Leviat, The Concrete Centre, Total Synergy, and VMZINC, the over-arching aim of the awards is to engender a focus on building performance evaluation and shared learning that is essential if we are to bring about the step change in performance the industry so desperately needs.
AT’s Awards Committee has shortlisted 31 buildings across ten categories: Education; Healthcare; Hospitality, Sport & Leisure; Individual house; Infrastructure & Public Realm; Mixed use & Retail; Religion & Culture; Residential; Workplace and International.
This year also saw the second iteration of the AT Awards Student Prize, sponsored by VMZINC, for projects that tackle the retrofit or reuse of an existing building and/or explicitly address issues relating to long term performance, adaptability, demountability and reuse. Three projects from students across three different universities have been chosen as finalists, all of which you can see here.
Each project team will present to our expert jury at a day of live crits on 18 September 2024 at The Building Society in London.
The winners of the Architecture Today Awards will be announced at a party at Battersea Power Station on 21 November 2024.
Photos by Graham Bizley
Dundon Passivhaus by Prewett Bizley Architects, 2014
Somerset
Nestled at the base of an Iron Age hill fort, this house overlooks the Somerset Levels and is designed to harmonise with its rural surroundings while minimising its carbon footprint.
By partially burying the lower floor into the hillside, planning permission was secured for a two-storey house only slightly taller than the bungalow it replaced. Inspired by nearby agricultural buildings rather than village homes, its form integrates gently sloping roofs that extend beyond the structure to create sheltered outdoor spaces, blurring the boundary between house and garden.
The use of green oak posts and weathered cladding blends the house into the hillside, complementing its energy-efficient design with natural aesthetics that echo local stone tones.
Photos by Tim Crocker
Hollick & Bucknall House by Proctor & Matthews Architects, 1998
Aylesbury
Designed in 1998 for the Hollick/Bucknall family, these homes nestle within Manor Farm’s grounds, adjacent to Haddenham village green, pond, and medieval church. Inspired by Peter Aldington’s nearby Turn End house, Proctor & Matthews was entrusted to blend sensitively into this conservation area.
Responding to the farmyard’s geometry and landscape, the design integrates an adapted farm building for Bucknall House and a purpose-built dwelling for the Hollicks, extending the farmyard space. Courtyard gardens connect old and new structures, while a ha-ha marks the boundary. Inside, a ‘garden wall’ organises the space, supporting stairs, conservatory, library, and snug, linking house geometry with farmland topography. Restored stone walls and local Wychert mud, along with timber posts and trusses, enrich the living environment.
Photos by Richard Chivers
Islington Courtyard House, by Miltiadou Cook Mitzman Architects, 2017
London, N1
In June 2016, Miltiadou Cook Mitzman Architects was commissioned to design a new family home in Canonbury, Islington’s conservation area, replacing an unsympathetic post-war house. Despite its thermal inefficiency and dilapidation, the site offered a spacious garden with protected trees facing south. The brief called for a contemporary, sustainable four-bedroom home blending quietly into its surroundings, with ample natural light and seamless indoor-outdoor living for a modern lifestyle. The design features two wings: a two-storey bedroom wing along the rear edge, aligned with the listed 6-9 Canonbury Place, overlooking the garden and courtyard; and a single-storey wing housing living and dining spaces. Ample glazing ensures natural light throughout.








































