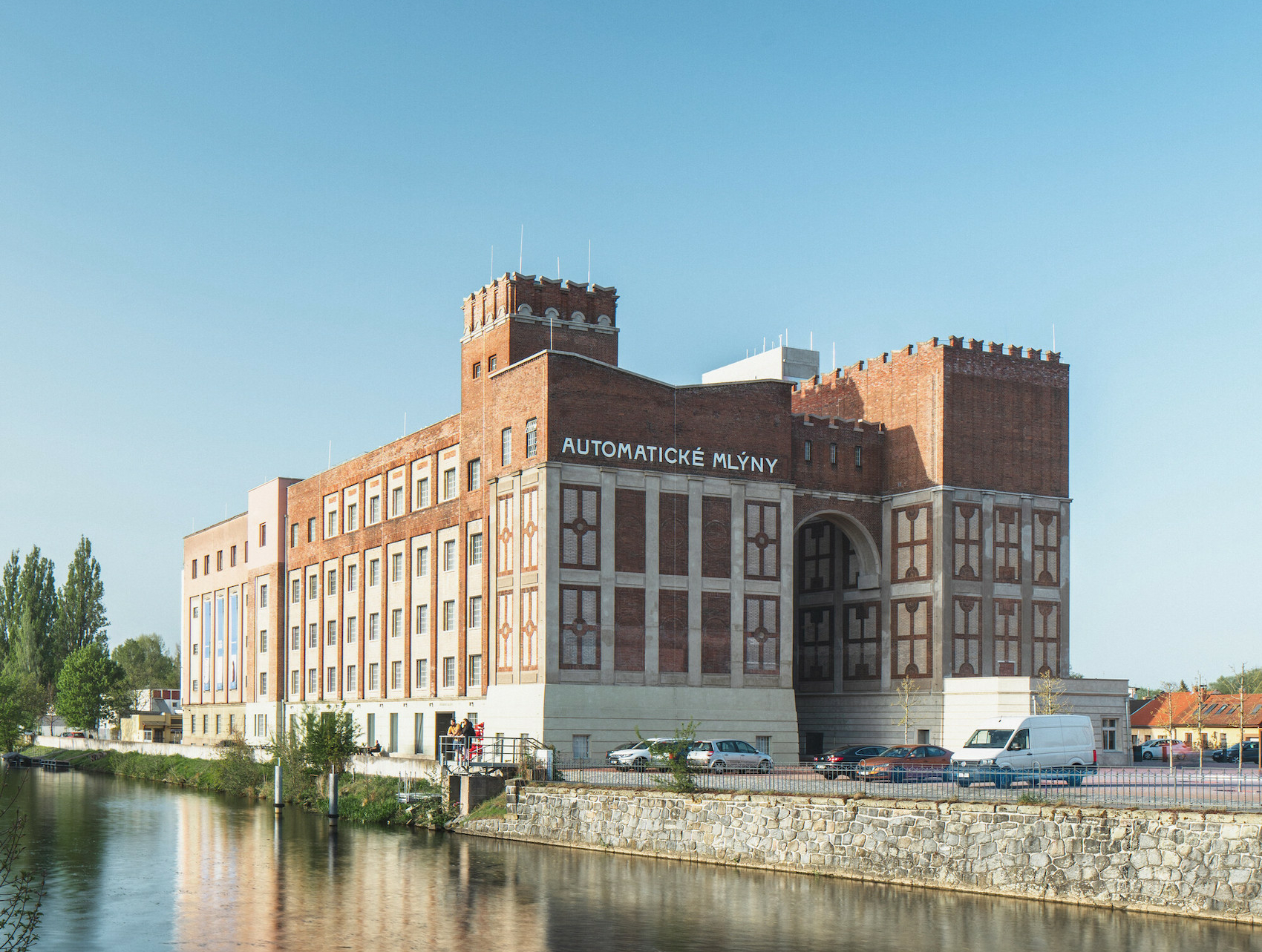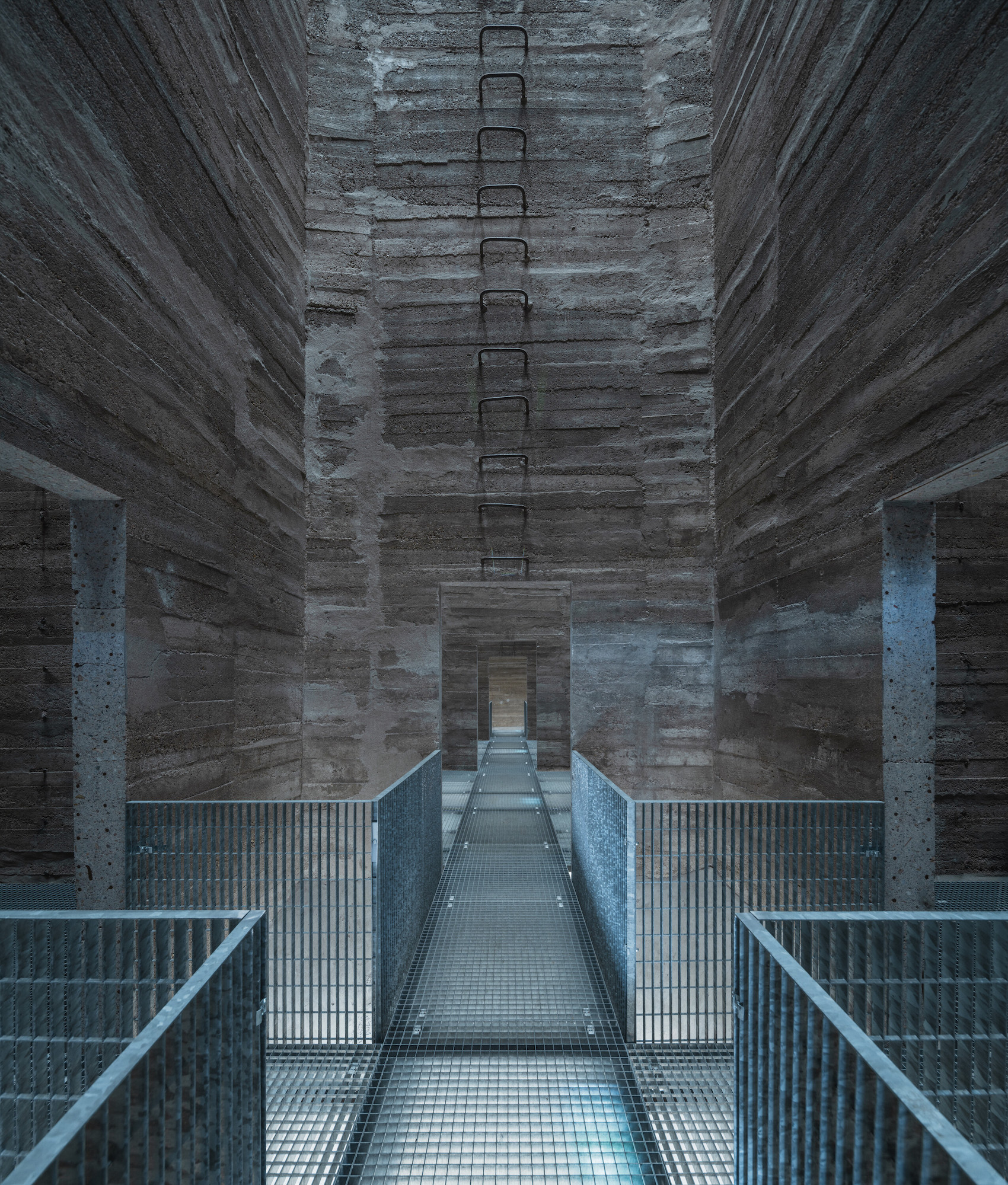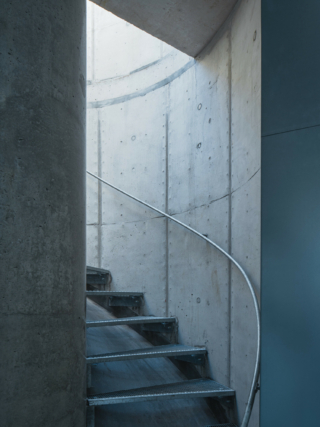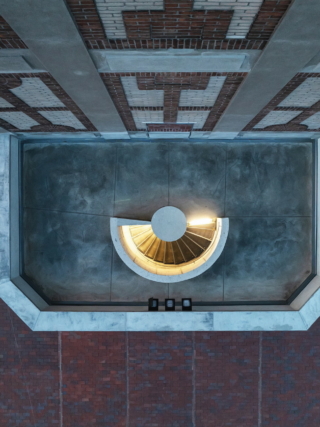Prokš Přikryl architekti has converted a historic grain silo into a multi-purpose cultural venue as part of the redevelopment of Josef Gočár’s Automatic Mills building in Pardubice, Czech Republic.
Orginally designed by acclaimed modernist architect Josef Gočár, Automatic Mills (1909), is a monumental mill building set on the banks of the Chrudimka River in the centre of Pardubice, Czech Republic. Prokš Přikryl architekti has converted the mill’s grain silo (1924) into a multi-purpose arts venue as part of the ongoing transformation of the industrial site into a new cultural and leisure district.
Linked by a brick ‘carpet’, the site comprises several buildings and institutions, including the Gočár Gallery, Sphere workshops, Infocentre and Silo. The latter includes an enlarged basement housing essential services; a covered public place on the ground floor; a multi-purpose upper-level hall for plays, lectures, concerts and social events; exhibition spaces set within the newly accessible grain bins; and a rooftop terrace and bar providing panoramic views over the city.
The decision to reactivate the ground floor – by creating a freely accessible public space under the grain bins – reinforces the central tenet of the development, which is to open the site to the city and its inhabitants after more than a century. The architect has further extended the porosity of the ground floor by reinstating a large opening that had previously been closed off. The exposed grain bins add to the overall atmosphere of the space. A spatial connection has been made at parterre level between the mills and the silo, at the location of the original doors. On the other side, the base is broken with a wide new opening. Glass and concrete floor panels at ground level and in the hall enable daylight to reach the basement. The interior materials palette is muted to limit the contrast between old and new elements. All the original surfaces have been retained, including the patinas, or drilled holes and scars left by the demolished partition walls.
Regarding the technical aspects of the project, Prokš Přikryl architekti write: The condition of the 100-year-old concrete was very good, showing no defects and not requiring repair. However, the existing floor joist did not meet the required loads and were replaced with new ones. The basement, due to the groundwater level, was constructed as a white tank of waterproof exposed concrete with 300mm thick walls. The entire structure was placed atop the existing footings and coupled with the columns. Upthrust risk was verified by calculation. An elevator shaft was concreted between the skeleton beams running the full height of the building. Surrounding the shaft is a steel staircase, anchored to the shaft walls via the stringers. One of the many challenges was cutting door-sized holes (920×2250 mm) in the monolithic walls of the grain bins.
For the fifth-floor hall, the ceiling, columns, roof slab and attic were all removed. Of the original structure, only the perimeter brickwork remained. Following demolition of the roof slab, the structural scheme changed from a frame to free-standing walls fixed to the slab above. As a consequence, the walls were reinforced with temporary steelwork. New C-shaped columns were concreted to the existing columns in the perimeter masonry. A new flat roof was built, the attic was bricked in, and the shaft was finished off with a roof extension made of exposed concrete.
Due to the listed facades, the above-ground heated spaces are insulated internally. 75mm thick calcium-silicate slabs were specified, as they place no burden on the existing structures in terms of year-round water vapour balance. The building is heated by a ground-to-water heat pump, with the heat source comprising of six, 120-metre deep geothermal boreholes. The ventilation system is decentralised and equipped with heat recovery. All heating, ventilation and lighting systems are connected to remote control and monitoring.
Additional Images
Credits
Architect
Prokš Přikryl architekti
Civil engineer
Jan Kolář
Concrete structure
MDS Projekt
Steel structures
STA-CON
Main contractor
STAKO Hradec Králové
Client
Automatic Mills Foundation




































