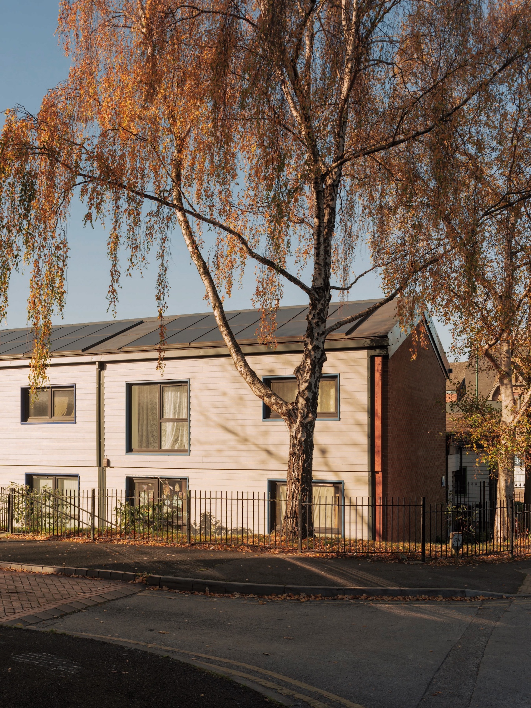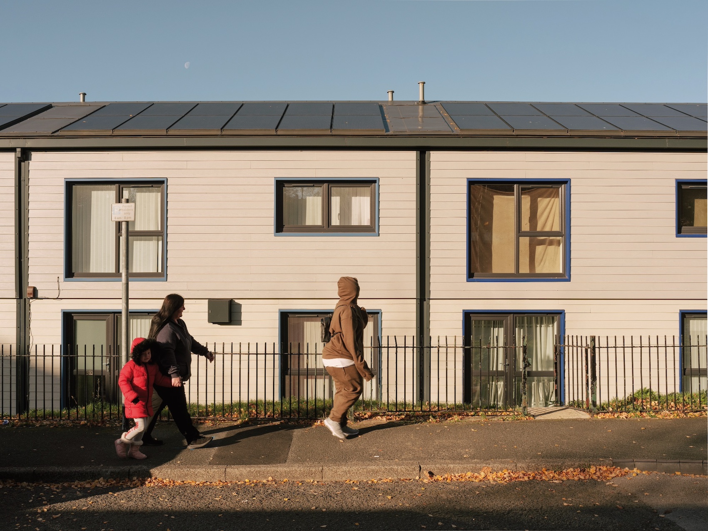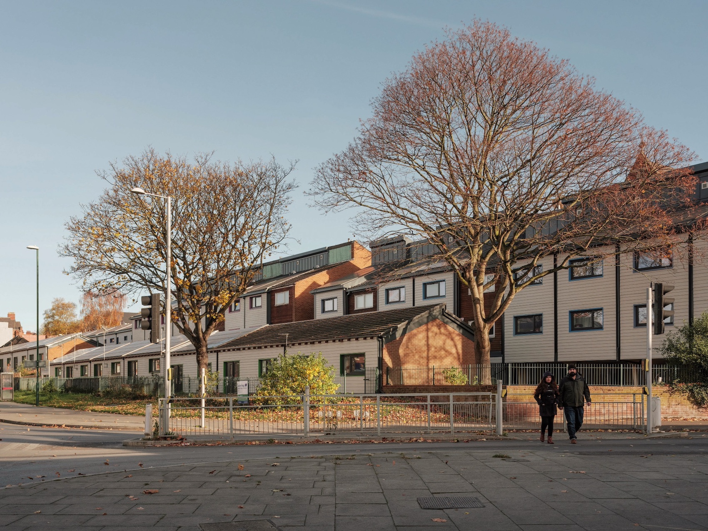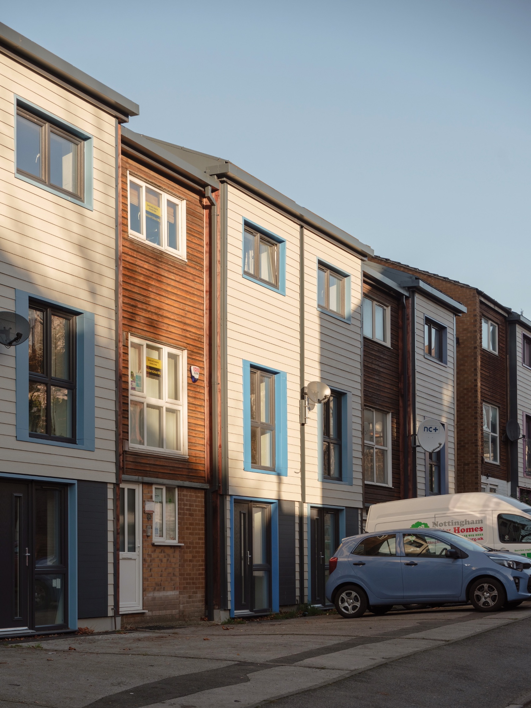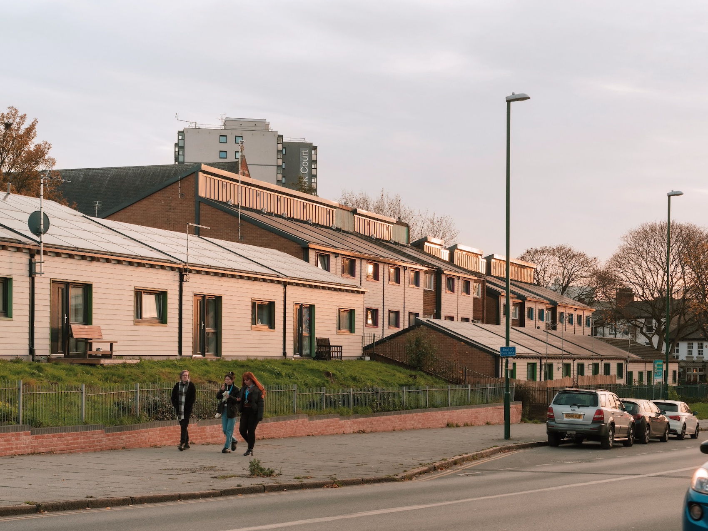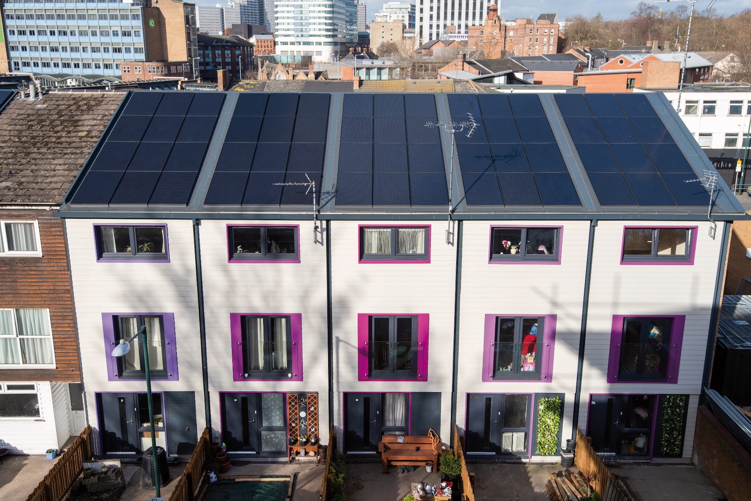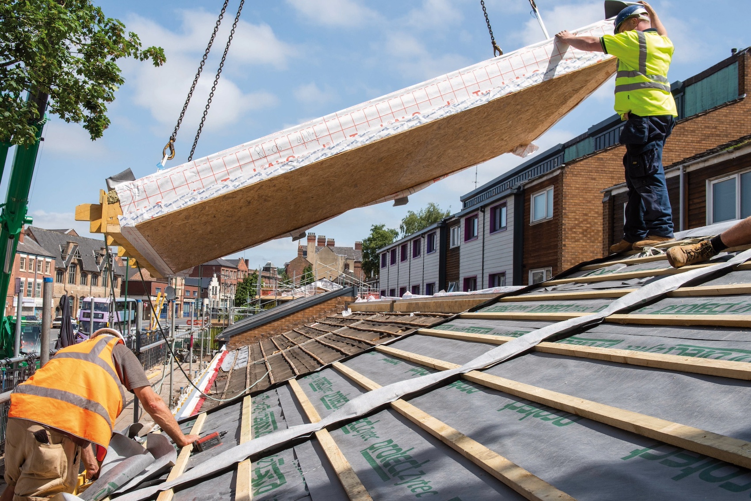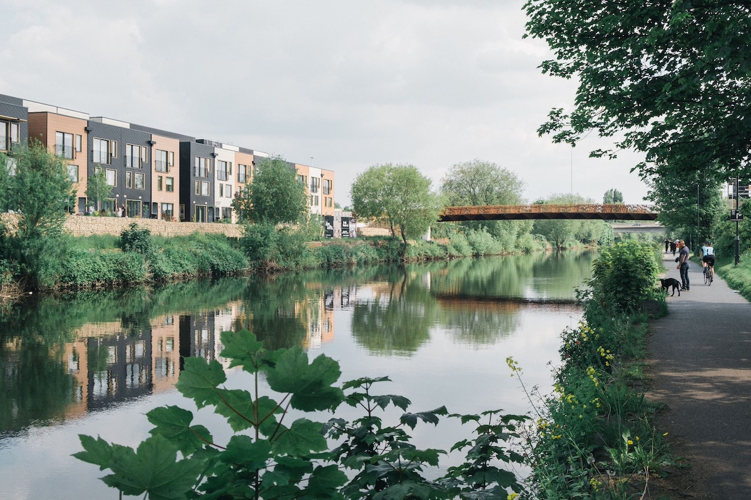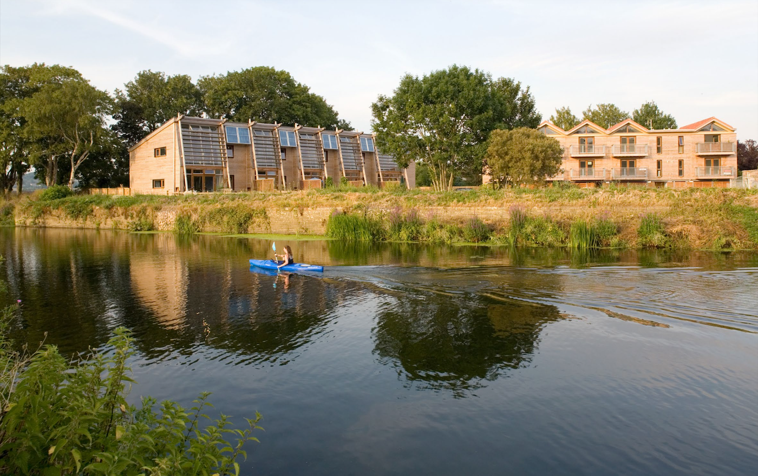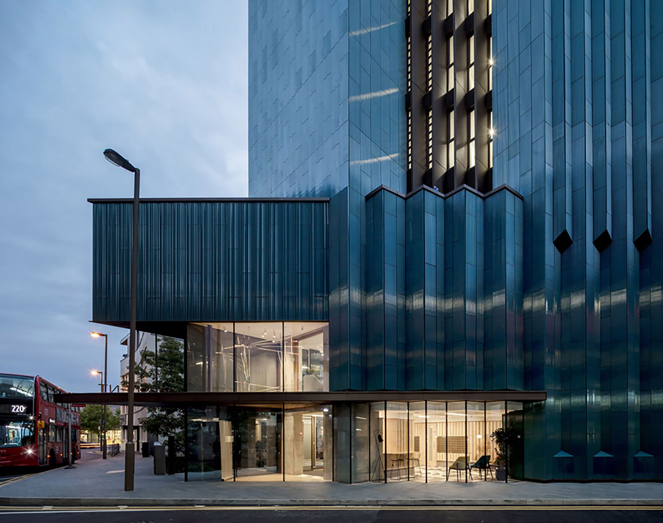Residential Development
2050 Homes Nottingham Phases 1-2 by Studio Partington
2050 Homes Nottingham Phases 1-2 by Studio Partington will be presented at the AT Awards live finals on 17 September 2025. Learn more about the project below.
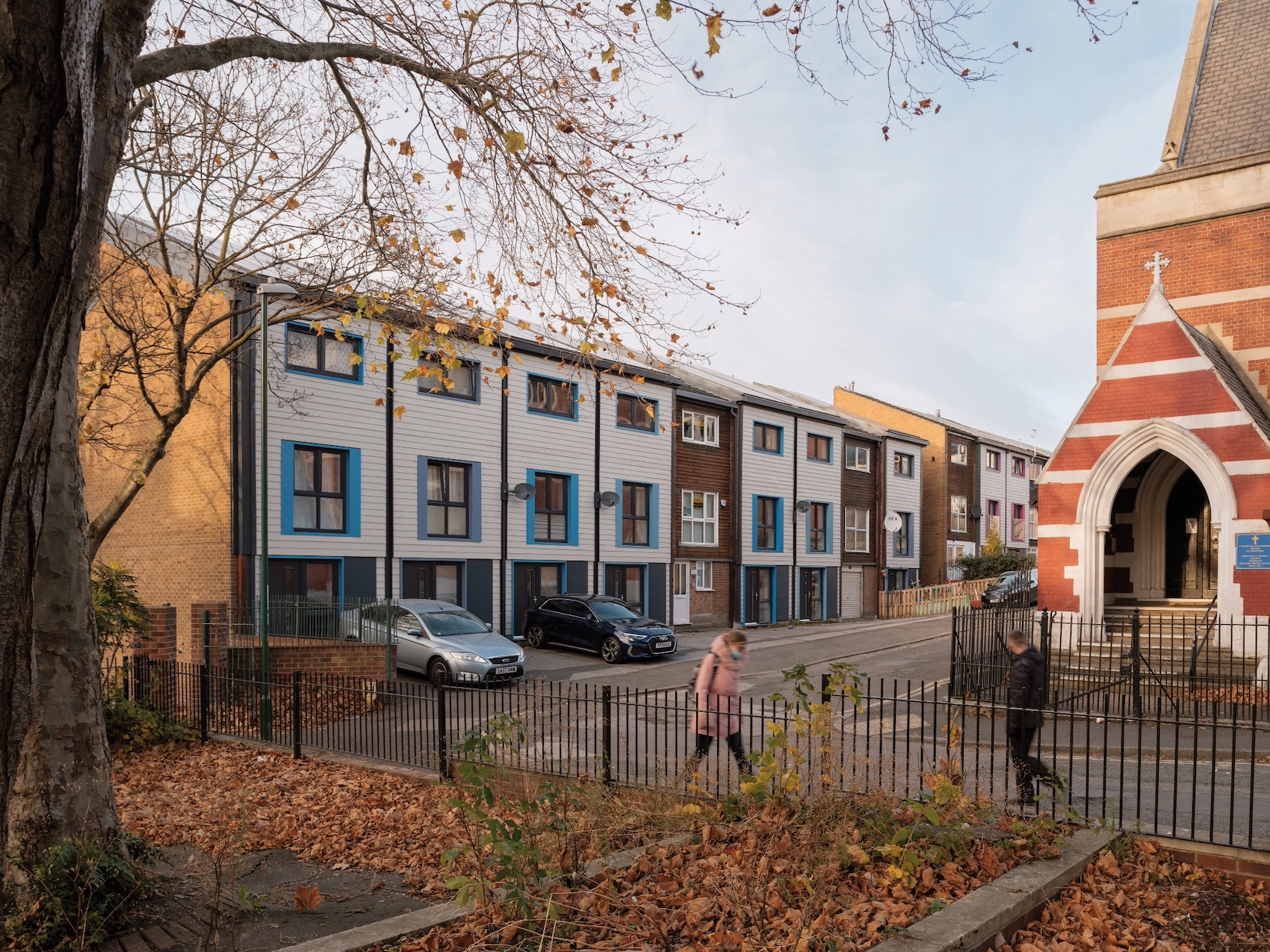
The Nottingham City Homes ‘Energiesprong’ project involved the retrofitting of 136 occupied council homes to near net-zero operational energy standards, tackling both fuel poverty and climate change. Originally built in the 1960s using non-traditional concrete cross-wall construction, the homes—including houses, flats, and bungalows—suffered from cold interiors, draughts, and high energy costs. The retrofit, led by Studio Partington, involved tenant engagement from the design stage, with residents contributing to a shared ‘wish list’ and personalising their homes by selecting window surround colours. All tenants remained in place during the works, with each home completed in just 12 days.
The scheme delivered super-insulated, low-maintenance homes using prefabricated timber frame panels with mineral wool insulation and high-performance windows. Roof upgrades incorporated solar PV, and heating systems were transitioned from gas to electric, including communal and individual heat pumps depending on the project phase. The works also improved neighbourhood quality, introducing brighter façades, new entrances, and Juliet balconies, which enhanced passive surveillance. The Energiesprong model tied funding to in-use energy savings, supported by performance guarantees, detailed energy modelling, and ongoing monitoring of each home’s energy use and indoor conditions.
In-use data confirms strong performance outcomes. Average space heating consumption was 58 kWh/m²/year—within 2% of target—even with indoor temperatures higher than designed. Solar PV generation averaged 35 kWh/m²/year per home, and hot water energy use was significantly below target. Tenants reported high comfort levels, and social value assessments indicated benefits of up to £4,500 per home per year. Retaining and upgrading the existing buildings instead of demolishing and rebuilding avoided an estimated 94 tonnes CO₂e per home, demonstrating a significant embodied carbon saving alongside operational energy gains.
The project yielded important lessons, including the need for local supply chains and simplified mechanical systems. Initial supply issues with façade panels led to the establishment of a local advanced manufacturing facility by Melius Homes. Early trials of communal energy centres revealed challenges in retrofitting urban settings, prompting a shift to individual air source heat pump systems in later phases. These adaptations improved cost-effectiveness and scalability. The project demonstrates how deep retrofit can deliver environmental, social, and economic benefits while maintaining community cohesion and minimising disruption to residents.


