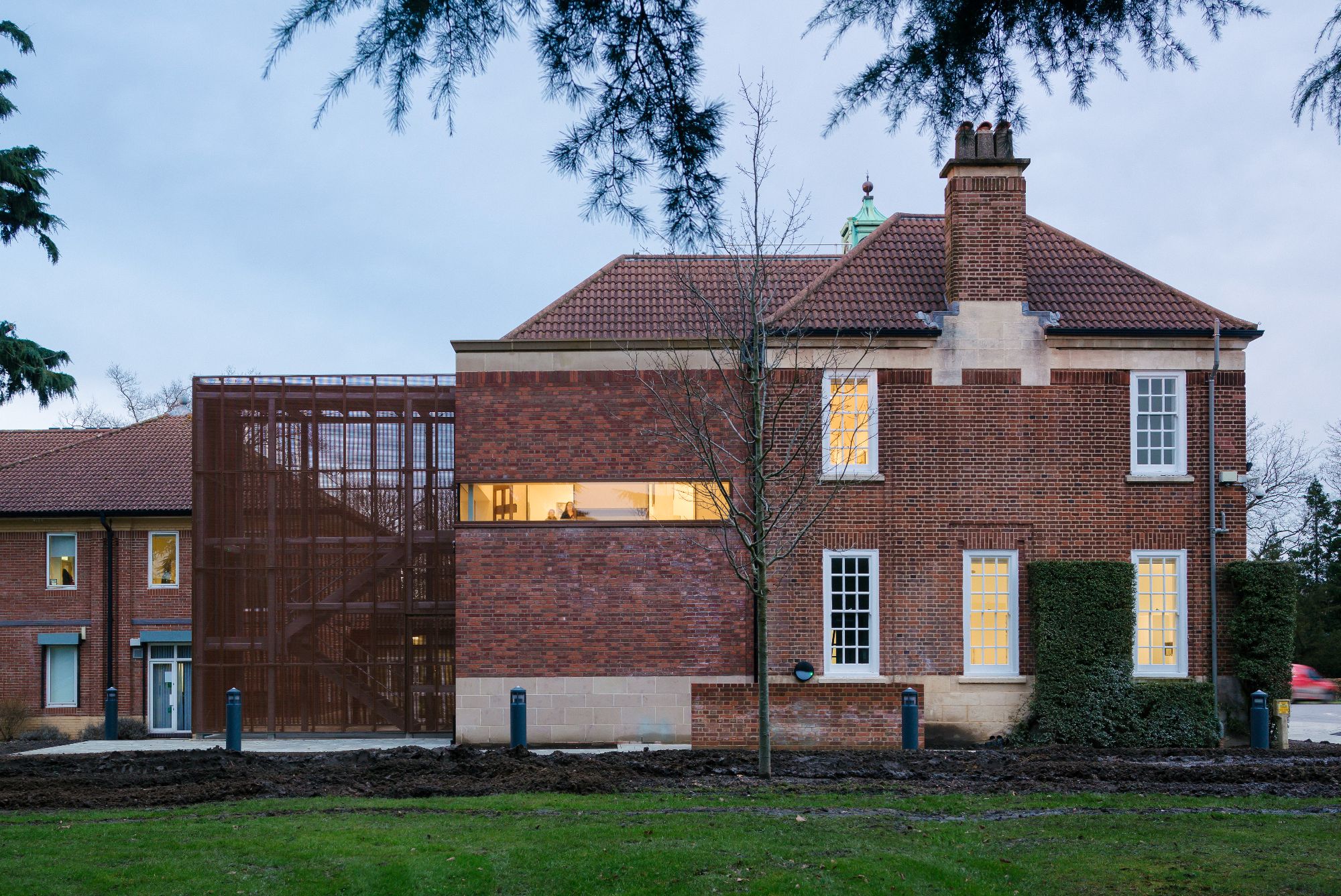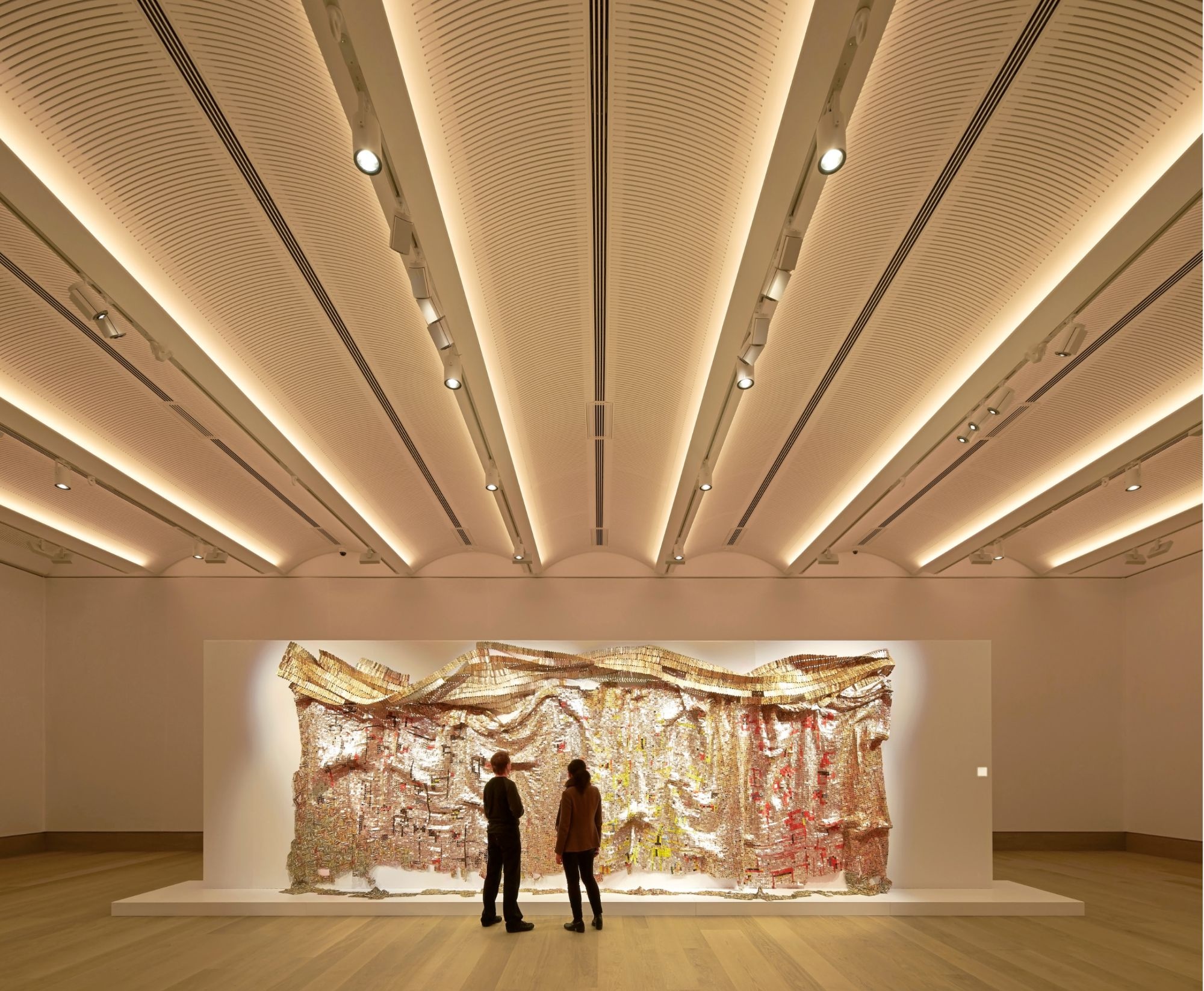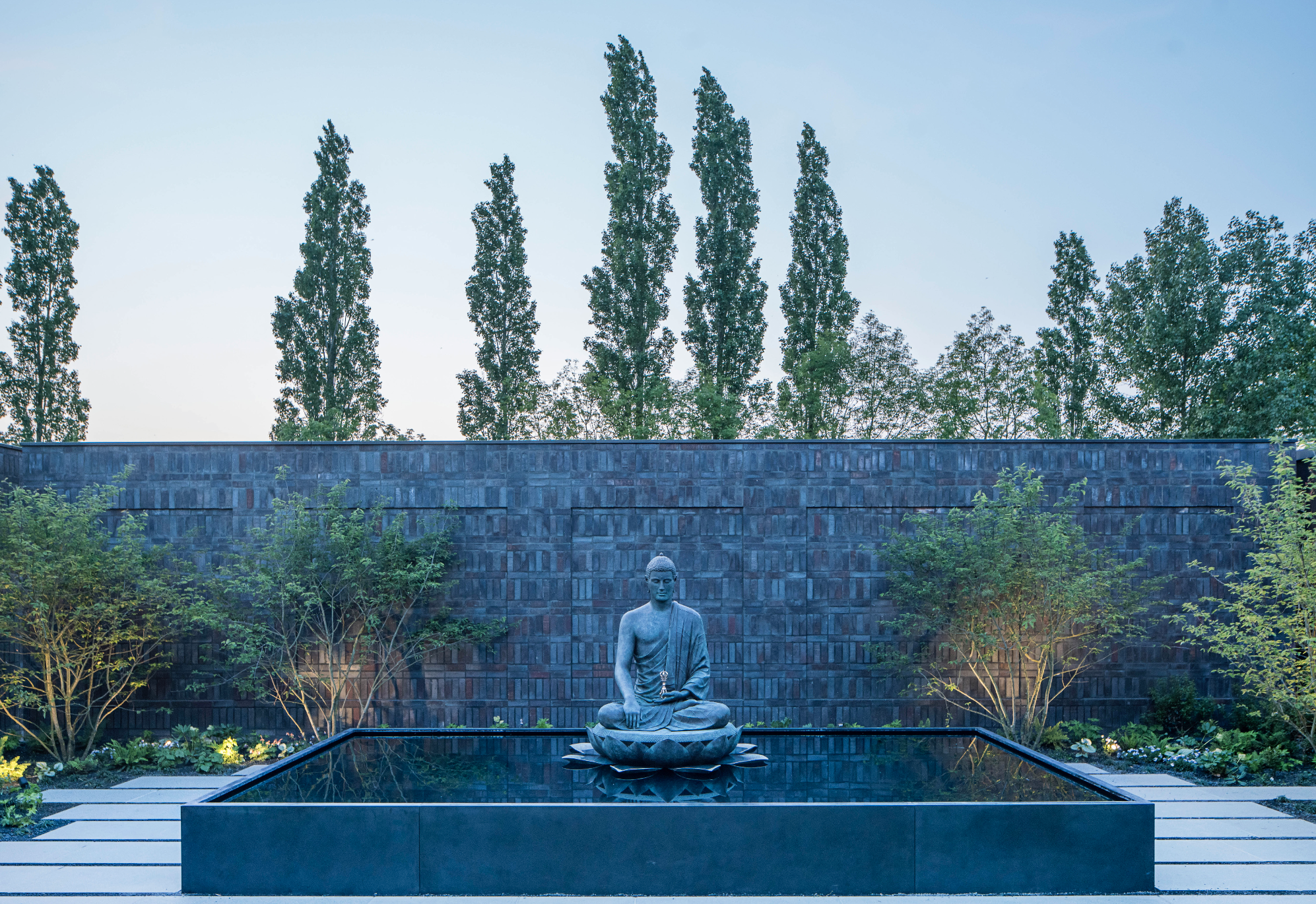Religion arts & culture
Bethlem Museum of the Mind by FBM Architects
Bethlem Museum of the Mind by FBM Architects will be presented at the AT Awards live finals on 17 September 2025. Learn more about the project below.

The Bethlem Museum of the Mind, designed by Fraser Brown MacKenna Architects (FBM), is the UK’s only dedicated museum of mental health history. Completed in 2015, the project transformed the former Administration Building of Bethlem Royal Hospital into a public-facing cultural and clinical resource. The scheme introduced new galleries, a climate-controlled archive, research spaces, and therapeutic areas, while retaining the Art Deco character of the original 1930s structure. Two contemporary extensions—in brick, limestone, bronze, and perforated aluminium—complement the historic building and reflect the emotional journey associated with mental illness, moving from introspective to uplifting spaces. The museum also houses the Bethlem Gallery, supporting ongoing exhibitions and creative therapies by hospital users.
The project faced significant technical and contextual challenges. The hospital site is active, with complex healthcare and planning requirements, and the building itself is locally listed. The retrofit needed to meet rigorous mental health design standards, maintain accessibility, and deliver a high-quality visitor experience. The most technically complex element was the insertion of a BS5454-compliant archive within the existing building, requiring a standalone, environmentally controlled vault. Financial constraints added further pressure, with funding sourced from the Heritage Lottery Fund and private donors. Despite these limitations, the scheme successfully balances conservation, adaptation, and new-build elements, and now supports a broad range of uses—from academic research to public exhibitions and therapeutic engagement.
Sustainability was embedded from the outset, achieving BREEAM Very Good. Passive design strategies were paired with active environmental controls, including high-performance glazing, low-energy lighting, upgraded insulation, and a dedicated plant system for the archive. Waste was monitored during construction, and post-occupancy training helped optimise energy and climate performance. Social sustainability was equally prioritised: the project supports education, mental health outreach, and community participation, aligning with wider wellbeing and inclusion goals. The building’s adaptability and careful integration with the hospital’s broader programme make it a model of cultural and environmental resilience.
Since opening, the museum has become an integral part of the hospital and wider community. Visitor numbers, outreach activities, and volunteer engagement have all exceeded expectations. The building is used weekly by the South London and Maudsley NHS Trust’s Recovery College and hosts a growing number of exhibitions, workshops, and learning sessions. Its layout and atmosphere are praised for supporting calm, reflection, and accessibility, with specific time allocated for use by hospital service users. Post-occupancy evaluation continues to inform performance improvements. The project has also reshaped how the architects approach future archival work, favouring new-build facilities where possible to meet stringent standards more efficiently.







