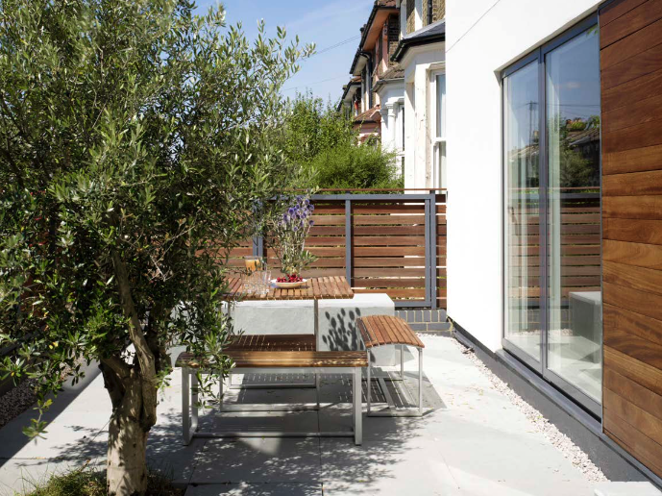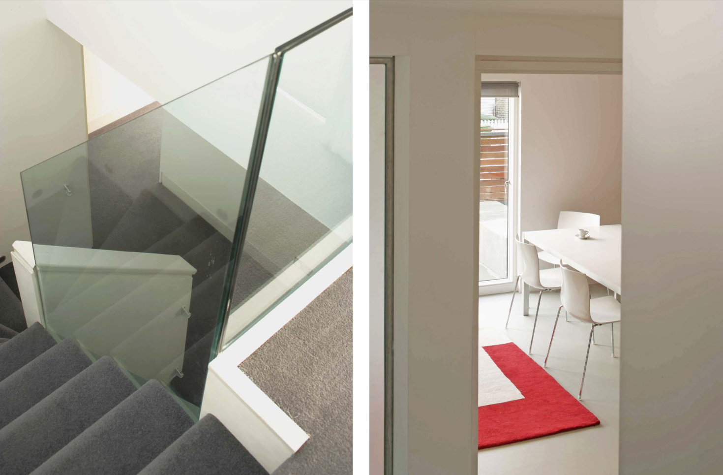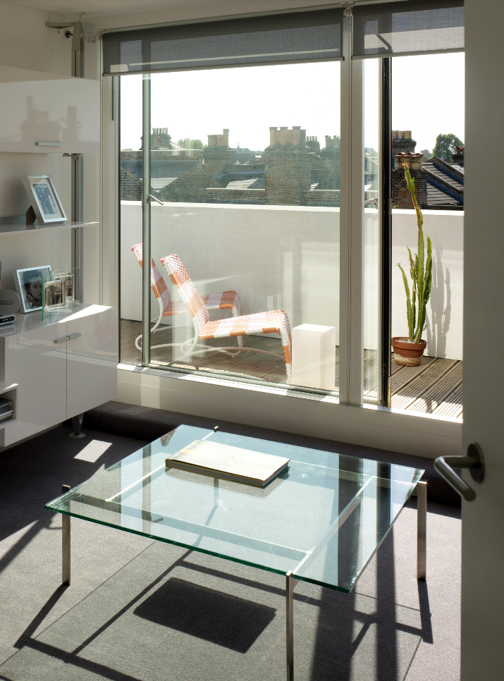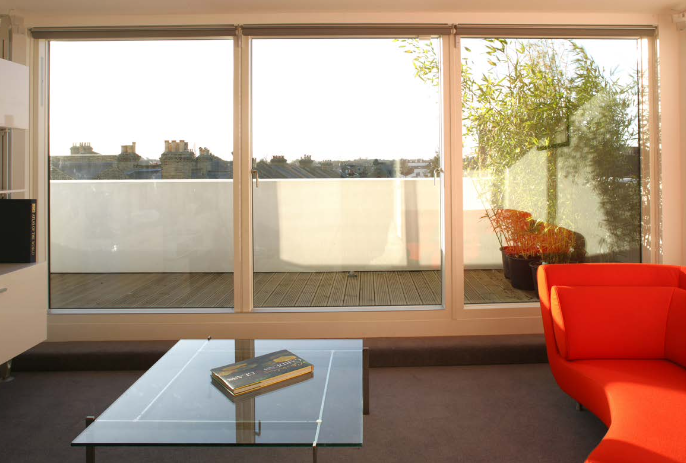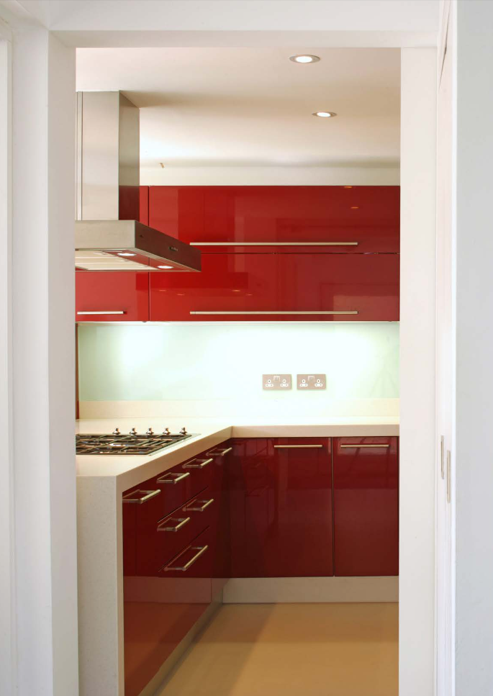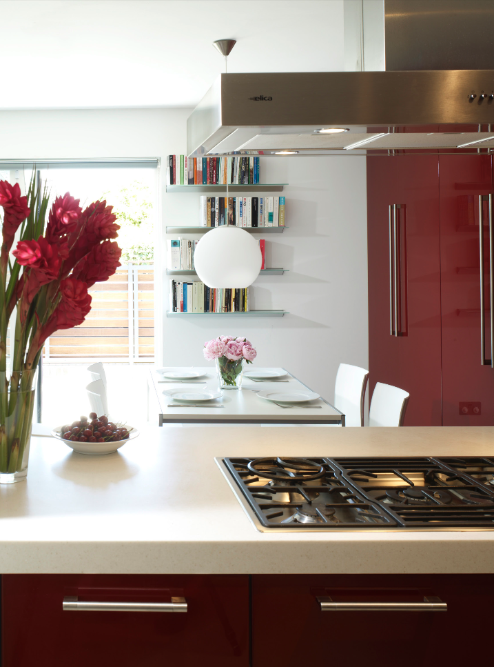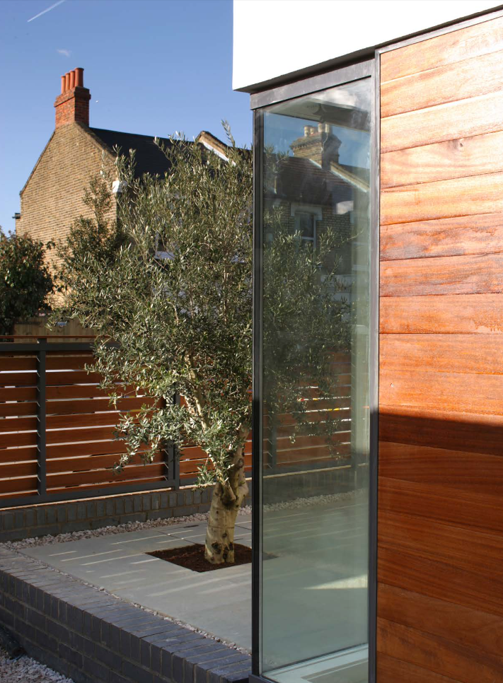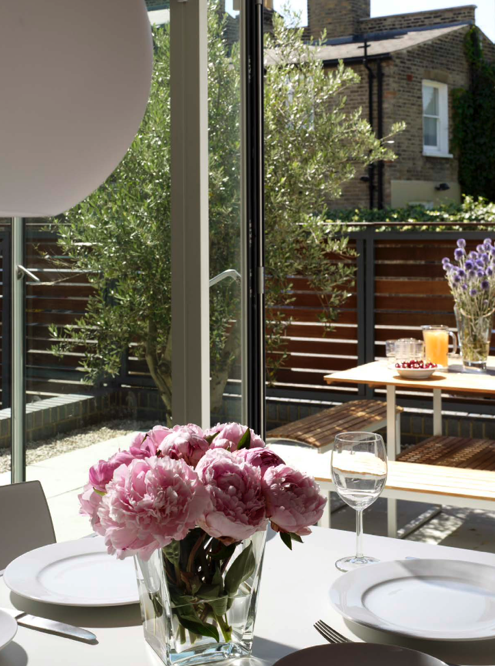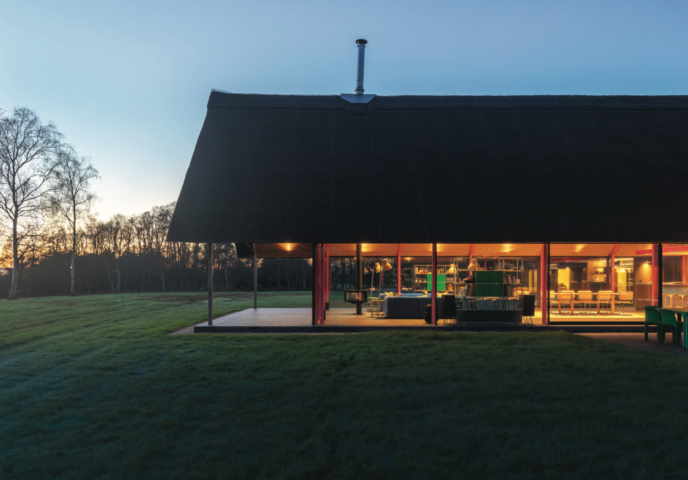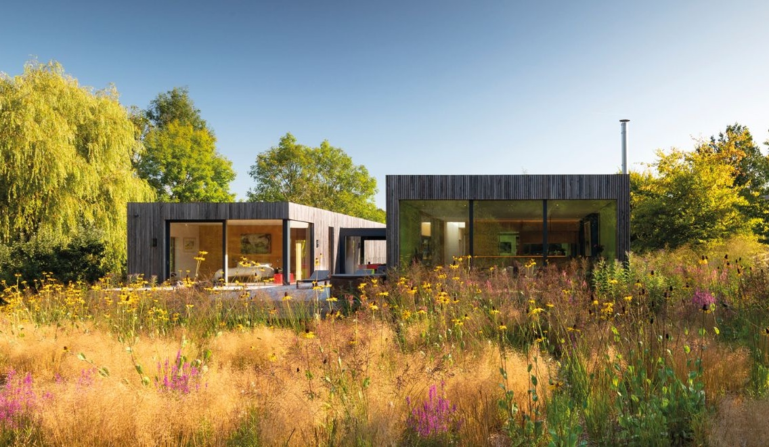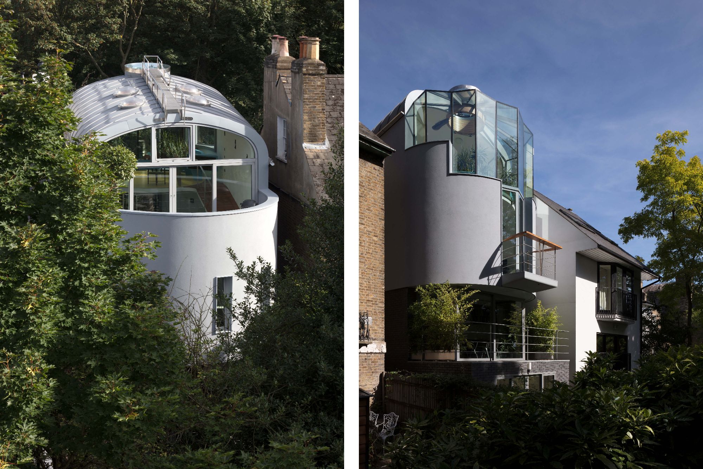Individual house
Eva’s House by RDA Architects
Eva’s House by RDA Architects will be presented at the AT Awards live finals on 17 September 2025. Learn more about the project below.
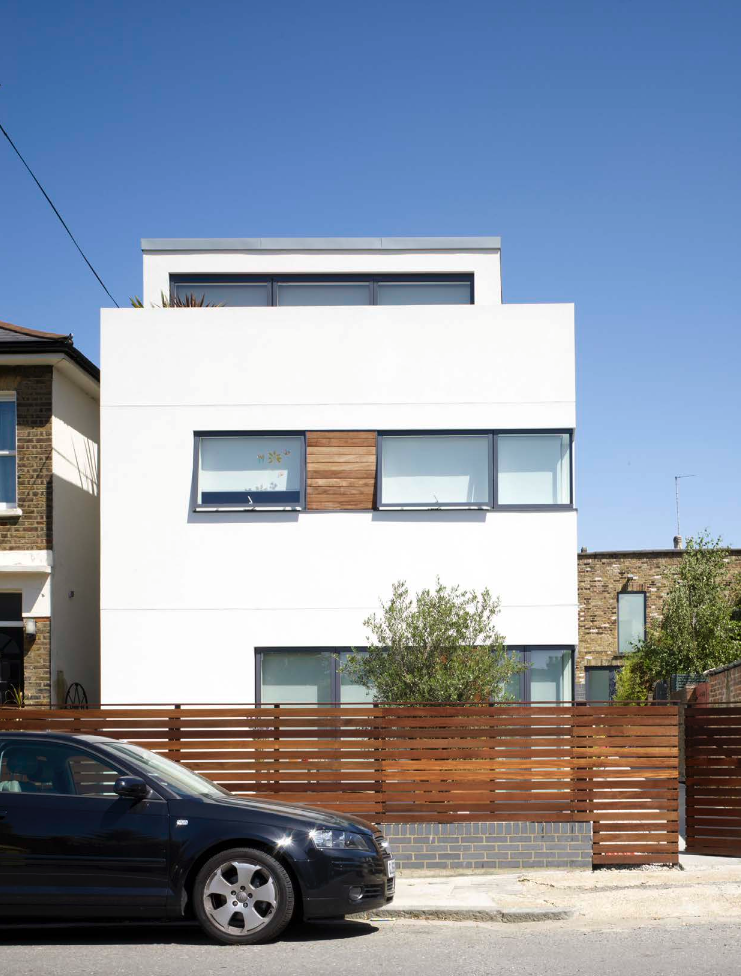
Completed in 2005, this compact family home in South East London transformed a former car scrapyard into a sustainable, energy-efficient dwelling on a highly constrained 6.5m x 6m urban site. Designed within a £150,000 budget, the three-storey house incorporates a planted front garden, a second-floor balcony, and a generous southwest-facing lightwell that draws daylight through all levels. Located in a predominantly Victorian context, the building respects its surroundings in scale and materiality while offering a modernist architectural expression. It was the first residential project in the UK to use TECHAUS structural insulated panels, enabling airtight, breathable construction with rapid assembly.
The design had to overcome significant site challenges, including contaminated ground, limited solar access, and proximity to an electrical substation. Spatial planning was tight but adaptable, with a flexible layout that originally included two bedrooms and later accommodated a third without structural change. Thermal performance and environmental resilience were prioritised through high-performance SIPs, recycled materials, and natural cross-ventilation. The house was also future-proofed for low-carbon upgrades including air source heat pumps, solar panels, and mechanical ventilation systems—all possible without altering the fabric.
Nearly two decades after completion, the home continues to perform exceptionally well, maintaining an energy demand of 42 kWh/m²/year. Passive design features such as thermal mass, insulation, and solar gain contribute to year-round comfort and low running costs. Internally, spaces have adapted over time to support growing family needs, changing lifestyles, and different uses—from work to play to rest—without structural modification. The house’s breathable materials and robust envelope have aged gracefully, requiring minimal maintenance and supporting long-term indoor comfort.
The project has had a lasting influence on the studio’s approach to small-site housing. Lessons around clarity of form, flexible planning, and passive environmental strategies have been carried through to later projects. The use of prefabrication proved valuable for both quality and efficiency, reinforcing the benefits of simplicity and early planning. Today, the house remains a live case study within the practice, demonstrating how constraints can drive innovation and how modest, well-considered design can deliver long-lasting environmental, social, and architectural value.


