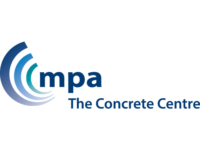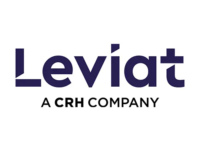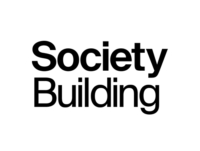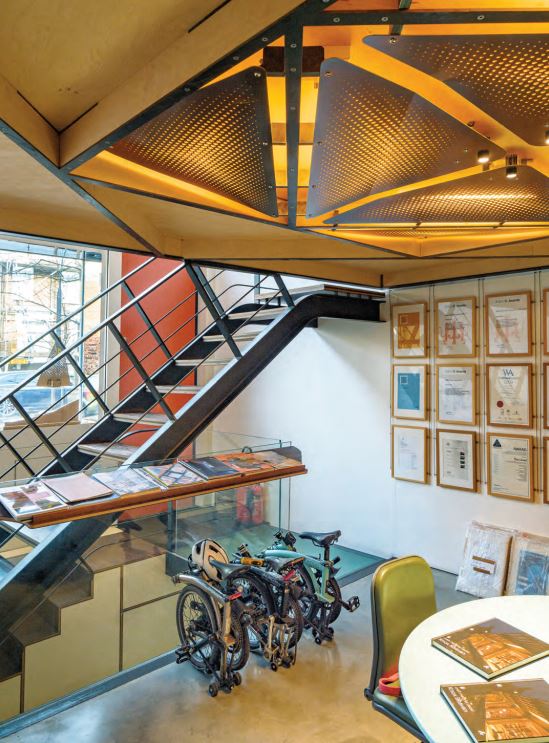Workplace
Knox Bhavan Studio by Knox Bhavan Architects
Knox Bhavan Studio in London was presented at the AT Awards live finals on 18 September 2024. Learn about how the project has stood the test of time.
Knox Bhavan Architects’ self-designed studio occupies a former stationery shop in Peckham, south London. From the entrance hall, a triple-height open staircase leads down to an enlarged basement and up to a meeting room on a mezzanine level. The ground floor comprises a reception/meeting space, studio and WC, while the basement includes a library, kitchen, and model workshop.
The mezzanine is fabricated from engineered ply ribs arranged in radiating concentric squares. Ply skinned above and steel strapped below, they create a structurally efficient diaphragm and minimal section. Pitch-pine boards salvaged from the former stationery shop line the meeting room walls creating a warm and welcoming aesthetic.
The ground-floor studio is flooded with natural light from two long rooflights, and features a bespoke sit-stand worktable accommodating up to 12 staff. Glazed doors open onto a koi pond and courtyard garden beyond. A mirrored brise soleil, prevents sunlight from falling onto computer screens, and reflects the pond’s colourful koi carp back into the heart of the space.
The scheme includes a range of active and passive environmental technologies, including good daylighting, high levels of insulation and airtightness, a MVHR system, and roof-mounted photovoltaic panels.
The judges said:
“Knox Bhavan’s studio reflects the practice’s focus on health, wellbeing and regenerative design. Simultaneously contemplative and inspiring, it shows how a carefully-designed workplace can stimulate creativity, excite the senses, and soothe the soul.”
Sasha Bhavan The studio is an eight-minute walk from our previous office, where we had been for 20 years, and which Simon Knox and I also built for ourselves in the garden of our house. Architects work very hard and don’t get to see their children, and in this way we could work very hard, and have the children next door. They came in and did their homework in the office in the evening when everyone had gone home. So it was a very special place. And when we were looking for somewhere new, we wanted to keep the essence of a lovely place to work.
Fergus Knox We built it ourselves, working with direct labour, and experimented a lot with materials. We were constantly learning and experimenting with everything we did. It was a small team who didn’t have experience necessarily in the various things they were being asked to do, but all grew into their various roles. We had a welder, we had a joiner, we had a decorator. And all of them worked together well as a team to deliver a quality finish.
Sasha Bhavan Simon Knox was there all the time with his eagle eye keeping watch over every detail and what the men were doing on site. The project was an opportunity for us to practice what we preach, which is understanding materials and understanding construction, and creating environments that focus on wellbeing with good lighting and good ventilation and a strong connection to nature. And it proved the perfect testbed for us
Sasha Bhavan You spend well over 200 days of every year at work, so work is somewhere that must be a positive experience, and somewhere lovely to go to and enjoy.
Fergus Knox The table was a real experiment and an opportunity to showcase our work, and to think about wellbeing in the workplace. We thought there could be an opportunity to create a sit down/stand up desk where the chassis and the formwork and the tabletop were all made by us directly with fabricators. It has a ply backbone, steel columns and then a multi-ply top, which is subdivided into sections which can move up and down so some people can stand and work at their desk while others are sitting.
Fergus Knox We had a joiner make up the formwork for the front window, which was going to announce our presence on the street. We did a single pour, which was a bit nerve wracking.
Sasha Bhavan Our old office was hidden behind a garden wall, but this building gave us a shopfront visible from the street. We wanted to give the practice an identity and enable the people who work there to take more ownership. And not to feel as though they were working in our house. We love making models, so we put the models in the window, and it’s amazing how many people stop, interact, listen, and ask us what we’re doing.
Fergus Knox We changed the orientation of the ground floor studio to focus it around a single long table, which is where we do all our work and is the focal point of our studio space. We put in two long linear rooflights, which create a really lovely ambient light through the studio, and are deep enough to prevent any solar glare on the screens.
Sasha Bhavan In our old office we had these fish, and you walked over the pond to get to the office. Everybody was very intrigued by that. So we bought the whole pond – including what we call the lily pad, which is a concrete disc – to the new studio. And we brought the fish as well. The fish are now 25-years-old, and they are monstrous. We made this pond deeper, which allows them to grow bigger. In summer we have meetings by the pond, and we all have lunch out there every day. The greenery just makes you feel better. We often sit and just look at the fish as we are all having lunch and chatting. It’s a space to lift your spirits in the middle of the day.
Fergus Knox In winter we have lunch downstairs in our lecture/dining/kitchen/library space. We cook lunch on a rota and we all eat together every day. We also have events where we collaborate with other disciplines and practices and invite people around to presentations and slideshows, and we have parties. And we also always have our CPDs down here. So it’s a very flexible space.
Sasha Bhavan The kitchen shelves were originally in our very first office, which was in a bedroom upstairs in our house back in 1992. We took them to the new little studio in the garden, and when we moved to this office we specifically designed the wall to take the same shelves. It’s very pleasing to see something moving through eras and uses.
Fergus Knox We had to underpin and remove much of the existing fabric within the basement, which was a real learning curve for the whole office. Every Friday we would have office trips. It was fantastic for the youngsters in the office to see the underpinning and excavation, and the building emerging from the ground. There was a lot of experimentation and learning on the job. We were tinkering and exploring and refining throughout the process. The people who fabricated the desk went on to make the SIP panels for March House and other jobs we’ve been working on.
Sasha Bhavan We got planning permission to move our old studio to my mother’s garden, so it can be a house for a carer in her very old age. It’s left a space for Simon and I to build our own house. It’s one of those SIP panel buildings made by the people who did the desk and did March House. So we keep going and we keep refining and we keep learning from the same processes.
Fergus Knox We are constantly evaluating the lessons to be learnt. The mezzanine structure was experimental. We wouldn’t necessarily do it with a client because it was testing engineering principles and construction makeup, and it was quite complex. We were analysing how much earth was being removed from the site. And how much embodied carbon is in the fabric of the building, and how much is being sequestered.
Sasha Bhavan It’s important to remember that this was 2015, so we’re talking 10 years ago, and there weren’t any mechanisms out there for measuring. So we developed that ourselves.
Fergus Knox We are always looking at how the building is performing environmentally and how it could be improved. It’s a very comfortable, light and enjoyable place to work with a beautiful outlook onto the garden. But because of the big rooflights, it can get a bit warm in the summer months. So we’re currently designing an external shading device that we could pull across the rooflights at certain times of year, and that we could also explore or implement on other projects. We’re also looking at the possibility of putting in a flap at the top of the door to allow ventilation through the whole building. Sometimes, in the summer, we open the door a little bit, but from a security point of view it would be nice to be able to get ventilation through the building and keep the door closed.
Sasha Bhavan We’ve been in this part of Peckham for more than 30 years now. It’s our home. We’ve got great neighbours, and it’s a great pleasure to contribute to the area and to have this shopfront on the street that everyone enjoys. There’s a proper community feel about it. And as a result of having this shop window, we’ve started to win more non-residential projects in and around the area. We’re doing a gallery on Peckham Square for community arts organisation Peckham Platform. It’s our first opportunity to do a big public building, and we’re really excited to be involved.
Fergus Knox We’re working on a recording studio for an artist called Mura Masa, which is also in Peckham and just down the road from Copeland Park. It will be a destination recording studio for him to build his new identity and brand around.
Sasha Bhavan We’ve been in this studio for nine years now, and I think all the people who’ve come through the door and worked with us have enjoyed the experience as much as we have. It really does exemplify our ethos of wellbeing, enjoying coming to work, the importance of understanding materials, and making construction that’s fit for its use, but also beautiful. That’s what makes it a pleasure to come to work.
Other finalists in this category:

White Collar Factory by AHMM

The Department Store Studios by Squire & Partners
Our awards sponsors











