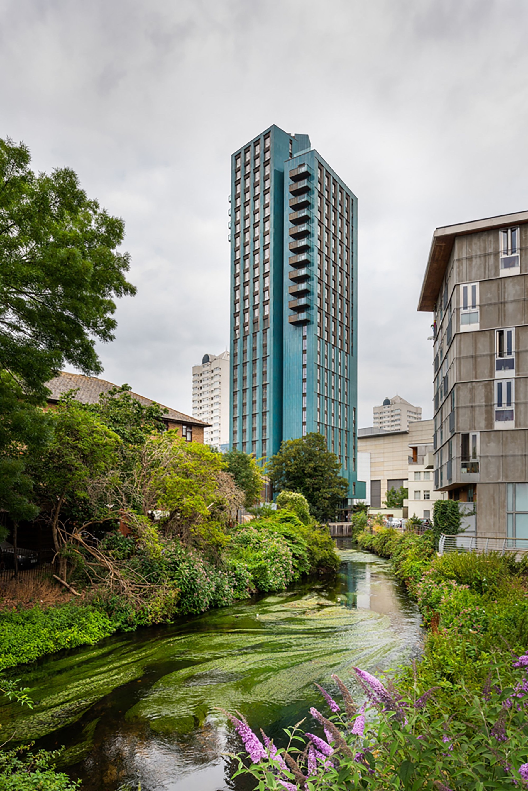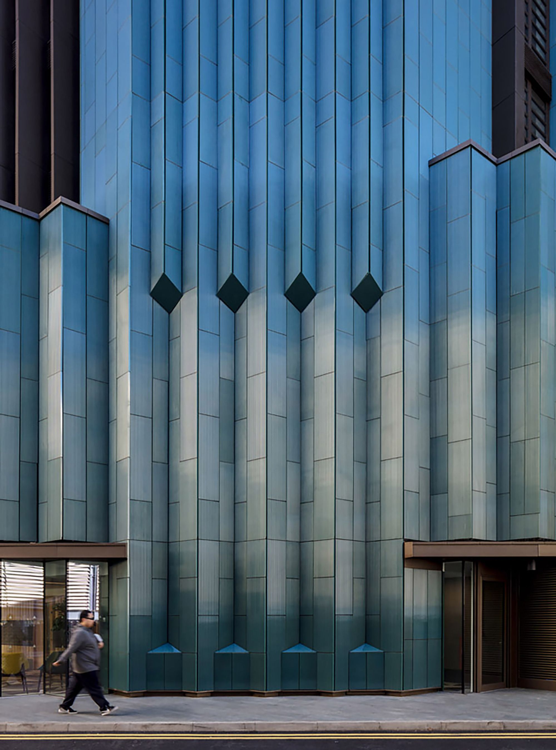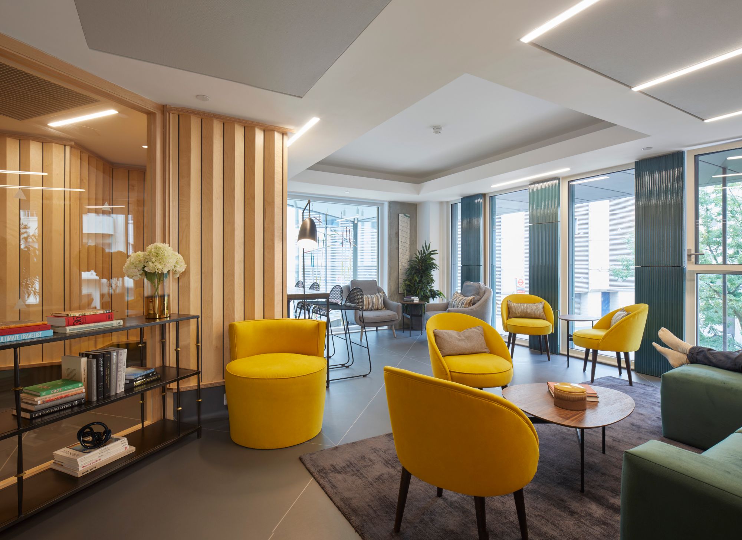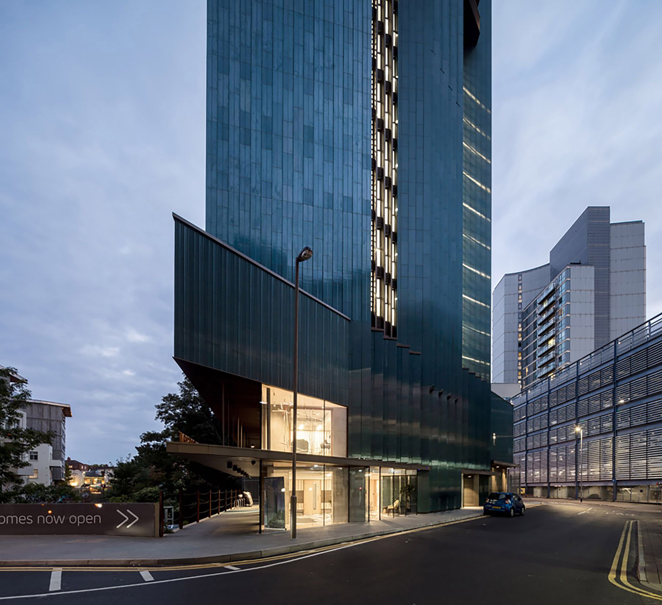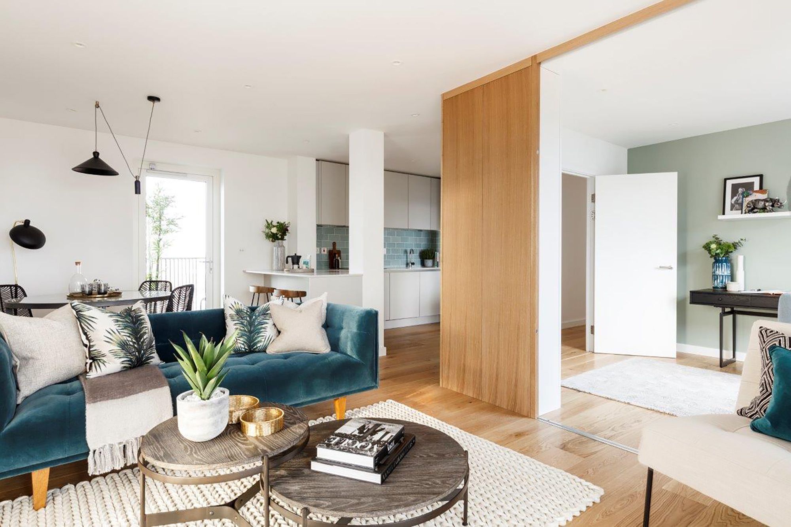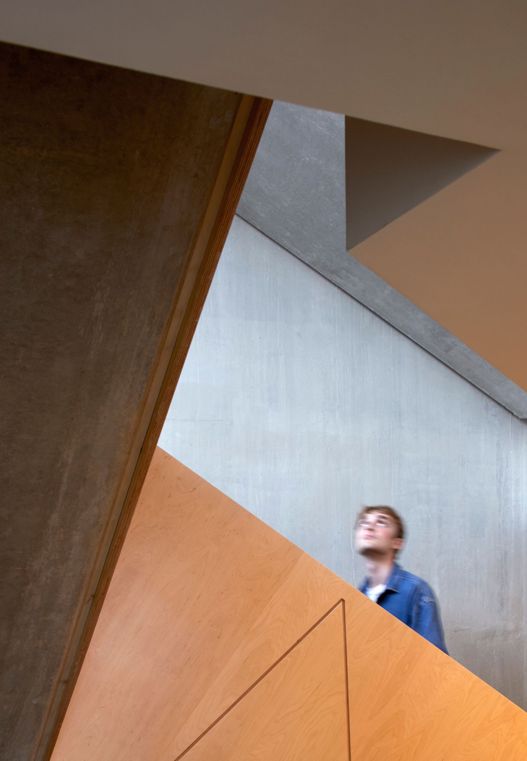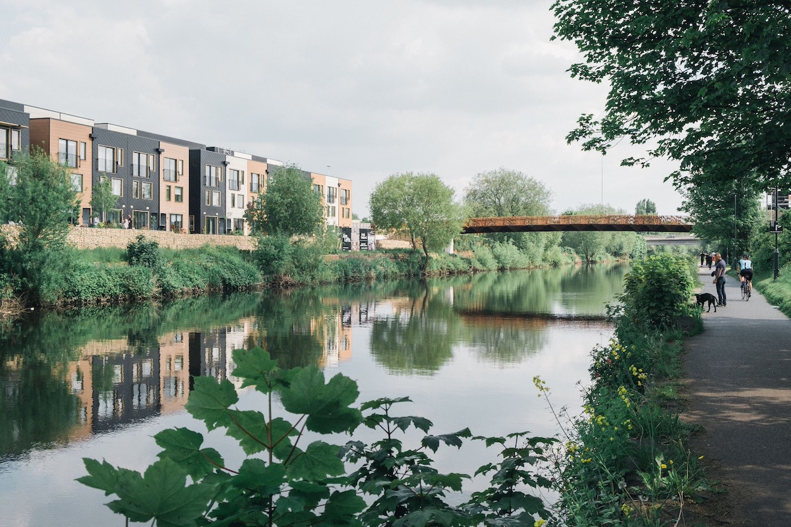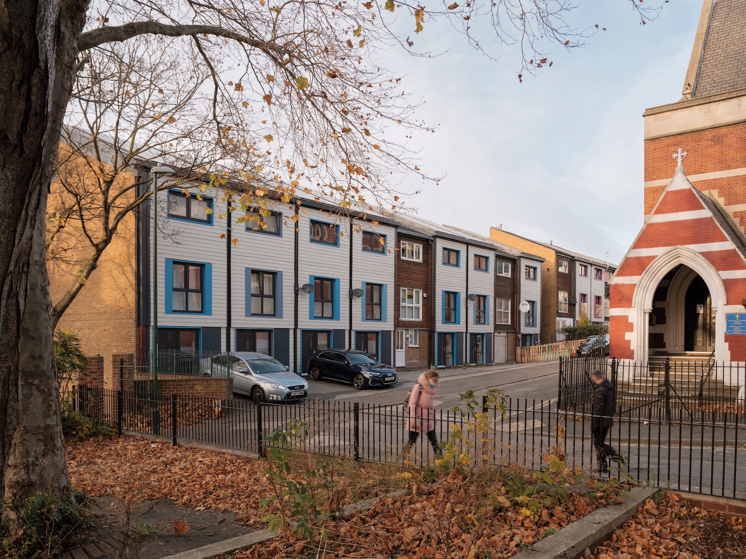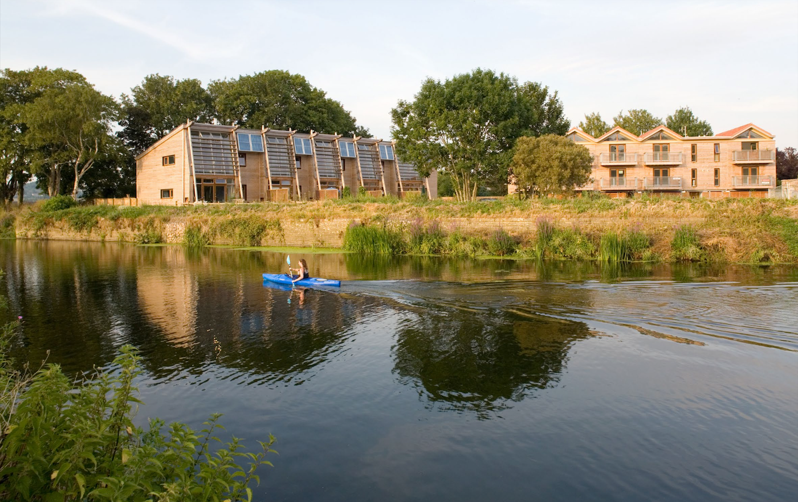Residential Development
Mapleton Crescent by Metropolitan Workshop
Mapleton Crescent byMetropolitan Workshop will be presented at the AT Awards live finals on 17 September 2025. Learn more about the project below.
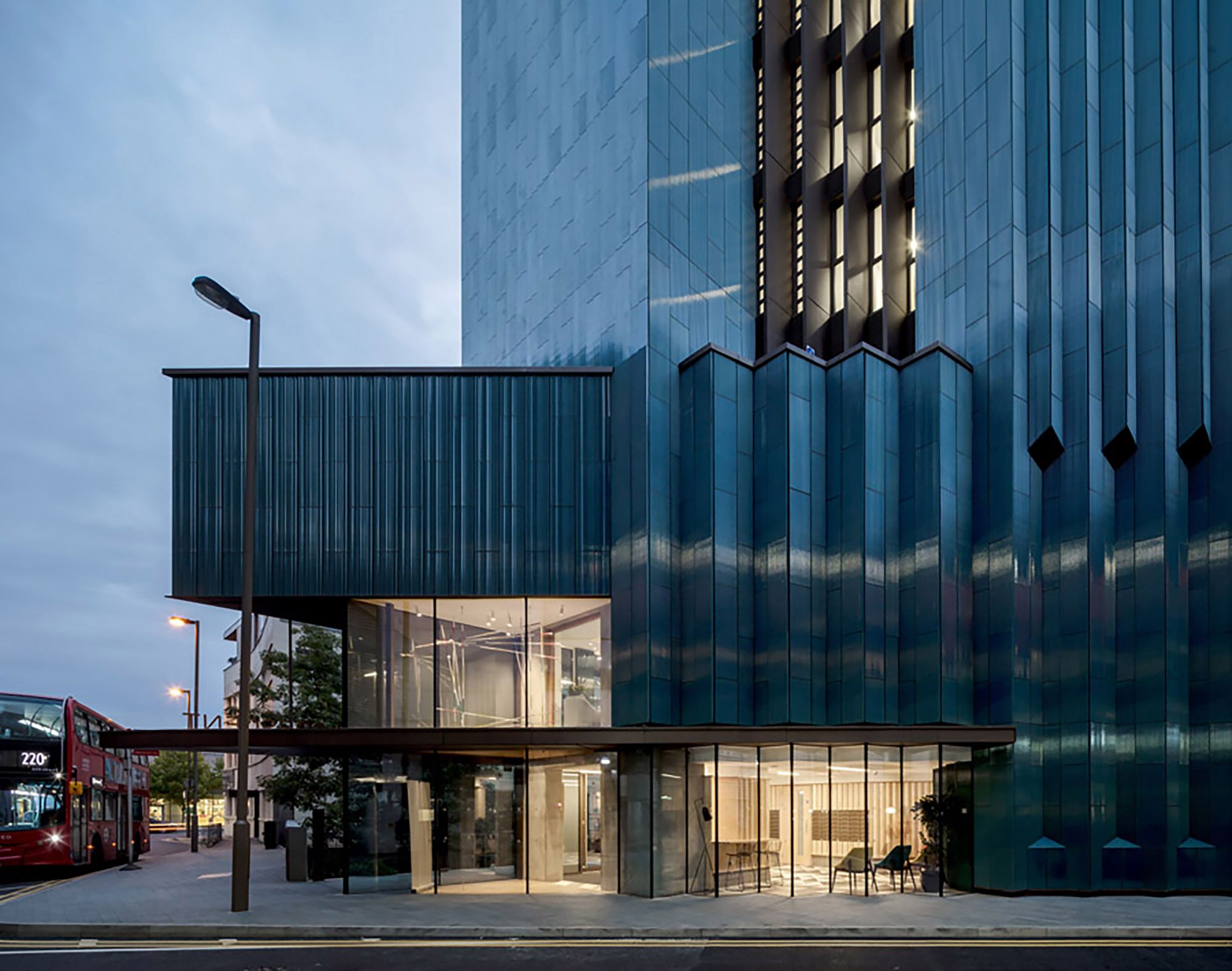
Mapleton Crescent is a 27-storey residential tower delivered by Pocket Living and designed by Metropolitan Workshop on a constrained triangular site beside the River Wandle in Wandsworth. The scheme comprises 89 homes, 65% of which were sold at a 20% discount to local first-time buyers. Built using 243 volumetric steel modules craned into place over six weeks, the project reduced site waste and noise by 90%. The tower’s compact footprint accommodates communal social spaces, including a riverside lounge, rooftop terrace, and ground-floor artworks, supporting a strong sense of identity and resident interaction.
The development overcame several significant technical and spatial challenges: the site bounded by the river, a storm drain, a bus route, and a substation, with limited space for material storage and road closures. A cantilevered section accommodates a future riverside walkway, and foundations were designed to avoid the storm drain. These constraints contributed to the selection of modular construction, which offered a shorter programme and lower costs. The building’s distinctive triangular form, triple-aspect core, and textured turquoise terracotta cladding were key design responses to the site’s physical limitations and riverside context.
Mapleton Crescent exceeded its sustainability targets, achieving a 48% reduction in carbon emissions compared to Part L 2013 standards. The building incorporates a highly efficient CHP system and is designed to connect to future district heating networks. The triple-aspect layout allows for effective natural ventilation through communal corridors with automatic vents. Nearly 70% of apartments are dual or triple aspect, and all habitable rooms exceed BRE daylight standards. Fabric performance is strong, with high insulation values, airtightness, and no need for mechanical cooling.
In use, the building has performed well both socially and environmentally. Residents have praised the generous light, well-equipped interiors, and sense of community, with shared spaces playing a key role. No significant adaptations have been needed, though ventilation systems required calibration after completion. The successful transition from traditional to modular construction informed several later projects, and the team has since contributed to wider industry learning through talks and events.


