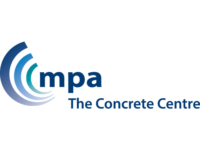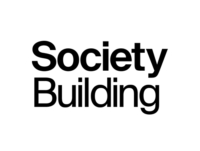Workplace
Midden Studio by Studio Weave
Midden Studio in Aberdeenshire was presented at the AT Awards live finals on 20 September 2023 to a jury comprising Sunand Prasad, Marion Baeli, Chris Bicknell, Heather Topel, Hanif Kara, and Chair Catherine Burd. Read about how the project has stood the test of time.
Credit: Johnny Barrington
Located on the edge of Allt an t-Sionnaich, a fast-flowing burn on the west coast of Scotland, Midden Studio is a visually-striking artist’s studio designed by Studio Weave. The twin-gabled structure is perched atop a Victorian midden wall and cantilevers out over the watercourse below. Standing-seam zinc panels, embossed with a diamond and cross motif, are used to clad both the walls and roof. The cladding system was developed in collaboration with VM Zinc and has since become part of the manufacturer’s commercial range.
The internal layout is designed to be as adaptable as possible and has enabled the artist to shift between large-scale works in traditional media, such as oil on canvas, to digital work, which requires well controlled daylight and the avoidance of screen glare. User comfort and well-being are central to the project with exposed timber surfaces providing visual warmth and tactility, and high levels of insulation and airtightness enabling the space to be used all year round.
Credit: Johnny Barrington
Carbon consumption has been minimised by retaining and reusing as much of the existing midden structure as possible, and employing a lightweight timber-frame (sourced from UK FSC suppliers), triple-glazing, an air-source heat pump, and renewable electricity supplied by local wind turbines. The use of robust detailing and tough materials, including zinc with its ‘self-healing’ property, and has meant that the building has required no maintenance in the eight years since it was completed.
‘Understanding how to bring the best out of a place, but starting from a position of keeping as much as possible of the existing on site, is one of the key lessons learnt from the project,’ says the architect. ‘Minimising the requirements for gadgetry, and using principles of reuse and lo-tech specification are the most straightforward way of achieving a sustainable building that is built for longevity.’
Our awards sponsors











