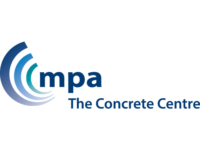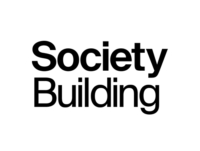Religion & Culture
National Theatre – NT Future by Haworth Tompkins
National Theatre – NT Future in London was presented at the AT Awards live finals on 18 September 2024. Learn about how the project has stood the test of time.
The brief for Haworth Tompkins’ NT Future project was to equip the National Theatre for a new generation of theatre-making and to build on the South Bank’s growing importance as a destination for Londoners. One of the key moves has been to remodel the main entrance, restoring the original axis and creating greater transparency to the riverside. This has been augmented by the conversion of the former north-east service-yard into public open space served by bars and cafés.
Inside, the main foyers have been refurbished and expanded, and now provide access to a walkway where visitors can view the workshops. Confusing physical accretions – added over time and including mediocre lighting and mismatched signage – have been removed and replaced with a new language of tertiary elements, inspired by Lasdun’s approach to detailing and material selection.
A sensitively designed extension (the Max Rayne Centre), includes a painting workshop, production offices, and a studio for designers. The structure employs a ground source heat pump, as well as heat recovery and daylight harvesting. Elsewhere, insulation has been added to the workshop block and disused skylights refurbished to improve daylighting. A displacement ventilation system has been introduced to the Cottesloe Theatre, while the Dorfman theatre and workshops have been connected to the recently refurbished energy centre.
Judges comments:
“In the 50 years since it was built the National Theatre has had to evolve to reflect the changing expectations of theatre and audiences and the evolution of the South Bank. Haworth Tompkins’ intelligent and sensitive interventions have been pulled off with aplomb and will set the stage for the next 50 years.”
The main entrance, much changed in the 1990s, has been remodelled to improve wayfinding and strengthen the connection with the river walk approach. The National Theatre signage is a response to complaints that there was no outward clue as to the building’s function.
Martin Lydon of Haworth Tompkins Architects and Paul Jozefowski, Head of Building Design and Environmental Sustainability at the National Theatre, discuss the challenge of future proofing Britain’s best-known Brutalist building.
Martin Lydon Today, the National Theatre is well known as one of the finest examples of Brutalist architecture, certainly in the UK and probably worldwide. But it opened to mixed reviews. It had taken around 13 years to design, and by the time it opened in 1976 Brutalism was on the wane and Post Modernism was in vogue, so the building felt a little bit outdated.
Paul Jozefowski From our public consultation it was clear that people loved coming and seeing shows in the theatre, but the building very much divided opinion. People said, “We love coming here, but can you do something about the concrete?”
Martin Lydon It was quite austere, particularly externally, and to many people it felt like a fortress. The most damning critique was Prince Charles’ comment that it was a clever way to build a nuclear power station in the middle of London without anyone objecting. So an early challenge was how to get people to breach the exterior and come through into the foyers and see the drama of the double- and triple-height spaces, and the use of concrete and lighting internally. That’s been a burden the theatre has had to carry over its life through the remainder of the 20th century.
The north-east corner, formerly a service yard facing the river, has been converted to public use with the creation of a new bar and relocated café, welcoming visitors from the east and activating a part of the river frontage that was formerly back of house.
Paul Jozefowski A lot of the work we’ve done has been trying to make the visitor experience not just about coming into the spaces and seeing the shows, but about what Lasdun wanted to do, which is to make a democratic open building that can be visited at any time. Lasdun’s original idea was to have lots of restaurants and bars, and he designed the building to be open to the public all day. But the facilities had closed down over the years because there weren’t enough visitors to use them, and the foyers were largely empty. That changed just after 2000 when the South Bank became an important place for visitors to London. The rise in remote working meant that people would come in with their laptops. We created tables where people can sit and work. We got free wifi, which was probably one of the biggest draws to get people into the building.
Martin Lydon In 1996, 20 years after the building opened, there was a refurbishment project led by Stanton Williams. When the building originally opened the South Bank river walk didn’t exist; the Royal Festival Hall and the South Bank Centre were there, but everything eastwards was still very much of a working river, run down, quaysides, old warehouses. Tate Modern was still a functioning power station. So people who came to the South Bank would just remain around the National Theatre, the Festival Hall and the South Bank Centre. For that reason, Lasdun orientated his building towards Waterloo Bridge as a point of public arrival. The Stanton Williams project responded to the fact that, as the river walk was opened up, that context had completely changed. It introduced new public realm paving all the way around the building and reworked the front of house areas and public realm.
View looking south-east towards the new residential tower blocks of Canary Wharf Group’s Southbank Place. The National Theatre’s upper terraces have been reworked providing spillout space for the new restaurant and creating a roof garden for visitors to enjoy.
Paul Jozefowski One of the criticisms of the building was that there was nothing on the outside to actually tell you what it was. So as well as opening up views into the building, to give a sense of the activity inside, we actually wrote National Theatre on the outside of the building, and put signage at the back.
Martin Lydon Haworth Tompkins was brought on board in 2007, initially to analyse the building and produce a conservation management plan. It was one of the first conservation management plans to be written as part of a new policy through English Heritage – now Historic England – who advocated that in order to do work on listed buildings and justify design approaches, you needed to demonstrate that the design and client team actually understood why the building was listed, why it was significant as a heritage asset, which bits of the building were the most precious parts and why, and which bits of the building might be better suited for new interventions.
Paul Jozefowski The original building was designed for around 300 staff. At the last count we had 1,200 people working here. Things have grown organically. When it was built people didn’t have computers, but now everyone needs space for computers and work desks. One department, Digital, was just being discussed at the beginning of the NT Future Project. Just a year after the project finished the department had 35 staff. So we’ve had to allow for a lot of change and a lot of future proofing. So spaces need to be adaptable, rather than dependent on a particular use.
The Max Rayne Centre, a new extension to the south of the building, houses a set workshop, production offices, and a designers’ studio. Clad in aluminium fins and crumpled steel mesh, it complements, rather than replicates, the NT’s masonry language, harmonising with Lasdun’s austere orthogonal forms.
Martin Lydon We did a huge reconfiguration of the workshops to rationalise and modernise the spaces, and give departments the areas that they needed. That required more space, so we added a new extension, the Max Rayne Centre. This is located on a plot to the rear of the building, which was occupied by the car park in-and-out ramp, put there in the 90s as part of the Stanton Williams works. At that time there wasn’t much immediate context south of the building to respond to, whereas nowadays Upper Ground, the street that runs to the south of the site, is quite a busy thoroughfare. There are all sorts of new buildings and organisations in the vicinity, and it’s much more public as a route to and from Waterloo Station, and as a route for cyclists and pedestrians parallel to the riverfront. We created views into the space so passers-by can understand that this is a hive of activity and see the sets being made.
Paul Jozefowski People don’t realise that the National is one of the largest surviving factories in central London. We make all of our scenery and costumes, and have an incredible skillset back of house. The building as a piece of living theatre is always alive depending on what the work is on stage and what the demands of those performances are, and how the business plan is reacting to changes in audience demographic or funding. Financial sustainability was very important, and the plan was that the changes would bring in an extra million pounds a year. In fact, the new Understudy bar alone brought in a million pounds in its first year, which took us quite by surprise. Since then, we’ve refurbished two more restaurants, which are open all day and help to fill the foyers when theatre audiences aren’t there.
Lasdun’s original board-marked concrete was treated as sacrosanct, with no replication and nothing taken away. An ongoing conservation programme pioneered – and continues to monitor – methods for its repair.
Martin Lydon We focused on improving public perception, engaging a much bigger demographic, bringing audiences into the theatre, encouraging passers-by to stop for a coffee or sit on the terraces, and realising Lasdun’s vision of a very open public space that everyone could come and gather in. We tried to make key spaces, like the foyers, work more as Lasdun intended. And we’ve created new spaces and more flexible spaces inside and out, which allows for different uses or catering offers or pop-up events. Lasdun saw his architecture as a framework for more temporary events to happen in and around it, and our project has not just brought the building into the 21st century but created possibilities for future change.
Paul Jozefowski Lasdun talked about the foyers as being the fourth auditorium, and to a certain extent, the work by Haworth Tompkins has added another auditorium. The external edges are now performance spaces, which are being used throughout the year for different events and for foodand drink, which has been hugely successful for us and really helped with our income. But it also makes the building more attractive to the people coming past and draws them in, which has been great.
Martin Lydon We worked on the refurbishment project for eight years. It’s now almost 10 years since its completion, so it’s a good time to look back and reflect on how it’s worked. Paul got in touch with us recently to update the conservation management plan, which set the NT Future Project in motion, in order to reflect all the changes that we’ve done as part of the NT Future Project and the changes that happened since, and to set out new aspirations and targets and opportunities for the next 25 years.
Other finalists in this category:

Junction Goole by Henley Halebrown

Storyhouse by Bennetts Associates
Our awards sponsors












