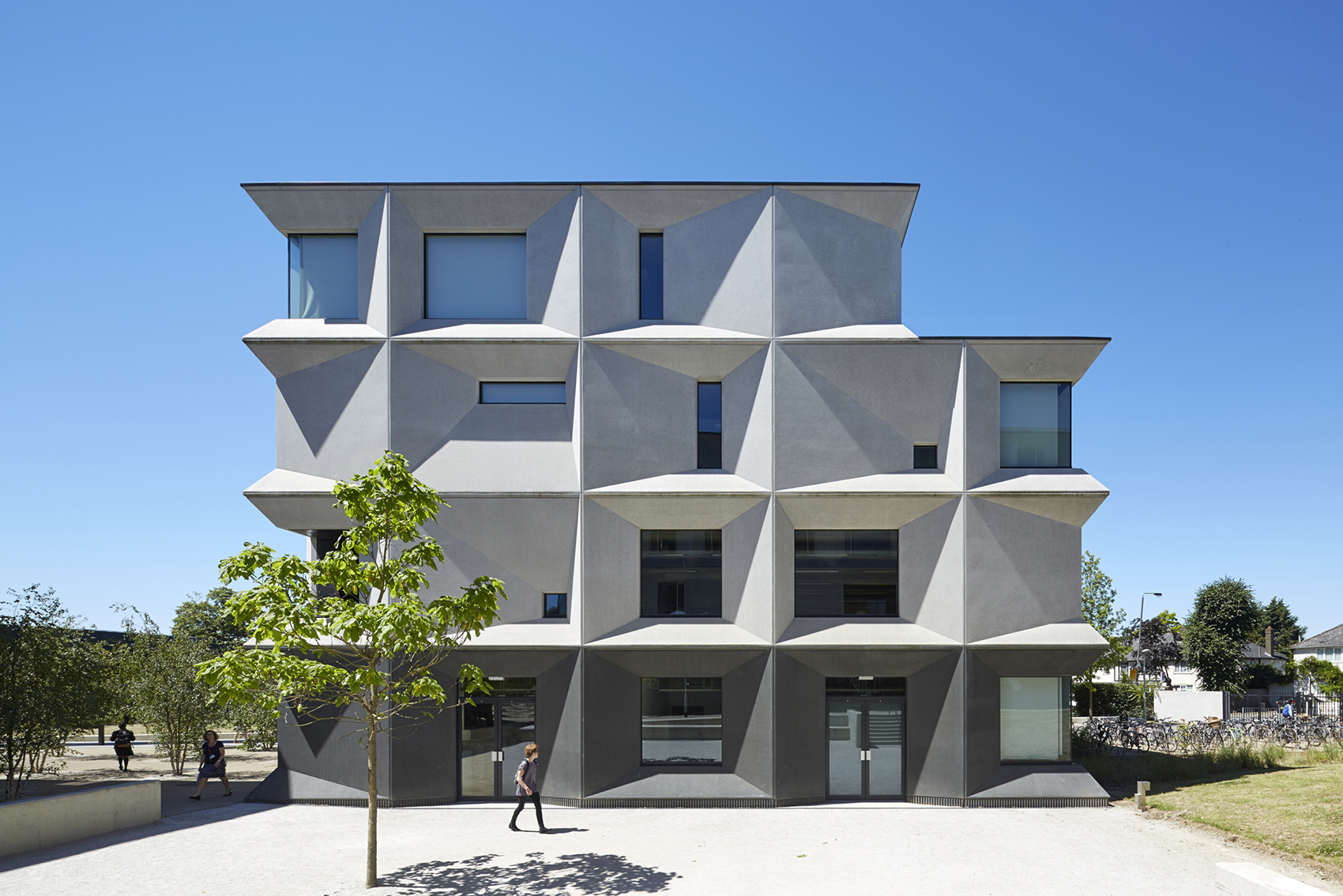Education
Potterrow Development, University of Edinburgh, by Bennetts Associates
The University of Edinburgh’s Potterrow Development was presented at the AT Awards live finals on 20 September 2023 to a jury comprising Sunand Prasad, Marion Baeli, Chris Bicknell, Heather Topel, Hanif Kara, and Chair Catherine Burd. Read about how the project has stood the test of time.
Credit: Keith Hunter
Won in competition, Bennetts Associates’ Potterrow Development for the University of Edinburgh was executed in two major phases: the Informatics Forum (2003-2008), and the Bayes Centre (2014-2018). This approach facilitated long-term consultation and allowed lessons from the first phase to be learnt before embarking on the second.
Occupying a city block within Edinburgh’s World Heritage Site, the two buildings face each other across a public courtyard and are planned around generous atriums, criss-crossed with stairs and lift landings that double as break-out and refreshment spaces. Befitting the historic context, the outer façades combine natural stone cladding and vertical-format windows, while the courtyard elevations are rendered in quartz-aggregate precast concrete. Overall, the project has weathered well – thanks in part to careful detailing of the stonework and drips. Internally, the finishes and exposed structure show no signs of wear.
Credit: Keith Hunter
Adaptability has been woven into the scheme through the use of linear, 13.5-metre-wide daylit spaces, which suit both work and research uses, as well as most teaching functions. Changing requirements over the years have proven the spatial and servicing concept, with cellular rooms being replaced by open-plan areas. Pioneered by the architect on this and other developments, the low-carbon workplace with floor-air supply and exposed thermal mass has since become accepted across the property and higher education sectors.
Since completion, the scheme has become a focus for the tech industry in Scotland, prompting numerous start-ups, business expansion and research. According to the architect, “the principal lesson learned is that, in conjunction with dynamic circulation spaces, the robust, office-type template works extremely well for higher education and has now been adopted by numerous universities in the UK”.
Our awards sponsors










