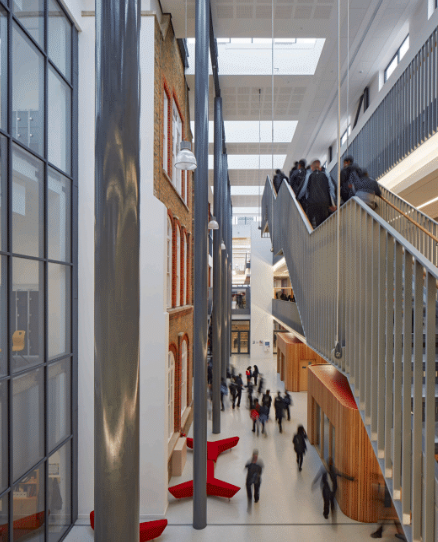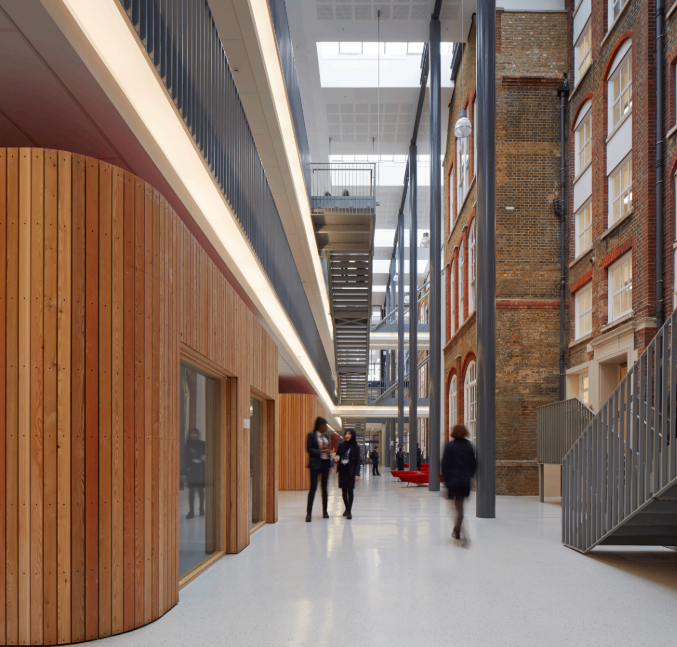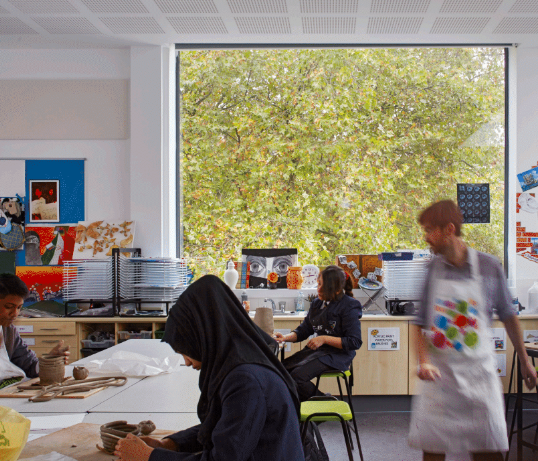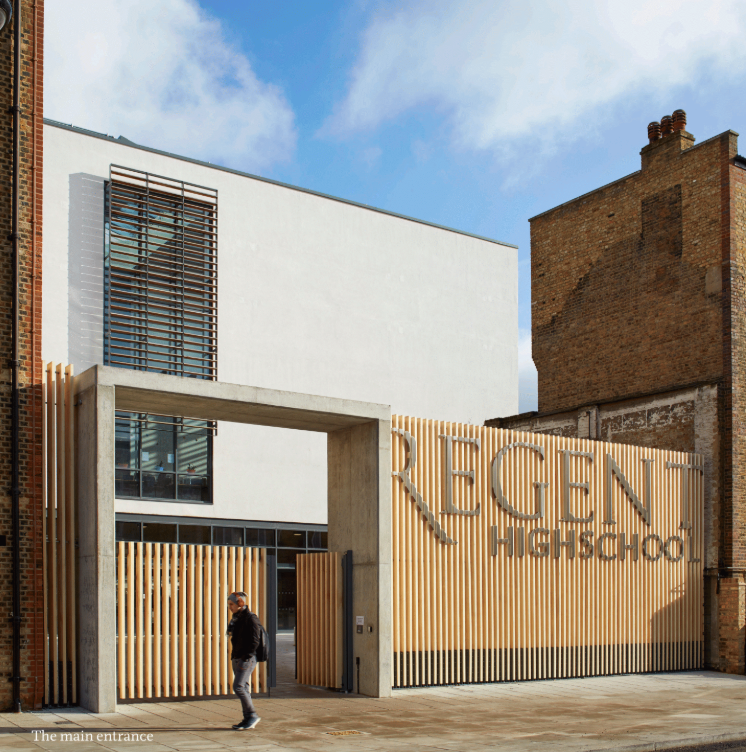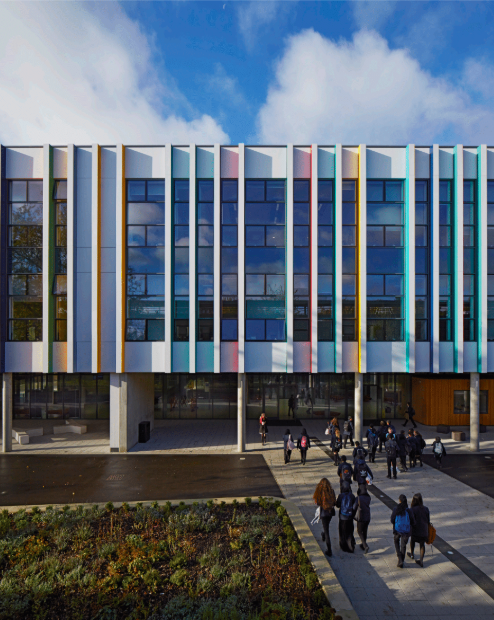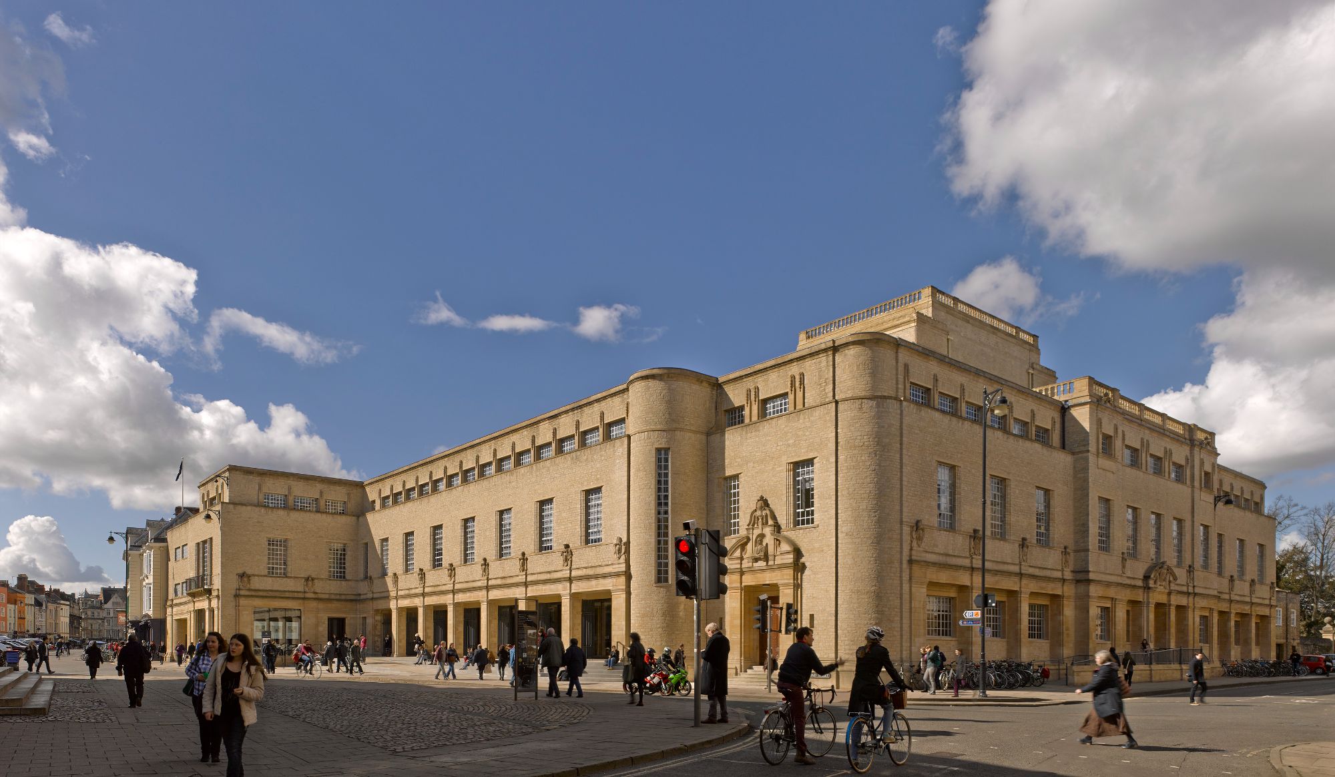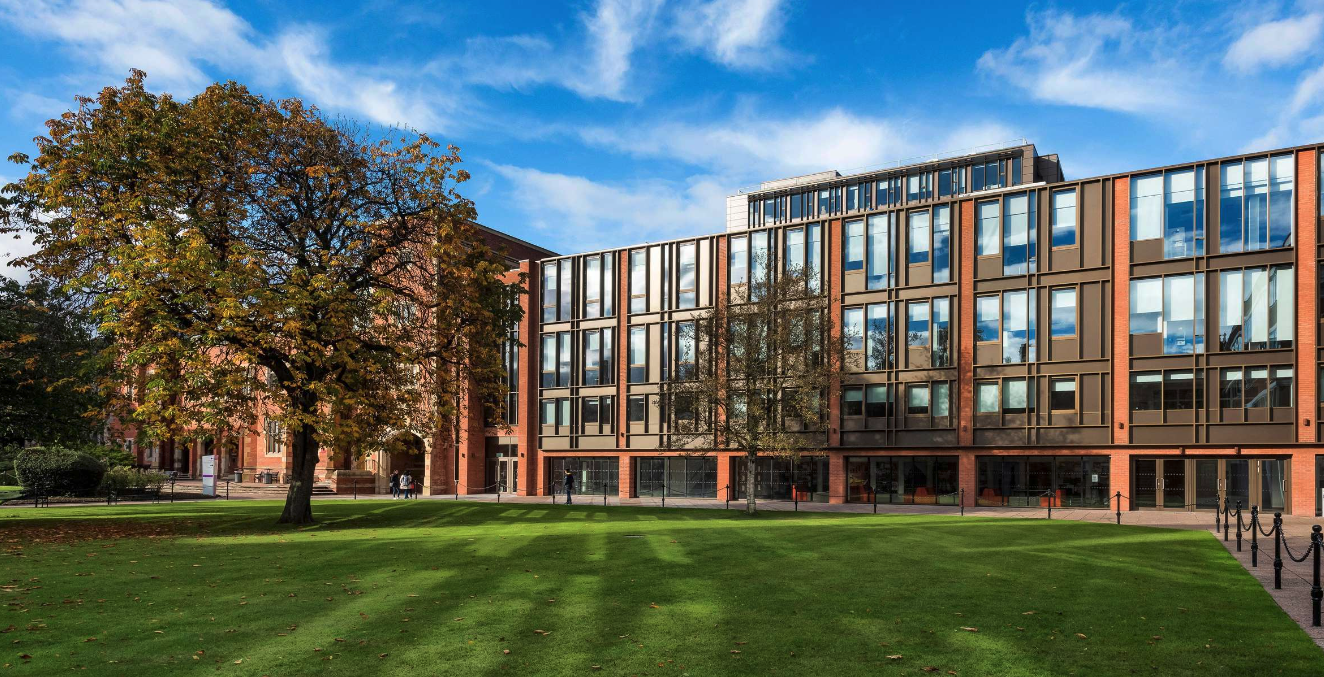Education
Regent High School by Walters & Cohen Architects
Regent High School by Walters & Cohen Architects won the Education category at the AT Awards for buildings that stand the test of time. Watch Cindy Walters present the award-winning the project below.
Regent High School in Somers Town, Camden, is a non-selective co-educational comprehensive that underwent a major transformation as part of the Building Schools for the Future programme. The project integrated new-build elements with refurbished existing structures to create a coherent, legible school environment that supports learning and community engagement. Central to the redevelopment is the triple-height Arcade, a circulation spine that connects old and new buildings and forms the main entrance from Chalton Street. The school’s compact footprint prioritises high-quality outdoor space and includes facilities such as a theatre, sports hall, and creative studios that are used by both students and the wider community.
Delivered in 14 phases on a live school site, the project balanced budgetary constraints with ambitious goals for educational and social transformation. Public and stakeholder engagement shaped key decisions, including the reorientation of the entrance to better connect with the local community. The Arcade provides passive supervision and supports student wellbeing by simplifying movement and creating shared space. Facilities such as the theatre and studios are hired out for civic and cultural events, contributing to local regeneration and generating income for the school.
Designed with adaptability in mind, the building has proven flexible in response to changing needs. During the COVID-19 pandemic, zoning strategies supported safer operation, and additional spaces have since been adapted to support new uses, including a sixth form centre and outdoor café. External spaces, including a MUGA, pond, and gardens, have become valuable assets for teaching, biodiversity, and community activities. Regular reconfigurations and light-touch interventions have been made without compromising the original design intent, enabling the school to evolve alongside its expanding role.
Sustainability was embedded from the outset, with a focus on energy efficiency, natural ventilation, and community benefit. Orientation and façade treatments manage solar gain, while exposed thermal mass and high insulation levels reduce energy demand. A Ground Source Heat Pump, photovoltaic panels, and openable rooflights contribute to low operational carbon. Awarded RIBA London’s Sustainability Award in 2016, the school continues to operate with strong environmental performance. Inclusive design, accessible facilities, and layered security measures ensure that the school is welcoming, safe, and usable by all.


