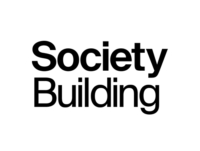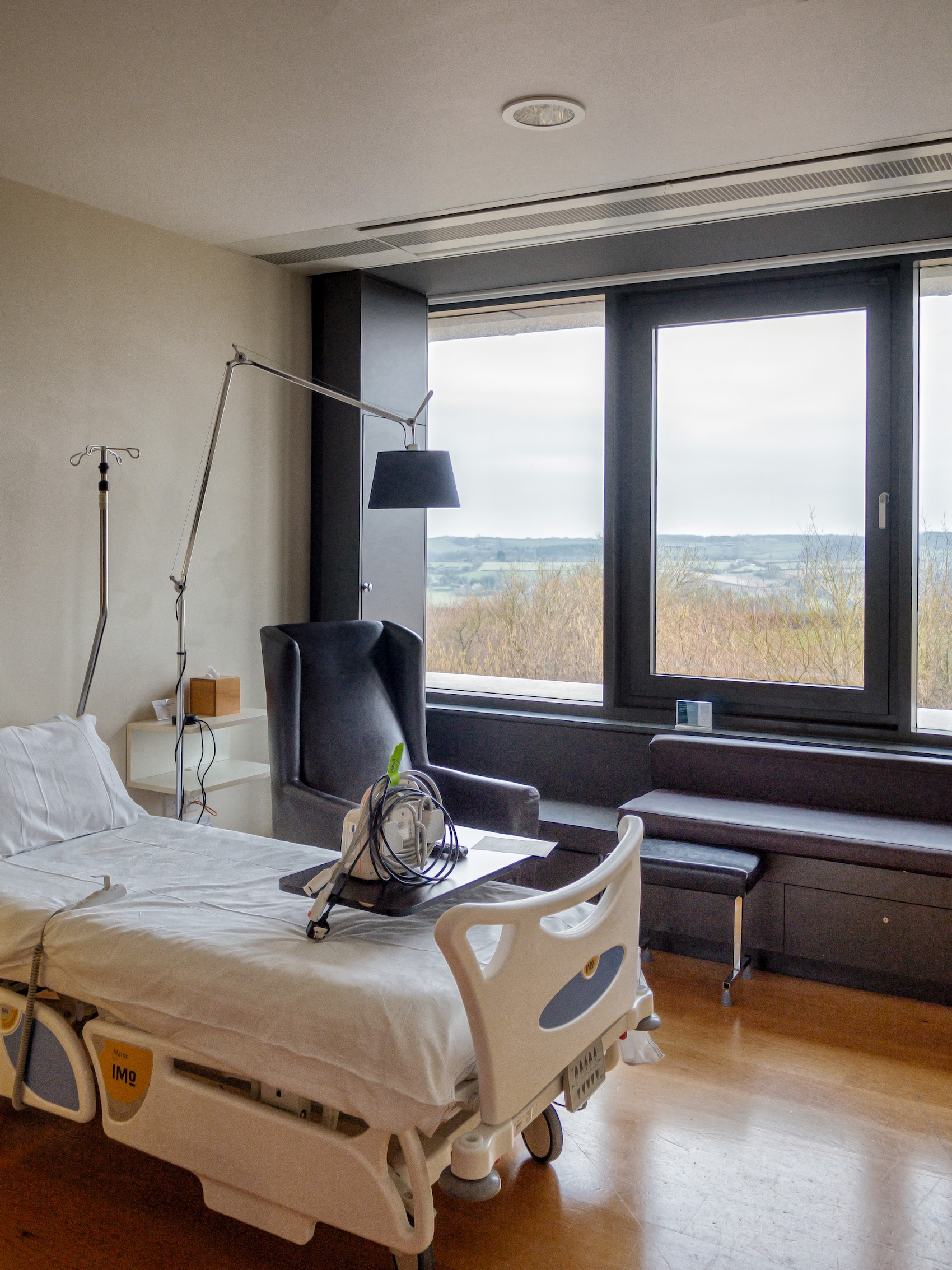Healthcare
Sulis Hospital Bath Architect by Foster + Partners
Sulis Hospital Bath was presented at the AT Awards live finals on 18 September 2024. Learn about how the project has stood the test of time.
Designed by Foster + Partners, Sulis Hospital Bath is situated on the outskirts of Peasedown St John in Somerset. Intended to enhance wellbeing and improve recovery times for patients, the two-storey building is organised around a central double-height atrium, which includes a generous reception/waiting area and public café. The space is flooded with natural light through circular skylights and windows, while the café has become a destination for local people wanting to relax and socialise.
Recovery spaces on the lower level are glazed, as are the operating theatres – all of which look out across the rural landscape. Balconies on the upper floor are also oriented to benefit from views across the countryside. Sympathetic landscaping further emphasises the therapeutic natural environment, in contrast to many traditional hospital surroundings.
Biophilic design increases the building’s connection to nature, and has been achieved through the use of extensive glazing, herbed filled window boxes, and generous skylights and balconies.
The internal spaces have been designed with future flexibility in mind – an approach that was put to the test during the Covid-19 pandemic when they were reconfigured to shield patients undergoing chemotherapy, and reduce the spread of infection through ‘safe pathways’.
The judges said:
“The building, and its relationship to its landscape, have been well thought through to produce an environment that is flexible, efficient, welcoming and calm. Fifteen years on, this innovative building still sets high standards for the sector as a whole.”
Public entry is from the road on the north directly into a double-height atrium, giving a sense of arrival more like a hotel than a hospital.
Darron Haylock from Foster + Partners and Jo Eke from Sulis Hospital, Bath, explain how the building has enriched the experience of patients and staff.
Darron Haylock This was our first hospital project, and I think the client recognised that it allowed us to take a fresh approach to hospital design. It’s a very simple, elegant design, but it took a lot of hard work, and a lot of discussion with the client team and the clinicians to understand how the project would work, to get to that. The hospital environment plays a key role in helping to reduce recovery times, contributing to better outcomes for patients, and providing a better and a more attractive workplace for medical staff.
Jo Eke It is such a pleasure to work in such a beautiful building, and to see patients walk into the hospital in awe of the environment. You see them visibly relax as they come through those atrium doors.
The southern elevation. The top floor ‘floats’ above the recessive glazed ground floor façade. Balconies line both sides of the upper storey, giving all 28 patient bedrooms a balcony with a view.
Darron Haylock The entrance to the building is important, and people do feel they’re walking into a different type of building, not necessarily a hospital building. That character is something that we worked very hard on at the beginning. One of the strongest design features is the atrium space and the curtains that wrap around the polycarbonate rooflights,diffusing the light and becoming light beacons. It’s a very honest space, and I think it works very, very well indeed.
Jo Eke The atrium is a particularly welcoming space. I think it’s the light, and the feeling of space. People often ask, “Is this really a hospital?” It doesn’t look like a hospital. It doesn’t feel like a hospital. It doesn’t smell like a hospital. You almost feel you’re walking into some sort of gallery, and that immediately reduces your blood pressure and creates a sense of calm.
A central atrium aids orientation and gives access to consultation rooms at ground level and in-patient bedrooms above. Translucent fabric softens the daylight dawn in from circular rooflights. Natural wood acoustic panels compliment the colour palette of ochre and rust.
Darron Haylock If you compare photographs taken when the building opened in 2010 and photos taken now, the artwork has changed – we always talk about the space as a kind of evolving artwork – but the essence of the atrium, and the building as a whole, is still very much the same. The landscape has matured. Staff and visitors have really embraced the terrace space as somewhere to take a break, or enjoy the weather. It is very much loved and enjoyed by all. The connection to nature is at the heart of the design. Inpatient bedrooms have views of the herb gardens, and there are long-distance views of and from the building across the rolling countryside. We have really capitalised on the location and brought that connection to nature into the building.
Jo Eke The connection to nature and the views out are something we’re very proud of – they add so much character and beauty to the space. It’s such a rarity for clinicians to benefit from natural light and nature, and I think for our doctors and nurses, the ability to step outside, and the abundance of greenery really help on a day-to-day basis.
Patient bedrooms enjoy views across the rolling countryside. Timber floors give a less clinical, more homely feel.
Darron Haylock It took a lot of effort to get infection control approval for the timber floor in the bedrooms, but it adds that sense of domesticity to the space. It’s less clinical, more homely.
Jo Eke Patients often ask if they can stay an extra night or two, partly because of the food, and I guess partly because they feel so at home in the environment.
Darron Haylock It’s a simple, modest building – 6,000 square meters in total – sitting in the landscape, built for a very tight budget, comparable to other NHS hospitals.
Jo Eke We support the NHS to a greater degree now and help them with capacity. Overall numbers have increased significantly. The design of the building has lent itself beautifully to our recent expansion to incorporate the new community diagnostic centre that supports the region, what with post-pandemic waiting lists being so high. The expansion has been very straightforward.
Darron Haylock For me, the success of the project is when people say “it didn’t feel like a hospital, which made me feel more at ease.” This is feedback we got very early on. I know Jo and her team enjoy working in the building, and we’re very, very proud of it too.
Other finalists in this category:

The Jean Bishop Integrated Care Centre by Medical Architecture

North London Hospice by AHMM
Our awards sponsors










