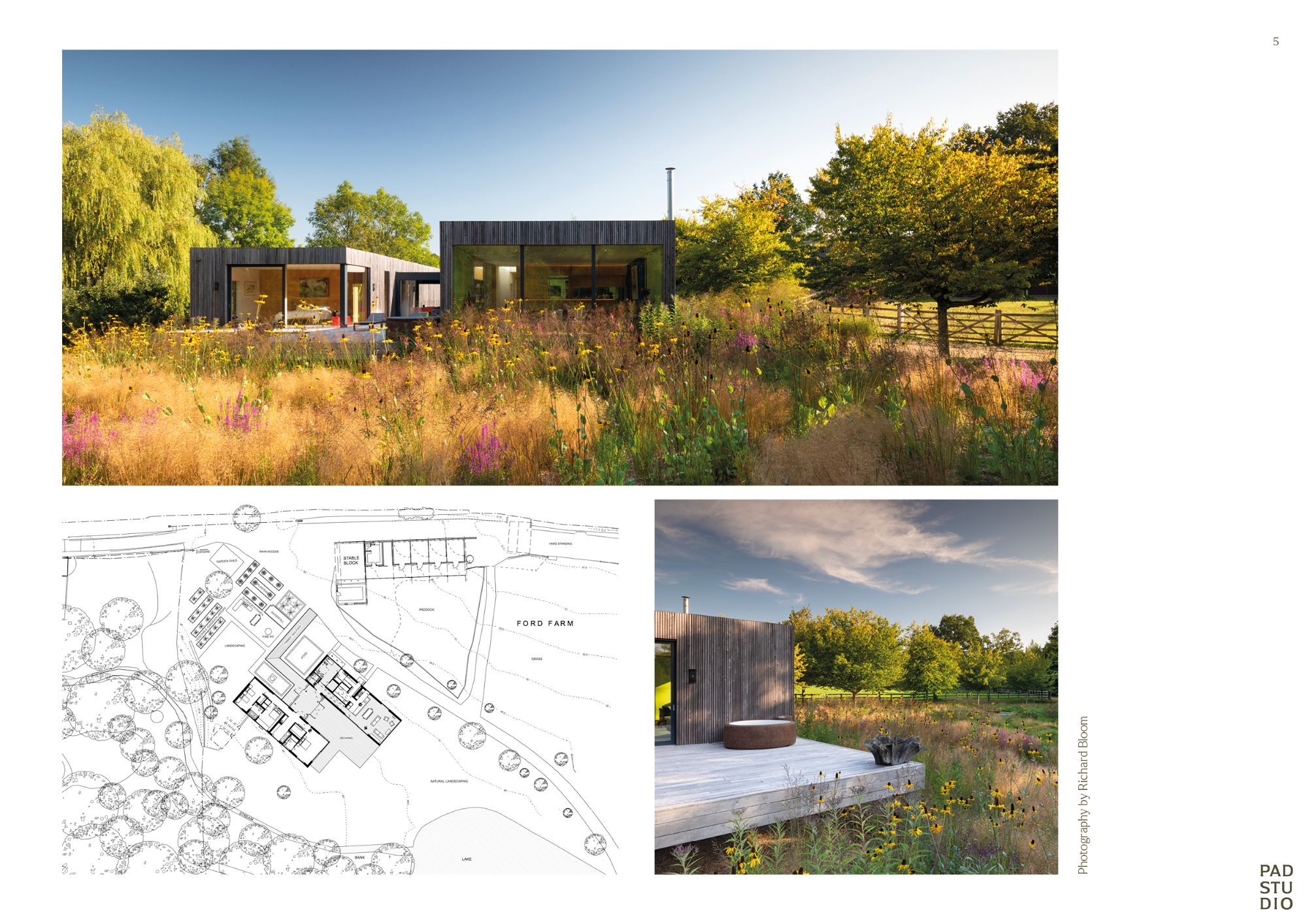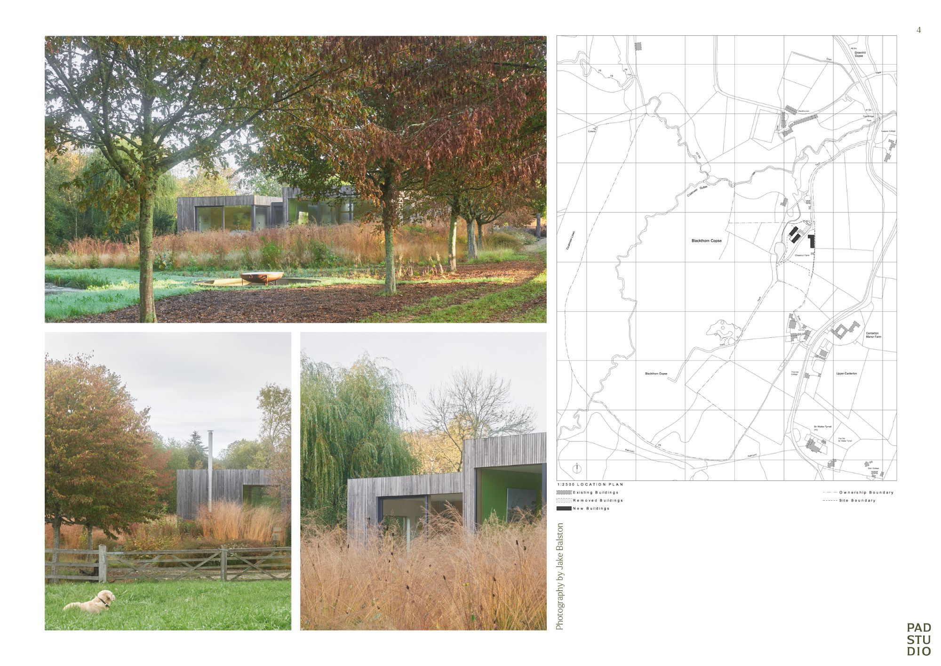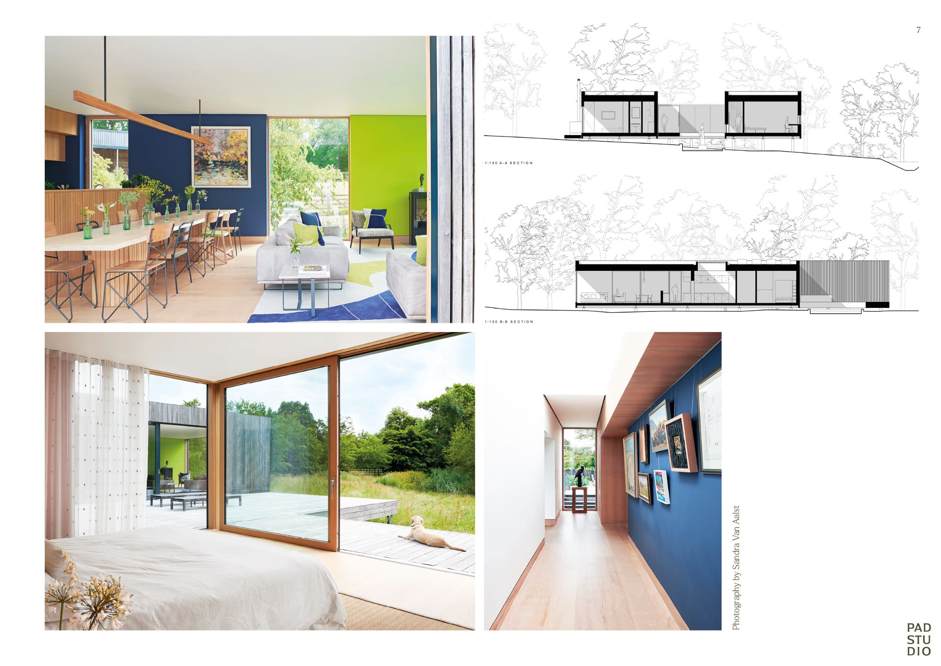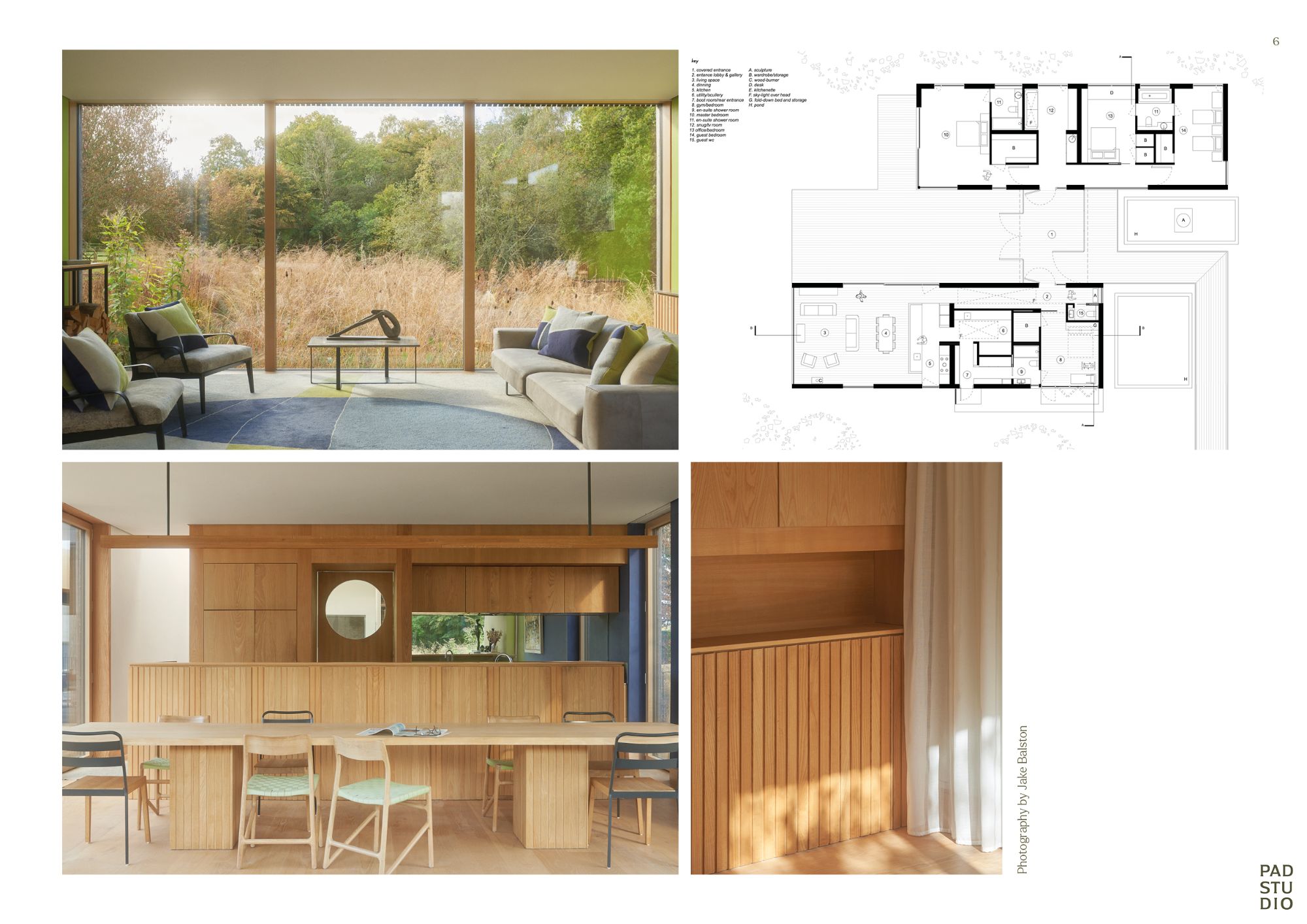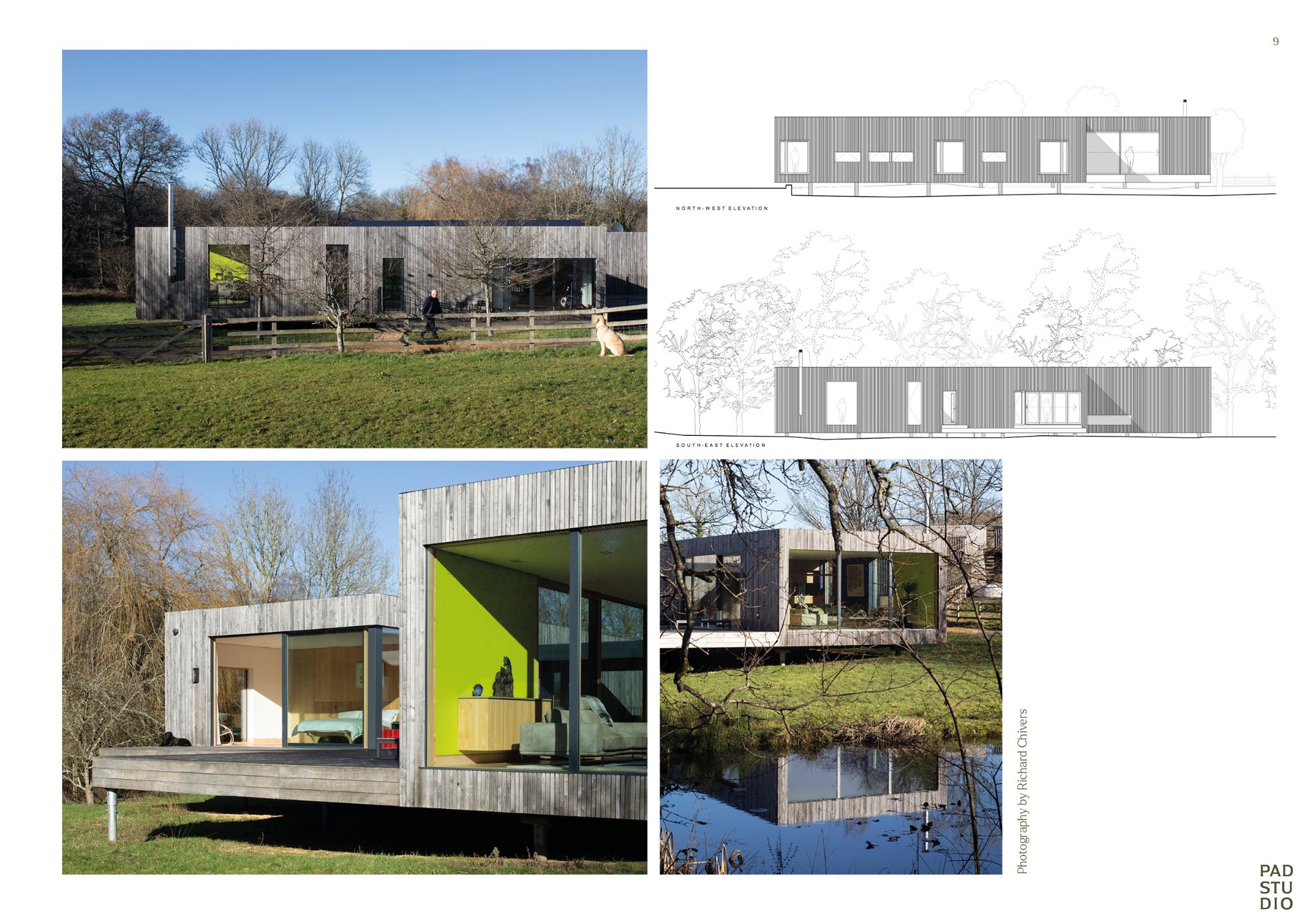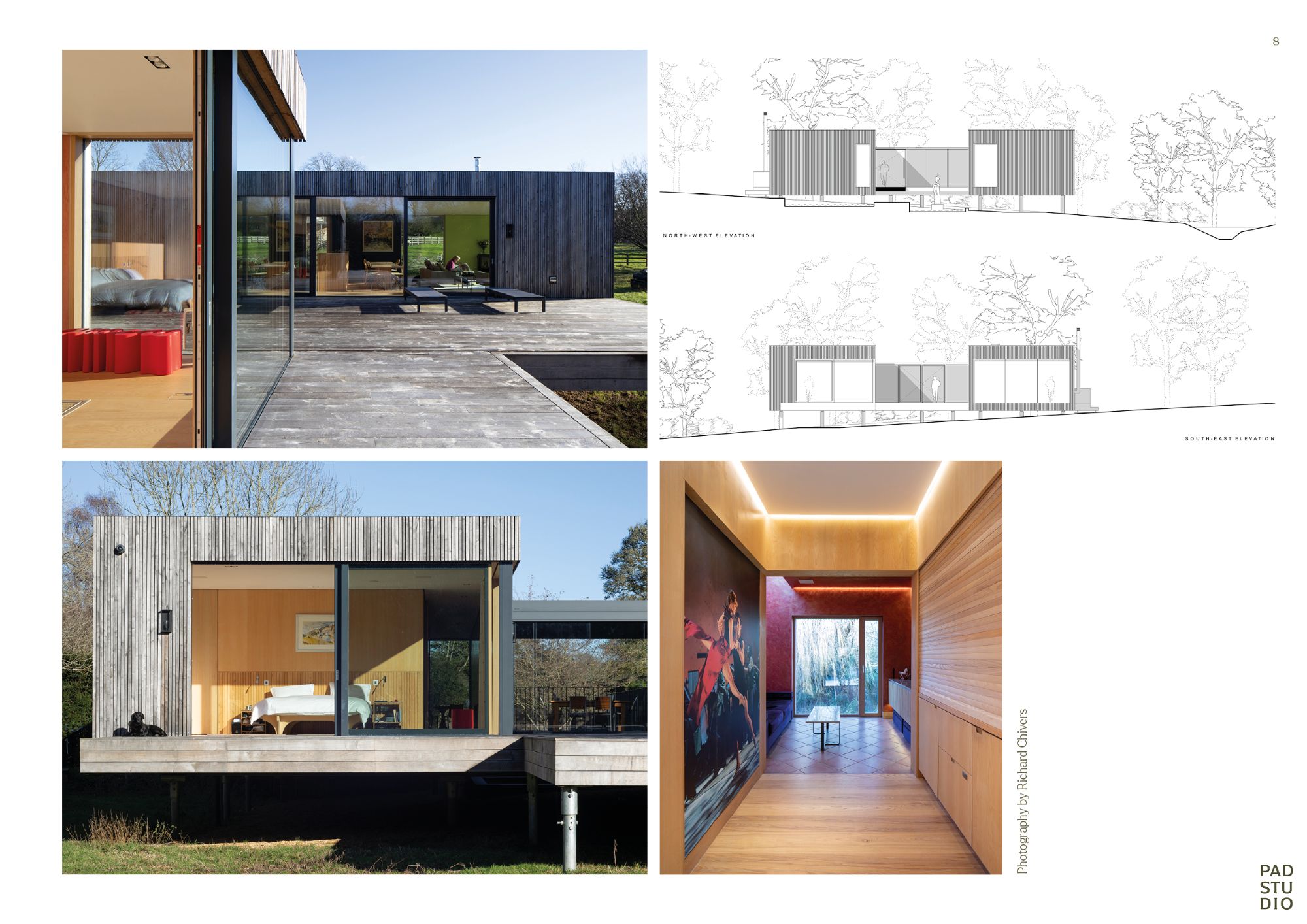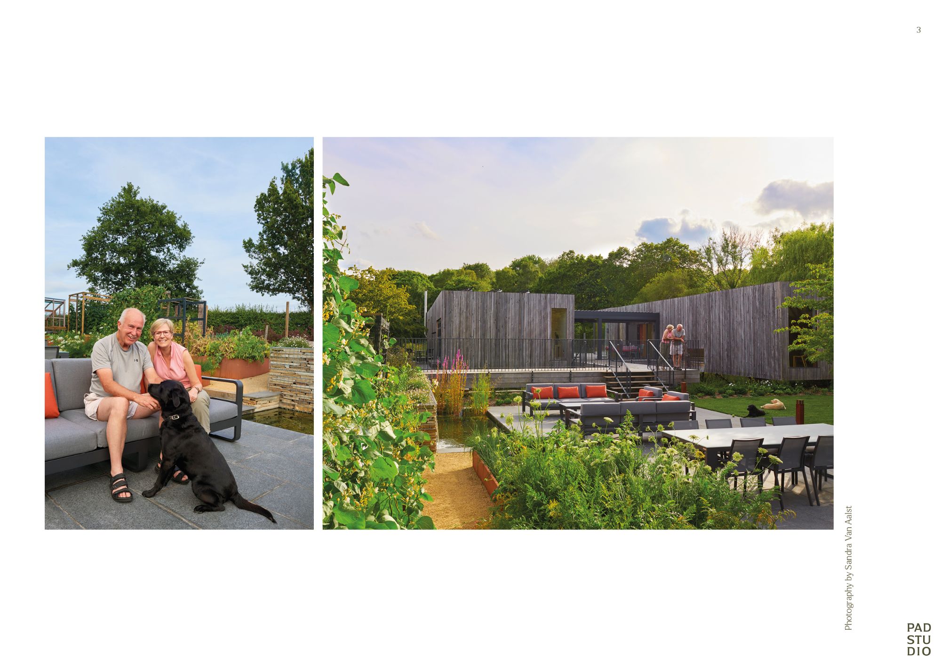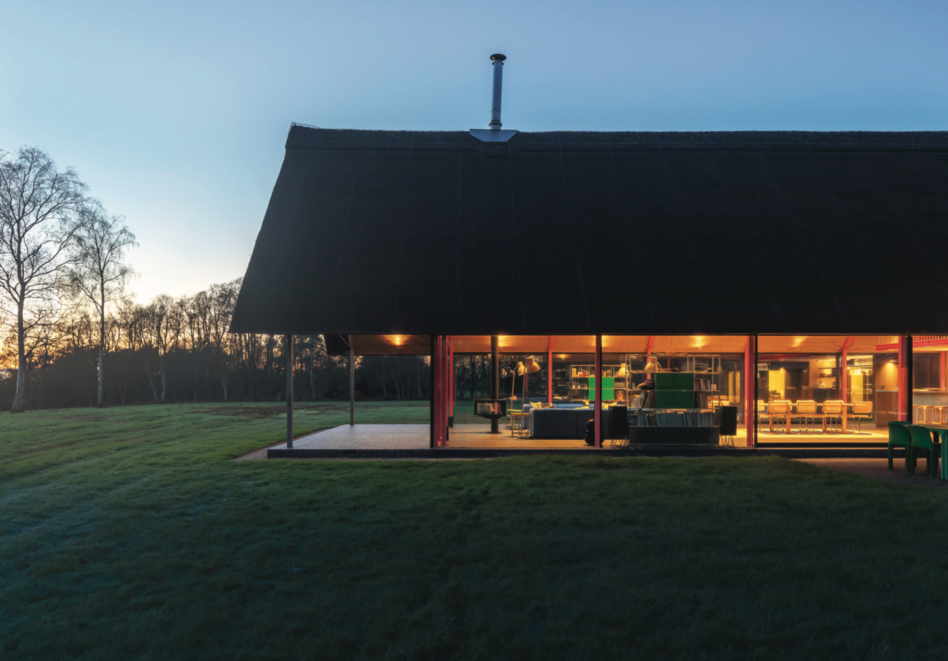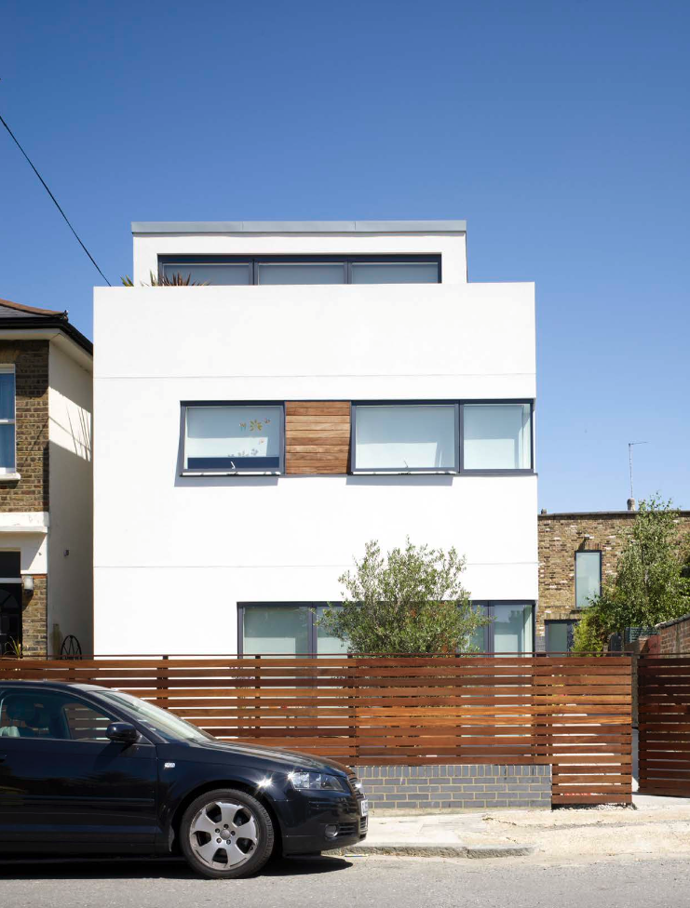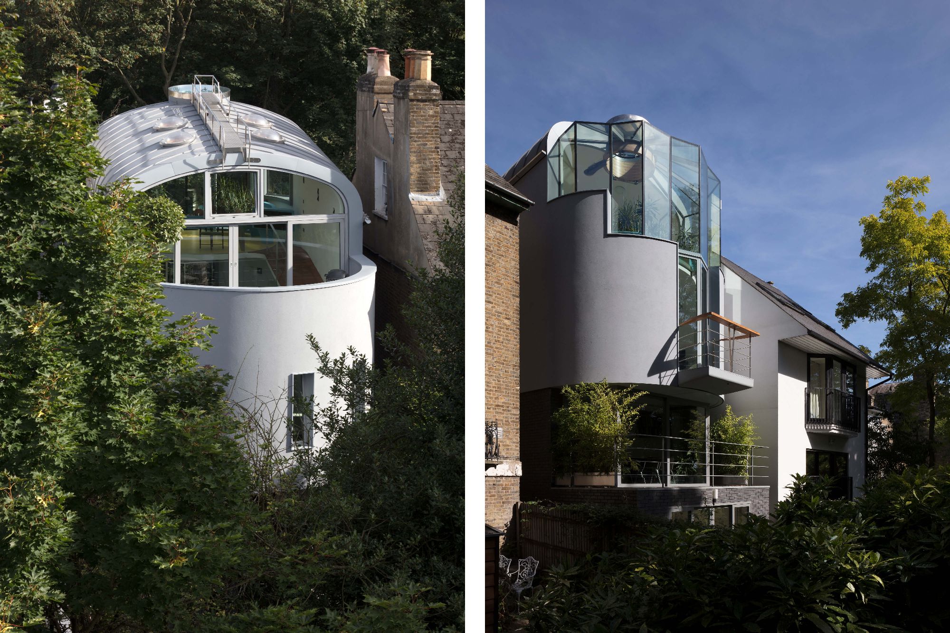Individual House
The Chestnut Farm by PAD Studio
The Chestnut Farm by PAD Studio will be presented at the AT Awards live finals on 17 September 2025. Learn more about the project below.
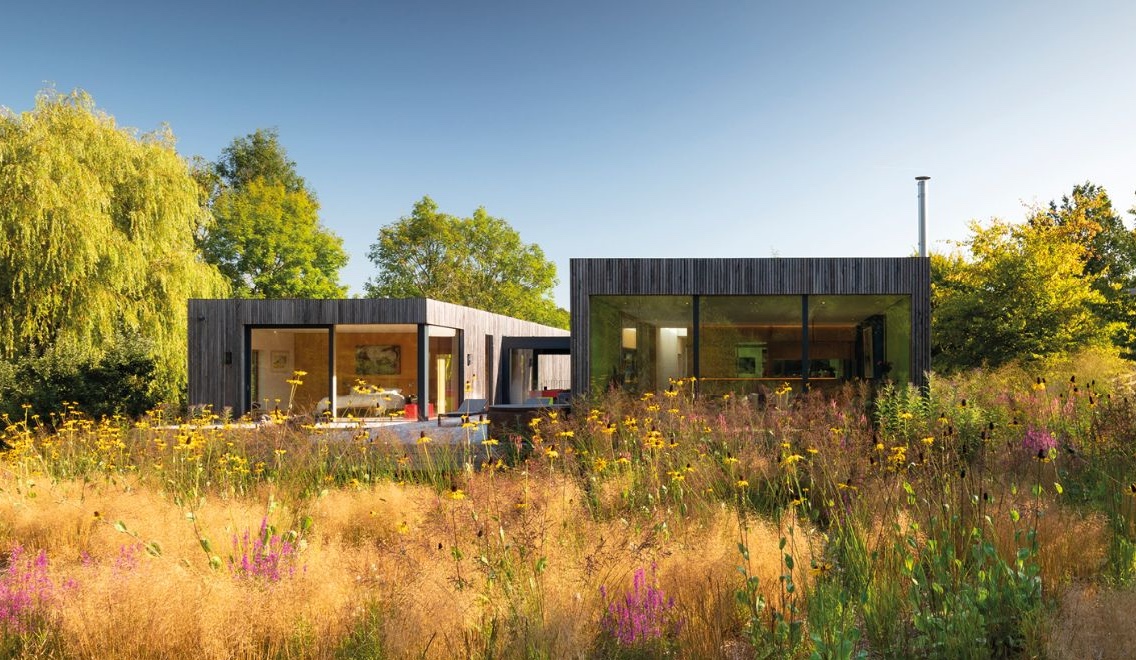
This long-term project by PAD studio involved transforming a protected rural site on the edge of the New Forest into a permanent, environmentally responsive family home. The client, a retired legal professional, had lived on-site for over a decade in two permitted caravans and sought a dwelling that respected the landscape while offering flexibility for future generations. The resulting design—a low-lying, timber-clad structure raised on removable screw piles—minimises ground disturbance and can be dismantled if required, allowing the site to revert to its natural state. Ancillary structures, including stables, a workshop, and a wildflower-roofed shed, were carefully integrated to foster visual and spatial coherence.
Due to planning restrictions and the site’s designation under the 1968 Caravan Act, the building had to comply with strict dimensional limits, requiring a modular design that could be delivered in two halves. These constraints prompted innovative spatial planning and technical coordination, especially given the site’s remoteness and ecological sensitivity. The project was also shaped by the clients’ stewardship ethos, leading to a dwelling that goes beyond private use to reflect broader environmental and community values. The design successfully balances mobility, regulatory compliance, and a strong connection to place.
Adaptability is central to the home’s long-term success. Configured as two interlinked wings, the structure can be used as a single residence or two separate dwellings, enabling multi-generational use. Spaces are multifunctional—such as a gym that doubles as a guest room—and a central glazed walkway has evolved into a communal hub for family life. Interior finishes reflect the woodland setting, using natural materials and muted tones to create a calm and grounded environment. The design supports the clients’ artistic and cultural pursuits while offering spaces suited to changing life stages and daily rhythms.
Sustainability is embedded throughout. The structure’s SIPs panels, helical pile foundations, and off-site prefabrication support circularity and minimise embodied carbon. Operational energy demand is reduced via excellent airtightness, high levels of insulation, and systems including MVHR, ground source heat, and PV panels. Rainwater harvesting and forest gardening further integrate the home with its surroundings. While formal performance monitoring is ongoing, qualitative feedback over seven years indicates strong thermal performance, with minor issues around summer overheating currently under review.


