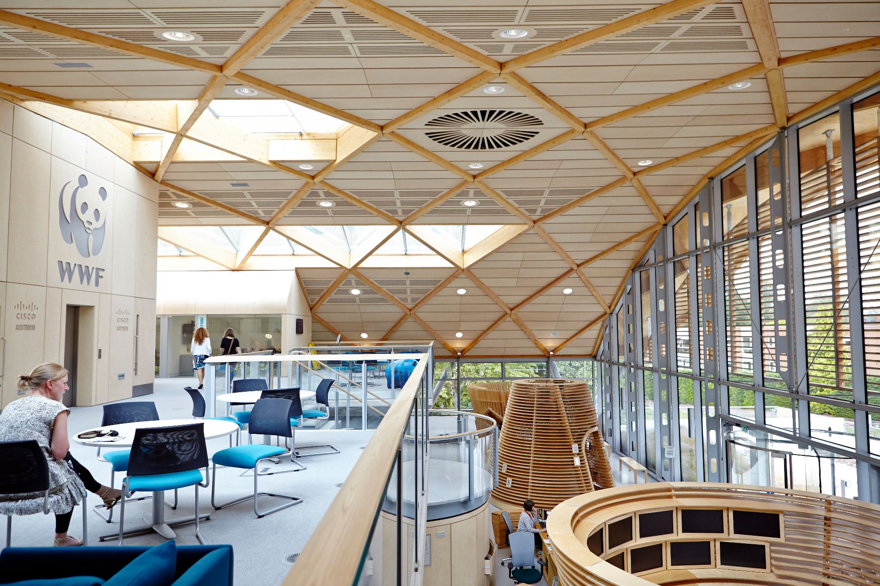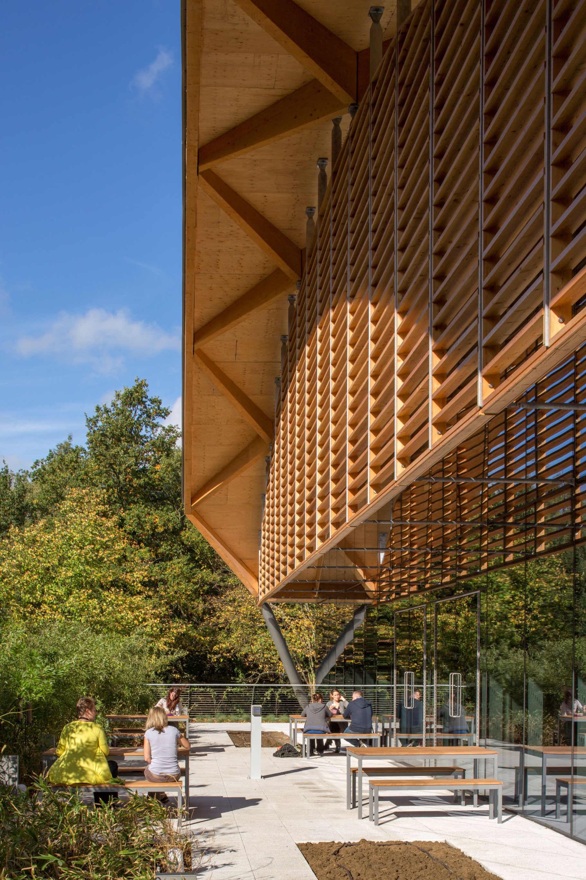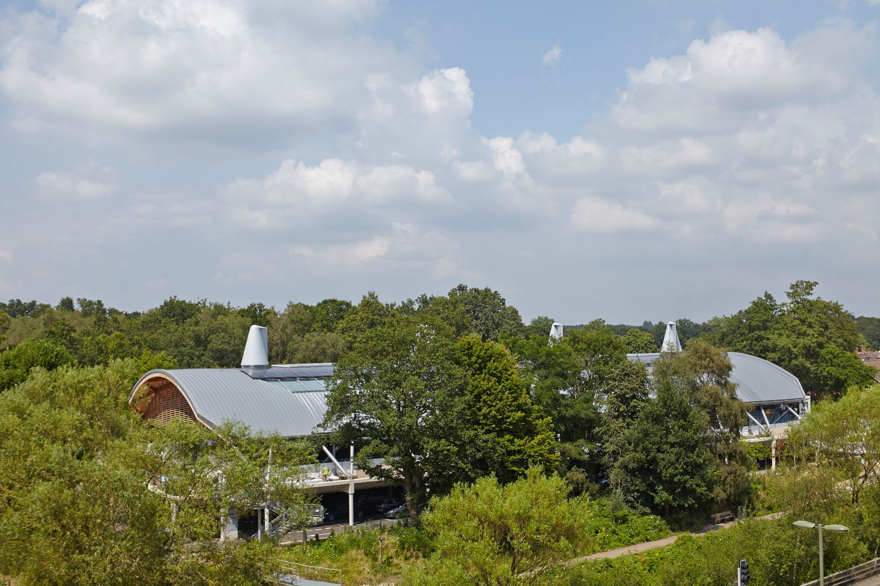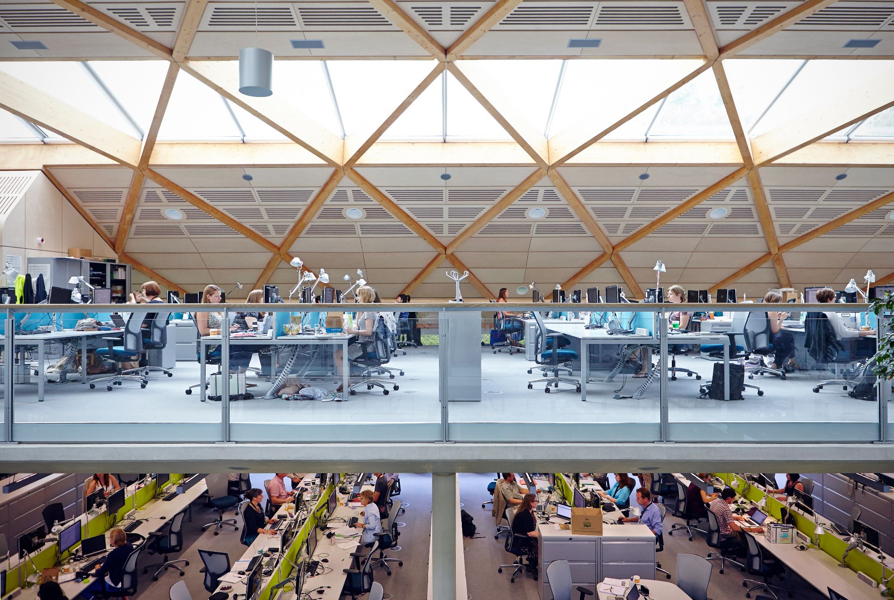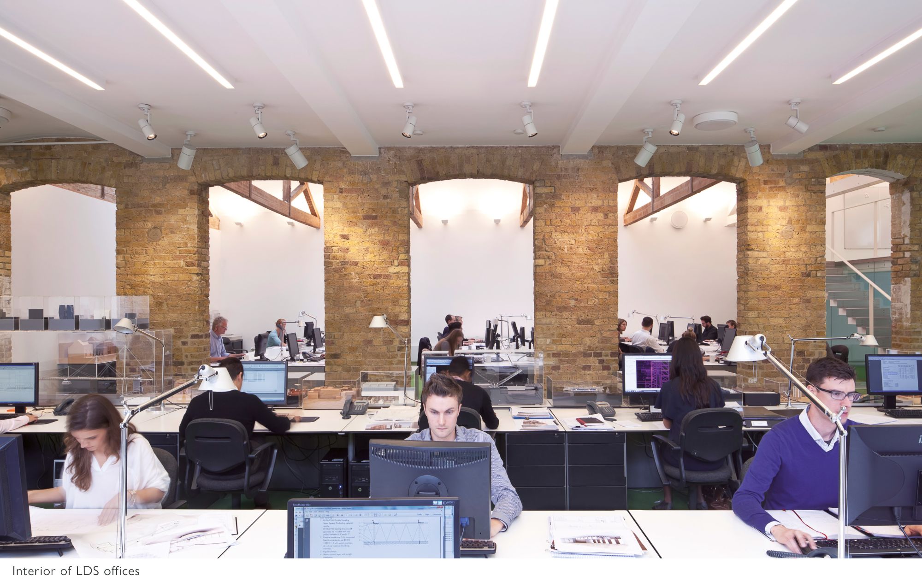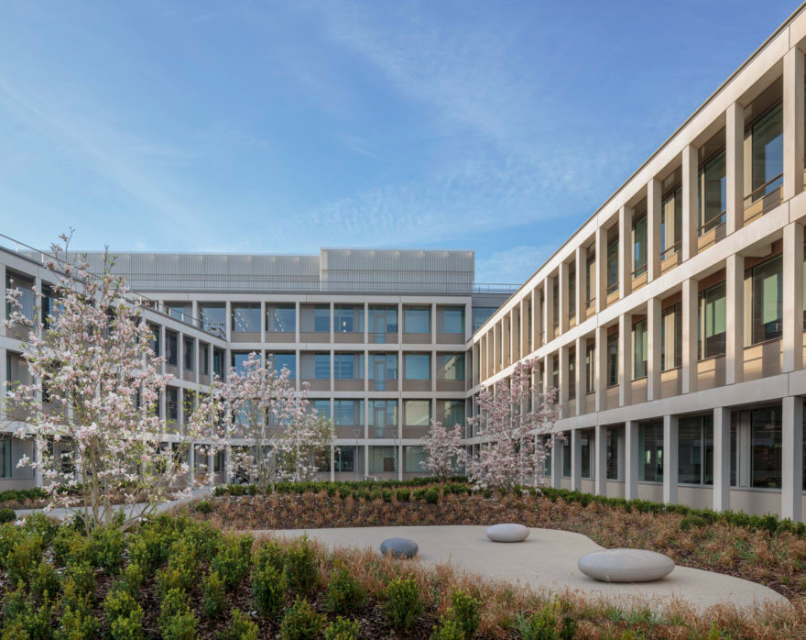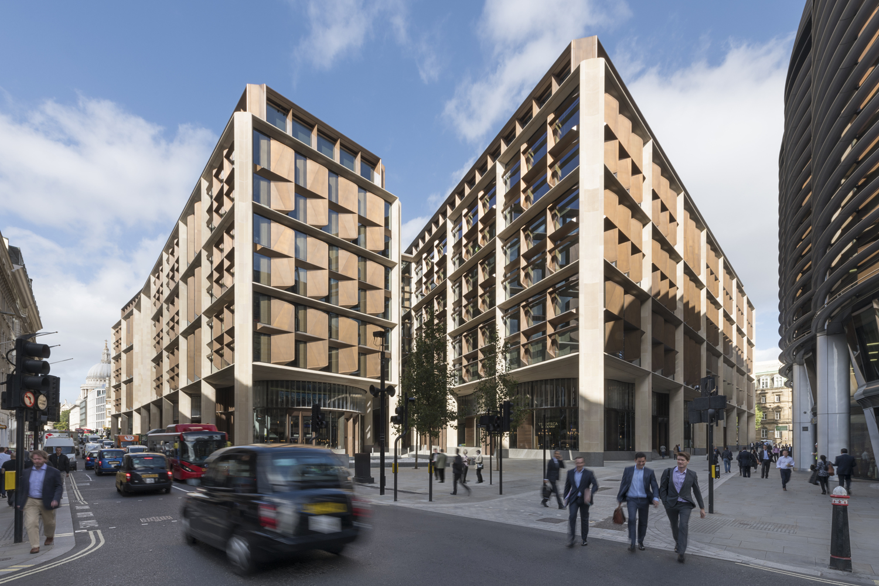Workplace
WWF-UK Living Planet Centre by Hopkins Architects
WWF-UK Living Planet Centre by Hopkins Architects will be presented at the AT Awards live finals on 17 September 2025. Learn more about the project below.
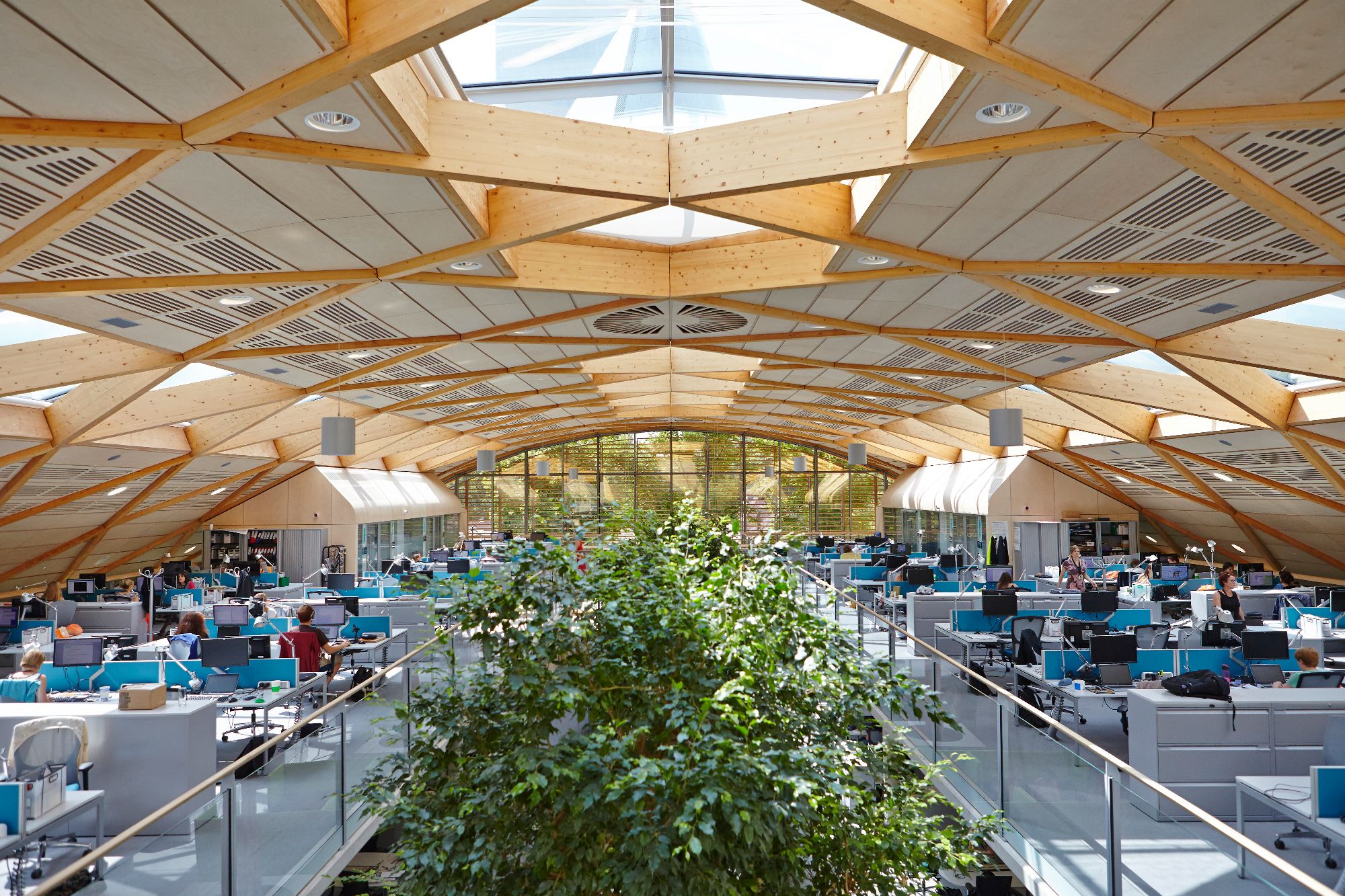
The Living Planet Centre (LPC) is WWF-UK’s purpose-built headquarters in Woking, designed to provide a flexible, sustainable, and publicly accessible home for the organisation. The building accommodates open-plan workspace for over 300 staff, alongside conference facilities, educational spaces, and a WWF Experience exhibit. It is raised on a concrete podium above a retained public car park and is topped by a timber gridshell roof with integrated photovoltaic panels and wind cowls to support energy generation and natural ventilation. The building is carefully integrated into its ecological context, surrounded by planting and wetlands to support biodiversity and improve the public realm.
Key design and construction challenges included the need to retain and reconfigure the existing car park, respond to the brownfield site conditions, and meet stringent sustainability and cost requirements. WWF’s ambition was to create a building that was both environmentally exemplary and publicly engaging, without compromising the organisation’s broader conservation goals. To manage costs, the project focused on efficient structural systems, targeted material choices, and a flexible layout that could adapt over time.
Adaptability was central to the LPC’s design strategy. A wide, column-free plan with raised access flooring allows for easy reconfiguration of the internal layout as working practices evolve. The building promotes collaboration and openness, while being structured to accommodate future organisational needs. Public access, biodiversity corridors, and strong visual links to the surrounding landscape were also incorporated to enhance the building’s relationship with the local community.
The LPC employs a mix of passive and active environmental systems to minimise operational carbon. These include natural ventilation, heat recovery, earth ducts for temperature regulation, and rooftop PVs offsetting a significant portion of emissions. Water conservation is achieved through rainwater harvesting and greywater recycling, and commuting impacts are reduced through a Green Travel Plan. In use, the building has delivered substantial reductions in energy, water and waste. It has also significantly improved staff satisfaction and wellbeing, demonstrating the value of investing in sustainable workplace environments.


