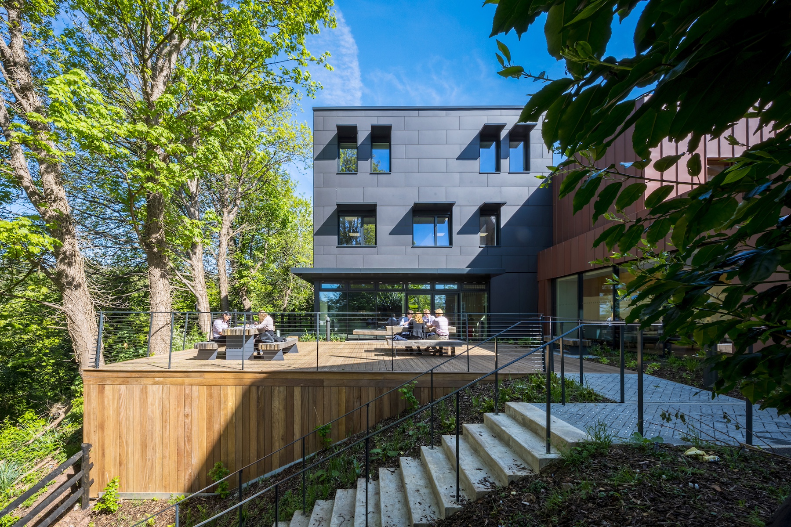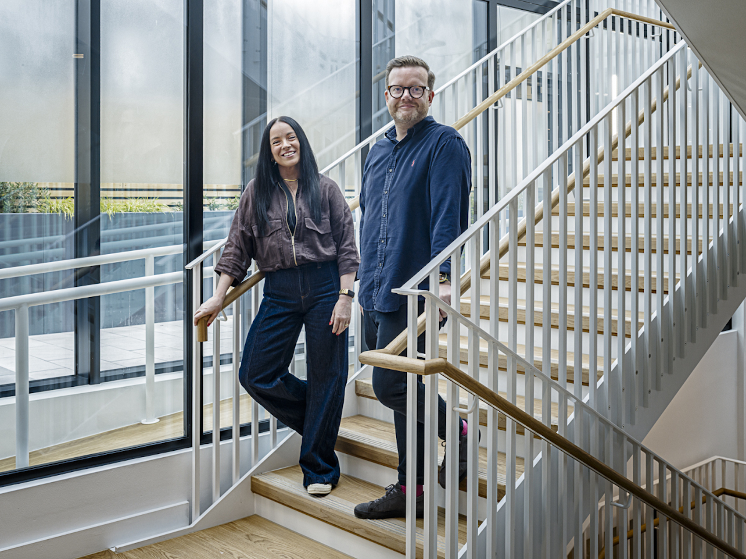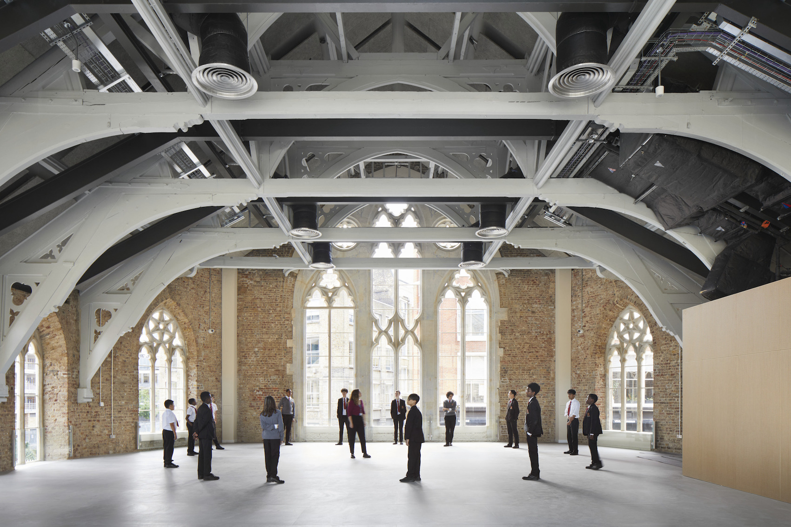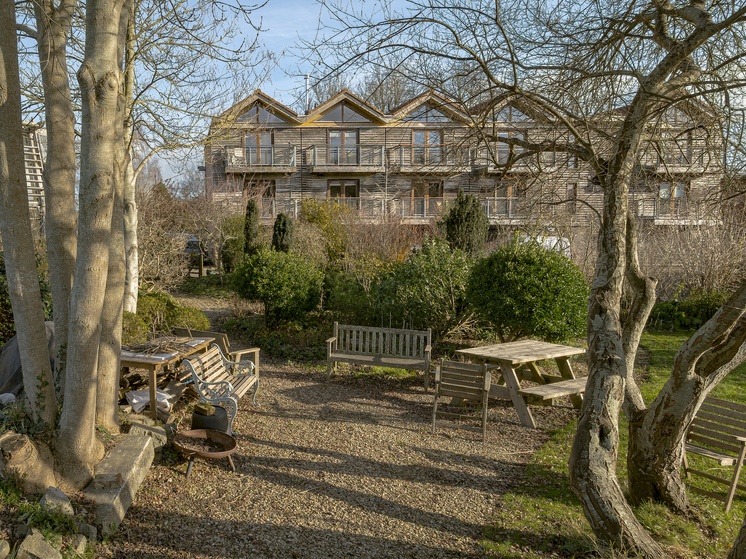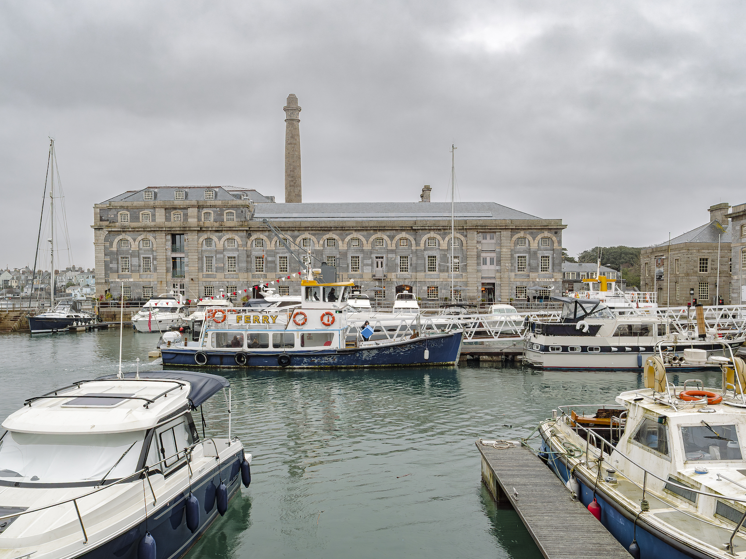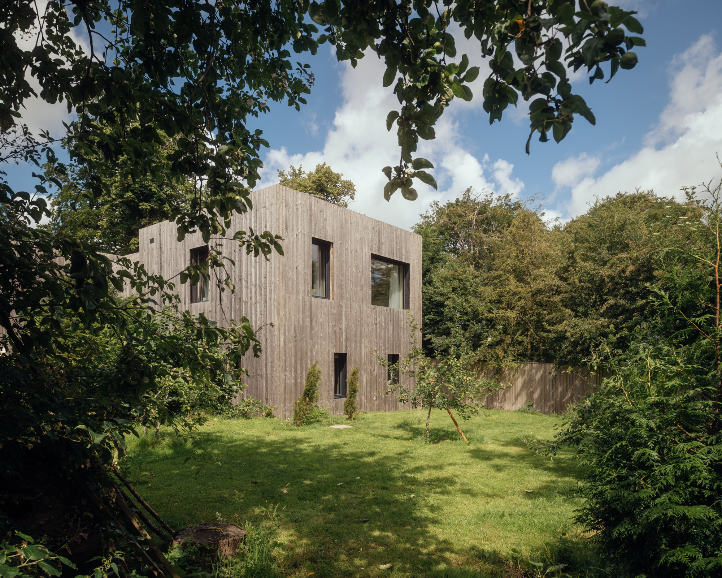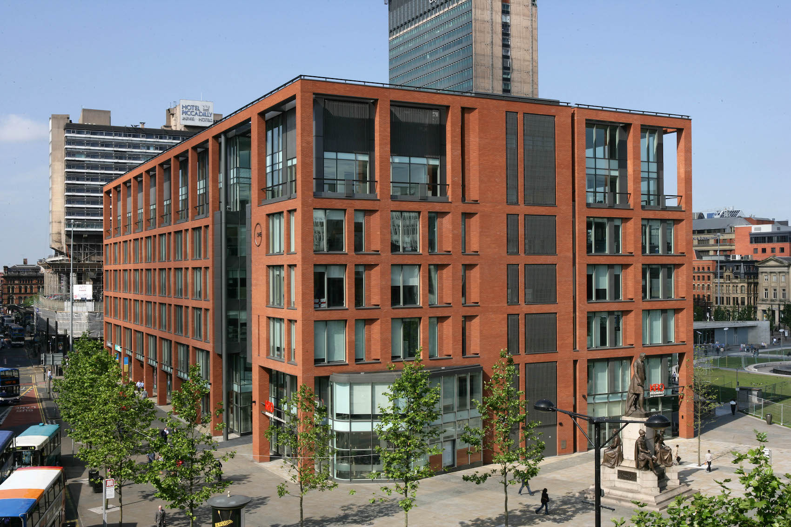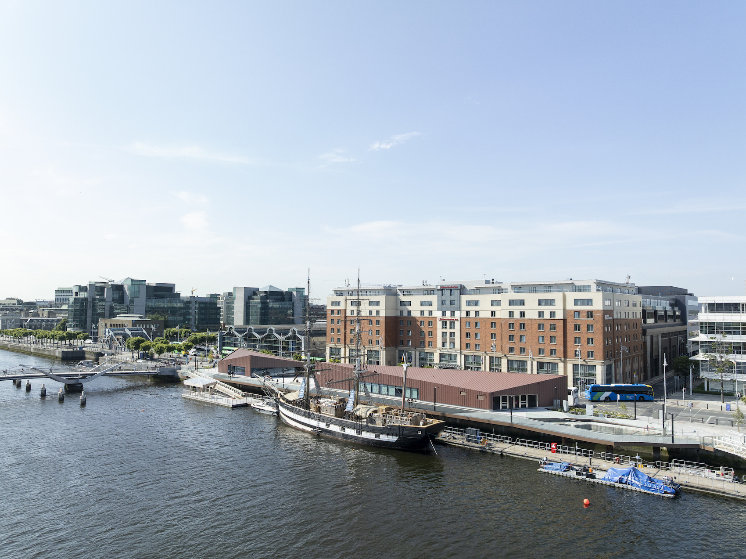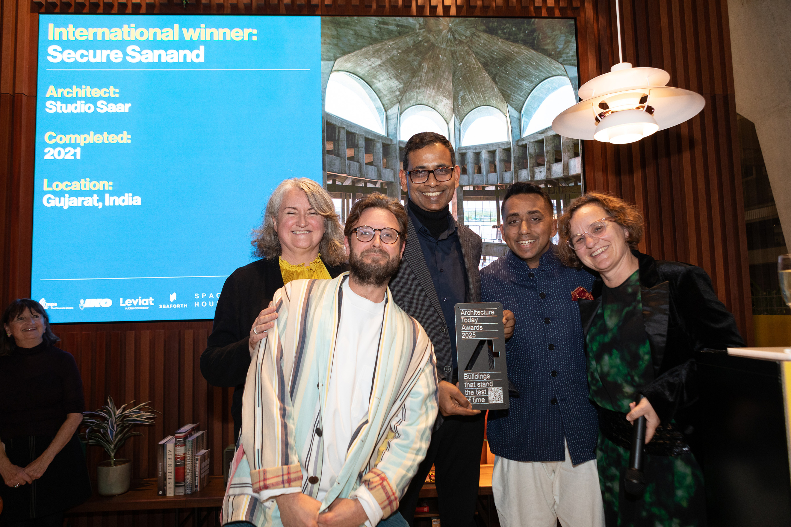Watch the AT Schüco webinar exploring the design and specification of five award-winning facades by Grimshaw Architects, Hall McKnight Architects, SPPARC, Niall McLaughlin Architects, and tp Bennett.
How can a state-of-the art cultural institution and visitor centre assimilate its rich Georgian context? What is involved in the successful retrofit of a grade II listed 1970s factory? And how does a refurbished Victorian industrial complex emulate the original fenestration, while ensuring high levels of thermal performance and security? These questions and more were addressed in this AT Schüco webinar, where five of the winners of the 2023 Schüco Excellence Awards explored the thought processes that went into the design of their building facades. The event was chaired by Isabel Allen, and the speakers were Ben Heath, principal at Grimshaw; Tom McGlynn, associate at Niall McLaughlin Architects; Alastair Hall, partner at Hall McKnight; Jason Turner, associate director at tp bennett; and Trevor Morriss, principal at SPPARC.
Speakers from left to right: Alastair Hall, Ben Heath, Jason Turner, Tom McGlynn, and Trevor Morriss
Ben Heath kicked off by explaining how Grimshaw transformed the Herman Miller factory, designed by Farrell/Grimshaw Partnership in the 1970s, into the Bath Schools of Art & Design. The design of the original scheme reflected the practice’s view that buildings should be able to accommodate changes of use, using a ‘kit-of-parts’ approach that facilitated design for disassembly long before the concept became mainstream.
Originally designed by Terry Farrell and Nicholas Grimshaw, the Grade II listed Herman Miller factory is now home to the Bath Schools of Art and Design, Bath Spa University. Grimshaw’s re-purposing scheme maintains the adaptability of the original design while significantly enhancing the building’s environmental performance, including its envelope (ph: Chris Wakefield).
Working with Schüco and specialist façade contractor Structura, Grimshaw upgraded the existing façade, retaining the frame but improving the performance by replacing single-glazed units with double-glazed ones and installing high-performance insulation throughout the façade and roof. Despite significant wear and tear, all of the 1970s GRP panels were retained and restored using a repair shop and spray booth set up on site.
The original 1970s GRP cladding panels required major repairs, leading specialist contractor Structura to install preparation and spray booths on site to minimise the carbon costs associated with transport (ph: Paul Raftery).
The retrofit has delivered an improvement in the environmental performance of the building envelope of more than 400 per cent. Overall, 1,420 tonnes of carbon were saved through the retention of the original façade, structural frame, foundations and slab, meeting the 2030 target for the RIBA climate challenge for embodied energy.
Níall McLaughlin Architects’ International Rugby Experience in Limerick is a cultural institution and visitor centre aimed at celebrating the worldwide game of rugby. The facade employs both glazed and solid brick-clad areas, providing a mix of light-filled social spaces and black-box exhibition rooms (ph: Nick Kane).
Niall McLaughlin Architects’ Tom McGlynn presented the International Rugby Experience located on the edge of a conservation area in Limerick’s Georgian Quarter. The seven-storey building comprises interactive exhibition spaces, retail and café areas, a flexible education and event space and a top floor beacon-like public hall with panoramic views across the city. The tight urban site led to the design of a tall, slender building, informed by the practice’s research into precedents for tall buildings in areas of Georgian townhouses in city’s including London, Edinburgh and Dublin.
The Schüco Jansen VISS FIRE curtain walling system specified for the floor-to-ceiling glazed top floor provides excellent daylighting and good U-values (ph: Nick Kane).
The façade employs both glazed and solid brick-clad areas, providing a mix of light-filled social spaces and black-box exhibition rooms. While the practice was keen for the top floor hall to be transparent its determination not to deliver ‘another crummy tower with blue reflective glazing’ led to the decision to introduce top light through rooflights so that the glazing is effectively backlit – again inspired by the top-lit public spaces of the Georgian era. The solid elements of the facades were conceived as a modern-day interpretation of Limerick’s traditional brick buildings brick-clad pre-cast panels fixed back to the steel frame.
Located in Leeds city centre, 11 & 12 Wellington Place is a BREEAM Outstanding, EPC A-rated commercial development Designed by tp bennett (ph: Hufton+Crow).
Jason Turner from tp bennett presented 11 & 12 Wellington Place, a BREEAM Outstanding, EPC A-rated commercial development providing more than 21,000-square-metres of high-performance office space in Leeds city centre. The project comprises twin structures connected by a glazed link on the upper floors and is believed to be the first building outside of London to achieve a NABERS reviewed target of five stars. Adopting a ‘cast in place’ aesthetic in response to the area’s rich industrial heritage, the curtain wall façade is articulated by a bronze-coloured primary grid and a finer, silver-coloured secondary framing system.
The façade employs Schüco FWS 60 curtain walling and Schüco AF UDC 80 SG unitised curtain walling, articulated by a bronze-coloured primary grid and a finer, silver-coloured secondary framing system (ph: Hufton+Crow).
The curtain walling plays a key role in achieving the aesthetic, engineering and environmental aspirations of the project, including providing sufficient strength and depth to accommodate triple-glazed units. The façade not only maximises daylight, but also mitigates solar gain through the use of solar control glass and passive solar shading. Overall, the scheme has an operational energy target of 43kWh/m²/a, which exceeds the RIBA 2030 Climate Challenge target for new-build offices.
Designed by Hall McKnight, the new entrance to The Community of St Mary the Virgin in Wantage comprises a series of precast concrete vaults incorporating 3.5-metre-high Schüco FWS 50 SG curtain walling units (ph: Lorenzo Zandri).
Hall McKnight’s Alistair Hall presented the practice’s reworking of St Mary’s Convent in Wantage, Oxfordshire. Established in the mid 19th century, the convent had evolved over the years. Hall McKnight’s work included substantial internal refurbishment and rationalisation and two new-build elements: a new entrance space and a lift tower and stair.
View from inside the entrance space. Only the glazing is visible, while the window frames remain hidden from view (ph: Lorenzo Zandri).
Hall’s presentation focussed on a set of four arches that create a set of vaults off the main entrance space, explaining how the size of each arch was designed to accommodate two people sitting together and talking, while the whole was designed to create a clear and distinctive link between the two wings of the convent. He also offered a useful overview of the practical challenges involved in stitching an architecture of precast elements into a tight historic setting.
Designed by SPPARC Architects, Borough Yards is a mixed-use development in London comprising a refurbished Victorian warehouse, redeveloped railway arches, and two new-build offices (ph: Ed Reeves).
The final presentation was from Trevor Morriss of SPPARC, who presented Borough Yards, a mixed-use development adjacent to Borough Market in London’s Southwark. The project comprises a refurbished Victorian warehouse, redeveloped railway arches, and two new-build offices along with various interventions, including what Morriss describes as ‘brick slinkeys – brinkies’, a series of ‘poured’ brick arches that form dramatic new entrances to the site.
A range of Schüco Jansen steel-framed window systems were chosen for their sleek sightlines, ability to blend seamlessly with the existing architecture, thermal performance and structural strength (ph: Ed Reeves).
Morriss explained how the practice set out to create a highly contextual development that felt as though it grew out of the history of this particular part of town, with a particular emphasis on historic and future desire lines and routes. A key priority was to create an appropriate backdrop to Borough Market, Southwark Cathedral and other local landmarks and to develop an approach to materiality and detailing that “wasn’t about leafing through architectural journals,” but rather “looking at what was there on site, drawing inspiration from the shopfronts, awnings and lightweight market canopies of the neighbouring market as well as its enclosed market spaces and the colour, texture and variety of its masonry and the patina it as acquired over the centuries.” Morris explained that, while the conservation area currently skirts around the edge of the site, ‘if the conservation gets expanded to include the site, we’ll view it as a sign of the project’s success.”













