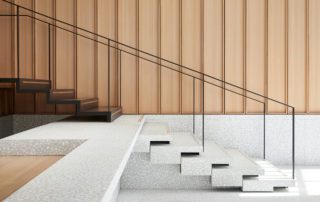Piercy & Company weaves historic references into its renovation of a former clothing factory
Built in the 1930s and originally home to a successful clothing company, Harella International Fashions, Harella House on London’s Goswell Road seemed to have lost much of its character by the time architect Piercy & Company began its recent renovation. The former warehouse and factory building had been converted to offices in the 1970s, and original features were “hidden under decades of unsympathetic internal office alterations”, says the architect. After these were stripped away, along with layers of brickwork and concrete that installed to provide fire protection to the structural steel frame, “riveted steel columns, perimeter brickwork piers and concrete encased beams have been revealed and celebrated, creating an authentic and characterful palette of materials on each office floor”.


Interior detailing was informed by Piercy & Company’s researches into the history of the building’s first occupant. “Echoes of the Harella company’s distinctive hand painted advertising posters and fabrics can now be seen in the interior colour palette of grey green and warm oak with accents of black”, says the architect. A motif of woven thread appears externally in the design of terrace railings, and internally on balustrades, where same pattern is executed in woven tensile leather by Bill Amberg Studio. The swan neck curves of the exposed lighting conduits in the offices is also intended to marry together ideas of weaving, industry and manufacture.
The project entailed extensive repair – such as the retiling of the slate roof and the replacement of steel windows with new thermally-efficient thin-profile versions – as well as a series of additions, cuts and insertions, all of which prioritise natural light. A 4.76m-high reception space was created by lowering the existing structural slab to street level. Lit by large street-side picture windows and clad in timber and terrazzo, the space is linked to the upper ground lift lobby by a terrazzo and steel feature stair. Round the corner, facing Gee Street, a double-height space was cut into the floorplate and an open stair inserted next to the glazed facade, connecting the upper- and lower-ground floors. A single-storey steel and concrete extension on the south side of the building creates a deep upper ground floor space that is lit by new clerestory glazing, large glass sliding doors and a 17.6-metre linear rooflight.
“Creating an excellent and sustainable place of work that promoted wellbeing and healthy living was a key tenet of the project brief”, says the architect. “The scheme has significantly increased external amenity space… and existing twin escape stairs were carefully remodelled to provide an attractive and more active vertical access alternative to the new lifts. The refurbishment has reduced the energy consumption and carbon emissions of the building, and the energy modelling undertaken as part of BREEAM – with an ‘Excellent’ rating achieved – showed a 47 per cent reduction in carbon emissions compared to the existing building”.
Additional Images
Credits
Architect
Piercy & Company
Main contractor
BW
Structural engineer
Davies Maguire
Services engineer
Elementa Consulting
Project manager
CBRE
Quantity surveyor
Exigere
Client
Chait Investment





























