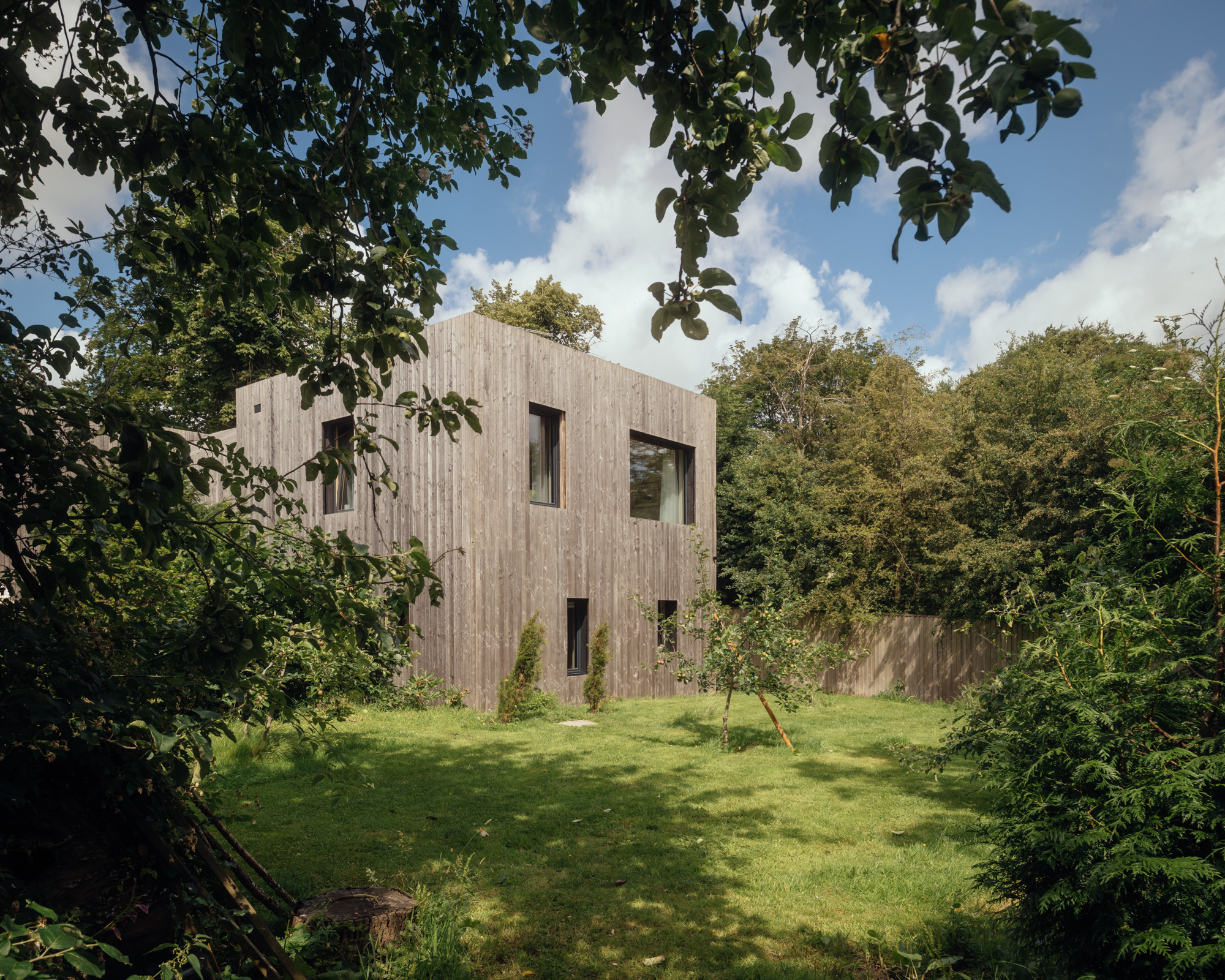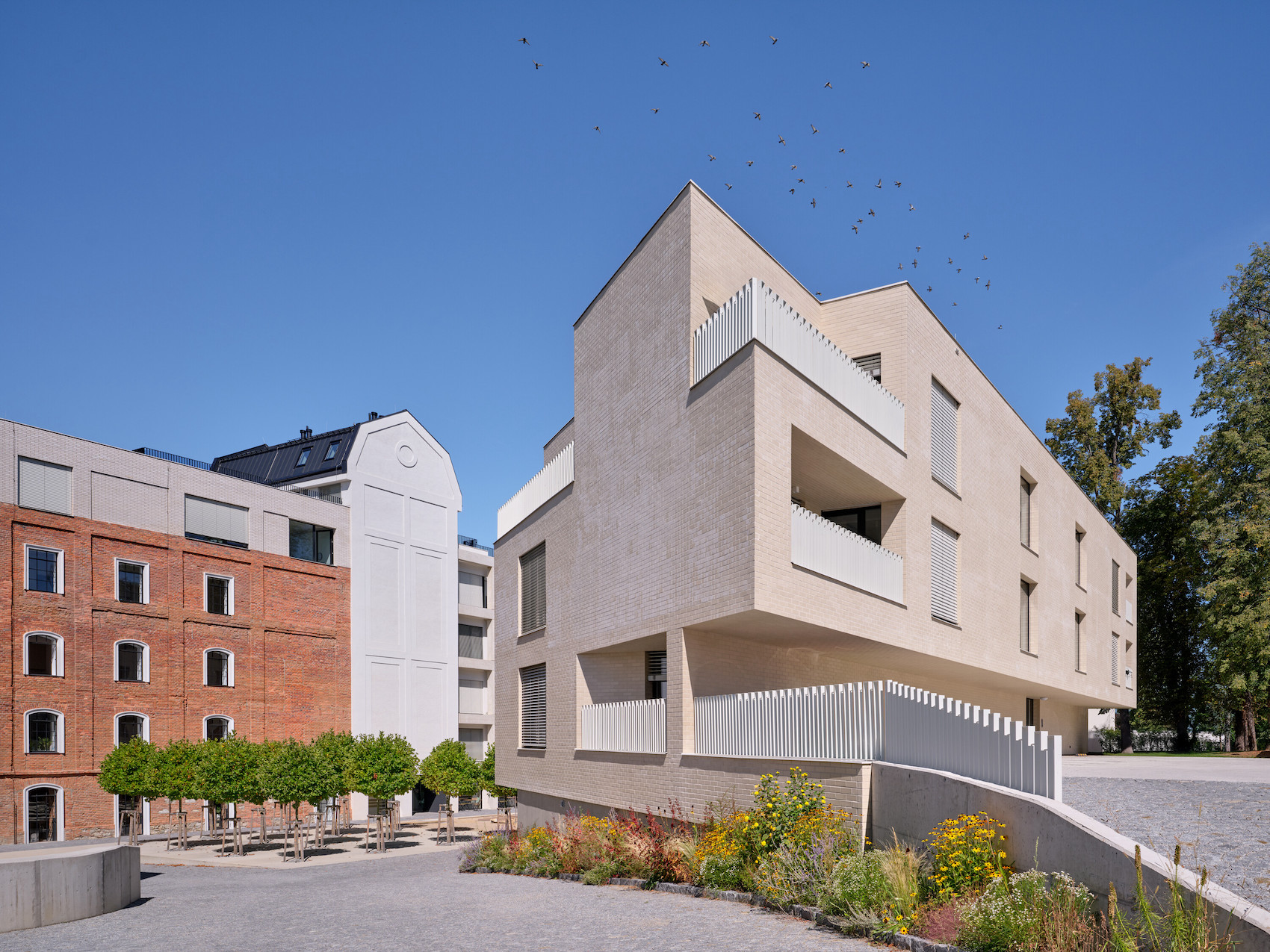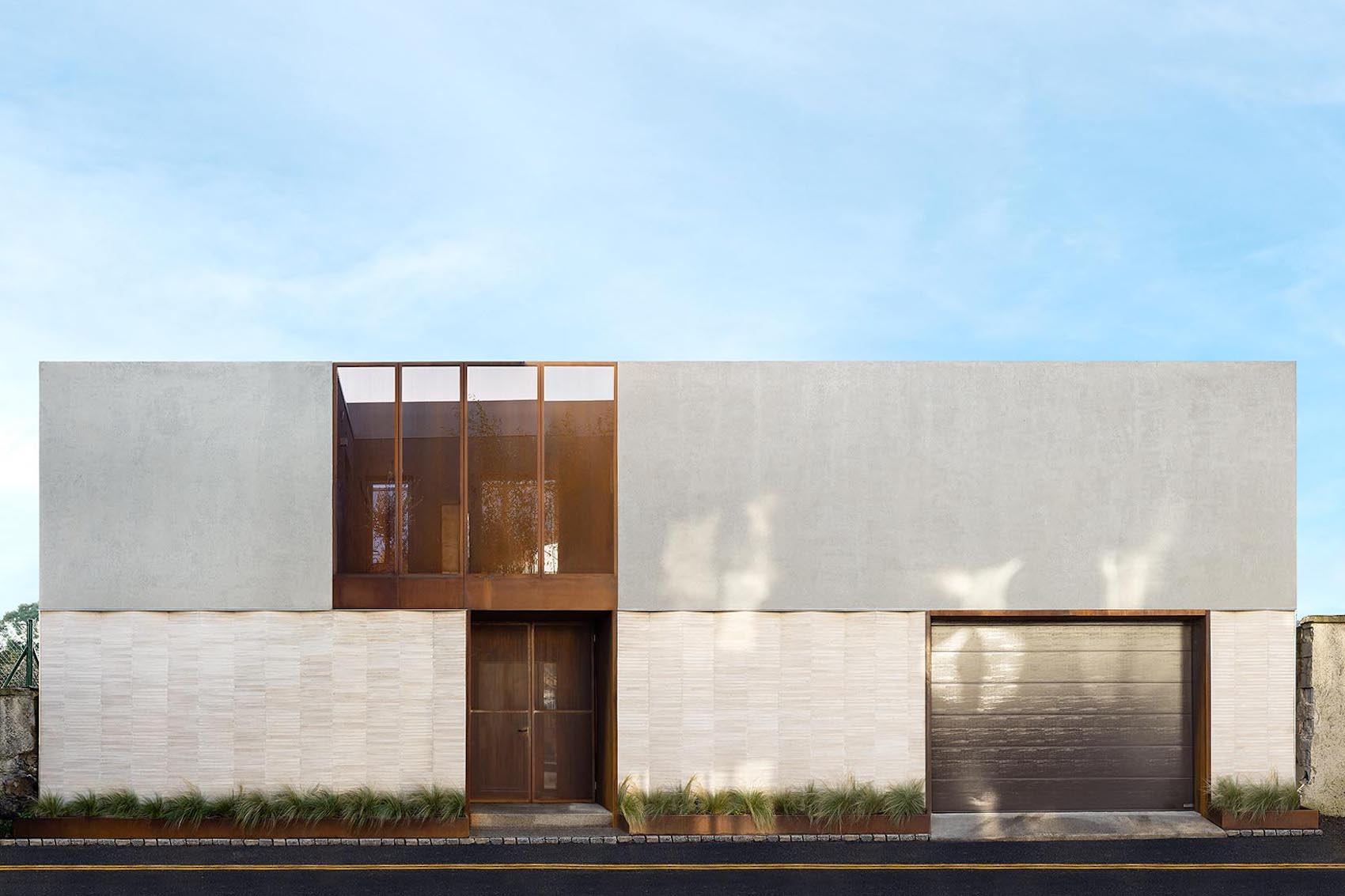A major scheme by Maccreanor Lavington deftly balances urban ambitions with the requirements of good housing design, finds Bob Allies

Of all the different elements that make up the fabric of the city, it is housing that is the most permanent, the most enduring. Buildings that serve other uses – offices, schools, hospitals, shops – come and go, but housing, because of the nature of its tenure, tends to stay. And as a result, it is housing, almost invariably, that in London, as elsewhere, defines the identity of individual urban areas: Bloomsbury, Pimlico, Stoke Newington, Belsize Park or Turnham Green.
So while the purpose of new housing is fundamentally to create new homes – and in so doing to reconcile the myriad requirements that we currently impose on such projects regarding quantum, mix, area, aspect, daylight, ventilation, fire escape, external amenity, privacy, noise – it is important to recognise the essential role that housing also plays in shaping our cities, in establishing the grain of the urban fabric, in defining the nature of our public spaces, and in generating the character of the places in which we live.
Maccreanor Lavington’s Blackfriars Circus project takes that responsibility seriously.
The scheme consists of five buildings, three fronting directly onto Blackfriars Road, a fourth addressing St George’s Circus, and a fifth (lower-rise and L-shaped) responding to the geometry and alignment of the grid of streets and courtyards that lie immediately to the east of the site.
The three buildings on Blackfriars Road together generate a consistent urban frontage and – unlike the structures that previously occupied the site – all conform to the street’s original building line. Although one of the buildings is freestanding, the other two share a party wall, and of these, one, intriguingly, is a tower. Rather than separate out the tall building, the architects have, in other words, deliberately chosen to integrate it – New York-style – into the surrounding fabric.
This makes good sense in urban terms – it helps preserve the integrity of the street frontage – but it also of course makes the most efficient use of the available land, thereby ensuring that the capacity of the site for residential accommodation is fully utilised.
The fourth building, with its curved, concave facade, assumes an even more important urban role in re-establishing the urban enclosure to St George’s Circus. Planned in the latter half of the eighteenth century, the circus formed the southern termination to Blackfriars Road, which was itself created as an appropriately grand approach to the recently constructed Blackfriars Bridge (designed by the Scottish architect and engineer Robert Mylne). Former (post-war) buildings on the site ignored the circus’s geometry – prioritising orthogonal efficiency over urban ambition – but that sorry situation has now been reversed, thanks to Maccreanor Lavington.
The final building – containing four storeys of workspace – stands at the rear of the site and turns to relate to existing, neighbouring housing. In doing so it also creates two new, open spaces, one a small, public square, the other a yard that opens up for public use during daylight hours.
The concave frontage of the seven-storey building facing the circus reinstates its historic curvature. Recessed windows are framed by projecting vertical white glazed bricks and precast lintels. Bronze-coloured metal guarding to full-height juliet windows provides privacy. The top floor is set back and its ‘zig-zag’ shape encloses private terraces. A glass-roofed atrium leading to the apartments is conceived as a semi-external space (top photograph: David Grandorge).
Where it makes sense, the buildings follow the conventional residential typology of simple rectangular blocks with cores located away from the main frontages. But on St George’s Circus the site geometry has provoked an entirely different plan, with flats accessed via galleries from a central, unheated (but rain protected) seven-storey atrium. While suffering to some extent from some banal interior design by others, the atrium conjures up not just an interesting space, but an unexpected sense of community, one which the residents clearly appreciate. Stepping from your flat into this space offers an experience entirely different from that of entering an internal corridor on your way to the lift.
In a similar way, the tower, with its straightforward, centre-core plan, also flexes in response to the site, settling into a lozenge-shaped configuration that is at once able to hold the Blackfriars Road frontage and contribute to the shaping of the public square behind.
In these two buildings what we witness, in other words, is the playing out of an architectural dialogue between the internal logic of the residential plan and the external dictates of the site. The importance of both aspects of housing design is acknowledged within the design, and both are kept in balance. Neither one, nor the other, is allowed to win. This, I think, is important. If, for the best of urban reasons, we sacrifice the integrity of housing as individual pieces of architecture, we will no more create successful pieces of city than if we compromise our urban goals to facilitate repetition or modularisation.
In these buildings what we witness is the playing out of an architectural dialogue between the internal logic of the residential plan and the external dictates of the site.”
While many aspects of the project might have been susceptible to prefabrication, its construction is actually traditional, and its masonry, with its multiplicity of different bricks, is all hand-set. The quality of the workmanship is a tribute to developer Barratt London’s long-term commitment to working with brick, and to the skills of its bricklayers.
And it is of course in the richness of its brick detailing that this scheme stands out. Bricks define bases, articulate shopfronts, mark corners, span openings, line reveals, frame entrances and emphasise piers. Sometimes strong, sometimes smooth, sometimes shiny, sometimes serrated, sometimes dissolving in front of your eyes. It is a tour de force.
Maccreanor Lavington has been exploring the potential of decoration – or ornament – in its projects for a number of years. And in this it is not alone. The last few years have seen a succession of housing projects, notably in London, in which the manipulation of the brick surface is the main focus of the architectural interest.
Why is this? I think there are two main reasons. The first is that the constrained commercial and regulatory context within which housing is currently being designed has tended to generate very similar plan types, elevational patterns and material usage: the so-called ‘new London vernacular’. For some this is a worrying development – a sign of weakness or lack of imagination – even though there is a very good counter-argument that a restricted vocabulary and a defined range of standard types has in the past given rise to some of the city’s finest residential neighbourhoods. Nevertheless, what has become clear is that invention and ingenuity in the selection of bricks, and manipulation of the wall surface, is one way to establish difference, to provide a building with a unique identity.
Courtyard overlooked by workspace and projecting balconies (ph: MLA); residents’ terrace at the top of the tower
And this brings me to my second reason: such manipulation is relatively cheap. Cost pressures on housing construction in London are huge, and militate against formal or constructional complexity. Elaboration of the brick surface offers a logical alternative. This is not a criticism. The fact that housing has to last a long time, and survive with minimal maintenance, means that brick is the ideal material from which to construct residential facades, and therefore a natural focus for architectural invention.
Blackfriars Circus makes the most of its choice of material, helped by the fact that fortunately, if all too rarely in the residential sector, the design architects have also been allowed to prepare all the construction documentation. This is something for which Barratt London should be commended: it has unquestionably resulted in a better product.
But it is hard not to end a visit to Blackfriars Circus wondering where this new appetite for ornament, or decoration, will lead. Visually surprising and stimulating now, how long before it will seem over-familiar and over-wrought? It is something I suspect that all of us involved in the design of housing in London will find ourselves contemplating in the coming years.
Additional Images
Download Drawings
Credits
Architect
Maccreanor Lavington
Structural and civil engineer
URS Infrastructure & Environment UK
Building services engineer
Whitecode Design Associates
Landscape architect
OuterSpace
CDM coordinator
DBK
Fire engineer
H&H Fire
Acoustic consultant
RBA Acoustics
Interior designer
Blocc
Client
Barratt London
Brick
Facade beek WS Garda, WS Sevan, WS Nevado Geel and St Joris brown-glazed, green-glazed and white-glazed by Ibstock Brick
Brickwork contractor
Eastlon Brickwork
Mortar
CPI Euromix


























