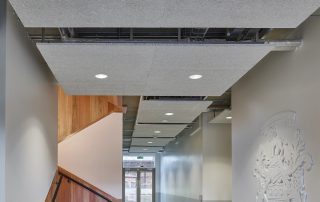Bell Phillips Architects adds a faceted red brick extension to the Skinners’ School
In extending the nineteenth-century Skinners’ School in Royal Tunbridge Wells, Bell Phillips Architects took cues from existing Gothic Revival buildings whose vertical emphasis, strong articulation, colours and textures are given contemporary expression in the sharp pleats of a three-storey brick facade. Window jambs are formed by brick columns turned through 45 degrees, referencing triangular motifs found nearby, while soldier courses at the top and bottom of the openings reinterpret the use of stone lintels elsewhere on site.
The £3.25m, 1187-square-metre Mitchell Building houses a sixth-form centre, English department and attic library, and “strives to achieve a balance between the client’s functional design requirements and a sense of visual finesse”, says project architect Ethan Ly. “The manner in which brick is used and the colour-matched red mortar help to keep the viewer’s eye focused on the verticality of the overall form. Sawtooth brick details are used across the building, echoing the rhythm of the existing buttressed hall”.
Much of the brickwork was hand-laid, including brick piers rotated at 45 degrees. “Special attention was paid to the soldier courses on the gable ends fronting onto St John’s Road and the school’s main yard”, says Ly. “These soldier courses were formed of a two-part bespoke masonry support angle with a lower and upper shelf angle. The lower angle is there to suspend a deep brick lintel, and the upper to support a deep brick sill, with vertical sawtooth brick detail being hand-laid and supported off the latter”.









































