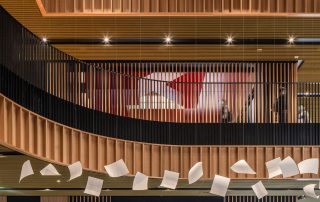Mecanoo and MAYU Architects complete library with decorative aluminium facade in homage to the historic architecture of the southern Taiwanese city of Tainan
The design of the Tainan Public Library draws influences from the city’s 17th-century architecture, including the Confucius Temple from which it derives its inverse stepped roof formation. The three tiers are encased in champagne-tinged aluminium and supported by clusters of slender columns intended to be evocative of bamboo canes. Aluminium panelling surrounds windows on the lower two levels, while the upper floor is shrouded in carved slats that create a floral motif that reference the latticed windows found on buildings in the historic part of the city.
“The oldest city in Taiwan, Tainan has a rich history influenced by different cultures. There are remnants of maritime trade with Europe in the 17th century, of the Chinese Ming Dynasty and Japanese settlements from the beginning of the 20th century. The new library takes from this history, is inspired by the local culture and has been designed for the tropical climate of Tainan,” says Mecanoo, which worked in collaboration with local studio MAYU Architects on the project.
“Slender columns support the cantilevers in rhythmically placed quartets, giving a feeling of weaving your way through a modern bamboo forest,” adds the Dutch practice. “The striking crown of the building is surrounded by vertical aluminium slats with carved flower patterns, which are reminiscent of the decorative latticed windows in the old town.”


Inside, sheets of paper flutter down through the building’s large atrium in an installation by London-based designer Paul Cocksedge. Walkways surrounding the atrium are made from slats of wood and blackened metal, reflecting the design of the facade, and are connected by staircases with chunky bright red balustrades just visible through the slim gaps in the slats.


The 37,000 square metre library houses over a million books, including collections for children and teenagers and some 16,000 titles from the country’s Japanese occupation, as well as music, film and art archives. There is also a theatre and conference room, a suite of offices, a 24hour study room, a maker space and a book shop, alongside a parking garage and rooftop gardens.
Additional Images
Credits
Architect
Mecanoo and MAYU Architects
Construction
Envision Engineering Consultants
Installation advisor
Frontier Tech Institute of Engineering Design & Consultant
Wayfinding
Path & Landforms
Contractor
Fu Tsu Construction, Shing Tai Hydro-Power Engineering
Client
Cultural Affairs Bureau, Tainan City Government, Taiwan
































































