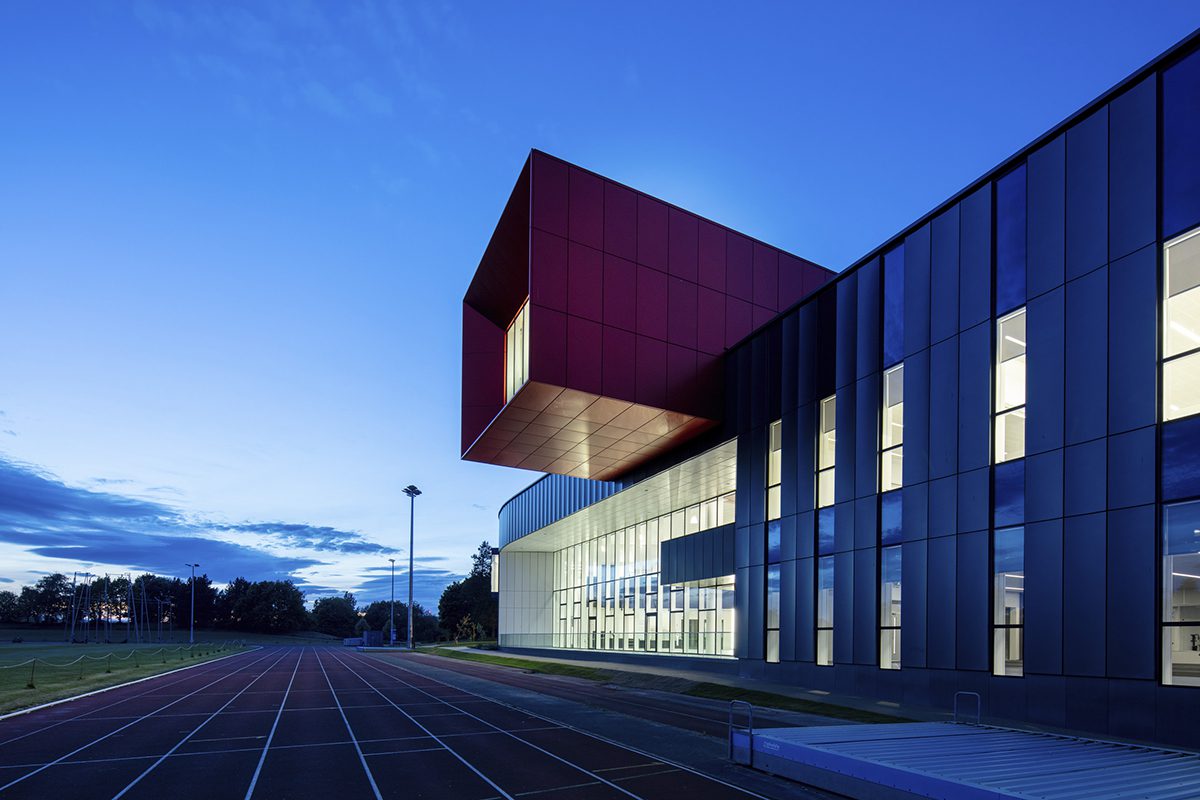Sheppard Robson has completed a state-of-the-art sports facility at Leeds Beckett University featuring a cantilevered running track that cuts across the building and is highlighted in eye-catching red cladding.
Designed by Sheppard Robson, the Carnegie School of Sport forms part of the Headingley Campus. The 8,300-square-metre scheme serves the school’s undergraduate, postgraduate and research programmes, as well as elite athletes, community initiatives, and professional sports clubs.
The £45m project unites teaching and research facilities that had previously occupied five disparate buildings. Organised around a double-height atrium, the plan comprises two blocks arranged perpendicular to an indoor running track. Elite sports research spaces are housed in the northern block, while general teaching areas, as well as strength and conditioning facilities are located in the southern block.
The plan also includes two specialist environmental chambers which can mimic different altitude, atmospheric and environmental conditions. The internal spaces allude to biology and dissection, with walls ‘cut out’ to reveal colour in select locations. Elsewhere, larger elements are suspended to sit within the atrium.
Ground, first and second-floor plans; section
Located on the second floor is a 60-metre cantilevered running track that cuts across the building and is extruded to bring focus to the finish line, as well as maintain views to an outdoor sports track. Externally, this element is encased in eye-catching red anodised panels patterned with a section of muscle – the unifying element across all disciplines within the school.
The first floor incorporates an informal teaching deck that runs parallel to the running track above and culminates in an outdoor terrace that appears to protrude through the external skin of the building. Internally, research labs adhere to a crisp, clean palette, with furniture and floor coverings adding subtle colour.
On the roof, a landscape terrace and walking track are open to staff and students. The BREEAM Excellent and EPC A-rated building employs intuitive wayfinding to promote the use of stairs, and furniture that cultivates active lifestyles, such as bicycle seating, improved core seating and active gaming in the atrium.
Externally, the scheme draws influences from neighbouring Neo-Georgian buildings with horizontal banding, articulated corners, and a central emphasis to express entrances. Concave aluminium cladding provides variation across the exteriors, and at openings, the external skin is cut out to ‘dissect’ the materials used and reveal the internal spaces.
Additional Images
Credits
Architect
Sheppard Robson
Structural engineer
Curtins Consulting Engineers
Services engineer
CAD21
Client
Leeds Beckett University































