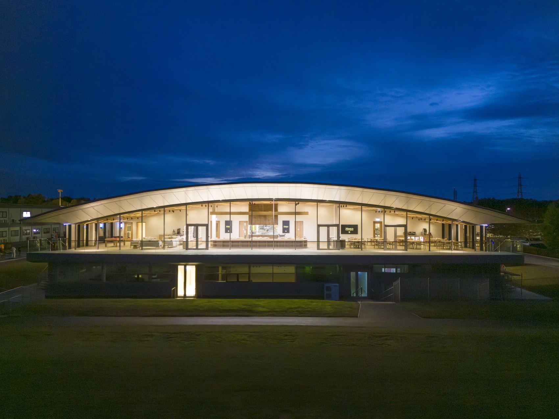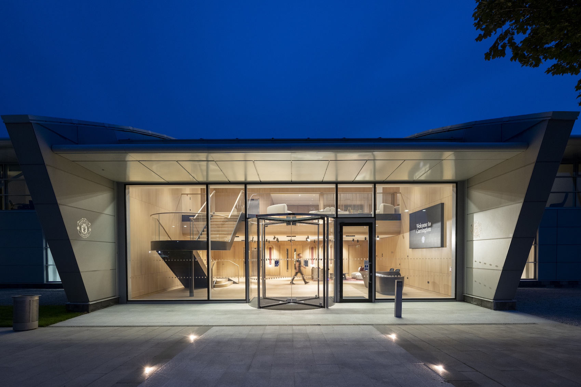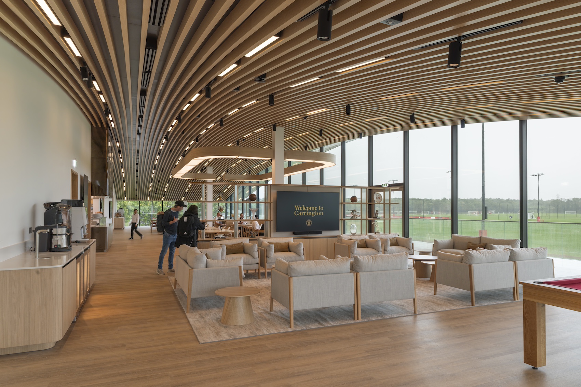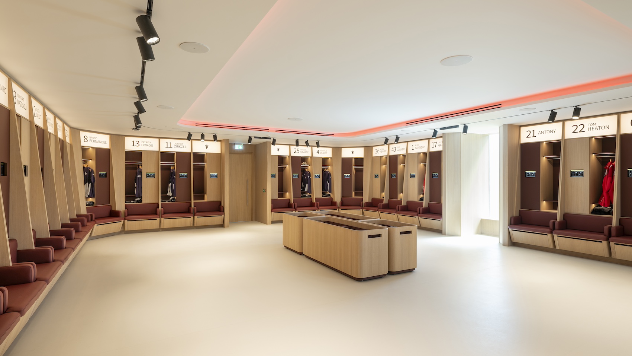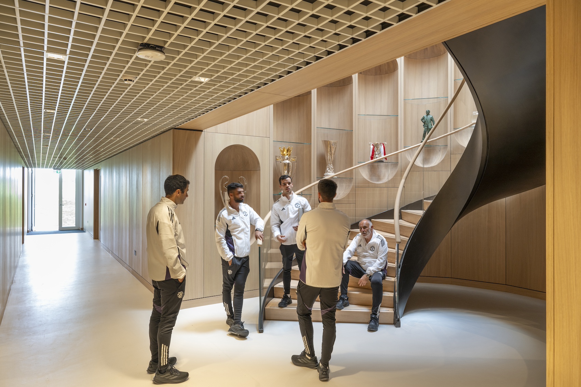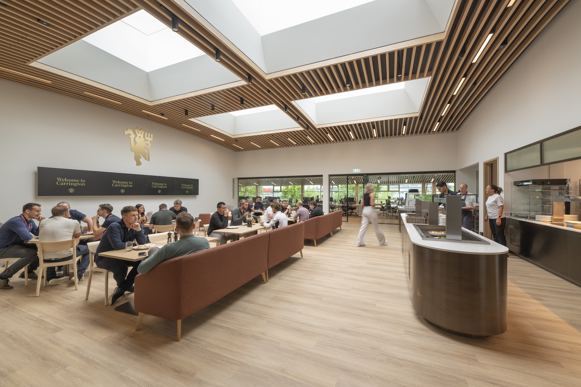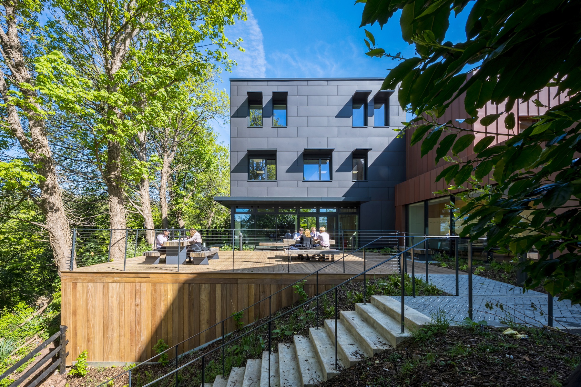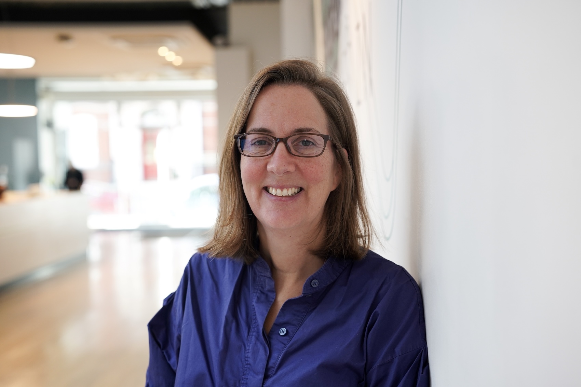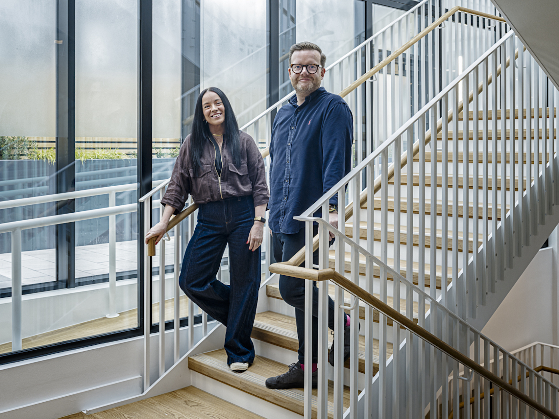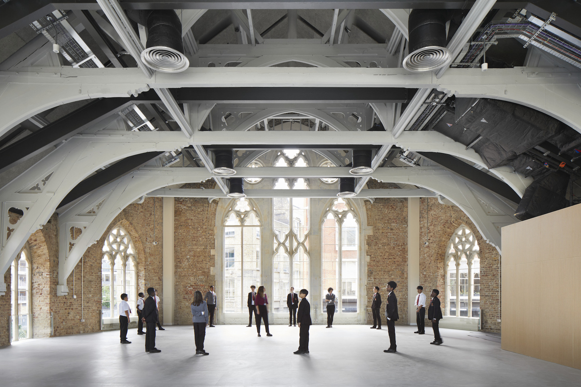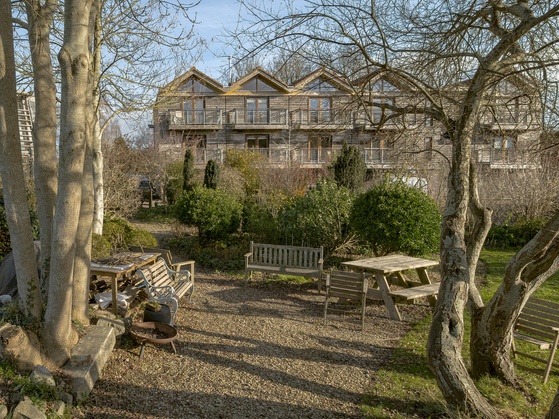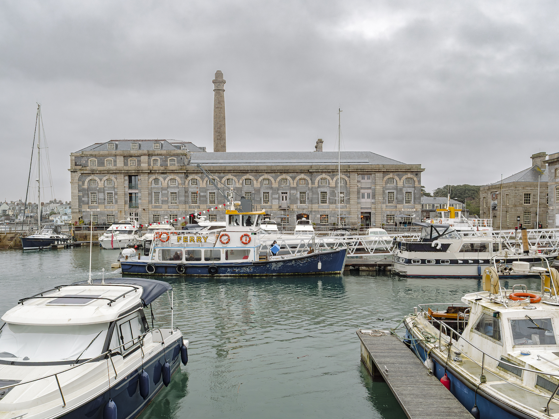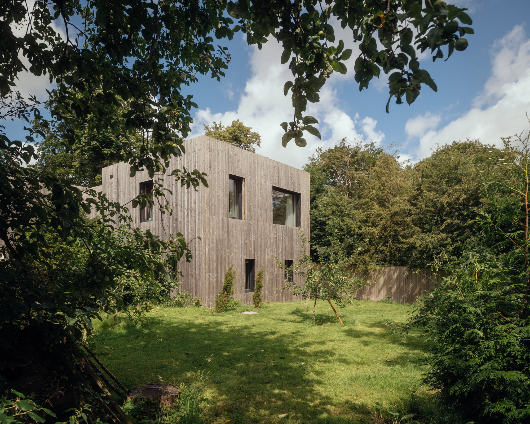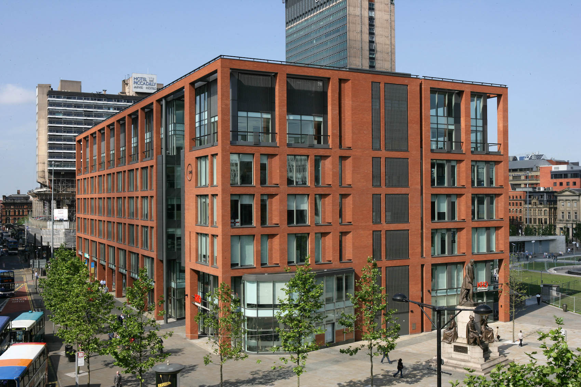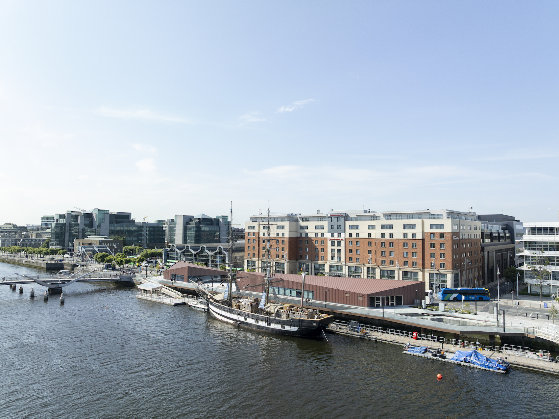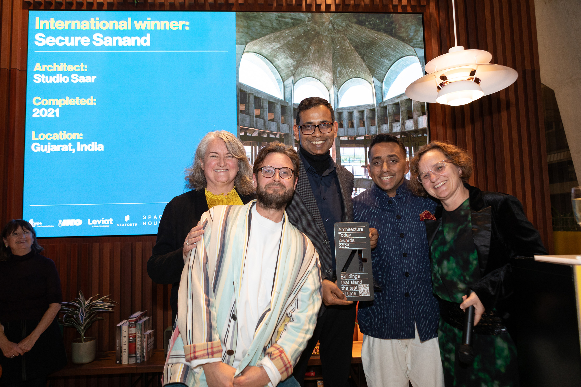Foster + Partners’ refurbishment of Manchester United’s Carrington Training Complex delivers a world-class facility designed to optimise player health, wellbeing and performance.
Located in the Cheshire countryside, southwest of Manchester, “Carrington,” as its simply known to locals and those connected to the club, was previously a tightly packed arrangement of pitches, gyms and offices. But now, after a redesign from Foster + Partners, the training facility has been opened up, reorganised and extended in line with club co-owner Jim Ratcliffe’s ambition of taking “Manchester United where Manchester United needs to go.”
“It’s about investing in the beating heart of the club,” he said at the centre’s reopening.
Upgrading Carrington was one of Ratcliffe’s first big decisions since he arrived with INEOS, taking a 27% stake in Manchester United in February 2024 – a decision that was perhaps influenced by Christiano Ronaldo in 2022 publicly saying how the training facilities hadn’t progressed between his two stints at the club.
The majority of Carrington’s original structure from when it was first built in 1999 has been kept, with new glazing, rooflights and internal timber elements working together create a more open space that brings natural light deep into the plan. The latter is aided by new an extensive glass façade which provides views out to the training pitches, aiming to also serve as a constant reminder of purpose.
The main lounge features a continuous glass façade and an outdoor terrace overlooking the pitches.
The players’ entrance on the south side of the building is now a bright, double-height space, with treatment rooms, recovery pools and cryotherapy suites, also on the ground floor, linked by a clear route that guides players through each stage of post-training rehabilitation.
The ground floor of the building features new changing areas.
A spiralling timber staircase, lined with trophies, takes you to the first floor where an open-plan lounge area looks out onto the training pitches. Here is also a kitchen and dining area, along with offices geared for coaching and post-match briefings located to the rear. Another, separate area, specifically for media purposes, has been carved out here as well, including a conference room for press briefings and a studio for TV and video content.
A striking spiral staircase takes everyone to the main lounge on the first floor.
Air-handling systems have been upgraded, too, able to provide finely tuned temperature and humidity control, reducing fatigue and speeding recovery; a new “high altitude room” is, according to Sky, believed to be one of the “biggest of its kind in elite sport.”
A dining area in the centre of the main lounge connects with a state-of-the-art kitchen to support players’ nutrition.
“Every element has been honed to optimise players’ health and wellbeing, with an emphasis on open plan spaces, natural daylight and materials,” said Nigel Dancey, head of studio at Foster + Partners. “Our design reconfigures the functional spaces – and provides a seamless and intuitive journey through the building – with new state-of-the-art facilities that will aid recovery, preparation, and performance.”


