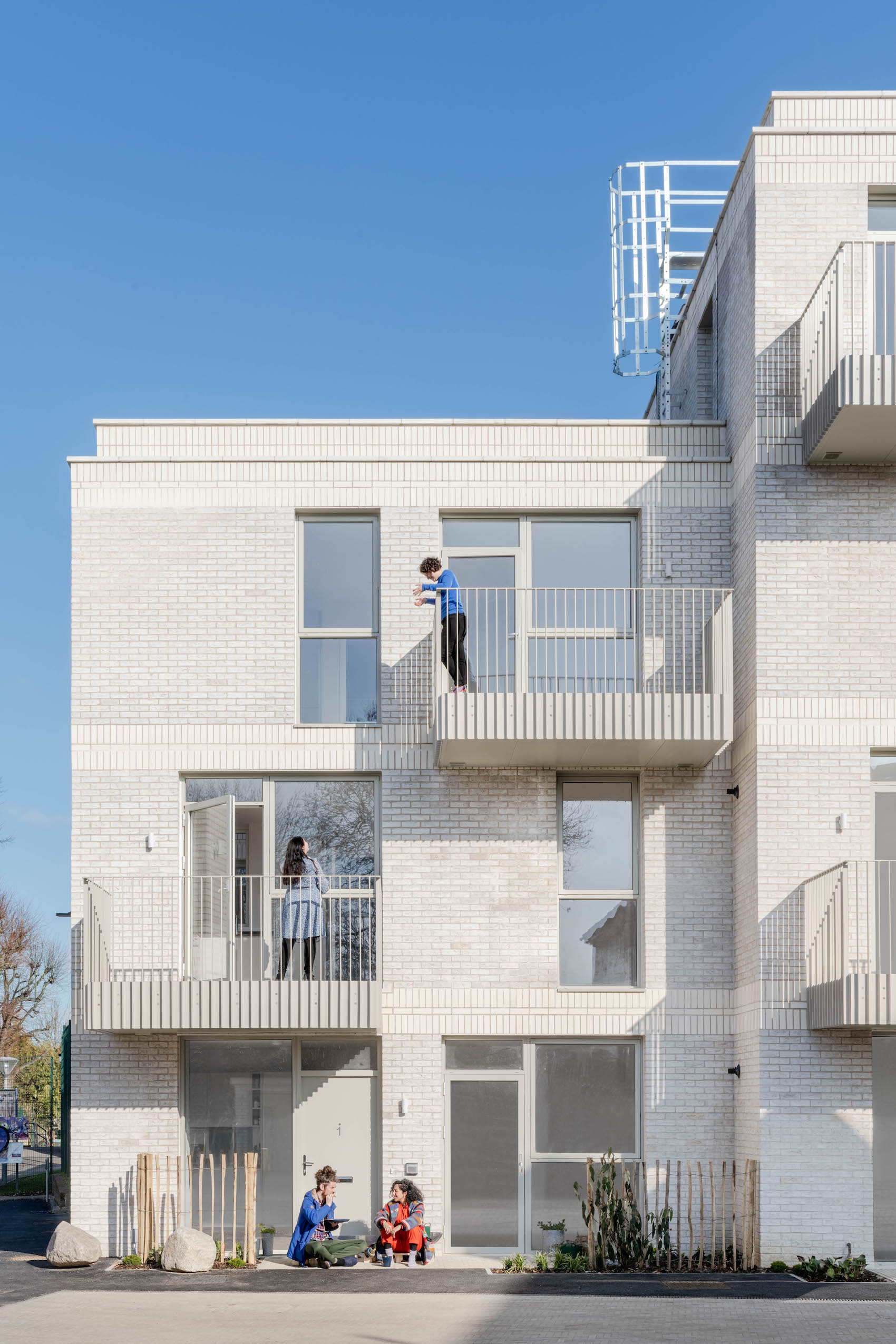Archio has completed a high-quality, community-led affordable housing development in Lewisham, south London.
Designed by Archio, Citizens House is a residential development comprising 11 affordable homes in Lewisham, south London. The project started life as a campaign by Lewisham Citizens, part of Citizens UK, to provide genuinely and permanently affordable homes for local people, and is the first of its kind to be created by the community using London Community Land Trust’s affordability model.
The prices of the units are linked to average incomes in Lewisham. Two-bedroom apartments are priced at £272,500, while one-bedroom units cost £215,000, approximately 65 per cent of the market price for homes in the neighbourhood. When residents move out, they must resell their homes at prices that reflect local incomes, enabling the properties to remain permanently affordable.
Ground, first, second and third-floor plans
Lewisham Council provided the land for the project – a previously underused garage site forming part of a larger housing estate – and Archio was chosen by residents and members of the community through a public workshop. The architect began the development process by conducting a three-day co-design workshop with local people – sending a strong message that their interests were central to the project.
Situated along an existing pedestrian route, the £2.5m scheme addresses a new shared public space, which is intended to help new and existing residents interact and integrate over time. The landscaped space, which includes pale-coloured pavers laid in a herringbone pattern and slender trees protected by large stone boulders, was co-designed with local residents and provides a backdrop to community events, such as estate-wide barbecues.
The apartments are staggered in plan, giving the impression of a series of townhouses from the outside. Stepped massing addresses the change in height between the surrounding buildings and helps to minimise the impact of the scheme on neighbouring residents and the local school. Staggered balconies allow residents to talk to each other across the main facade, and an extra wide walkway to the rear provides space for neighbours to meet and for to children to play.
The facades are rendered in a pale cream-coloured brick with double soldier courses delineating the floor levels and roof parapets, as well as highlighting the generous projecting steel balconies. A series of insets have been carved into the block, bringing light into the centre of the building. The rear elevation employs a centrally-located, exposed steel staircase, which provides entry to communal shared access decks on the upper floors and is painted to match the balconies and brickwork.
The project was funded by £1.1m in grants through the Mayor of London’s Community Housing Fund; the Big Issue Invest London Housing Fund supported by the Greater London Authority; and London CLT community shareholders.
































