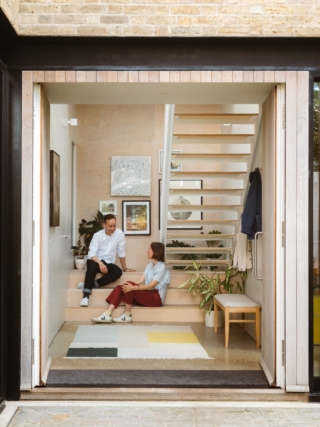Open Practice Architecture and Kinder Design explore the potential of infill sites by turning a former MOT garage into a family home in southeast London.
The Coach House, tucked away behind a quiet mews in East Dulwich, south London, transforms a neglected automotive garage into a serene, light-filled home. The project was realised by Rupert Scott of Open Practice Architecture Leo Wood, founder of Kinder Design – the pair’s second collaborative project to date.
Scott and Wood envisioned a space that prioritised materiality while preserving the original utilitarian character of the area. The result is a three-bedroom property with a courtyard garden, alongside a new guest suite annexe — a product of six years of meticulous planning and phased construction.
The design brief focused on maintaining the volume of the original structure, with an emphasis on creating distinct living areas that integrate with the garden and make the most of natural light. Open Practice Architecture and Kinder Design approached the project by respecting the site’s original footprint, subtly introducing modern interventions to enhance spatial connections.
First floor plan.
Ground floor plan.
The Coach House takes the form of a cubic L-shaped building, defined by pale brickwork and horizontal iroko timber accents. To optimise light distribution throughout the compact site, Scott reimagined the internal circulation, removing central volumes to introduce generous glazing and wide-panel windows. Vertical timber battens frame the façade, guiding light into the home and offering a soft threshold between indoor and outdoor spaces.
“The house is organised around a central courtyard garden. The main house is slightly higher than the original mews, as it sits on the site of a former MOT garage that had itself been extended upwards,” Rupert Scott, director at Open Practice Architecture told AT explaining how the studio approached the site.
“Creating a ‘light pocket’ at the rear allowed us to connect two of the bedrooms to the south-facing light, rather than having all the rooms squeezed together facing the courtyard.”
“During the design phase, we had the opportunity to purchase a small adjoining plot of land where one of the mews buildings had previously stood. We decided to extend the house to create a snug on the ground floor and a guest bedroom above, mirroring the height and form of the historic mews establishing a connection to the only remaining mews building still standing.”
Kinder’s curated collection of artwork and vintage furnishings adds a personal touch, unifying the interiors with a warm, lived-in character.
Inside, visitors are greeted by a dramatic vaulted steel staircase that ascends to the second floor, revealing a double-height atrium and skylight that floods the space with natural light. The house is framed by calming, neutral tones — light ash floors and softwood ceilings — creating a sense of tranquillity throughout the sleeping areas.
The home takes full advantage of its northwest orientation, with a second-floor lightwell that captures south-facing light, creating a secluded corner for quiet reflection. Exposed aggregate concrete floors provide a robust foundation in the kitchen and living spaces, contrasting subtly with oak veneer cabinetry and stainless-steel surfaces.
At the far end of the L-shape plan, beyond the kitchen-diner is an annexe. This new space, added in 2023, serves as a guest house distinguished from the rest of the house through its materials, being ensconced by a solid ash timber envelope. The annexe offers a snug living space and a home office, with a private bedroom above, while a strategically placed lightwell ensures continuity between the annexe and the garden.
“The annexe is entirely clad in natural ash, including the floor, walls, and cabinetry,” added Scott. “Using a singular material can sometimes be too reductive, but here, it provides a lovely counterbalance and bookend to the main house.”
“I am delighted that our vision for the Coach House has finally been realised, after a long seven year development, build and design journey,” said Leo Wood, director at Kinder Design in a statement.
“Rupert and I were lucky to be able to collaborate again on another house build project, and to take our experience building the Gin Distillery together previously and refine it to create the Coach House. Collaborating on building projects with architects is at the heart of my work as an interior designer, and the experiences forged here continue to inform my work supporting clients to realise their design and build ambitions.”
Credits
Client
Private family, Self-build
Architect
Open Practice Architecture
Interior design
Kinder Design
Structural engineer
Constructure
Principal contractor
Evoke Projects
Kitchen
Hølte
Timber
Lathams
Windows & external joinery
Simin Birtwistle Design
Flooring
Reeve Wood (ash engineered floor) / Steysons (concrete)
Lighting
Lucent








































