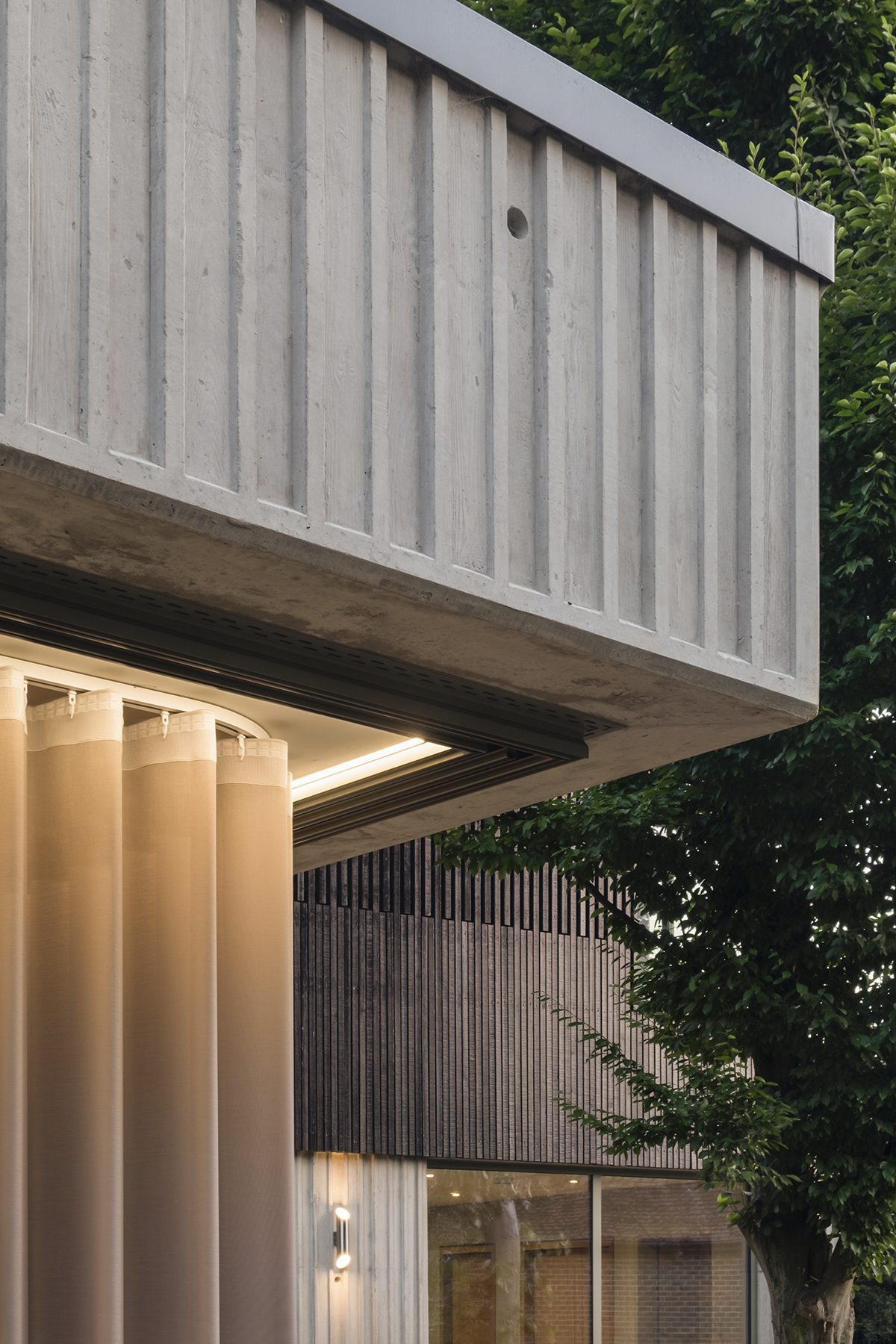Snell David seeks to root a new concrete and timber house in its woodland site
Designed by Snell David, Coille Beag is a new four-bedroom detached house sitting in a south Cambridgeshire village but surrounded by woodland. The plot was carved out of the clients’ current property, and the brief was to create a smaller, more manageable home for their retirement. Specifically, the clients wanted “a high-quality contemporary new dwelling that would respond to the existing character of the woodland, consisting of open-plan living spaces with a strong connection to the surrounding landscape and enhanced mobility around the house including a master bedroom suite on the ground floor”, says the architect.


Snell David conceived a ‘pavilion-like’ low-lying form that would flow through the site, which is characterised by an informal arrangement of trees. The wings of the ground floor extend out from a double-height core, negotiating a path between existing trees to achieve optimal views out, while creating external spaces positioned to receive good sunlight.
“The building comprises a complex arrangement of large glazed openings, cantilevered canopies and disjointed structural lines”, says the architect. In-situ concrete is exposed as an outer shell with vertical ribbed and board-marked textures. The timber-framed first floor is clad in blackened larch slats. The timber cladding takes cues from vernacular buildings in the village, while the use of concrete “evolved from a desire to express permanence and belonging to the site”, says the architect. “Possessing an elemental, stone-like presence, concrete is poured as a single object. In this sense, the form appears to flow through the site, as envisioned in the plans. The vertical ribbed pattern conjures the idea that the stone-like structures have risen up from the ground itself, visually rooting the house to the site as if the surrounding trees have grown up around the building over time, not the other way around”.


The site falls just outside a conservation area and shares boundaries with neighbouring properties on three sides, all of which influenced the form, positioning and orientation of the house. The scheme was procured through a competitive tender process and run as a traditional building contract, with a construction period of about 18 months.
“Challenges were encountered on site as the concrete ribbed profile formwork – consisting of chamfered larch battens and wire-brushed planks – failed on the first attempt”, says Snell David. “The depth of the timber battens was reduced in order to achieve a perfect impression when the formwork was ‘struck’ from the concrete. The time, care and persistence of the workforce has paid off to outstanding effect. The concrete finishes are a beautiful testament to the meticulous formwork joinery, as the concrete expresses every grain and joint in its permanent stone-like presence. The concrete allows the obscure building to root itself expressly to the natural woodland site as a powerful, permanent and elegant form”.






























