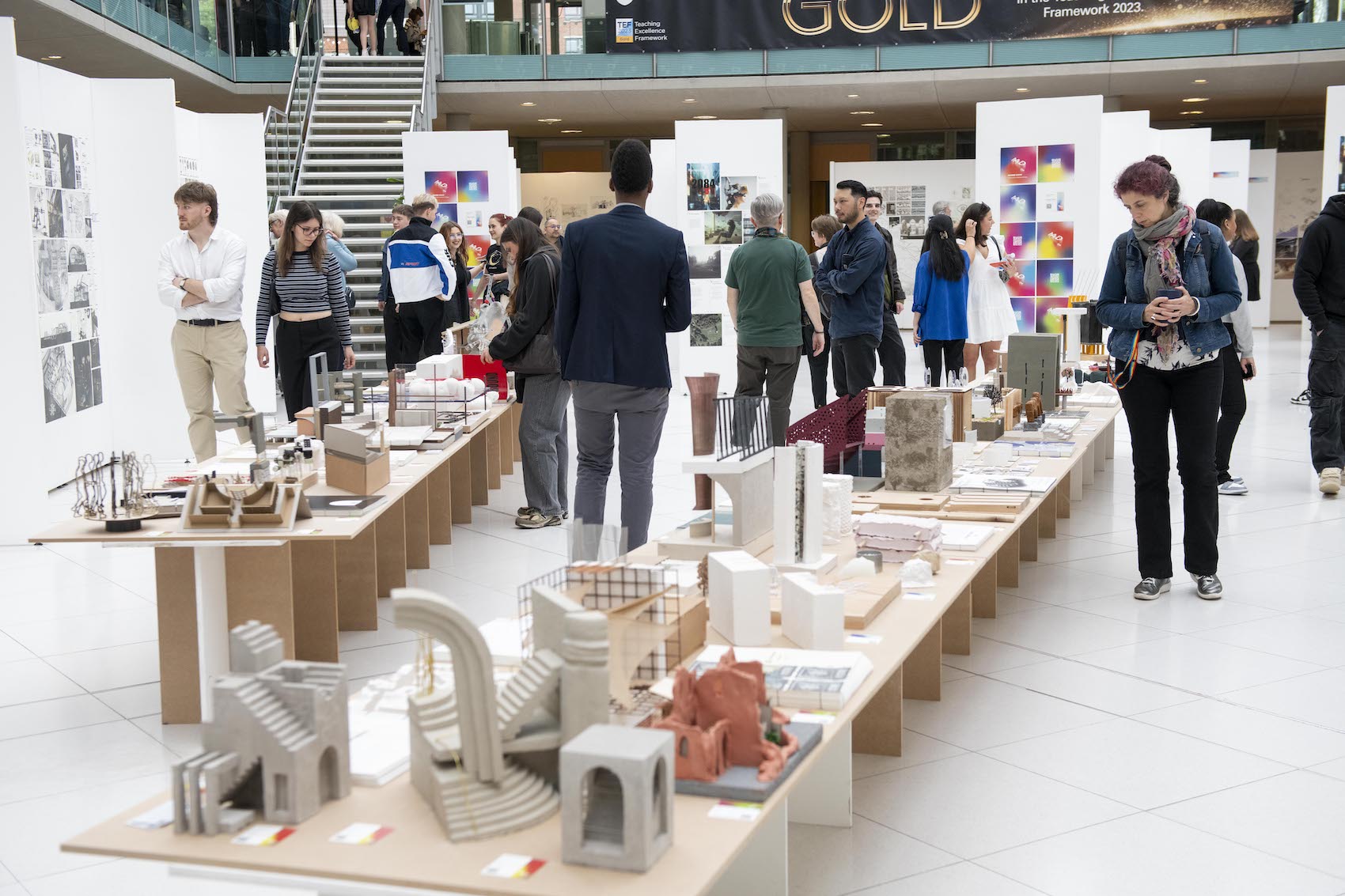Nottingham Trent University unveils its annual showcase of academic excellence with exemplary projects from graduating architecture and product design students.
In association with![]()
Nottingham Trent University is delighted to present its annual showcase of academic excellence and innovative design, now available online. Our virtual exhibition invites the public to explore the exemplary projects of graduating architecture and product design students from all over the world. The event underscores our commitment to cultivating the next generation of architectural leaders. By exploring the creative and technical achievements of our students, you’ll encounter fresh perspectives and pioneering ideas poised to shape the future of the design industry. Join us online and explore the talent and potential of our architecture and product design students and be inspired by the architects and designers of tomorrow.
Project: A Laboratory of Planetary and Social Balance
Author: Harrison Bradley BArch (Hons) Architecture
Spotlight on: A Laboratory of Planetary and Social Balance by Harrison Bradley
Harrison Bradley, a promising BArch (Hons) Architecture student, has been honoured with the prestigious Outstanding Design Project award by ARC Partnership. His visionary project, A Laboratory of Planetary and Social Balance, reimagines higher educational facilities by blending modern design with communal accessibility. Bradley’s innovative approach blurs the boundaries between public and student spaces, creating an inclusive and versatile environment for all community members.
This forward-thinking hub fosters exploration and experimentation, producing design outputs that respond to the planet’s ecological needs and the diverse requirements of its inhabitants – humans, communities, and nature. The facility is designed to be an integral part of its surrounding community, offering extensive involvement opportunities to both students and local residents. It maintains an open and accessible site, reviving Nottingham’s historic Drury Hill route through the Broadmarsh, creating a ‘Learning Neighbourhood’ and promoting urban cohesion.
Project: A Laboratory of Planetary and Social Balance
Author: Harrison Bradley BArch (Hons) Architecture
The primary focus of this innovative space is community-centric design. Through architectural installations, students can produce beneficial outcomes, navigate boundaries, and create tightly knit communities. Dubbed ‘The Laboratory of Change,’ the school empowers students to collaborate with local communities, researching and developing design solutions for real-world social issues.
The school’s design and educational programme represent initial steps towards achieving ‘Planetary and Social Balance.’ The facility’s layout and active neighbourhood involvement foster an environment where experimentation and creative outputs thrive. Unrestricted public access promotes collaboration, ensuring students are supported and encouraged to learn through hands-on experimentation. This approach aims to nurture a generation of creative thinkers and problem solvers, adept at addressing social challenges through architectural design.
Author: Nina Pawliszyn BSc (Hons) Architectural Technology
Sustainable practices are exemplified by the school’s reliance on a materials store comprising waste and recycled construction materials. This ever-growing collection highlights the principles of a ‘Circular Economy’ within the design industry. Students utilise these materials for their design projects, engaging in research and experimentation to repurpose and reimagine resources innovatively.
Harrison was among the BArch (Hons) Architecture students to be honoured for their projects at the Student Showcase. The event also saw students from the Interior Architecture and Design and Architectural Technology courses receive awards sponsored by industry.
Click here to explore our online student showcases
Author: Samuel Tanis BSc (Hons) Architectural Technology
Graduate Prospects
At Nottingham Trent University, we take pride in producing industry-ready graduates. Our programmes provide students with hands-on experience and opportunities to gain practical industry knowledge through modules that incorporate live briefs and close industry collaboration. This approach ensures that many of our students secure full-time employment even before completing their degrees, making them highly sought after by leading firms.
Author: Gihan Suranga Jayasinghe Munasinghe Arachchillage MA Interior Architecture and Design
Sustainable Creatives of the Future
As one of the most sustainable universities globally, sustainability is deeply embedded in our ethos and practices. Our architectural students are leading the way in adopting sustainable design principles. With a £1.5 million investment, our new Centre for Sustainable Construction & Retrofit exemplifies our dedication and proactive stance in addressing the pressing challenges posed by climate change. Our graduates emerge as forward-thinking professionals equipped to implement sustainable solutions in the built environment.
Flexible Professional Development
We offer a broad spectrum of study options designed to cater to diverse professional aspirations. Whether you seek to start your creative journey in product design or architecture, we have the support and resources you need. From undergraduate courses to Masters and apprenticeships, our flexible programmes are tailored to fit the evolving demands of your profession, ensuring that you remain at the cutting edge of industry developments.
Contact Details
Join us at Nottingham Trent University to advance your architectural career and contribute to shaping the future of the built environment. Find out more: ntu.ac.uk/pgarchitecture.





















